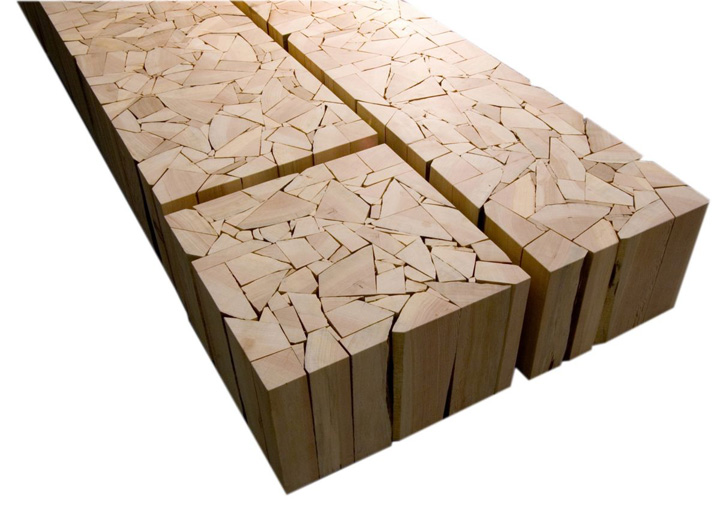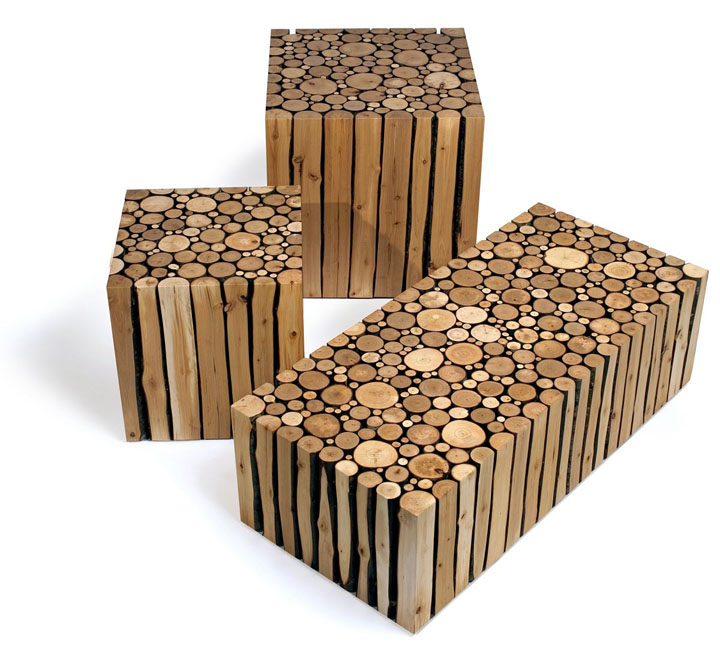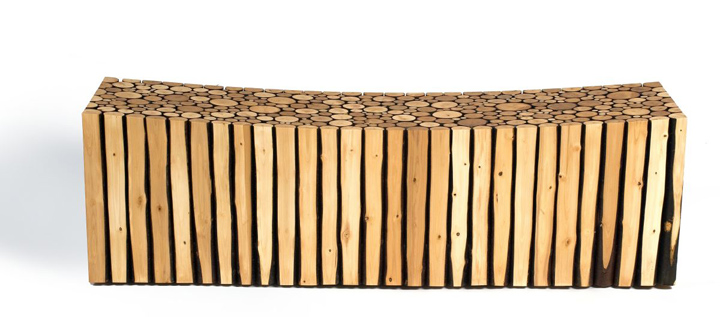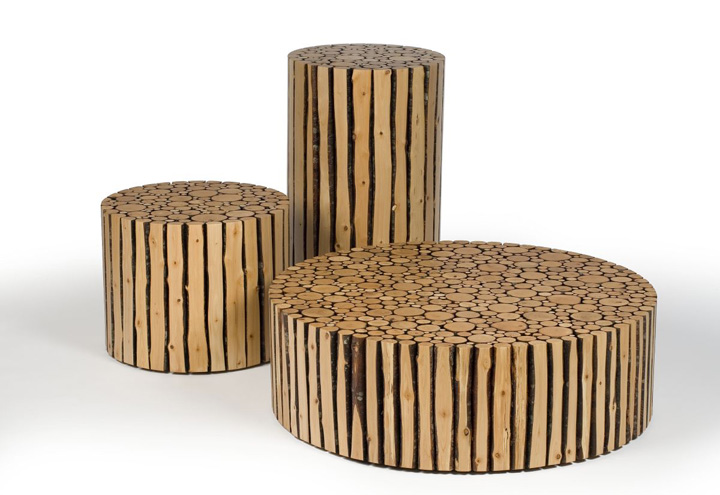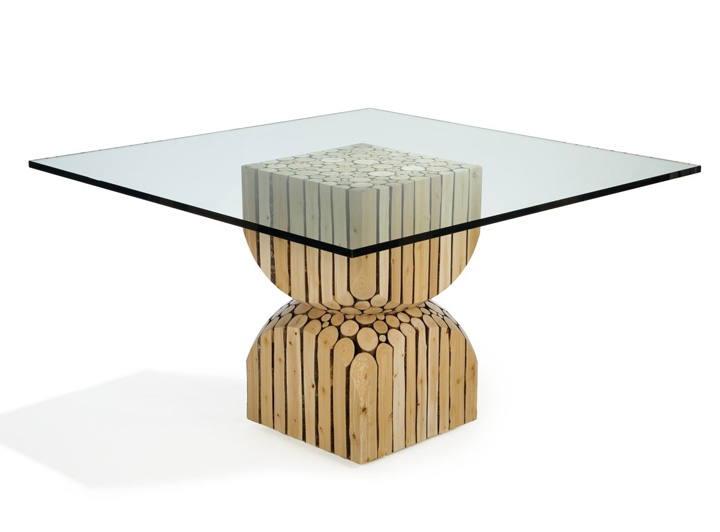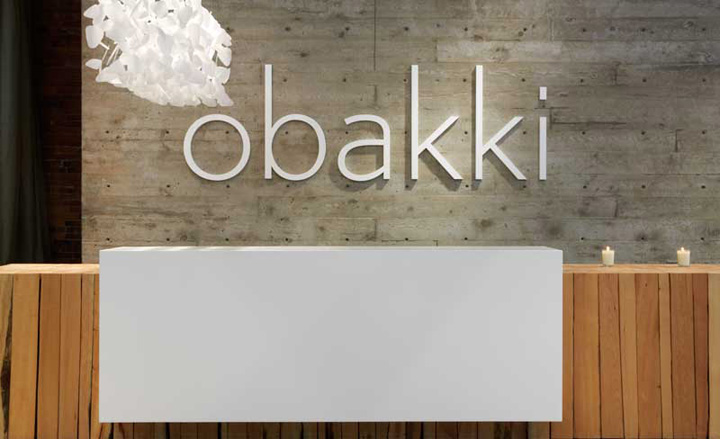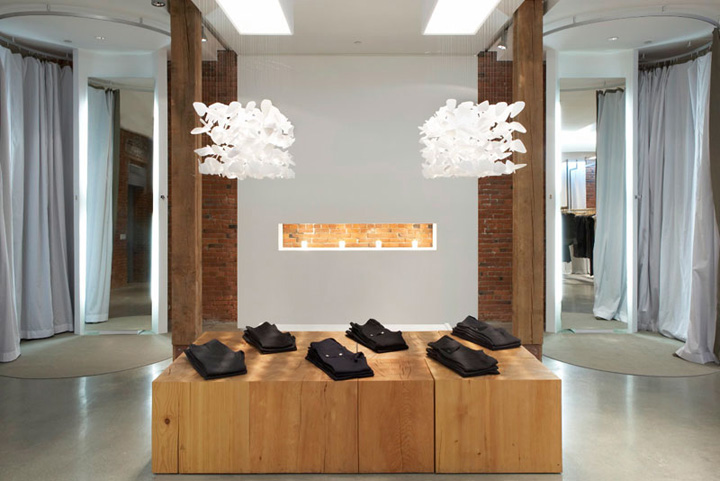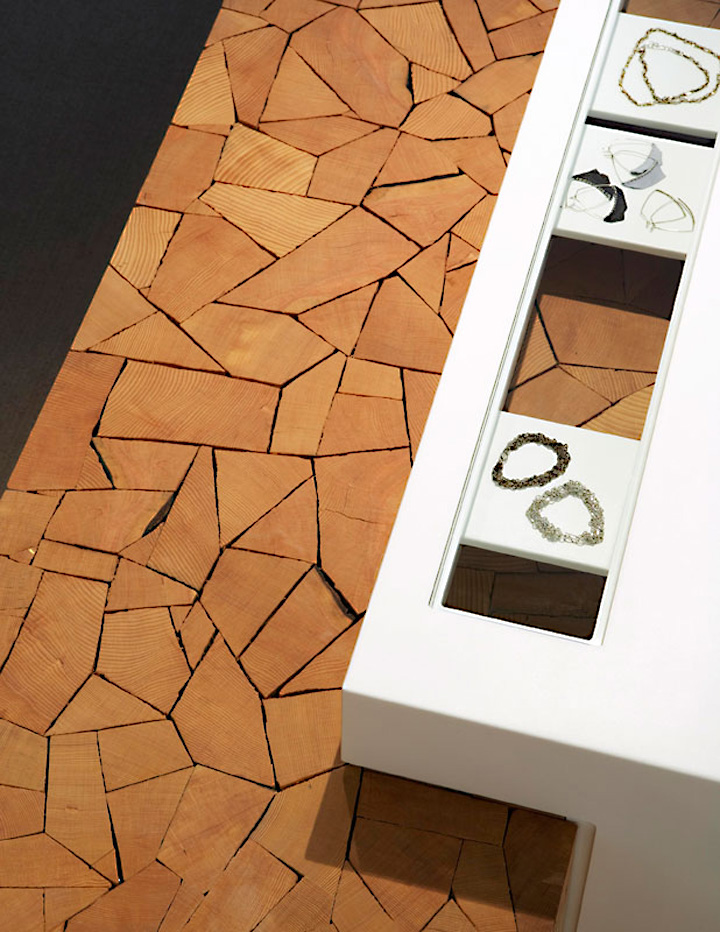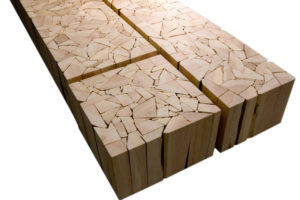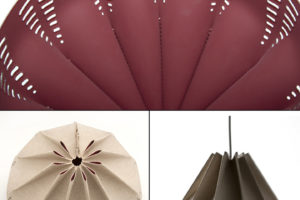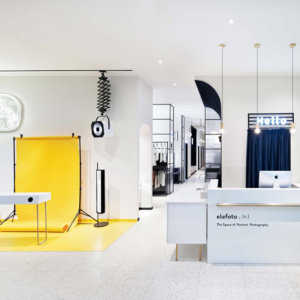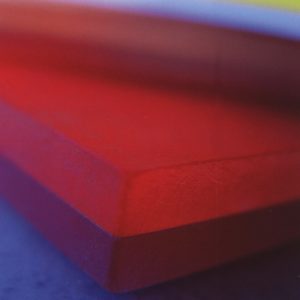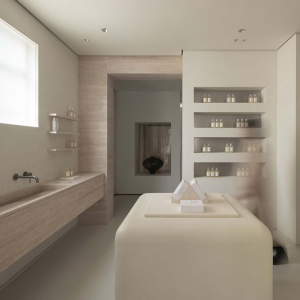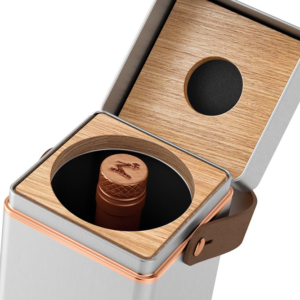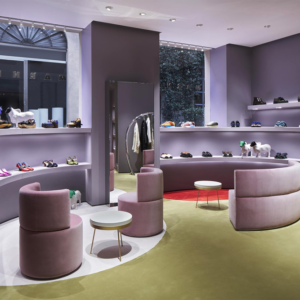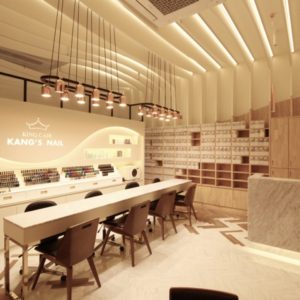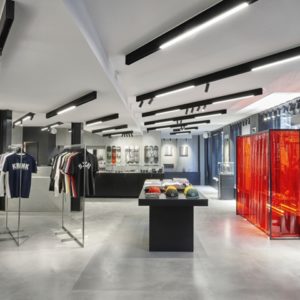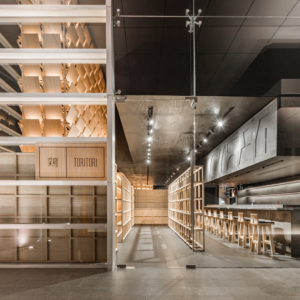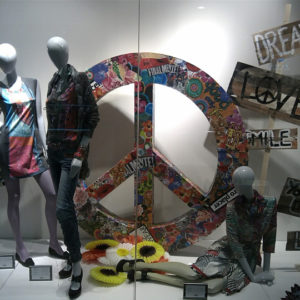
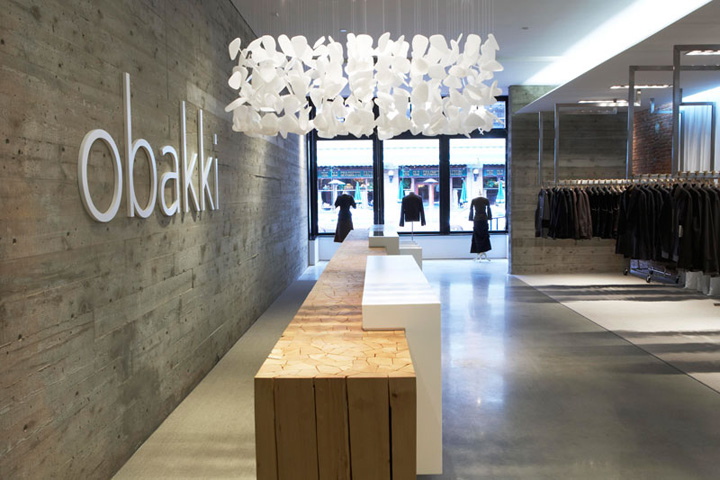

Mcfarlane green biggar Architecture + Design (mgb) was commissioned to design the interior for this fashion retail store. The mandate was to develop a store design that supported the simple modern and evolving aesthetic of the brand’s fashion and offer a flexible environment for showcasing clothes, jewelry and accessories.
Mgb principals Michael Green and Michelle Biggar and artist Brent Comber collaborated in creating a minimal space for fashion and sculpture reflective of BC. Mgb introduced a few simple design moves to the store in an effort to compliment the elegant aesthetic of the heritage shell space. The design includes a main broken timber counter with intersecting white solid surface folds for jewelry, a tea bar, sales area and storage.
The main display of clothing is handled with a thin suspended white ceiling. The ceiling floats like a thin piece of paper and has custom stainless clothes rods and hangers. Two circular change rooms also incorporate floor to ceiling fabric curtains instead of fixed walls. The effect is a very open store when the change rooms are not in use and a soft fabric counterpoint to the strong clean lines of the store when in use.
Read more of Brent Comber’s works
http://www.archinnovations.com/featured-projects/retail/mgb-obakki-fashion-retail-store-in-vancouver/
http://www.belowtheclouds.com/2009/02/28/obakki/
