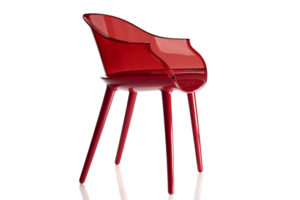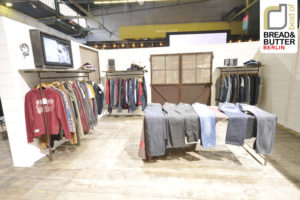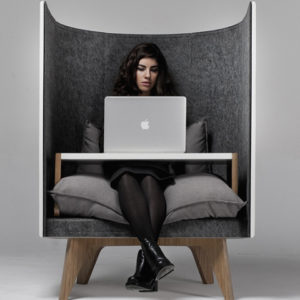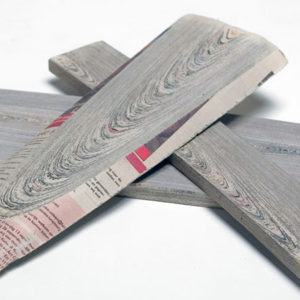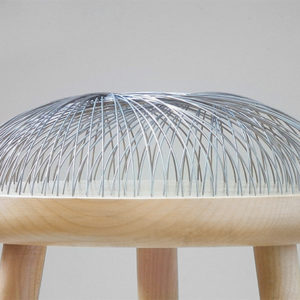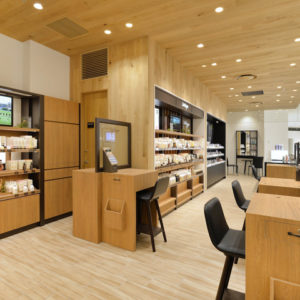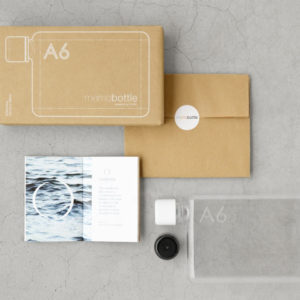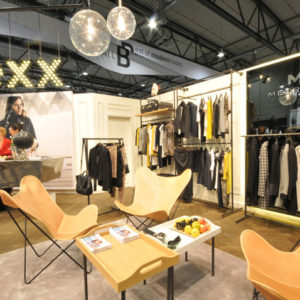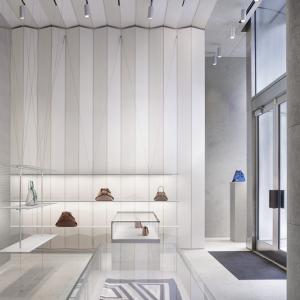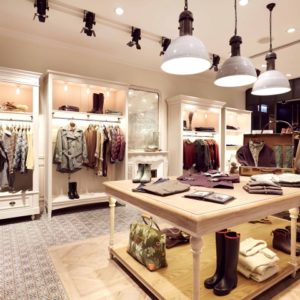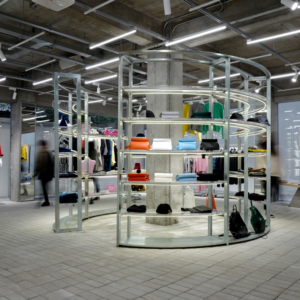
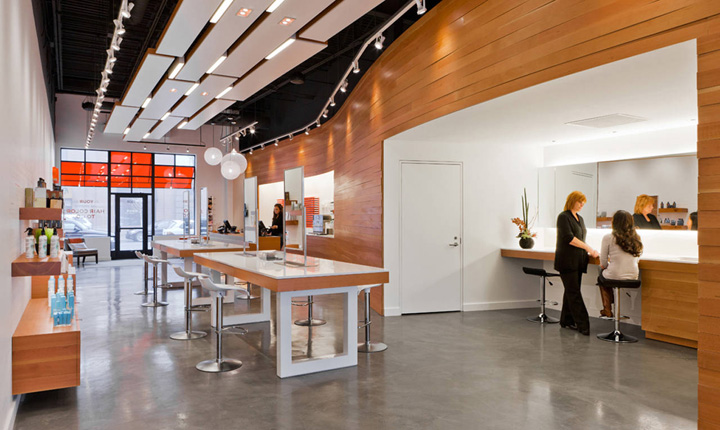

Our clients had a fresh new brand, product and customer experience that needed an architectural space to support their company’s mission. Customer experience was of the utmost importance and guided all design decisions from concept through completion. Customer consultation, product display, point of sale and customer demonstration areas were all critical programmatic components.
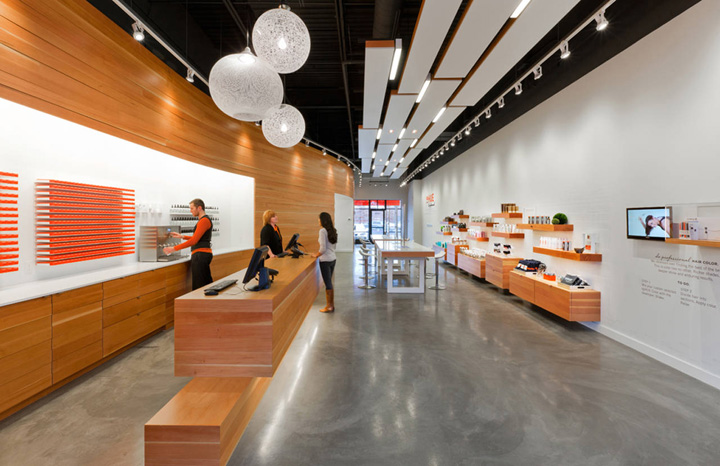
While the design was created to the specifics of this store location, the intent from the beginning was that this would be easily adapted when the company opened other locations. This adaptability of the design for future stores was addressed by defining several key components within the space that could be easily transferred to other spaces.
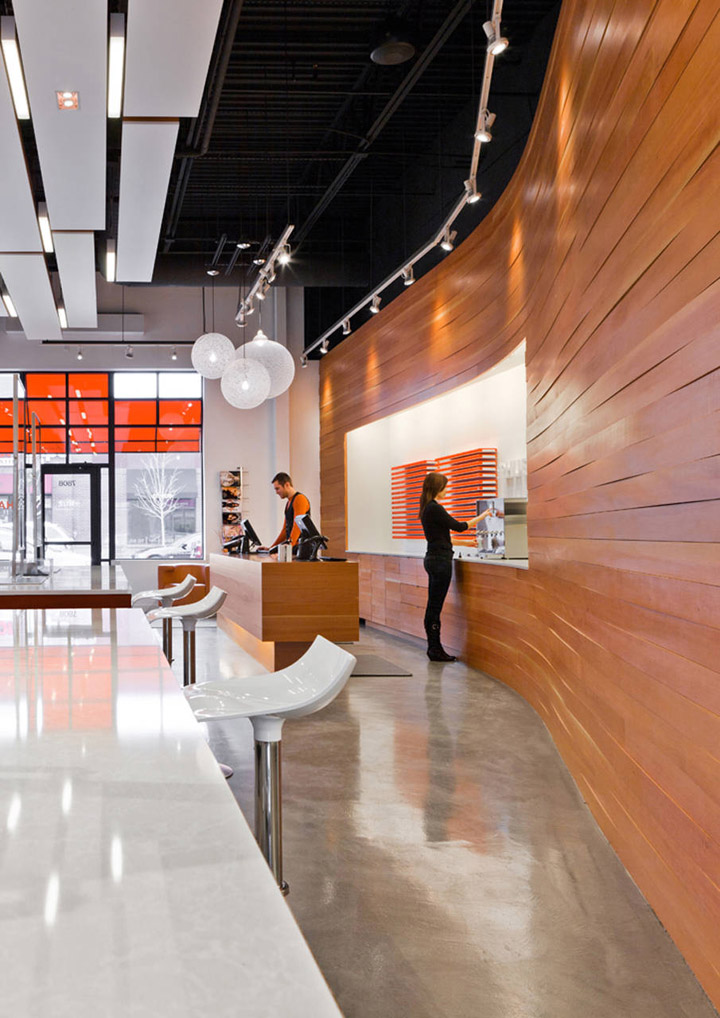
dpHUE’s first storefront in suburban Minneapolis is a prototype store for a new concept product and customer experience for high quality hair color; a product that bridges the gap between an expensive salon experience and the boxed hair color sold at drug stores. Certified colorists offer dpHUE customers professional styling advice in a non-salon atmosphere and high quality take-home hair color products are exclusively available.
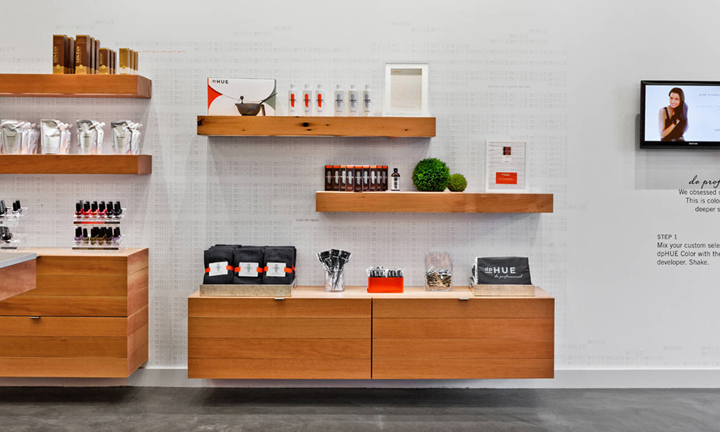
One of the main goals was to design a fresh and distinguished space that would come to represent the brands ethos and have a strong artistic presence that would draw people into the store. The signature curved wood wall draws the customers into the space and presents a bold material palette to the space. Within this wall, focused areas define the point of sale and demonstration area through crisp whitewashed recesses.

Centered in the space are the two consultation tables, the heart of the customer experience, where professional consultants and customers interact. Along the opposite wall products are displayed in a compositional rhythm of reclaimed Douglas Fir selves and Douglas Fir tongue and grove storage drawers. A compositional interplay of linear lights and rectangular ceiling clouds create an intimate scale to the space and provide light bounce around the consultation tables.
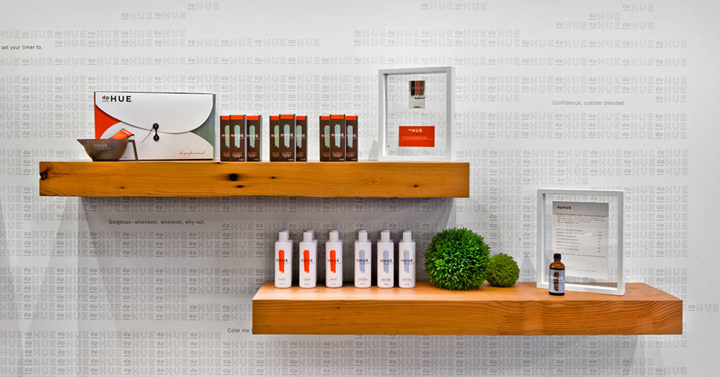
Materials were minimized, selecting clear grade Douglas Fir as the signature material used throughout the space, as seen on the main curving wall, point of sale desk, shelving and storage. This material adds warmth and richness to the space while not distracting from the products.
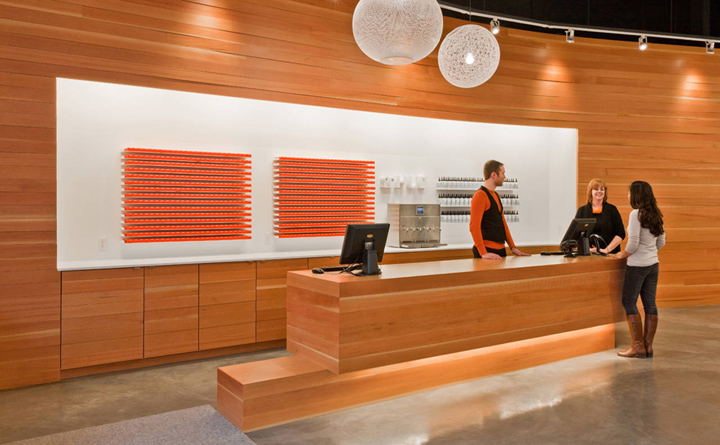
Careful attention was paid to the details. Rather than specifying veneered millwork, custom shelves, walls, counters and storage units were composed of solid tongue and groove Douglas Fir strips. The curved wood wall was designed with a subtle undulating surface, abstractly representing the flow of hair.
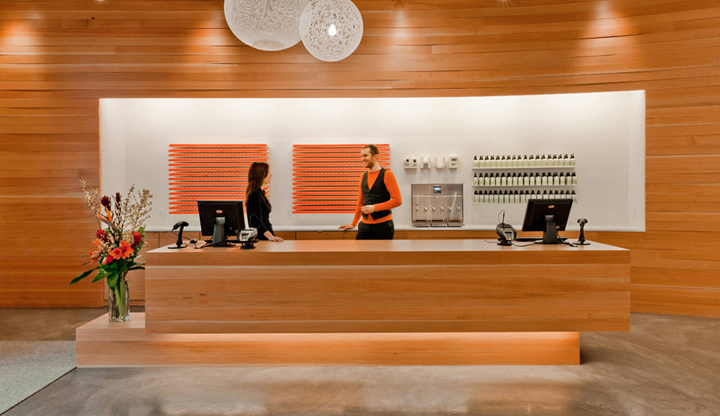
Throughout the store close collaboration occurred with the graphic design firm that created packaging and in-store signage to assure complete brand integration. At the entries, the product is displayed with interactive video that explains the stores concept. Ultimately, the design of this concept store has successfully created a distinguished look and feel specific to dpHUE that supports the company’s brand and mission to provide a superior customer experience.
Photographs: Paul Crosby
http://www.archdaily.com/212479/dphue-concept-store-julie-snow-architects/







