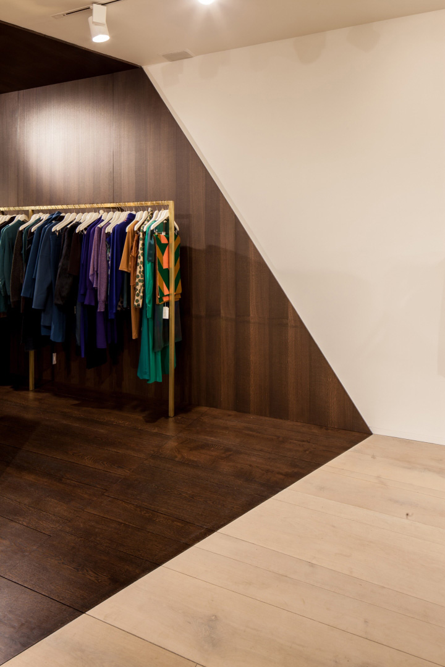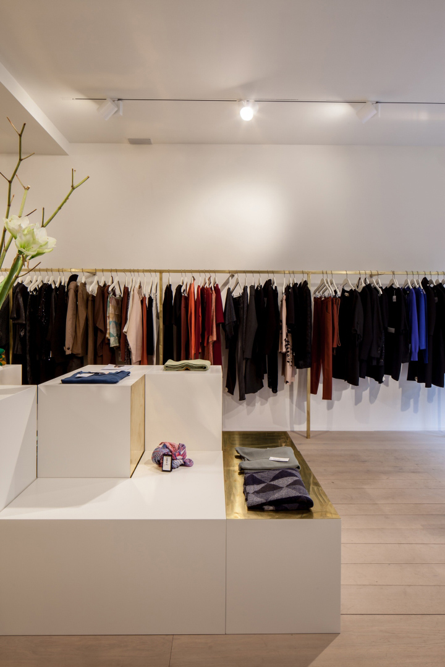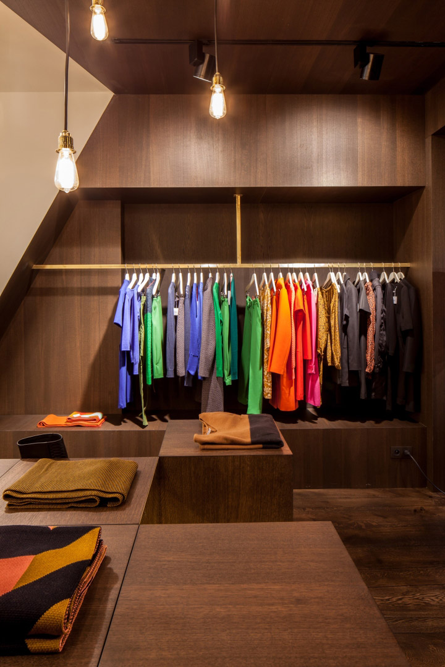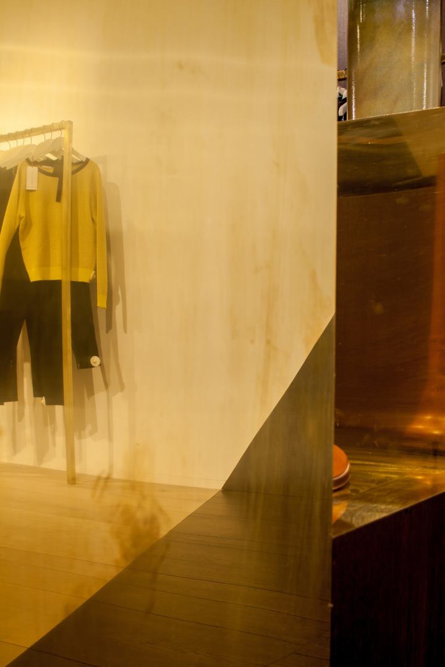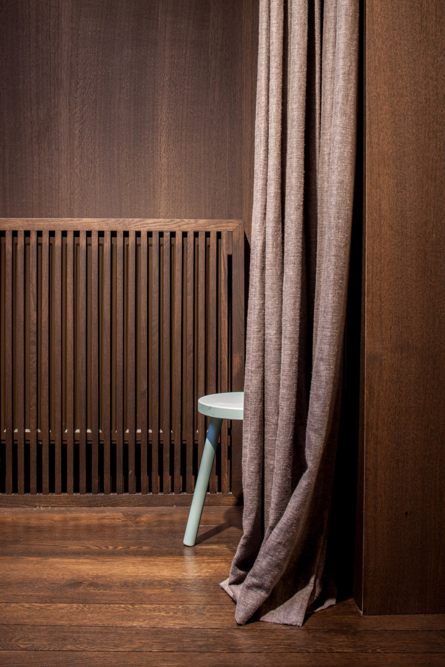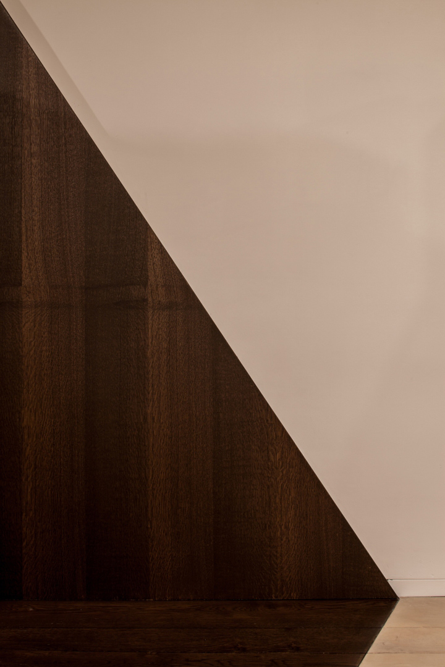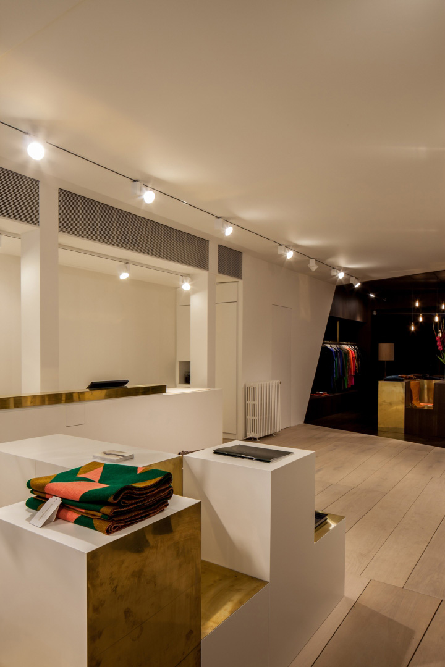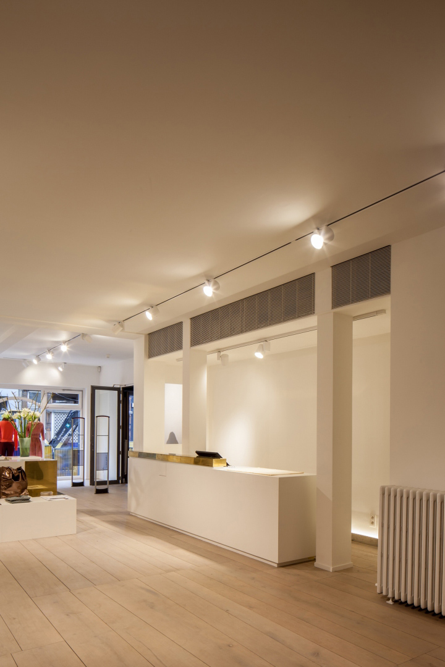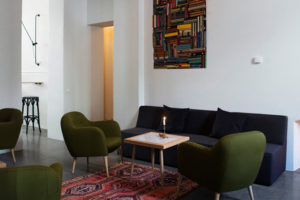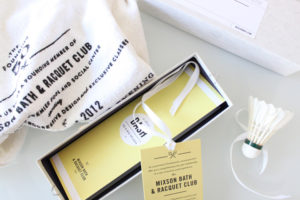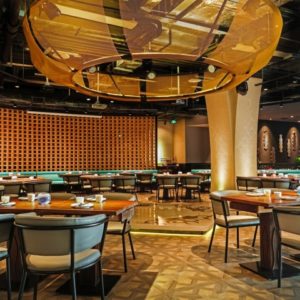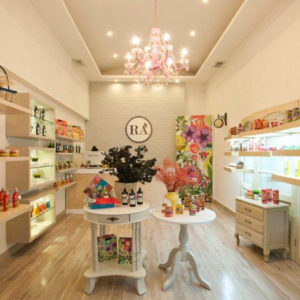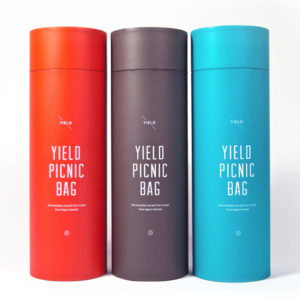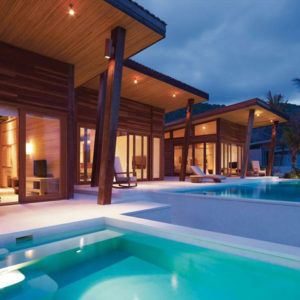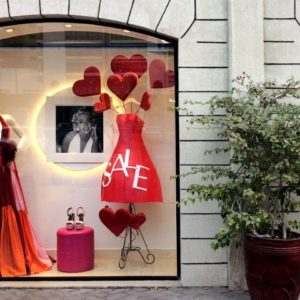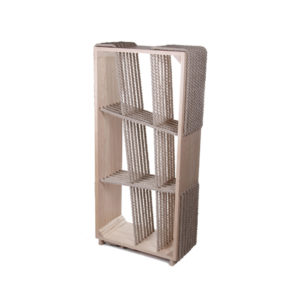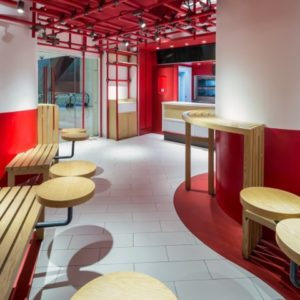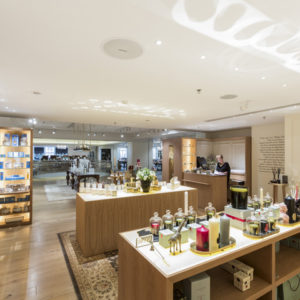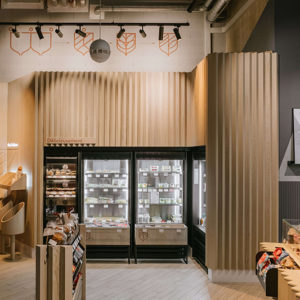
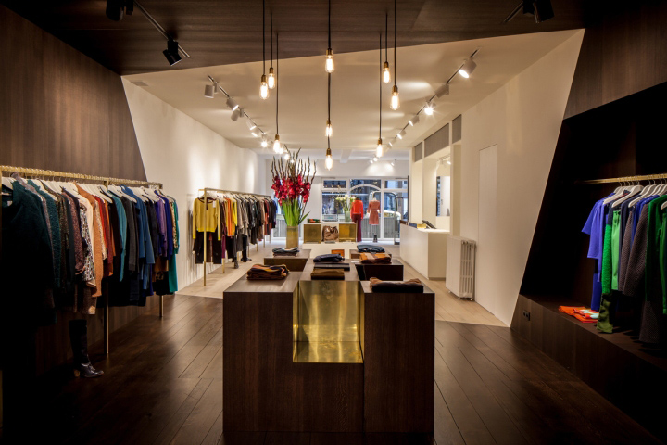

“Garde-robe Nationale is a womenswear boutique in the Nationalestraat (hence the name), located in the heart of the fashion neighbourhood in Antwerp. It can be found between the flagship stores of Dries Van Noten, Ann De Meulemeester and others. The shop has been a well established shop stop for 10 years, but the interior got outdated and needed a makeover. Instead of a simple refreshing and a paint job, we chose to go for a drastic new shop configuration and a new look.
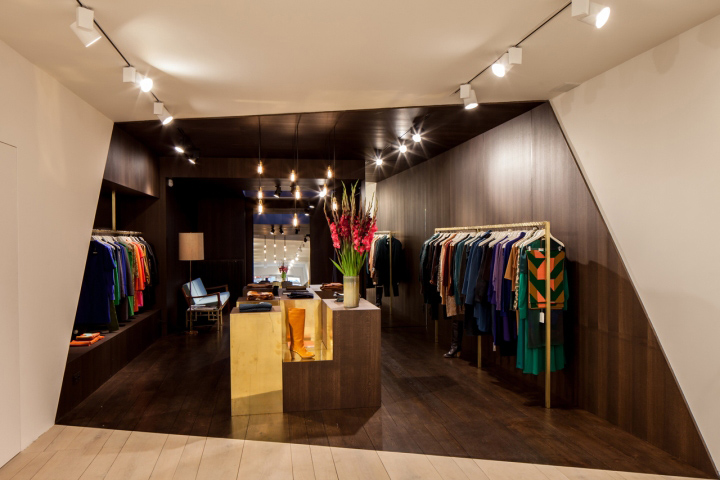
First, we removed all the visual clutter from the interior: we got rid of the beam structure under the ceiling and the bulky light fixtures, we removed all high display elements which where blocking visual sight lines trough the shop. We also evened out the floor level in the shop: the existing old hardwood floor was carefully restored and extended to the back of the 125m˛ space.
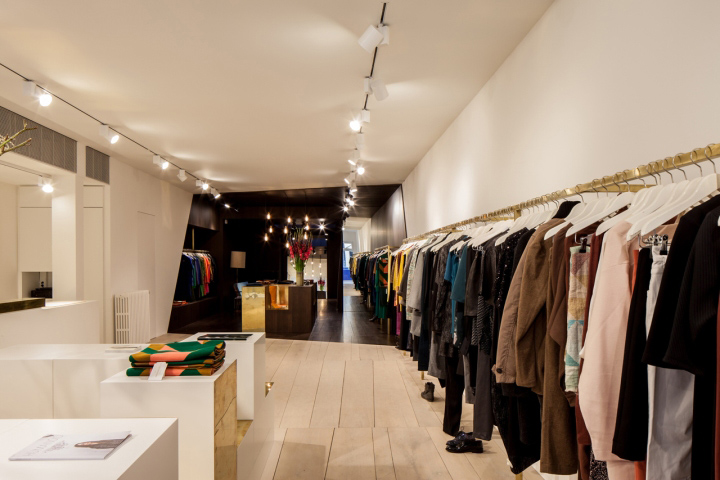
Next, the most important design decision was to split the new, cleaned out space in two zones. The first zone is where the customer enters, and is completely covered in white: white paint on walls and ceiling, white display furniture and a white oiled hardwood floor. Here, the customer enters in a bright, fresh environment, and the focus is placed immediately on the clothes, displayed along the long clothing rail along the wall or on the display blocks in the middle of the space.
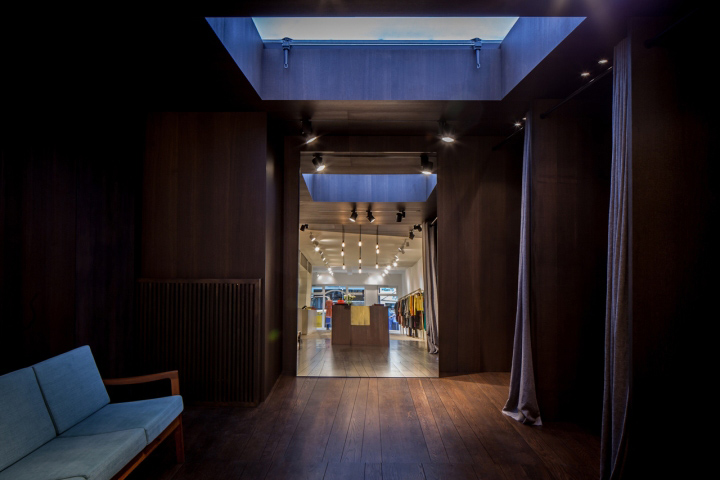
Further in the shop, the customer enters the second zone: a darker, more ‘loungy’ area, where the fitting rooms are central. This zone is completely covered in dark oak veneer: walls, ceiling and furniture. Even the original oak floor was stained in the same dark colour in this part of the shop to create a separate space.
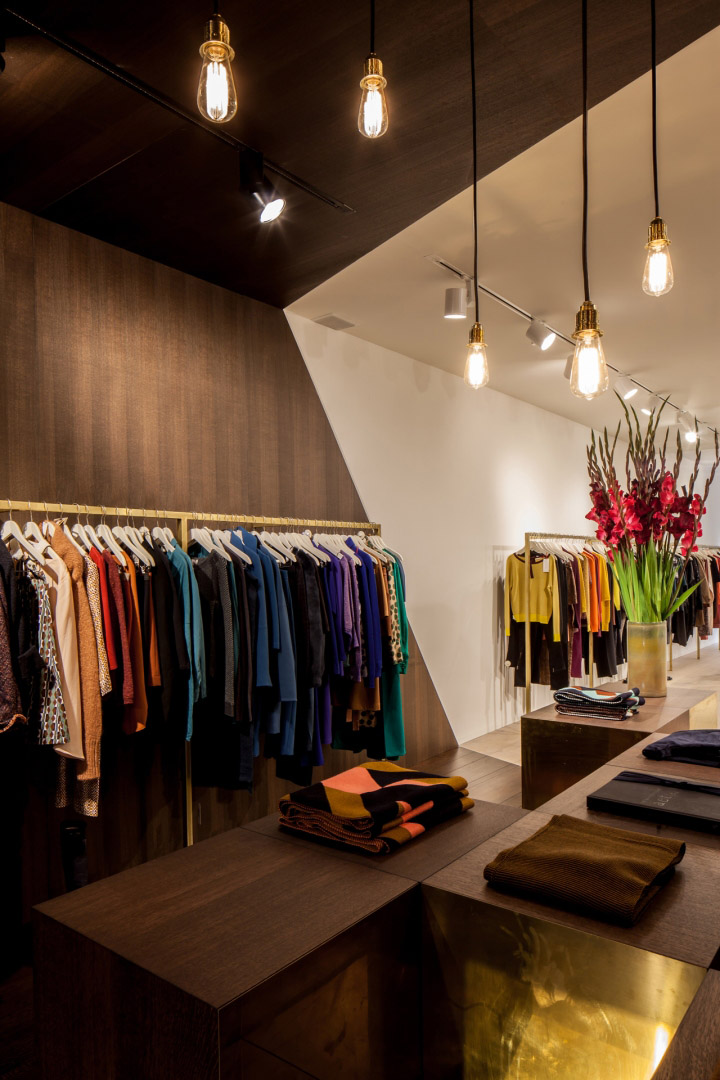
Here, the customer can shop in a warm, cosy atmosphere, with vintage furniture, an inviting Ole Wanscher sofa and a big standing mirror. This area bathes in natural daylight coming trough a skylight. This is a resting point at the back of the shop, that provides privacy for customers to try on the garments.
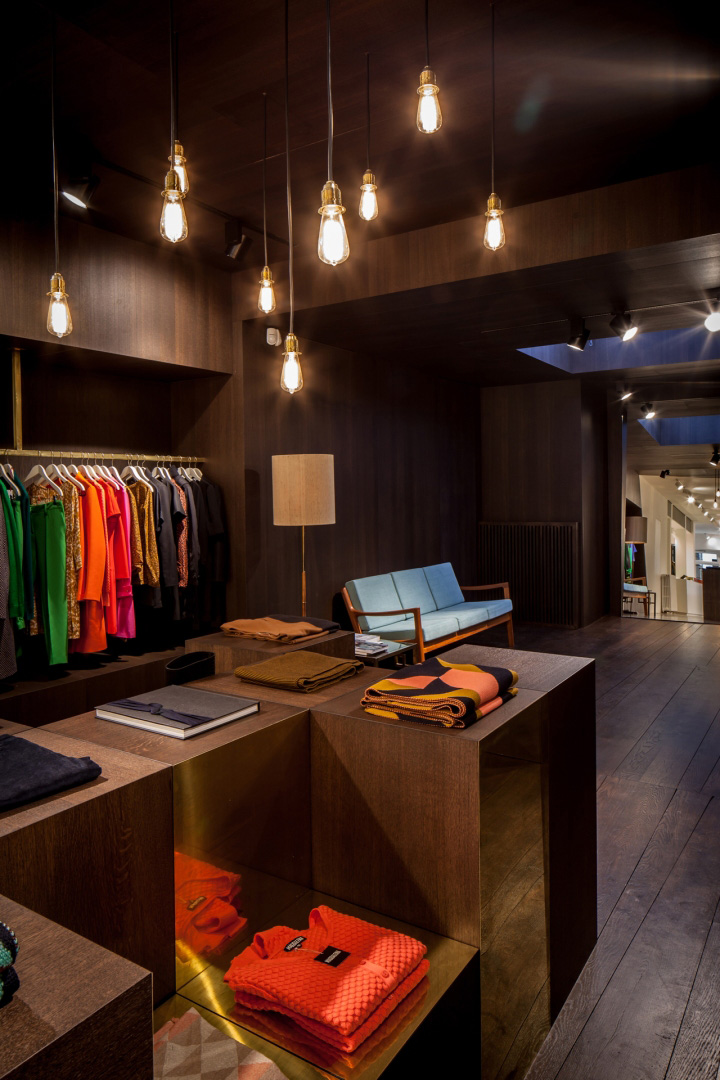
The transition between these two zones, was dramatically accentuated: by cutting the space diagonally in two halves, an angular cutting line is created, continuing over the floor, walls and ceiling. This cutting line marks the beginning of the wooden cladding of walls and ceiling, as well as the darker part of the hardwood floor.
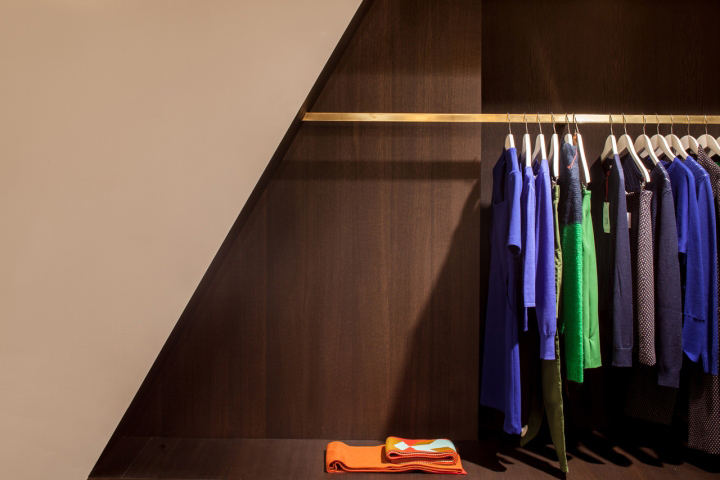
This line creates a strong visual effect, very different when looked at in one way or the other. At the same time, this line creates an optical separation between the two zones, which makes customers feel even more at ease when trying things on at the back of the shop.
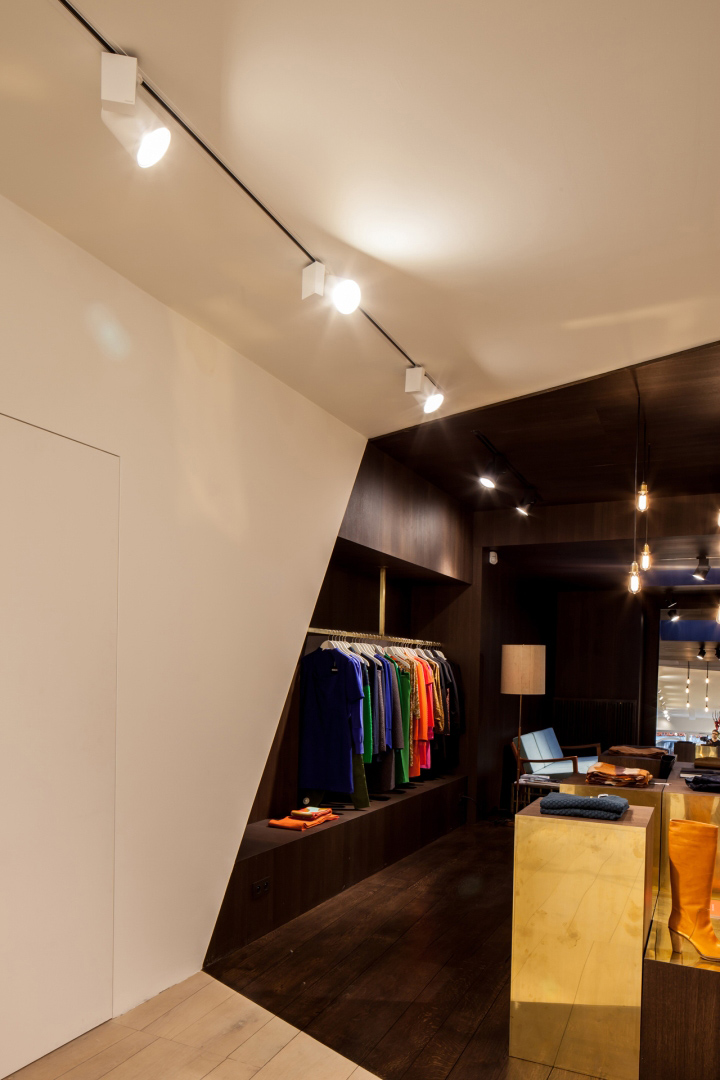
The display blocks in the middle, are actually 25 separate blocks, based on just two simple modular shapes: a L-shape and an I-shape. Part of the blocks was built in white lacquered MDF to fit the first part of the shop; the other part of the blocks was carefully crafted in the same dark stained oak veneer as the walls. Each block has one or two ‘cut faces’ which are covered in gold coloured copperplate.
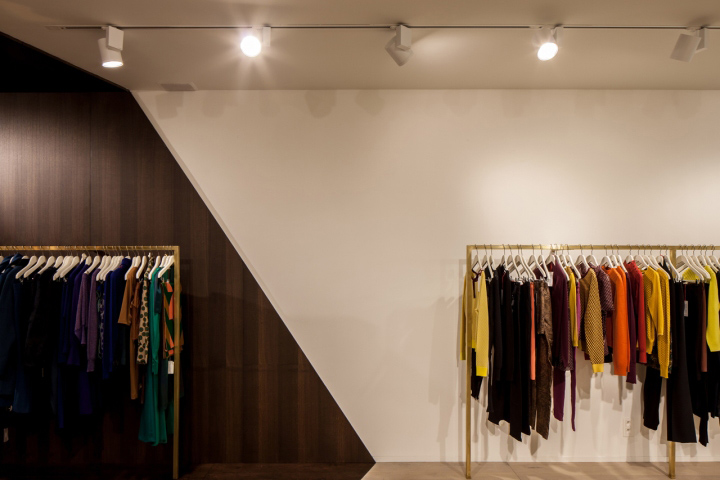
By stacking the blocks together, a harmonious display landscape is formed, with the copper surfaces reflecting the light. The copper reappears throughout the shop as an accentuating material in clothing rails, counter-top, and connects in this way the white and the dark part of the shop. Because of the modular character of these display blocks, the staff of the shop can constantly create new configurations, so the customers can continue being surprised by a new, dynamic retail environment.”
Architect/Interior Designer: Dieter Vander Velpen
Photographer: Thomas De Bruyne
