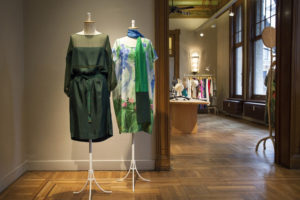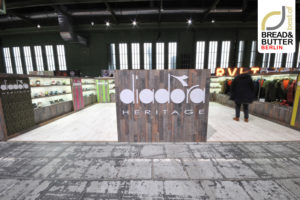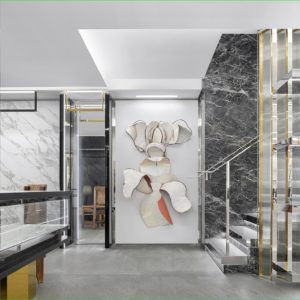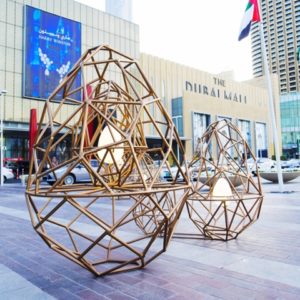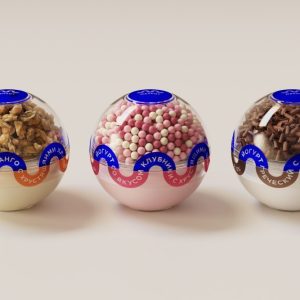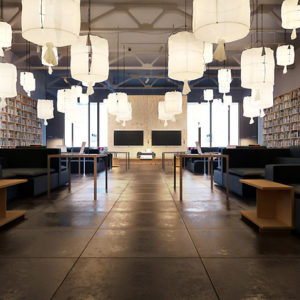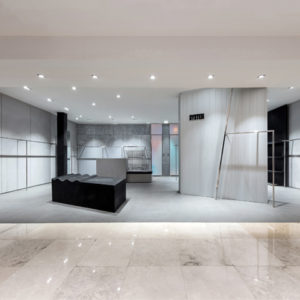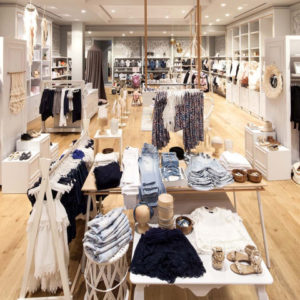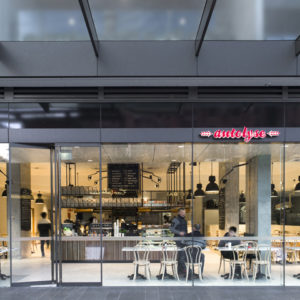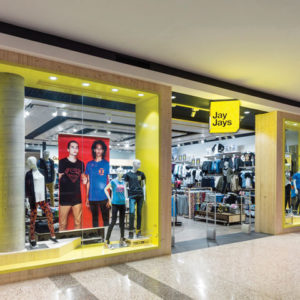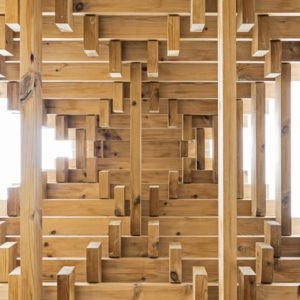


La Boquería de Barcelona is a catalan style cuisine restaurant, his name is taken from the famous spain food market at the Capital of Cataluña. The building was previously used as a steak house restaurant with two levels, after the demolition we foud that a balcony at the middle of the space could be a good starting point for our proposal.

The restaurant should have two main areas, the Tapas area, closer to the street and the formal area at the interior, thats why we decided to place a two level wine cellar dividing both areas used the old balcony as a connector for the second level runway
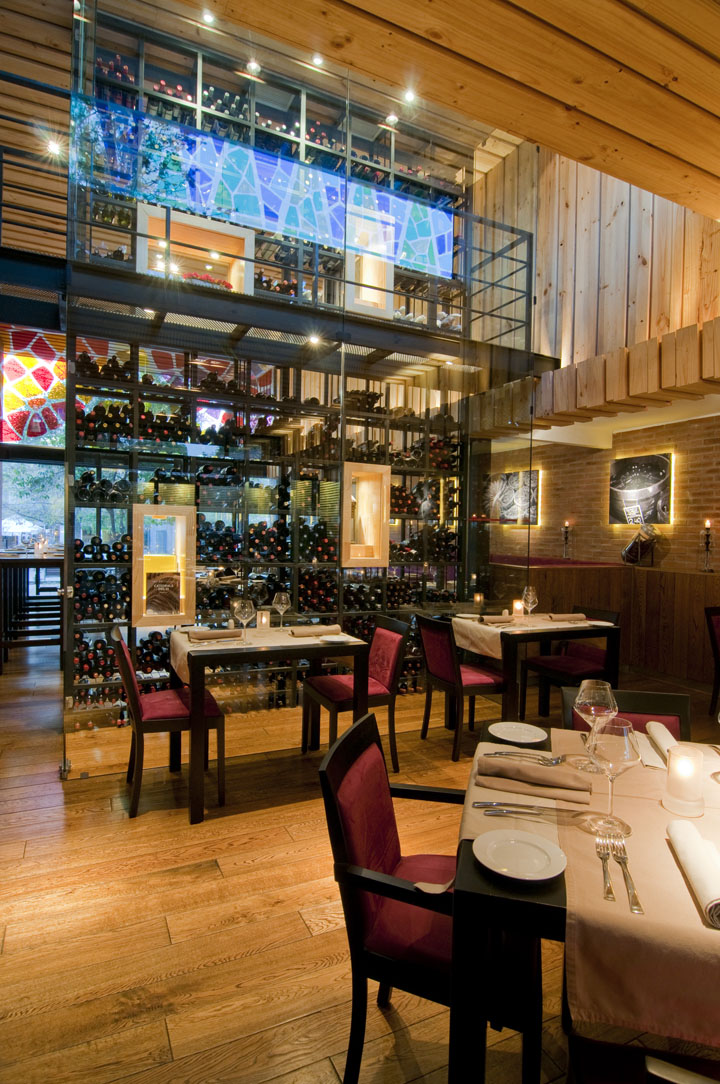
The vitraux idea was a to create an icon for the restaurant, connected with the catalan aestetics, that’s why we took Gaudi’s mosaics as inspiration. With the cellar dividing the space we realize that the light was different in each area that we wanted to reinforce that using cool color glass tiles at the sunrise side, and warm color tiles at the sunset side.

The back of the site was previously used as a patio including an unused pool, we wanted to incorporate that area as a winter garden, with a tall ceiling and a green perimeter. The rest of the interior design was mainly neutral, aged wood flooring, brick covering walls and natural wood ceiling.
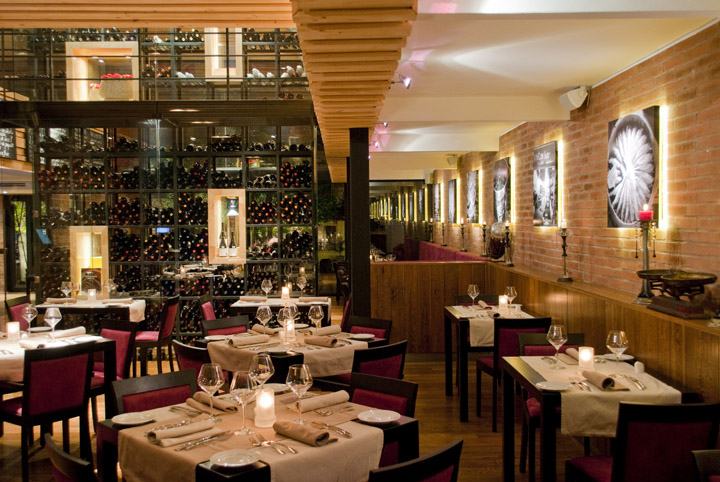
Designed by Droguett A&A
Architect Director: Freddy Droguet H.
Architect, Project Designer: Tomás González
Contractor: Constructora LNK
Photography: Marcos Mendizabal
Decoration: Carolina Abadie, La Tienda de Carolina

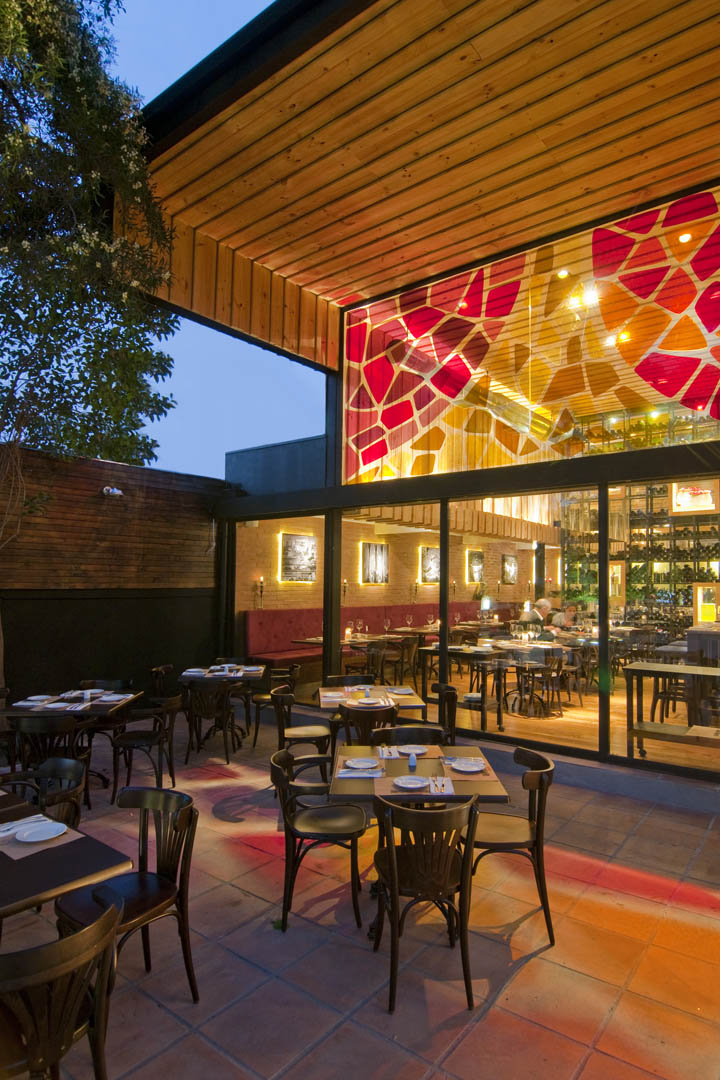
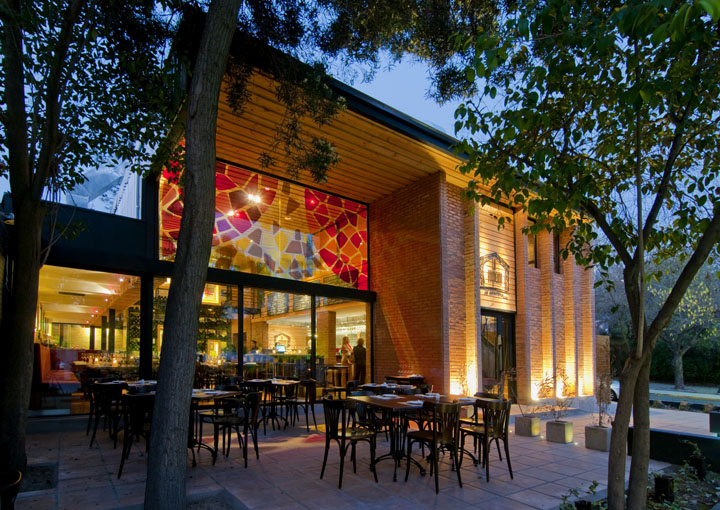









Add to collection
