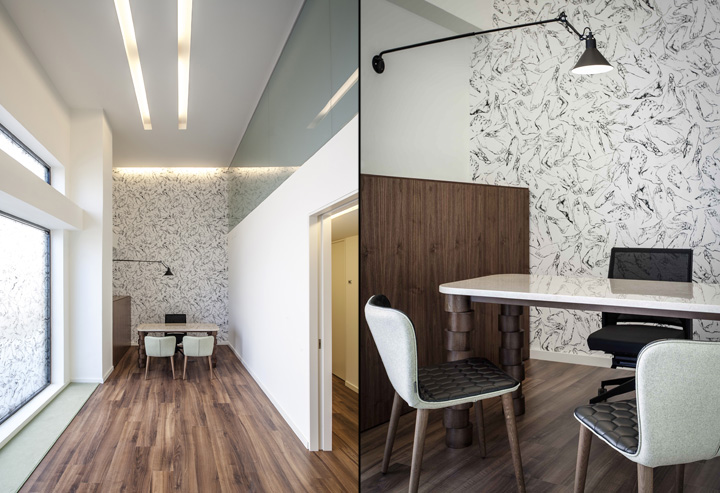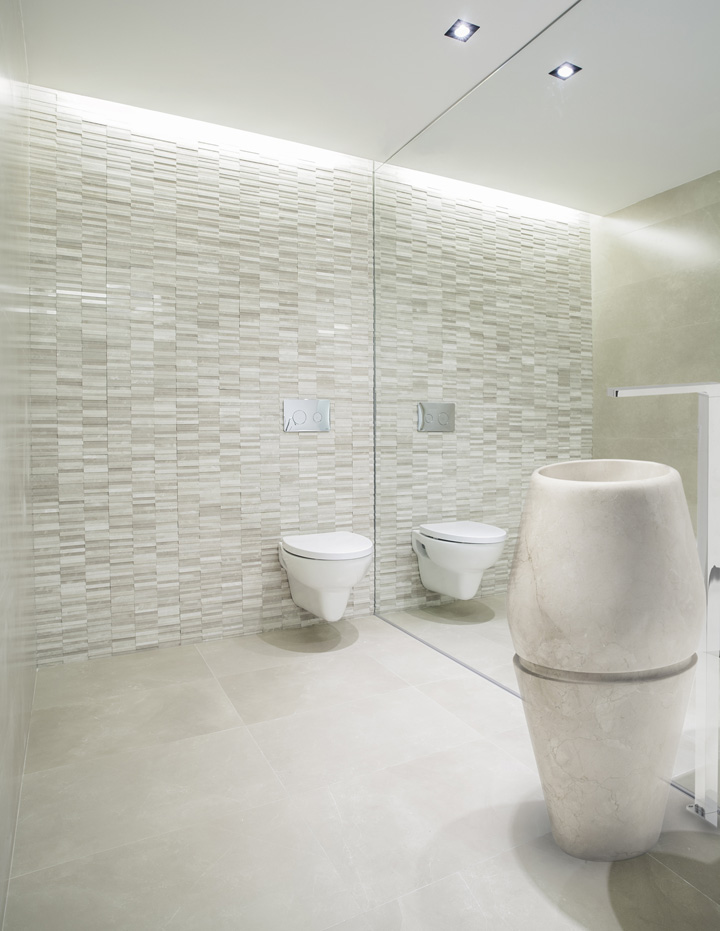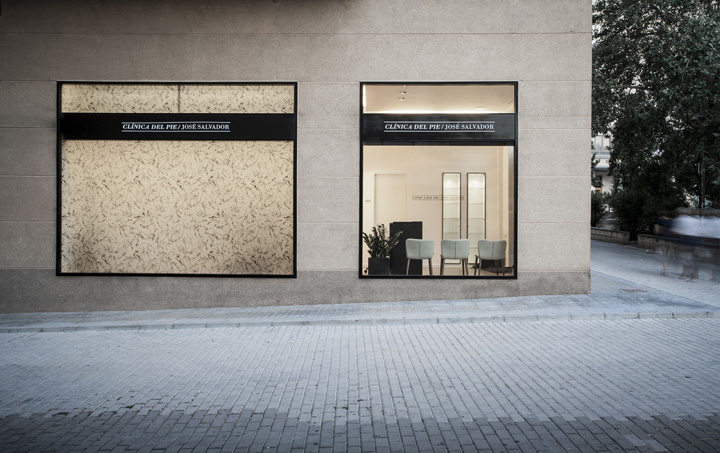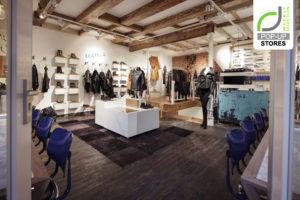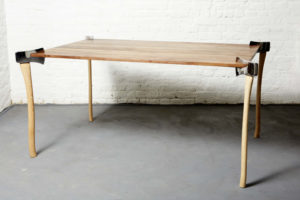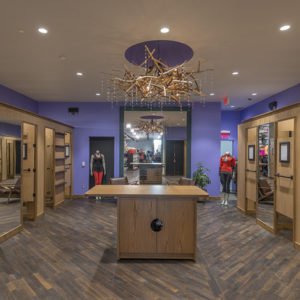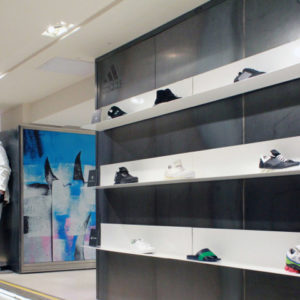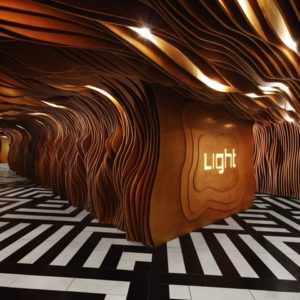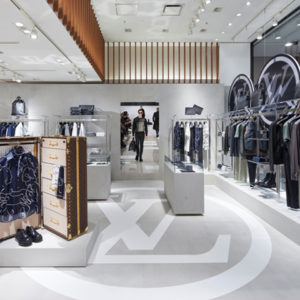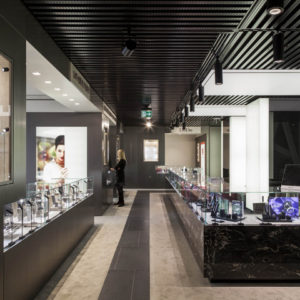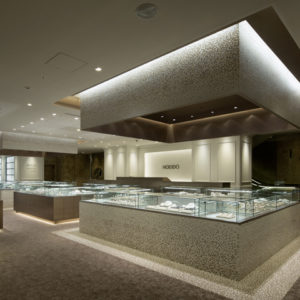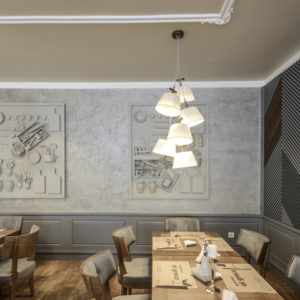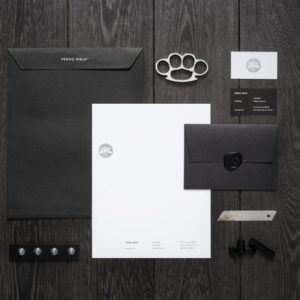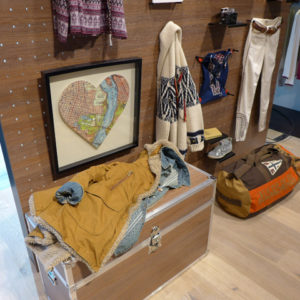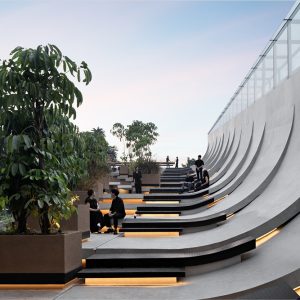
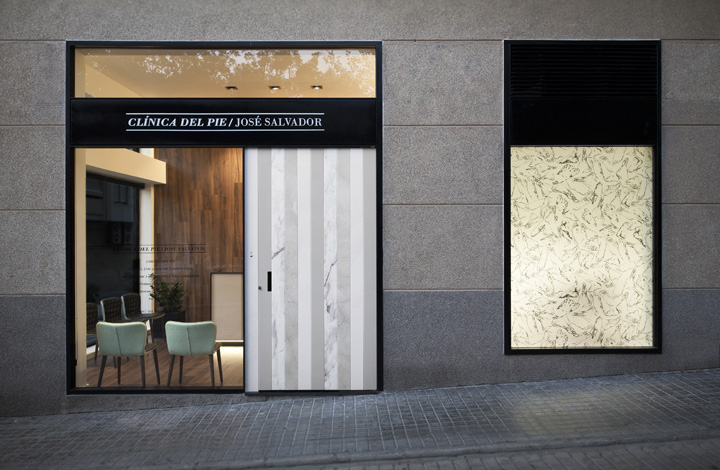

It is an elegant and harmonious space which has as inspiration the old consulting rooms of medical specialists, where the materials conveyed the job’s seriousness. Two materials were the main characters that built the image of the entire project. On one hand, the walnut wood goes across the clinic, applied on the floor, the reception wall and furniture. On the other hand, a special selection of marbles in different hues invites us to come in from the door and welcomes us at the counter.
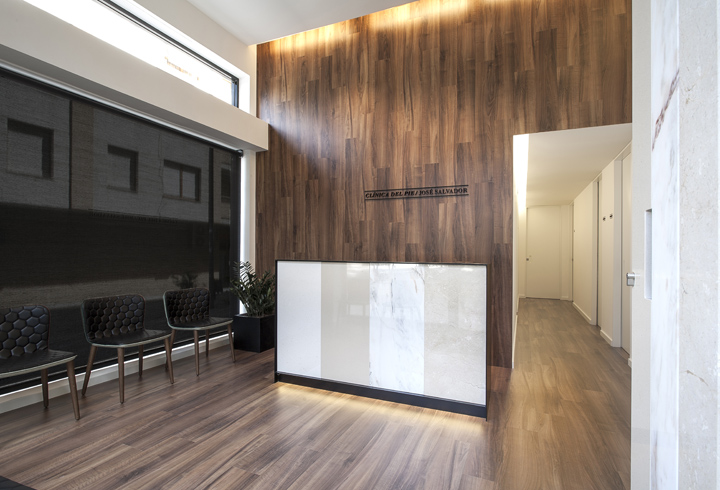
Also the black colour stars in the project is applied in the windows and padded chairs in the reception, this brings the elegance and seriousness required. The green colour combined in the chair rears, reminds the medical uniform used in the operating rooms.
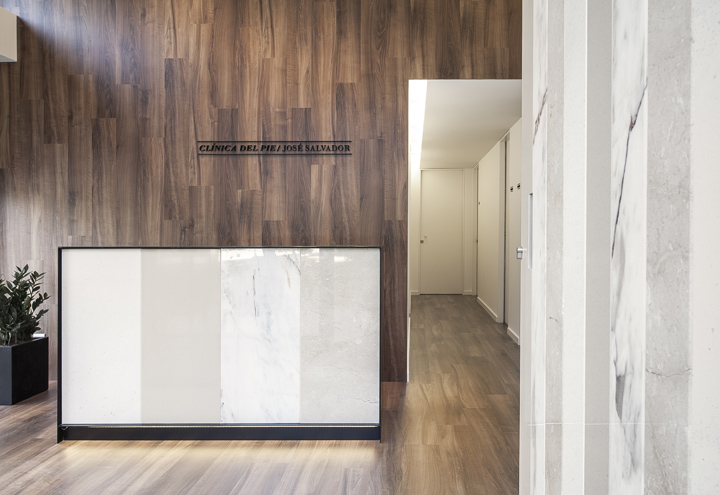
It is a very bright space, which has made the most of natural light by opening large windows. The visual transparency in the reception area shows the connection of all the elements that made up the project and combines with the printed glazed glass for the different private consultations. The graphic image, which was created exclusively for the project, appears applied on the glasses.
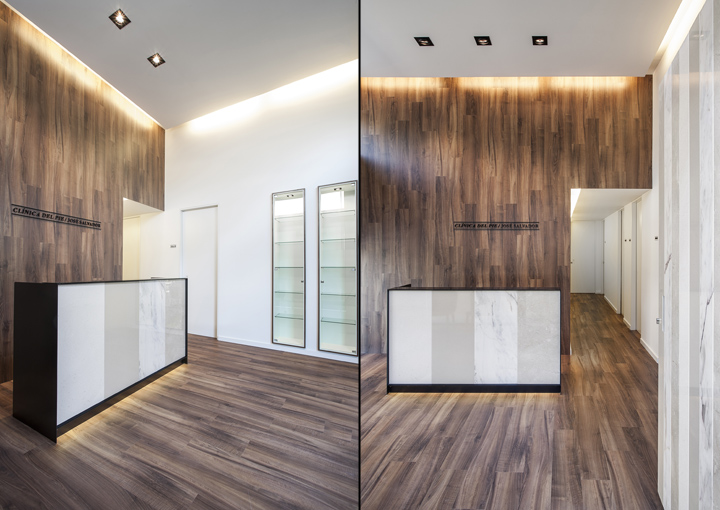
Taking into account that the feet are a really sensitive and important part of the body, the designed illustration reflects the thorough and careful work of the profession. Therefore, through manual strokes, a series of different feet positions were drawn in black. A project that has certainly paid attention to every detail, evoking the harmony and elegance required.
Designed by estudi{H}ac
Photographer – David Zarzoso
