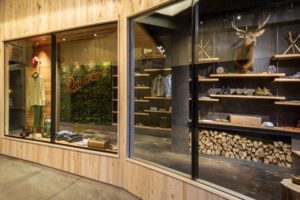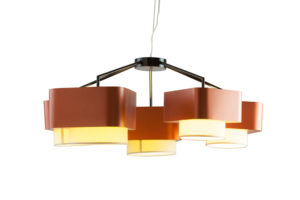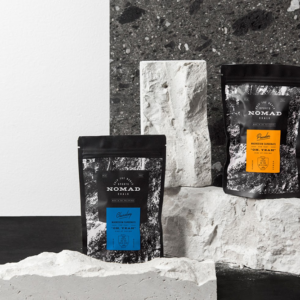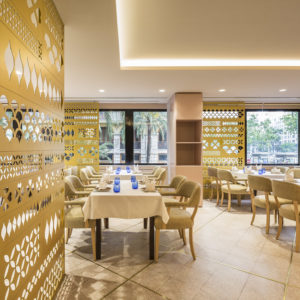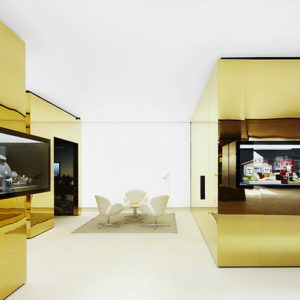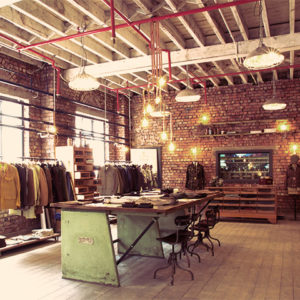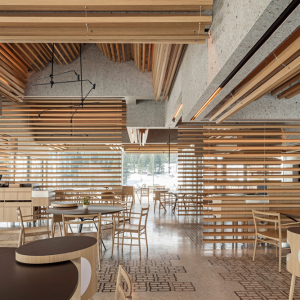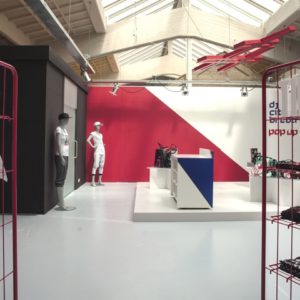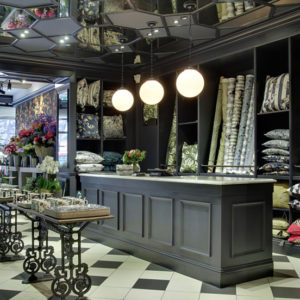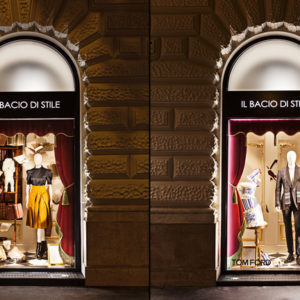


Oushin Steakhouse provide Japanese steak with French influence. With heir master chef culinary background, chef Fukusima uses his special way to treat their high quality ingredients that become their signature dish. The journey starts when the diners greeted by wooden louver entrance with tempered glass with translucent logo sticker lit from below. The small entrance is bringing diners curiosity and light oak wood veneer finish to warm welcome diners. Louver as perpendicular line is used as a concept of mimicking the grill as one of the most important part of steak cooking process. The using of different size and material of lines applied from entrance to dining area to bring continuous for the design.

First step inside the restaurant, diners will feel dark ambiance with indirect lighting provide by LED strips. The low lighting environment is to increase sense of details and taste and provide an intimate dining look. Same thing also applied from Oushin service. All the waiters and waitress wear black uniform including black gloves in order to make the dish become main attention. In this dark ambiance, diners sensitivity of detail also apply to the design of the room.

Dining area of oushin steakhouse can accommodate up to 67 diners that divided into three different area. After entrance, diners will see first seating area with wood panel place on both side narrow dining area wall. On dining table side, timber panel placed alternately with perpendicular hollow steel line start as divider beside dining table that continue to floor, wall, and ceiling. In between the table, there’s curtain as separator to give privacy for diners. On the other side of the wall, timber panel with inserted LED light placed face to face with the timber panel at seating area.
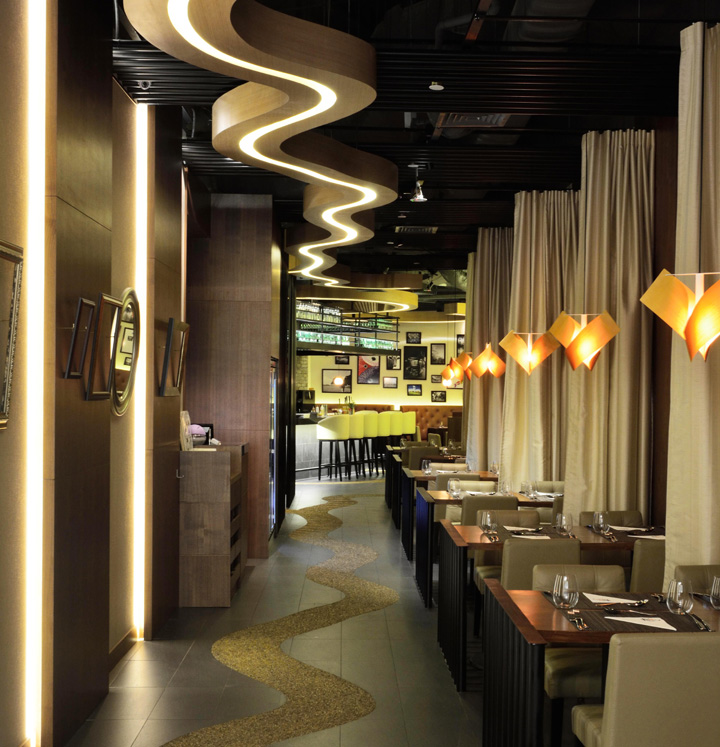
As the grill process continue, the concept of ingredients that grills together providing aroma that blending and floating in the air as ceiling feature at Oushin steakhouse. The continuous organic line lighted by LED strip also mirrored on the floor as pebbles walkway surrounded by contras in colour homogeneous tiles to guide diners to the main area of the restaurant. As the journey continue the aroma and grill ceiling diverges diners to opening in between grill as divider. This area surrounded by grill as a semi transparent wall two different directions. Wall finishing by wood strip paneling with frosted acrylic strips with back lit light in between. This area accommodates more private area and bigger group of diners. By providing 8 seater table and 3 semi circular pvc leather upholstered booth.

After the darker area, the journey continues to bigger space where the bar located. Bar with stone tiles finish and black solid surface for counter top is the main attraction where their master chef perform his cooking skill for diners to see. There’s 7 seats capacity for diners to watch how chef cook their special menu. At bar we also can find hanging shelves to display transparent sake bottle Wall behind the bar is Bar also to accommodate single diner. Inside bar area there’s Japanese style curtain door to kitchen to give more Japanese feeling to the bar. Four semi circular sitting booth also available in this area. Behind the booth there’s wall with timber strips paneling and indirect light to shine on yellow wall. In the wall, hanged Japanese posters. The decision to have small entrance with white oak wood strip paneling is to give diners feeling of finding hidden treasure that welcome them with warm greeting.

The important thing about this design is because we include part of cooking process that become identity for Oushin Steakhouse. The using of perpendicular lines as divider continuously to flooring, wall, and ceiling become important elements for the restaurant. Using of grill not only stop at one area but continue around the restaurant in different application. The use of ‘aroma’ that incautiously guide diners inside the restaurant and around the restaurant. Bringing new term of bar where diners can actually see, learn and even asking about the technique that the chef use to make a perfect steak with the using of natural material as counter and wall finishing..
Designed by JP Concept Pte Ltd





Add to collection
