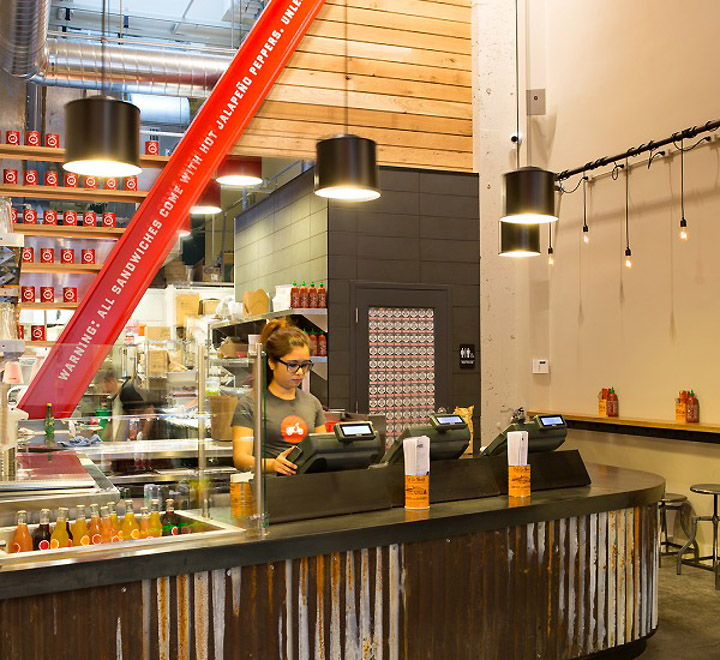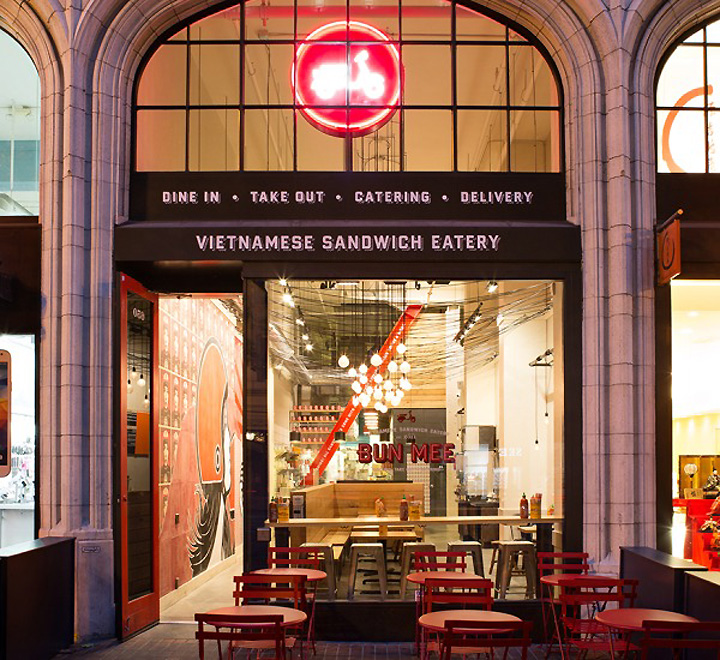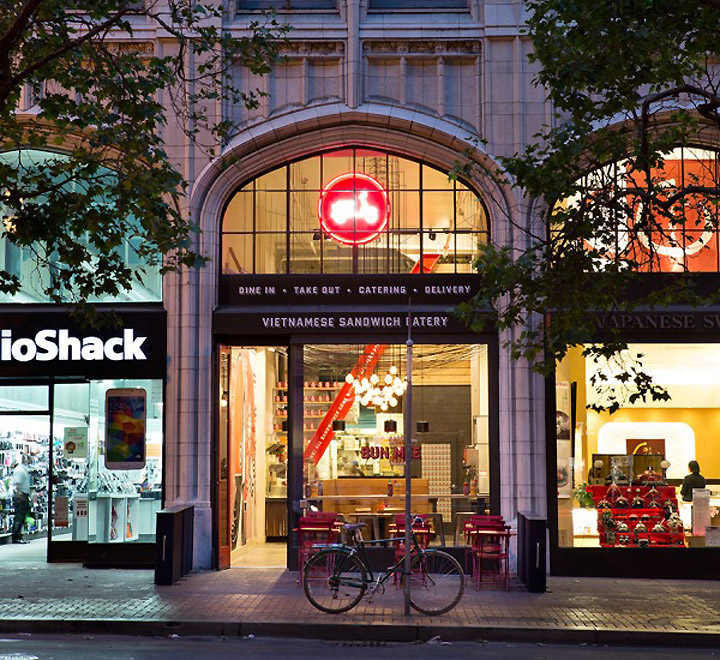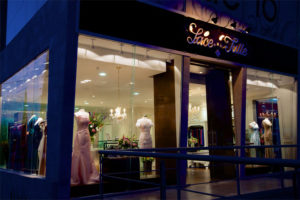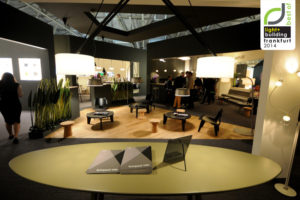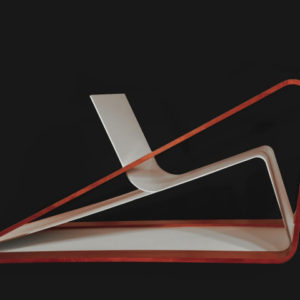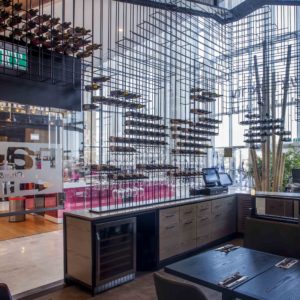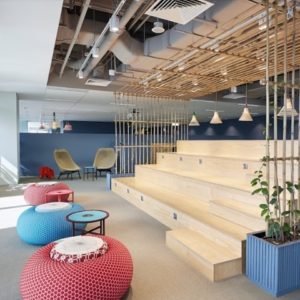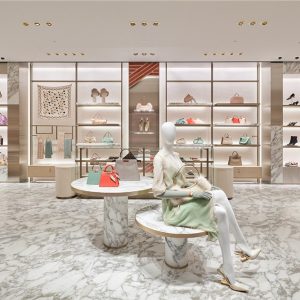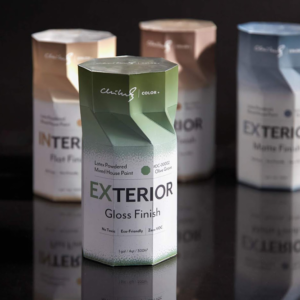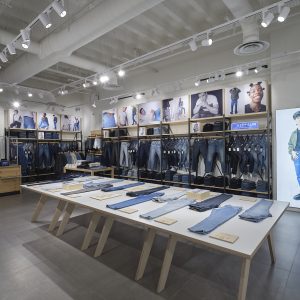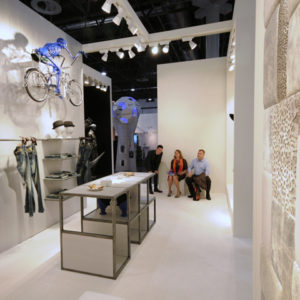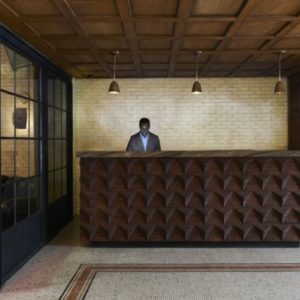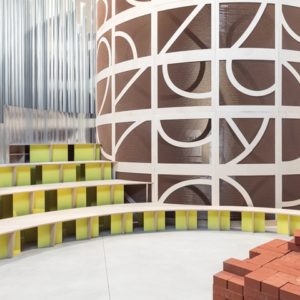


Bun Mee is San Francisco’s second installment of Denise Tran’s immensely popular Vietnamese sandwich shop, featuring authentic yet innovative bánh mi sandwiches. Although her charming Fillmore Street location is comfortably nestled in the Victorian neighborhood of Pacific Heights, zero ten design took a different approach at this new venue, with its design cues coming from the chaotic intensity of San Francisco’s Financial District.

Conceptually, the design recalls the long history of the Vietnamese street food scene, where bánh mi is often served curbside amid the hustle and bustle of the urban fabric, and melds that with a more modern and urban street vibe consistent with Market Street’s flurry of street cars, buses, bicycles, and automobiles.

Upon passing through the existing historic terracotta facade, patrons immediately feel a sense of being located between two tall buildings or within an alley passageway, with a full length graffiti wall defining the queue and setting the overall experience. In a subtle nod to Vietnamese city skylines, black cabling swags across the width of the space about halfway up its high volume, providing a more human scale “ceiling” over the dining area. This cable web is then artfully punctured by groupings of small individual globe lights that recall the scale and intensity of Asian night markets.

Slicing diagonally through the space is an existing steel seismic brace, painted in Bun Mee’s signature vibrant red, which acts as a visual draw from the street and establishes a clear line between the dining area and the kitchen. This brace does double duty, supporting a series of wood retail display shelves on one side and a wood plank mechanical screen on the other. The wood provides much needed warmth to counterbalance the concrete floor, raw steel counters and corrugated metal accents.
Architect/Interiors: zero ten design
Collaborators: MINE (graphics), Terra Nova Industries (general contractor)
Client: Bun Mee
Location: 660 Market Street, San Francisco, CA
Size: 1,600 square feet
