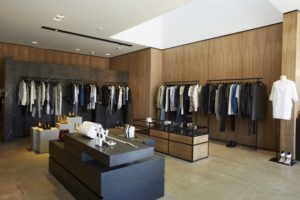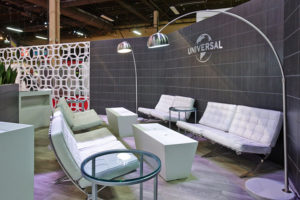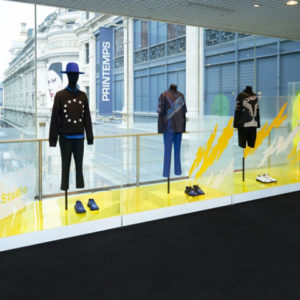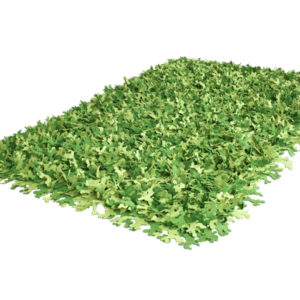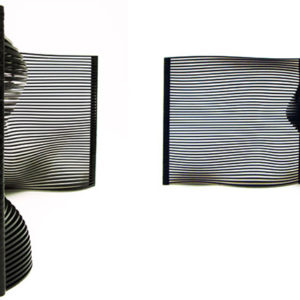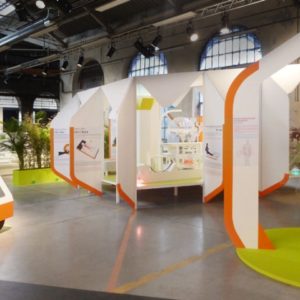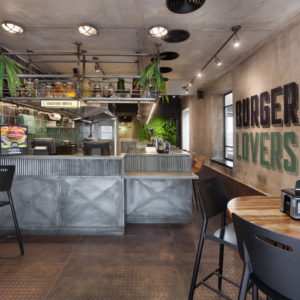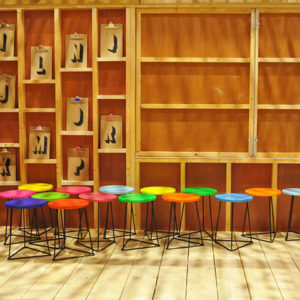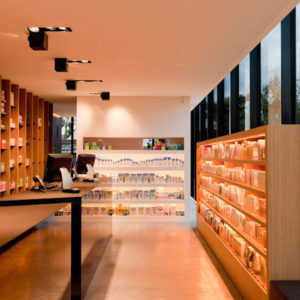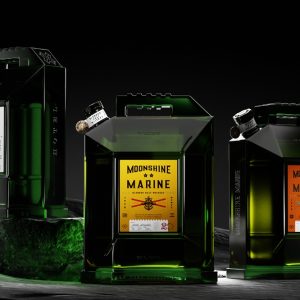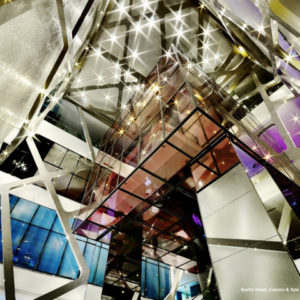
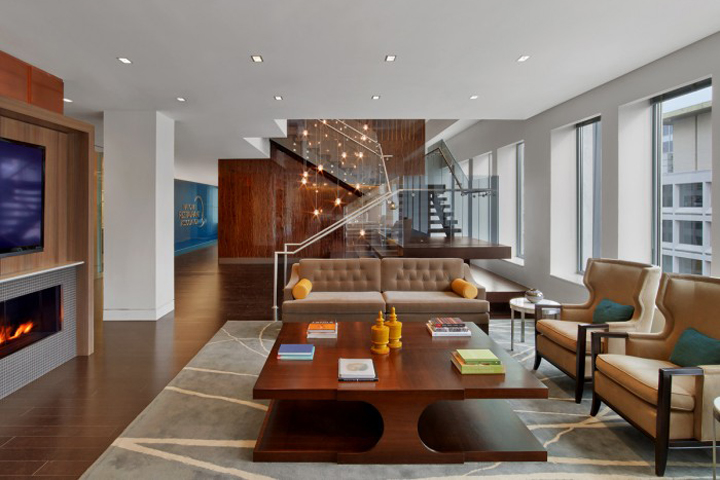

National Restaurant Association (NRA) wanted to create a headquarters space that reflected their members’ focus on hospitality, increased their brand presence in the market and created a more collaborative culture internally. NRA purchased the top two floors of a downtown building that was converted to office condos. The project was built in phases, with NRA’s top floor being built on top of the existing building while NRA occupied the floor below.
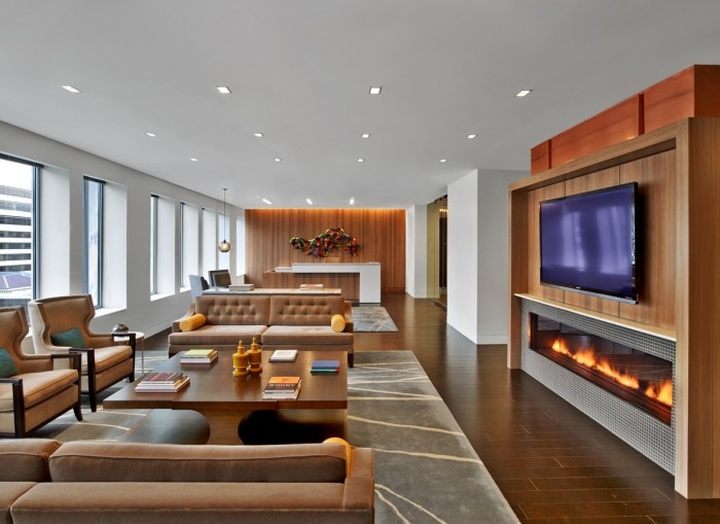
The heart of the space – just as in any good restaurant – is the studio kitchen located in the center of NRA’s top floor. The studio kitchen is designed to fill multiple roles – exhibition kitchen, event space, meeting space, and the daily cafe for NRA staff. Built out to commercial kitchen specifications, the kitchen has integrated cameras (including in the hood), speakers, and microphones connected to an in-house studio that allows NRA to record and produce footage from any event held there. Most importantly, the space represents the core of the restaurant industry – bringing people together over good food.
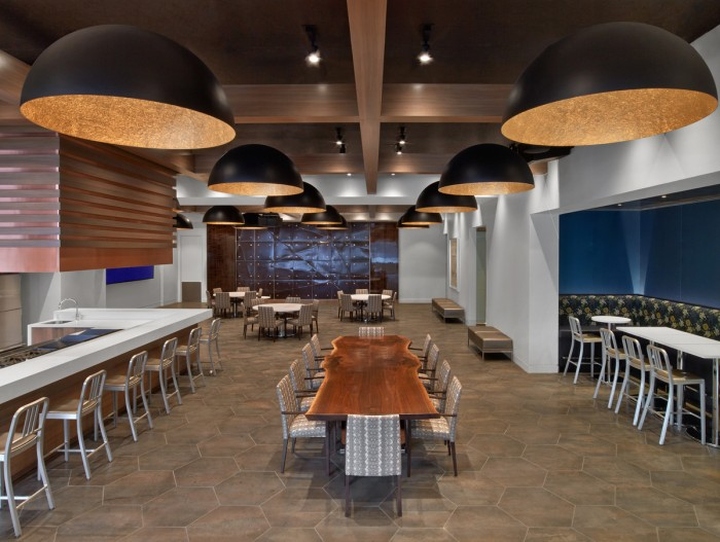
The new headquarters also gave NRA a chance to move from an all-office environment to a more open work space in which over 60 percent of their staff reside in workstations. Access to natural light was the key driver in space planning. All of the workstations are located on or have a direct view of the window line. Senior staff are in glass-fronted interior offices, while senior executive offices are on the perimeter.
Design: OTJ Architects
Project team: Heather Nevin, Ania Leeson, Dom Sanchez
Photography: Erik Laignel
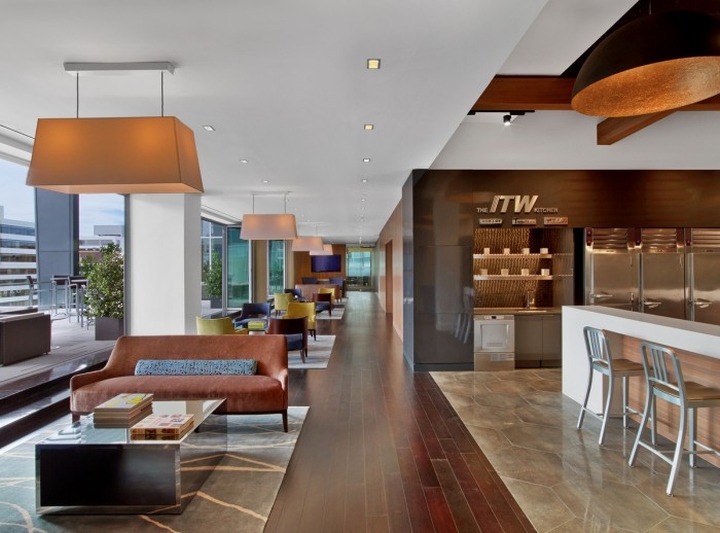
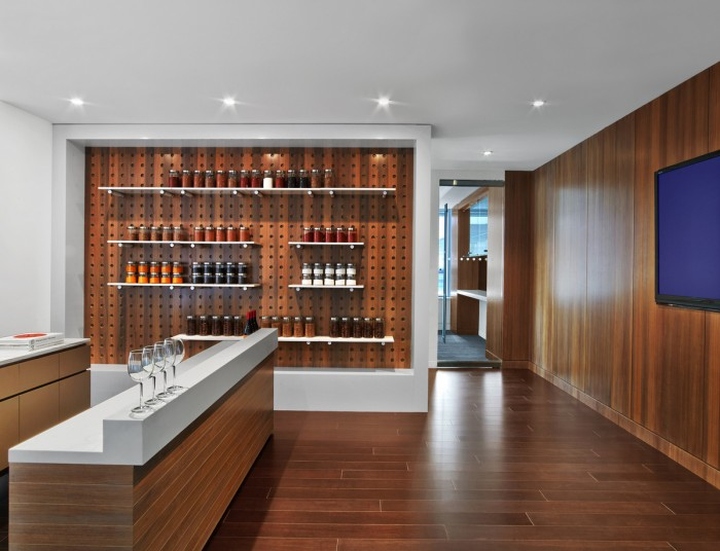
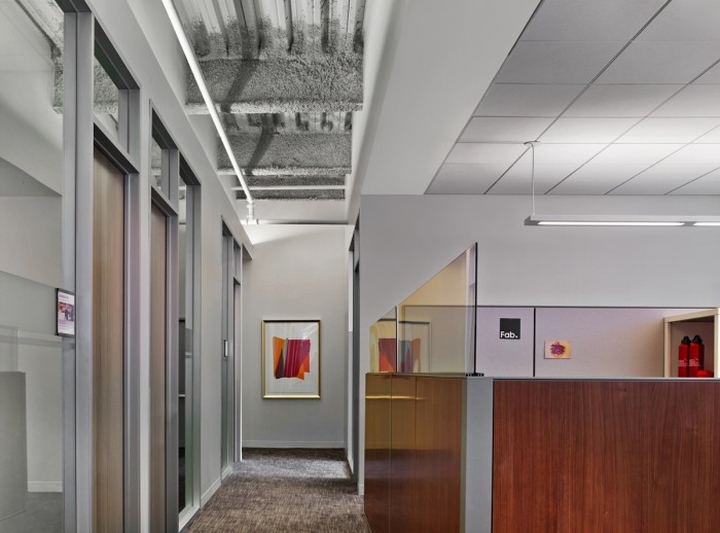
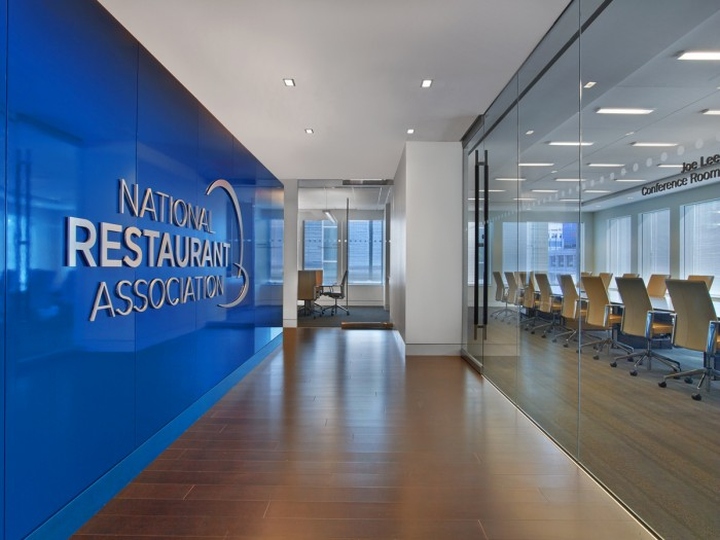
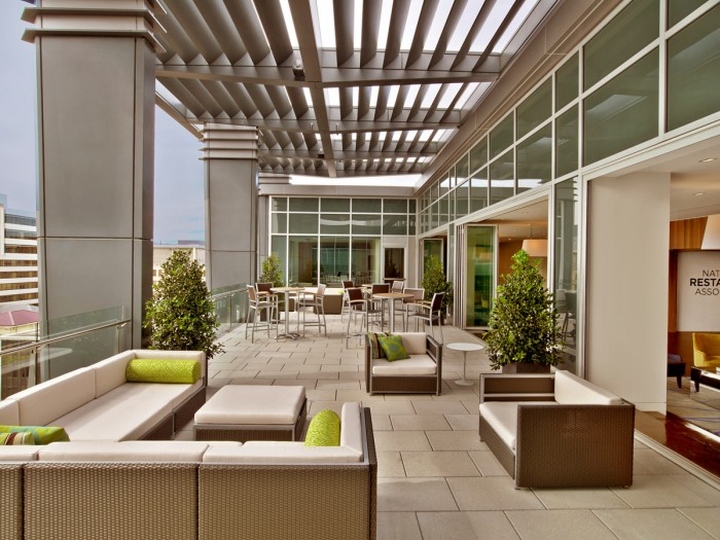






Add to collection
