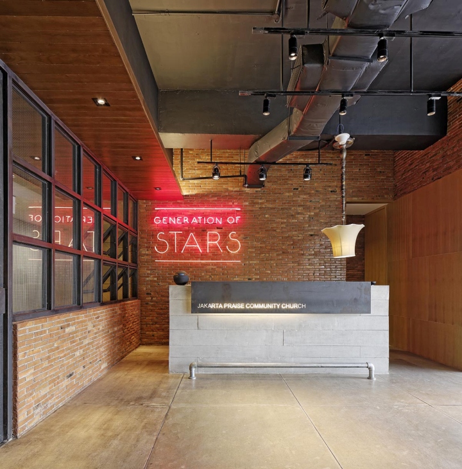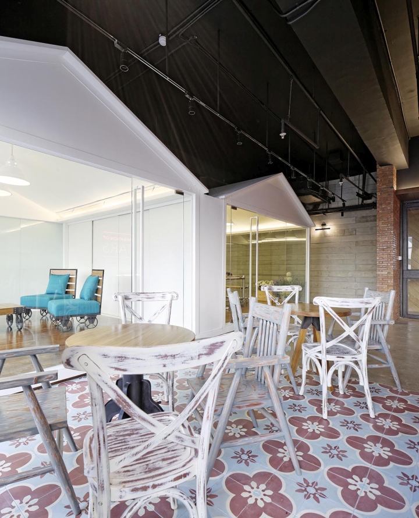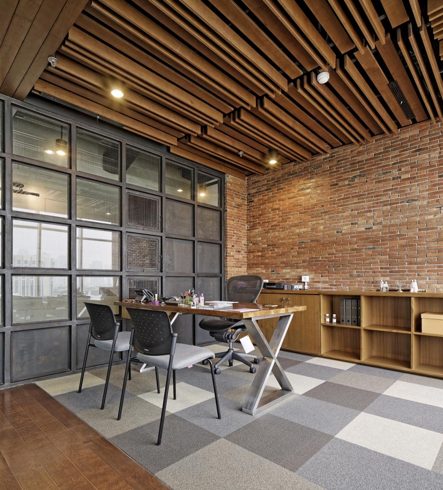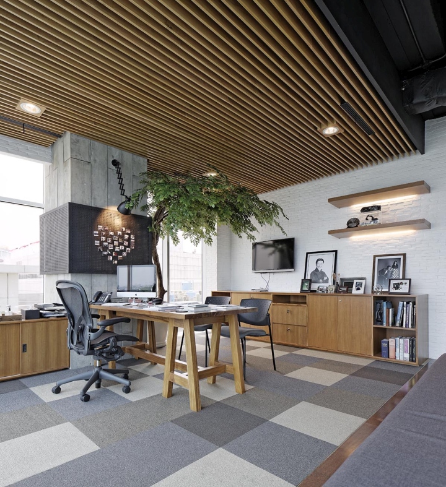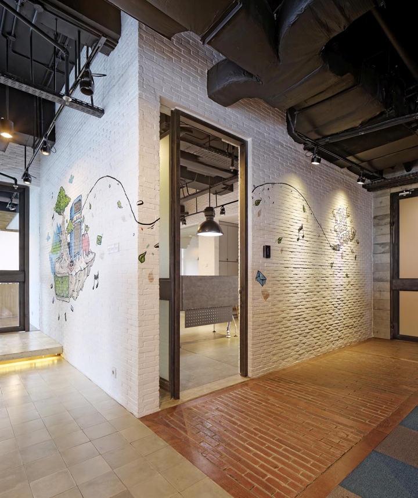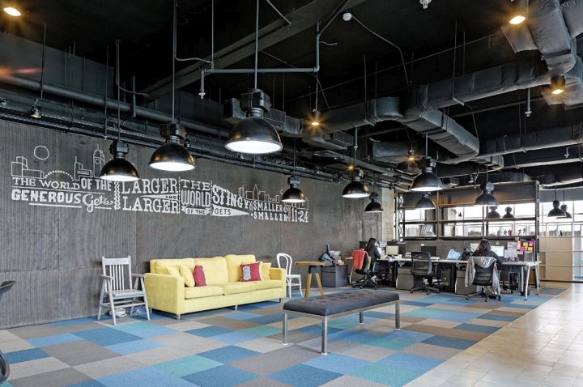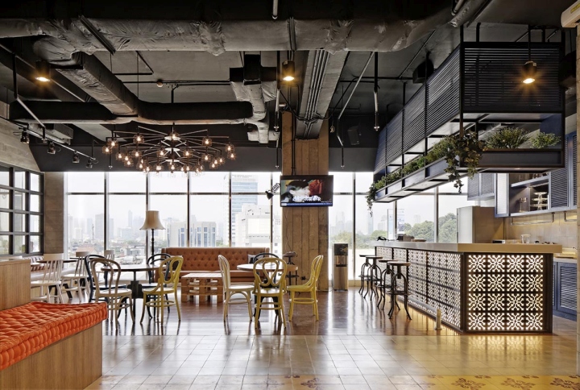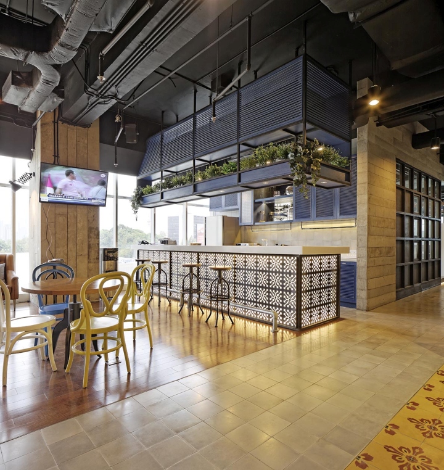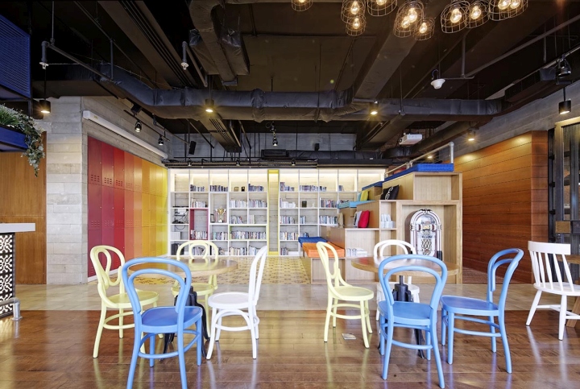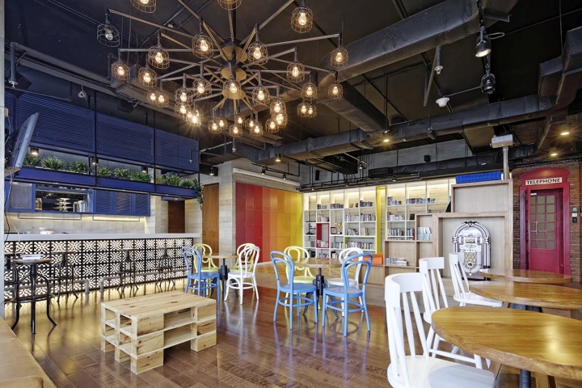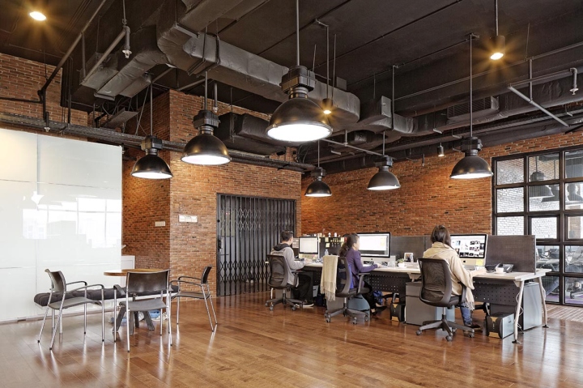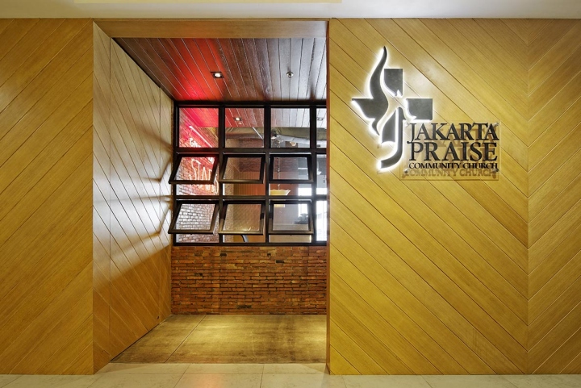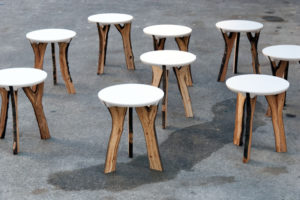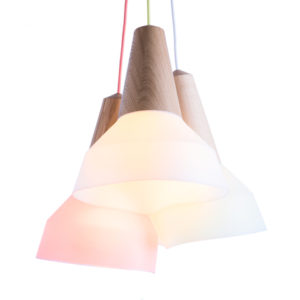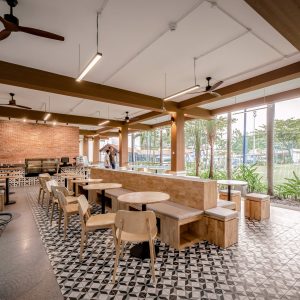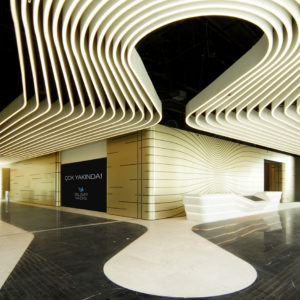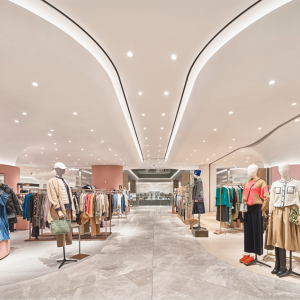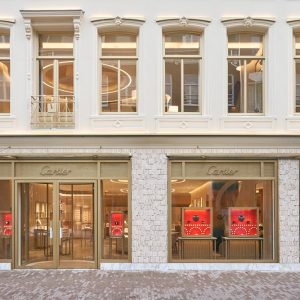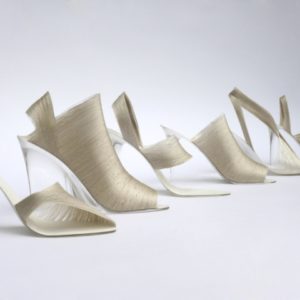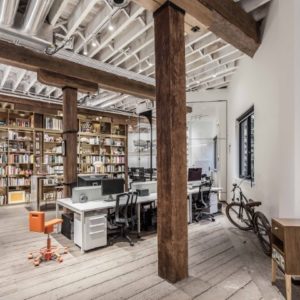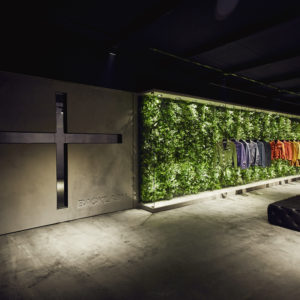
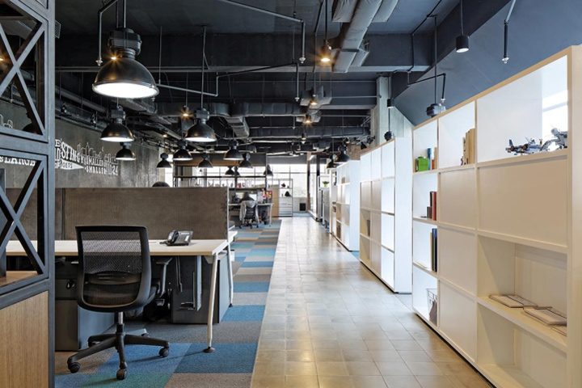

This is church’s operational office, and one crucial function is for meetings, both formal and informal meetings. The cores of the design are to have relaxing and laid-back feel, to create a working atmosphere that is fun and energetic. There are “melting point” in this office, like bar area for lunch and a movie room.
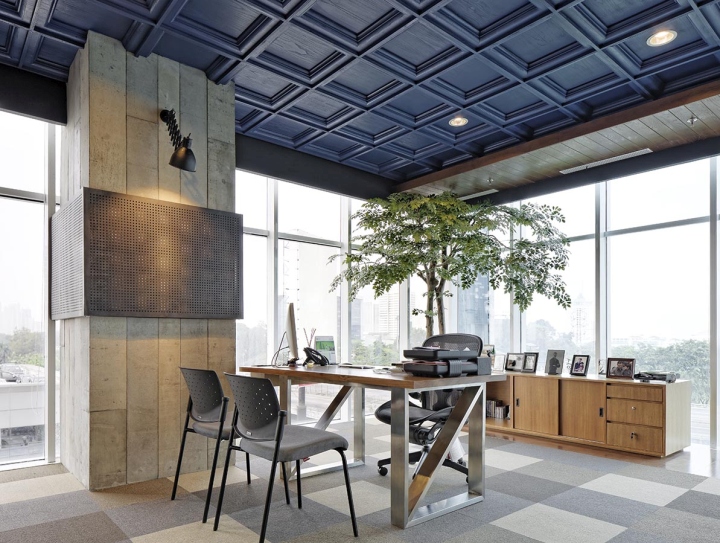
This office is divided into 4 zoning area,they are:
1. Public area; includes reception,meeting rooms,music studio and green room.
2. Production area; working area for creative department
3. Melting point (called townhall) ; includes bar area, library, and movie room
4. Operational area; working area for church’s staff
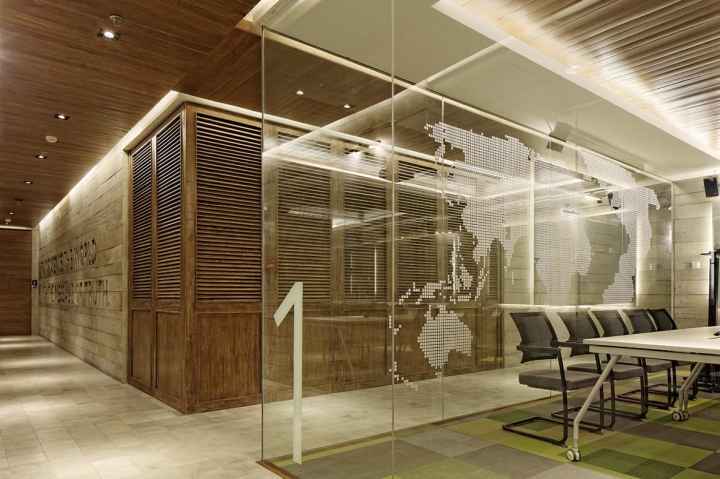
This 1,100 sqm office area takes one full floor from the whole building. And has 4 entrance doors, 2 entrance for the staff and 2 entrance for public; one going to church’s office and the other one to church’s foundation office.
Design: Sidharta Architect / Marcello Sidharta, Aryo Basuki, Melisa Fitri
Photography: Fernando Gomulya
