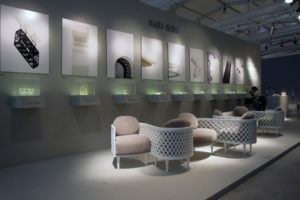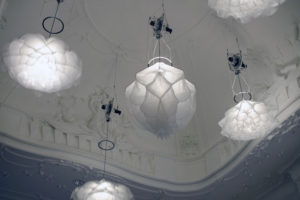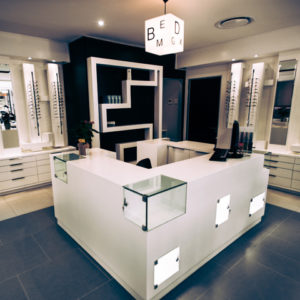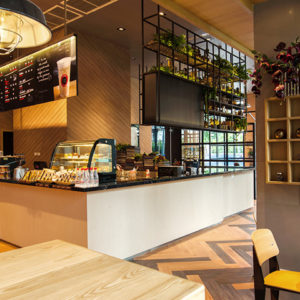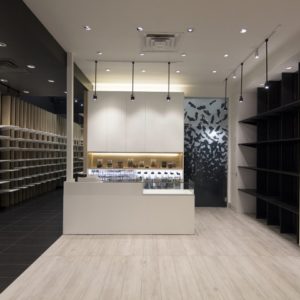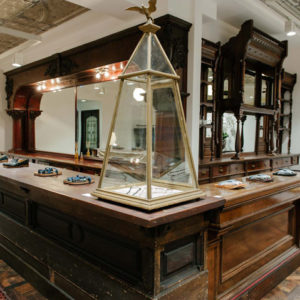
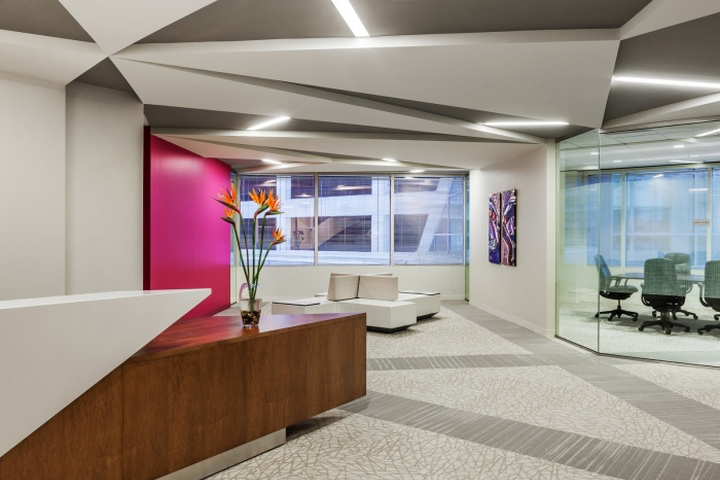

RSP Architects have designed the offices of International Decision systems in Minneapolis, Minnesota.

A software development company located in the heart of downtown Minneapolis, MN, International Decision Systems (IDS), experienced a consolidation of staff and office space as a result of the 2008 recession. The company needed to reorganize the workspace, redefine their company and re-energize staff. Instead of renovating their existing space, IDS moved to the US Bank Plaza, taking over 22,500 square feet of space. The design team creatively salvaged wood doors and hardware, repurposed ceilings, glass, and light fixtures and reclaimed wood paneling. The design goal was to create an “established start-up” workspace atmosphere with a fresh appeal. In keeping with the entrepreneurial spirit, IDS also challenged the design team to reuse much of their existing furnishings and materials and provided a very modest construction budget of $40/square foot.
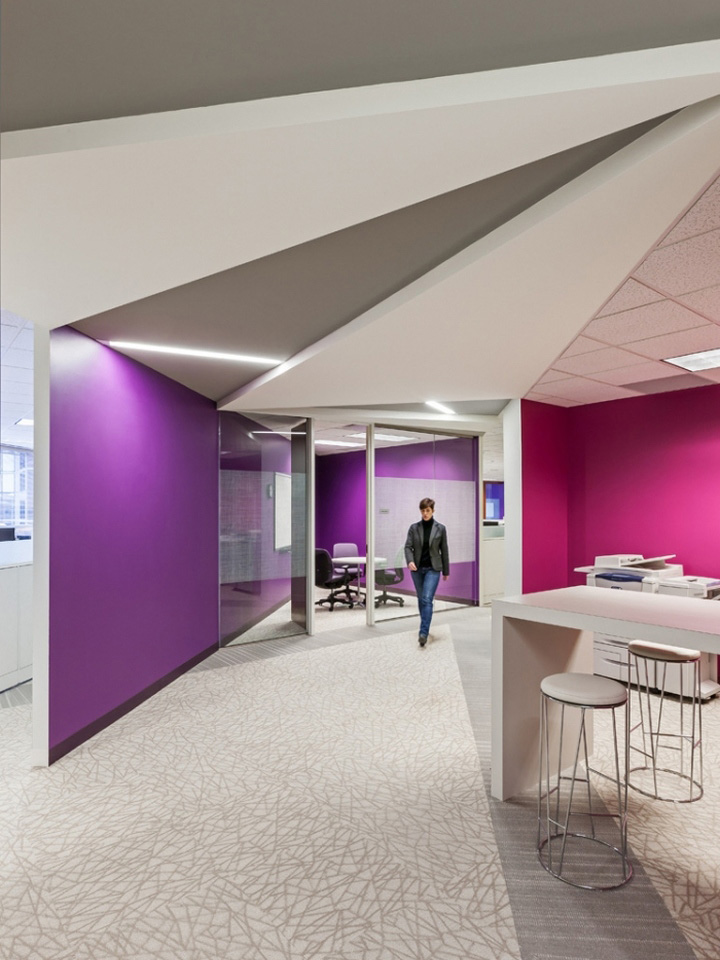
The once dynamic and fast-track company of 400 employees had shrunk to 130. New leadership understood the connection between workplace and culture and agreed to a deep-dive programming exercise that allowed the design team to uncover key insights. Discoveries included a desire for increased communication, transparency, collaboration and innovation. IDS wanted to be agile and mobile within a modern, clean and casual environment. The design inspiration was drawn from the work performed by IDS employees. Software diagrams showing coupling and cohesion are scattered throughout the IDS workspace. The geometry of the diagrams is translated into design elements on both the ceiling design and floor finish patterning. It is further enhanced by the geometry of the existing floor plate.
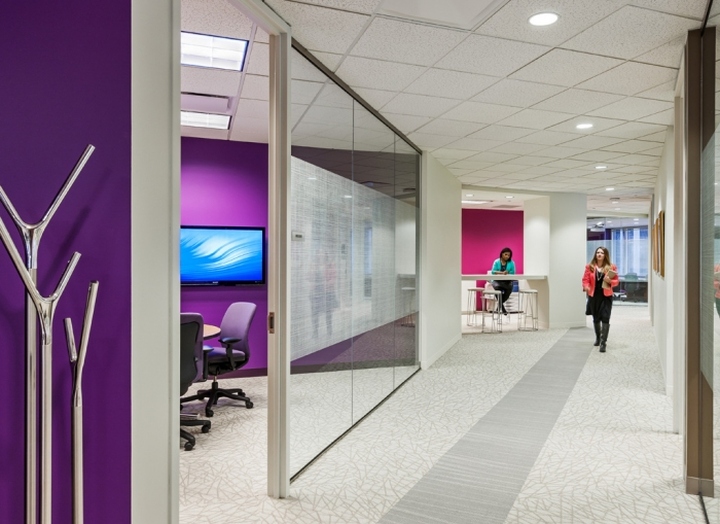
Using the lines and angles of the base building, the design team planned to allow for long and deep vistas throughout. Bright colored walls code the space and highlight open collaborative areas and enclaves. A refined neutral palette for the offices and workstations help signal the heads-down work environments. IDS has fully embraced the space and is now engaged in exciting new ventures including a complete re-launch of their major software offering. The new work environment for IDS features a fresh dose of color, an artistic approach to ceiling and floor details and brilliant management and use of a tight budget.
Design: RSP Architects
Photography: Paul Crosby
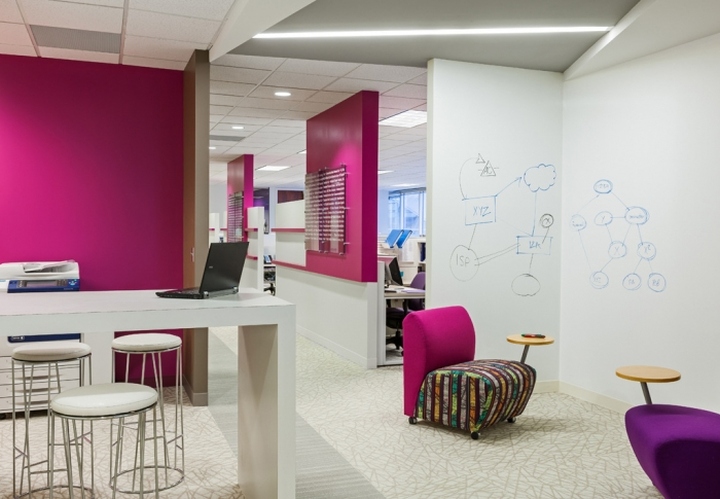

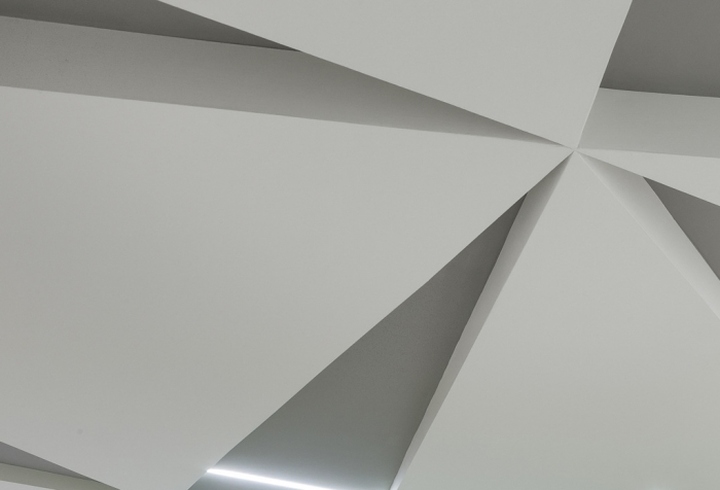
via Office Snapshots






