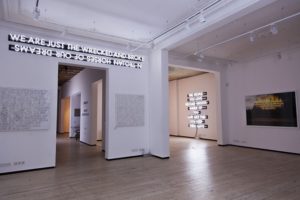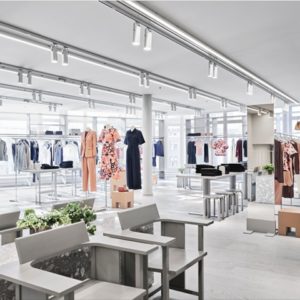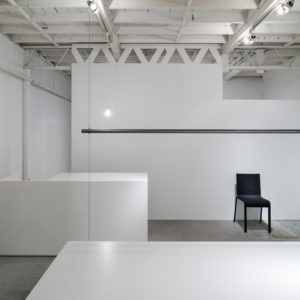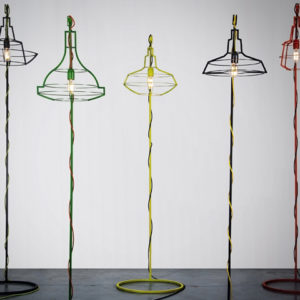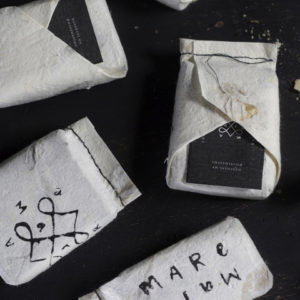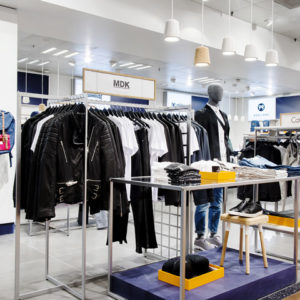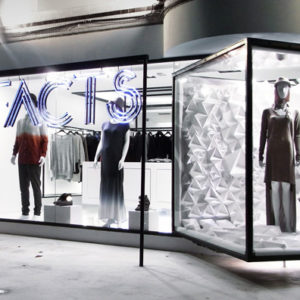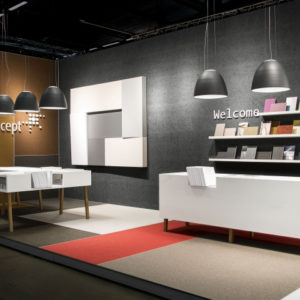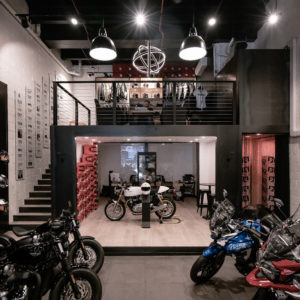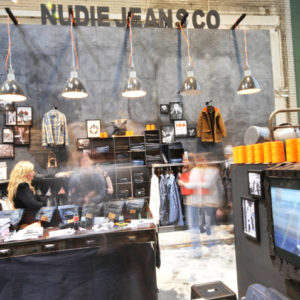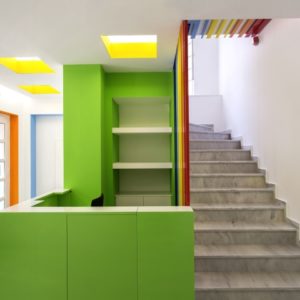
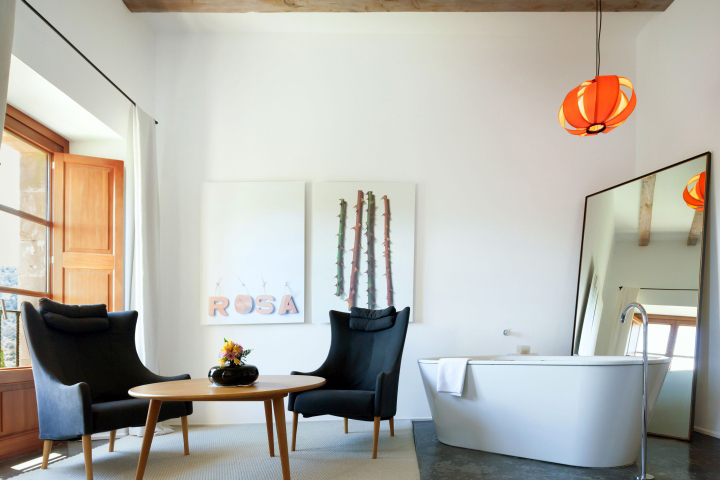

Located on the hillside of Pollença, Mallorca, this building was formerly a convent and still retains elements of the twelfth century, has been converted into a luxury hotel with 23 rooms designed by Forteza + Aparicio Interiores. The hotel features a high quality restaurant, pool and spa with several relaxing treatments. The project was to maintain maximum existing building, considered heritage and rehabilitate respectfully spaces. They intervened with new materials; black tinted concrete for flooring, gold or black colored plastic paint for ceilings, oak paneling executed with unique cuts, which contrast with the old or existing; wooden beams, stone walls seas, boulder pavements. The 800m2 ground floor began to be worked in this spirit. The central courtyard is the visual reference between areas, the program revolves around this typically Mediterranean patio. The entrance hall, offices, restaurant, bar and a conference room have access from it. The rooms were at the other plants: mezzanine, first and second.
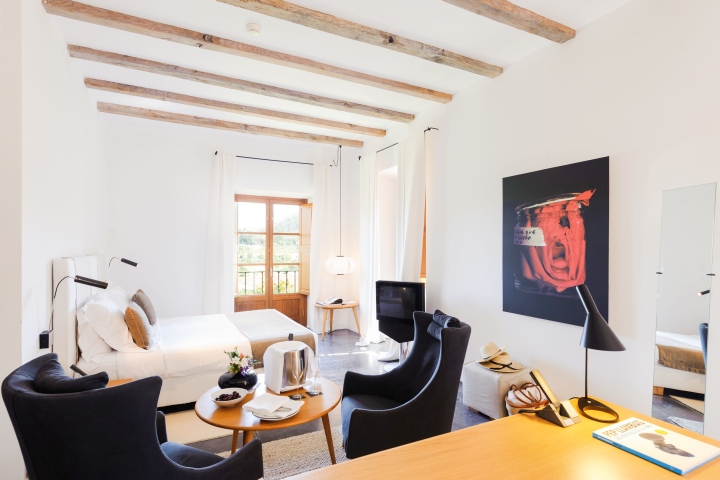
At Restaurant 365 is accessed from the courtyard by a large glass door that opens onto a waiting room or waiting area. Legend has it that once the convent had 365 windows, hence its name says. The main objective was to get a very elegant and theatrical atmosphere. In the lobby there is a long chimney that goes from wall to wall and ordered a group of black chairs and lamps golden half moon that appear as if they are floating above the ground and create a magical atmosphere. A black lacquered storage unit connects prelude space and restaurant. Continuous long black leather benches serve to organize the layout of tables. A thin sheet of gold leaf ceiling serves throughout the restaurant creating a strong contrast between the walls and the existing arches. The spotlights illuminate the tables on time long white linen tablecloths. Long semitransparent curtains separate the restaurant area leaving office intuit cold buffet.
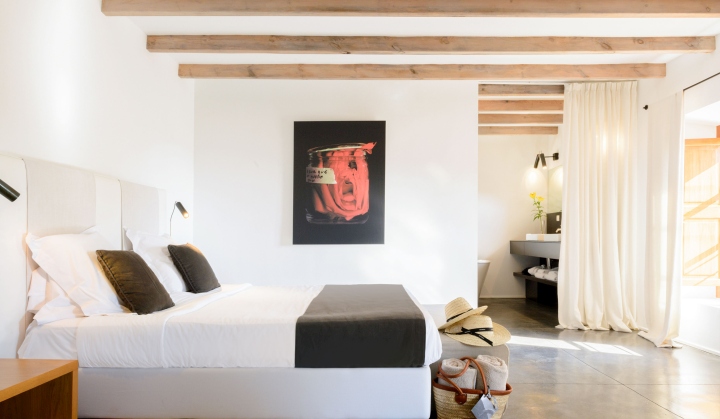
Also accessed through the yard got to the bar area and glasses has been located in what was formerly an oil press. We are in a diaphanous ship rectangular with gable roof. Highlights the huge contraptions that were once used for making oil. The bar and an iron structure, a large pine trunk serves bar. The living area is on the other end of the ship; two groups of sofas and armchairs with a long fireplace. The bar connected to the restaurant outdoor sheltered by a pergola structure of iron and hurdle. Teak furniture with matching furniture work. Against this pergola area paved terrace and pool teak wood. At a higher level groups where beds rest in the shade placed under an iron structure supporting the white linen curtains.
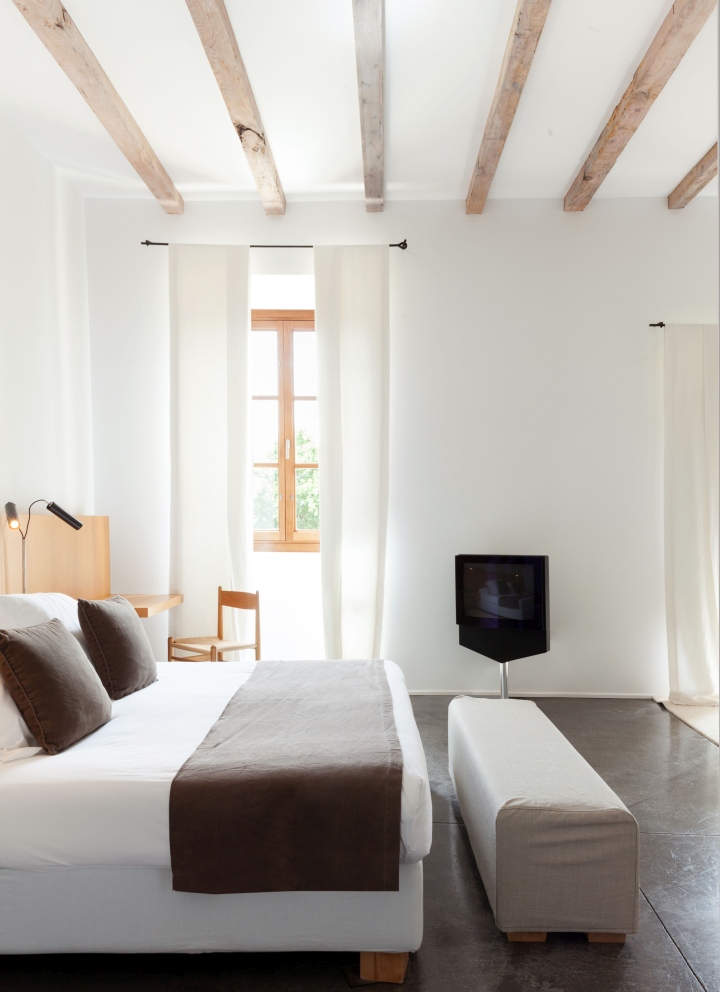
By halls black carpet and changes of false ceiling in gold leaf arrived at the entrances to the rooms framed by a large iron plate painted in black. Each of the rooms have a similar atmosphere but are themselves different. Rooms with or without balcony, some duplex and communicated with each other in the master suite you can enjoy an outdoor hot tub. Each room is like a small project, bathtubs appear integrated bedroom or bathroom, heads up the beds in some cases the desktop, in other desktop is part of a storage unit, in other appears exempt. The materials used are oak finished with natural varnish, wood dyed black oak and iron in its natural state. Much of the furniture was designed by the studio. Everything has been carefully chosen, it is mostly reissues of the 50s and 60s.
In the bathrooms the combination of oak and lacquered black granite stand against the blue screens butyral. Achieving a balanced atmosphere, magic, while scenic vanguard was the challenge of this unhurried, calm and respectful intervention with the old.
Design: Forteza + Aparicio Interiores / Ignacio Forteza Piña
Photography: Sanchez & Olaso
Video courtesy of Sanchez & Olaso
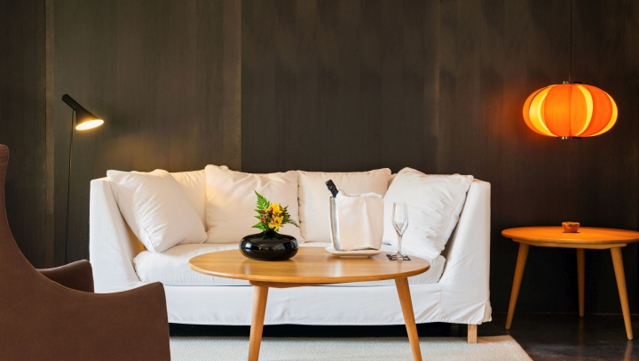
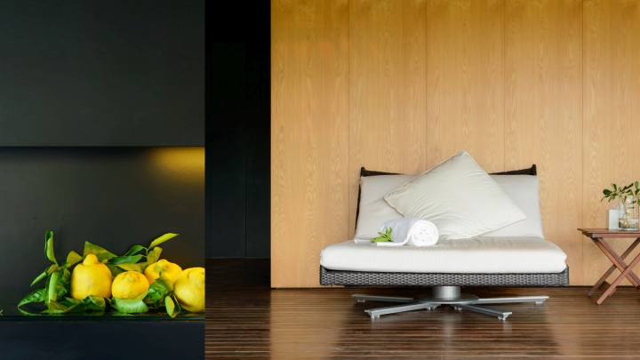
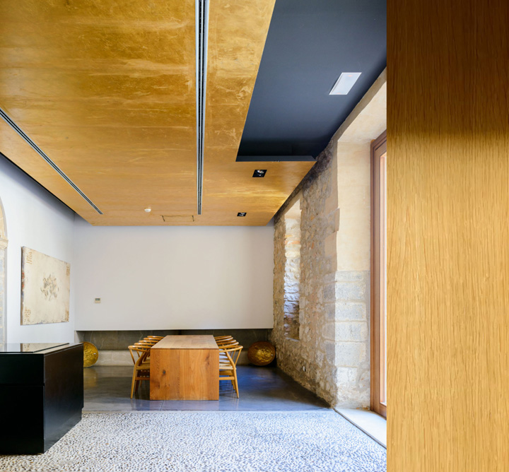
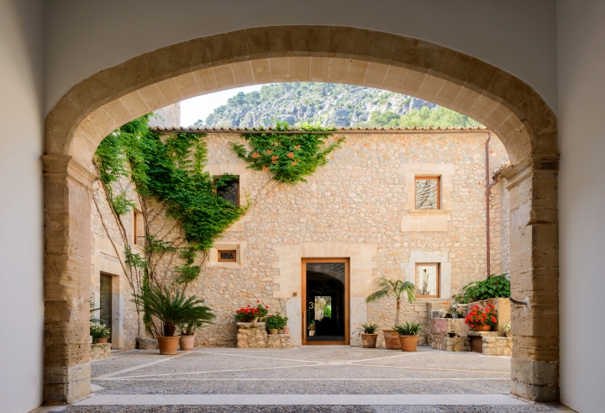
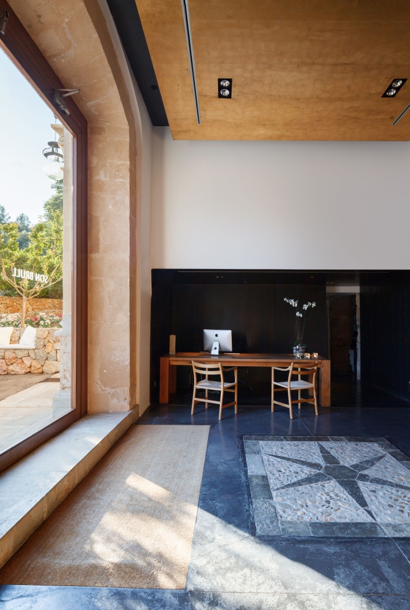
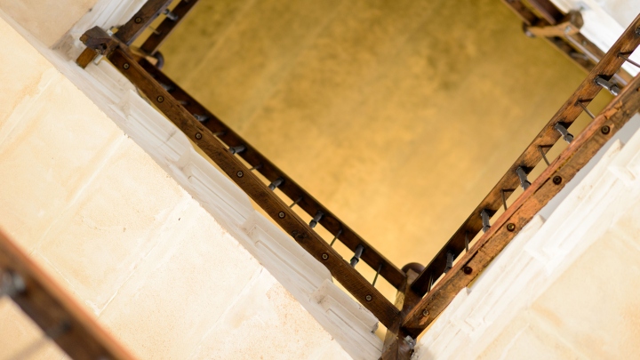
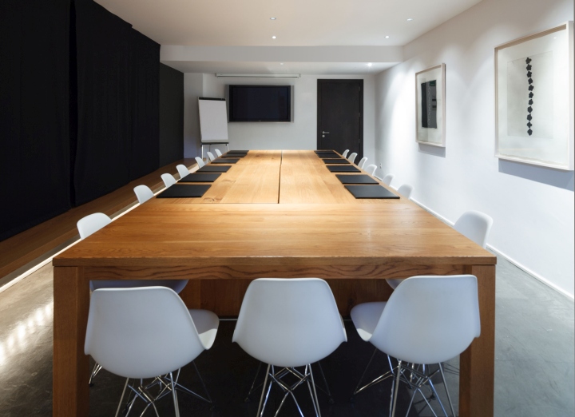
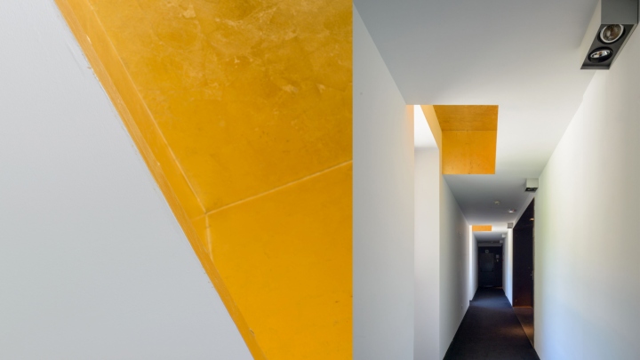
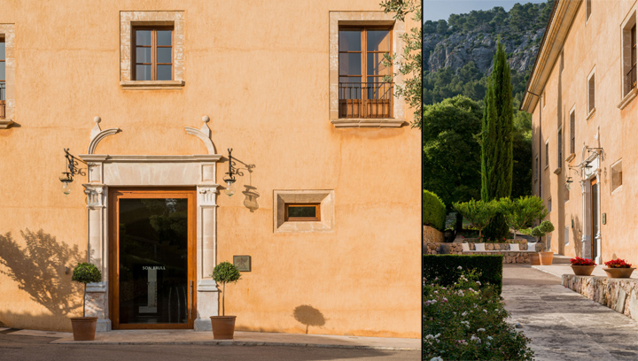
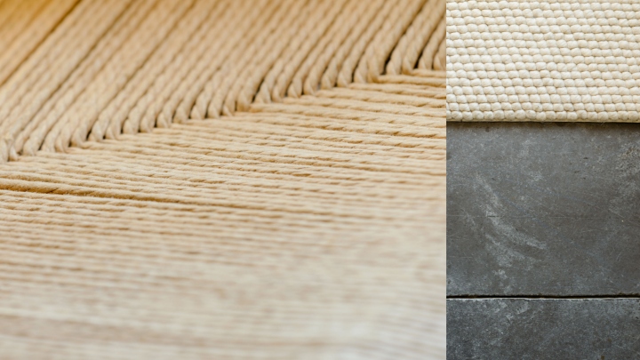
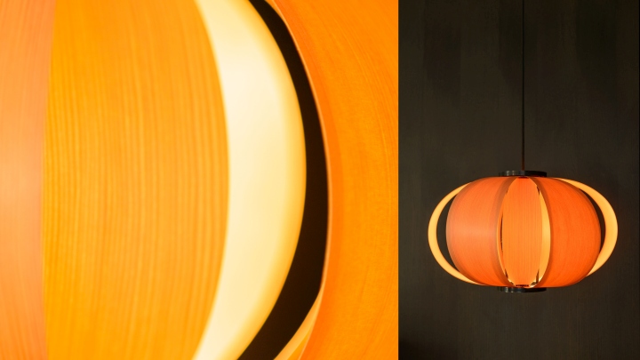

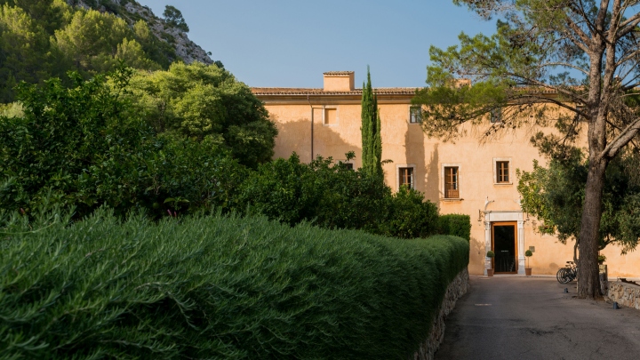
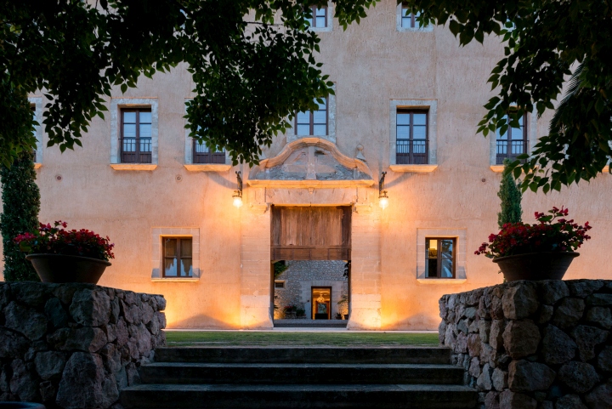
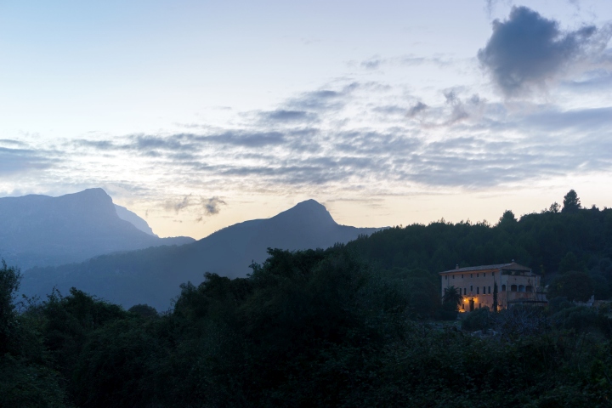
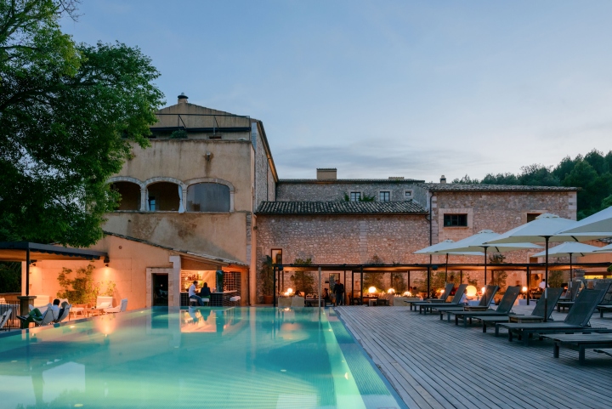



















Add to collection
