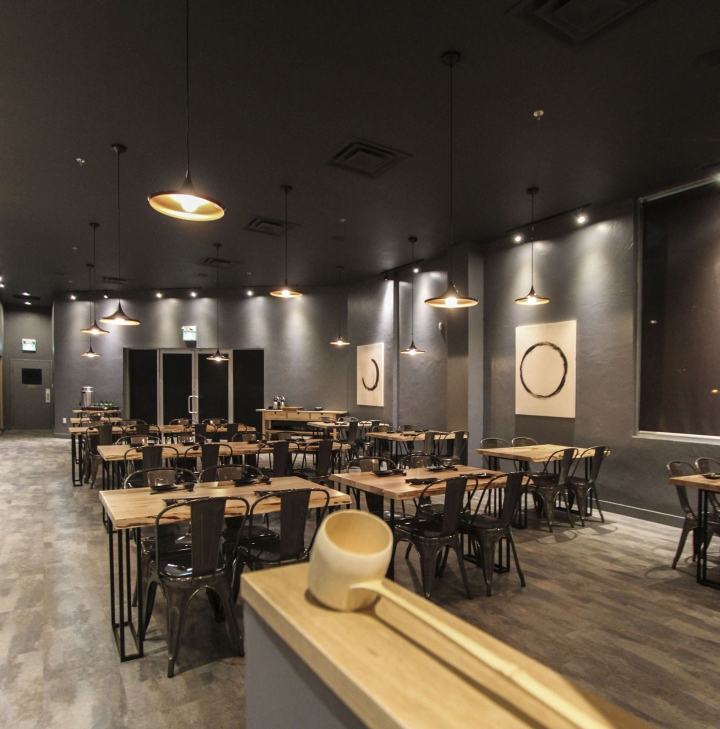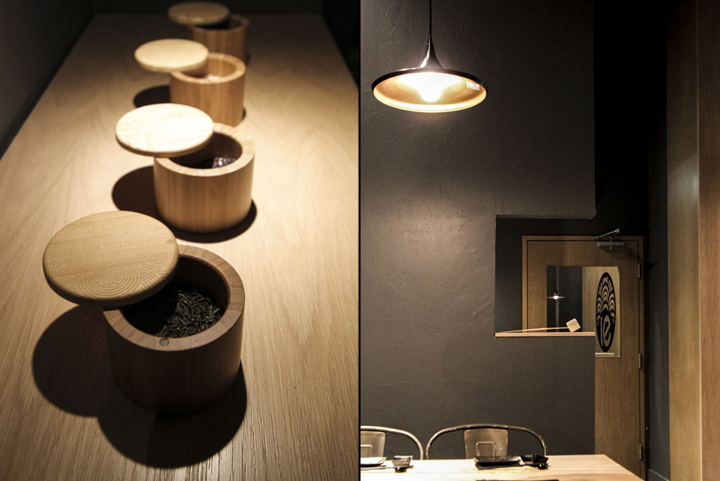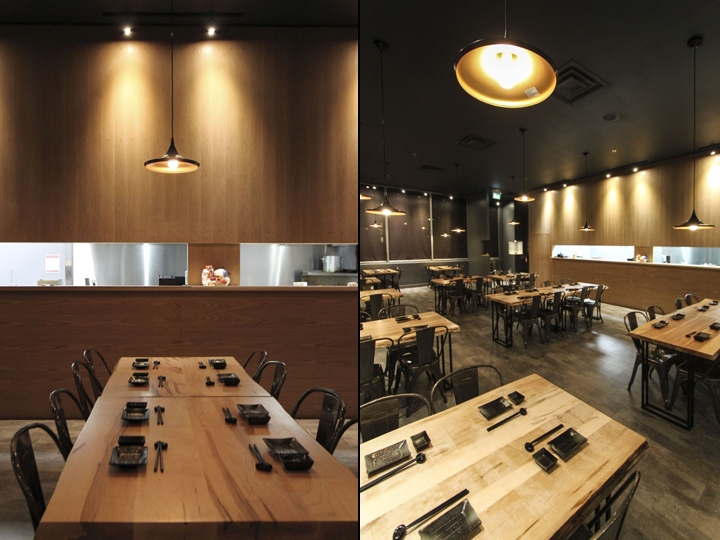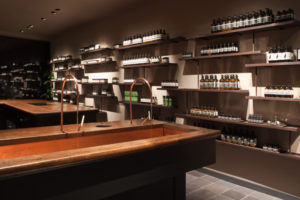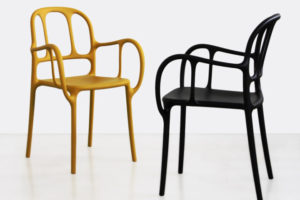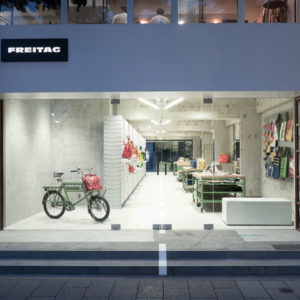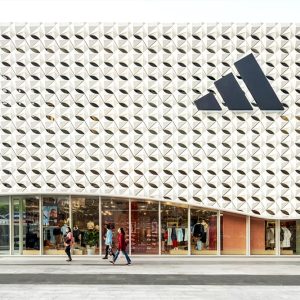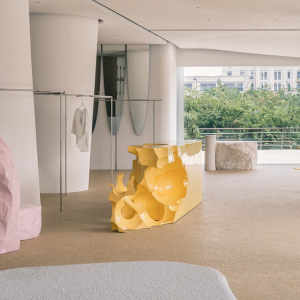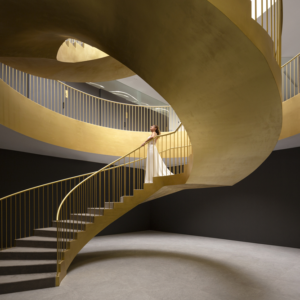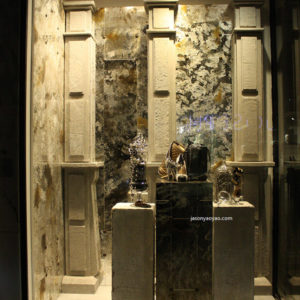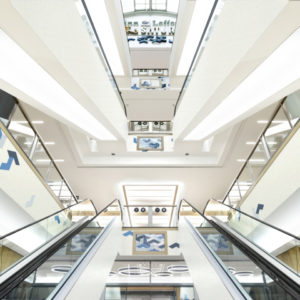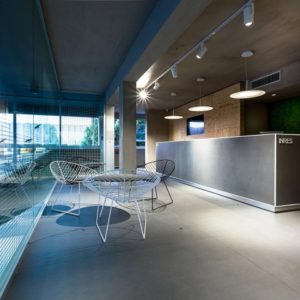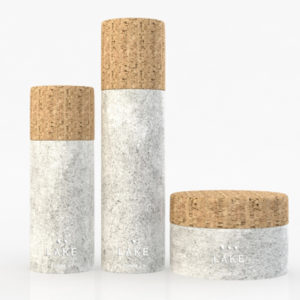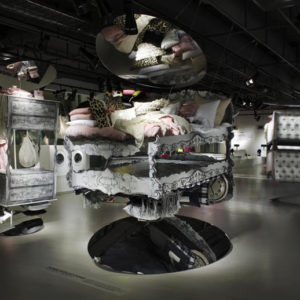


Le Japanese Modern Cuisine Restaurant is a 2500 sq ft renovation project located in Markham, Canada. The client came to the designer with a vogue idea of having a quiet and interactive dining space and a very low budget. The client also requested a dining area that has flexibility on various seating configuration in the future. The designer takes this challenge as a good opportunity to use less material to express simplicity and the reduction of the space to its essential. Only three finishes are introduced to the space: Vinyl plank floor, wood wall and a charcoal colour paint. A wooden wall was placed between the kitchen and dining area as a feature element of space.
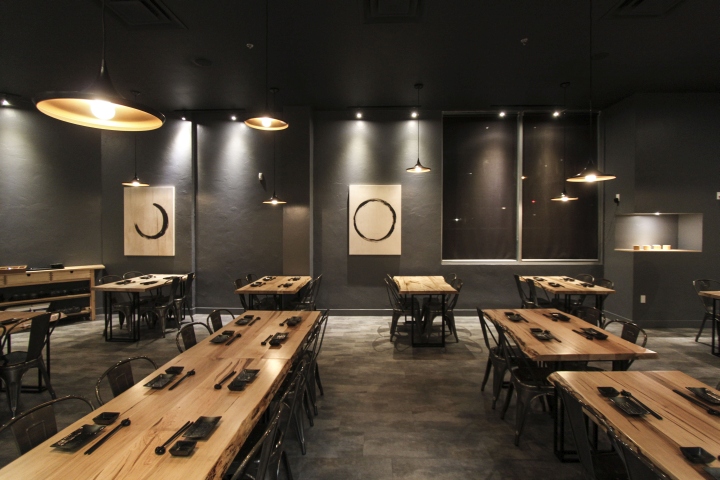
A linear opening cuts into the wall slightingly higher than the sushi chef working station allowing the guests to catch a glimpse of the chef while they are preparing the food and the dishes while they are being delivered from the kitchen. The randomly plastered charcoal wall surrounded the dining area and the concrete-like vinyl plank together create a sense of roughness contrasting the detailed wood works and the live edge dining tables. The pendant lights are placed in random heights that bring out an interesting atmosphere, at the same time have the ability to adopt to future furniture configurations. Different sizes of niches are cut into the walls to provide places for the owner’s displays. For a finishing touch, the designer added two expressional ink paintings to enhance the essence of the space.
Design: AtelierSUN
