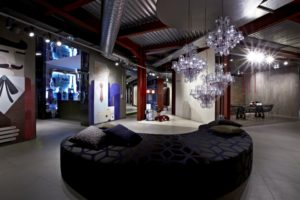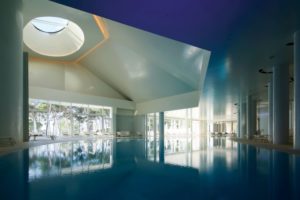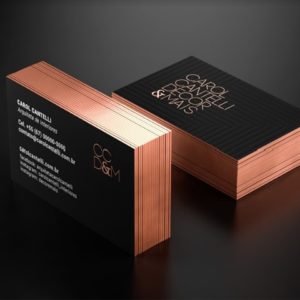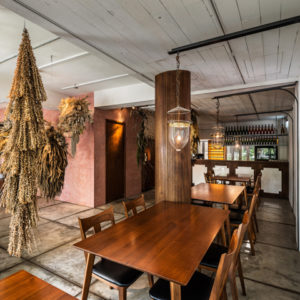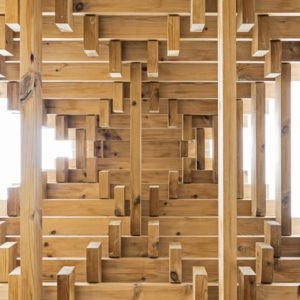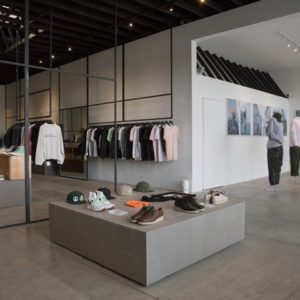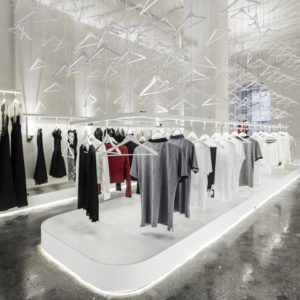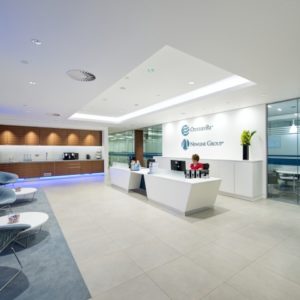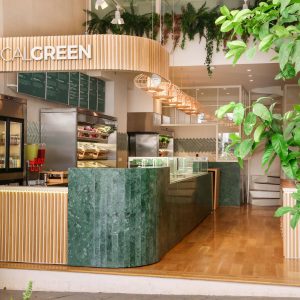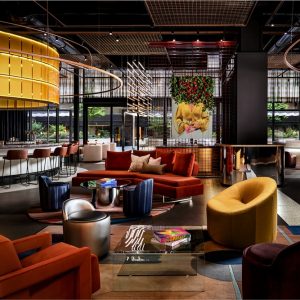
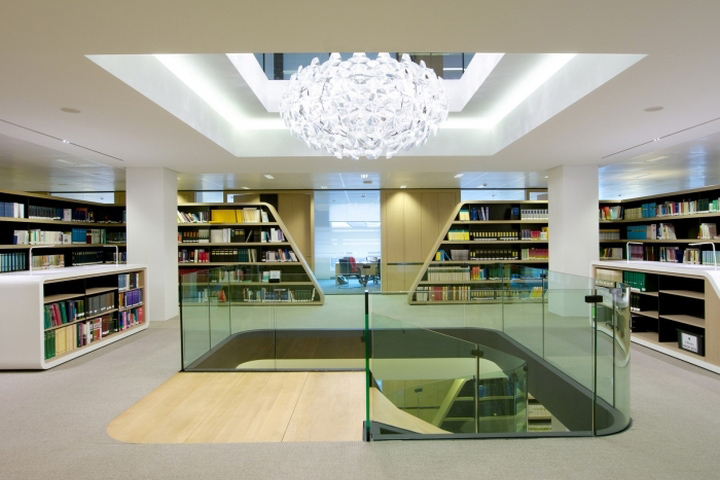

Admos Design & Build has designed the new offices for Brussels-based law firm Jones Day.
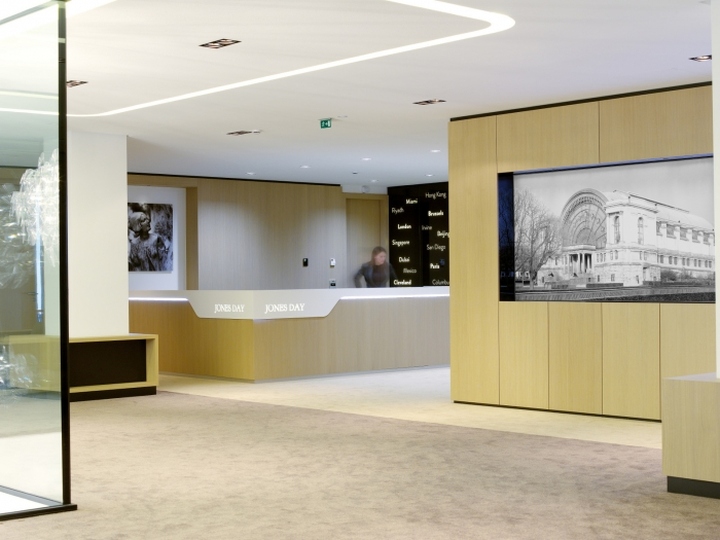
The stakes were high. In a desire to expand, the firm Jones Day, which wanted to expand its activities and practices has decided to move. The selected property is located rue de la Regence in Brussels. “The Regent of the building, with its plan and by floor area, allowed to make sure that everything communicates and works optimally,” says Christophe Erkens, head of Jones Day project. For interior fittings such as libraries, the law firm guided the choice of custom made furniture to service their activity while being harmoniously integrated with the surrounding architecture. “We worked on false ceilings and custom made furniture with a great respect for the interior and exterior architecture with its large square frame with rounded edges. The objective was to give a classic design offices elegance and dynamic.
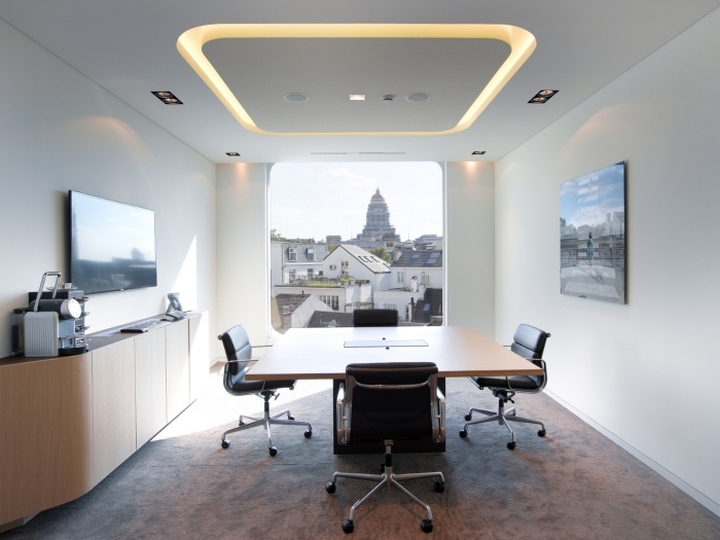
The central areas of the second and third floors are dedicated to libraries, very important spaces for lawyers, and linked by a single staircase. This bias has led to the execution of the entire custom furniture. The material used is a light oak accented with black glass areas. This modernity and sobriety gives a timeless design. The result is a true general harmony with curves and rounded corners. On the fourth floor, the conference center is restricted essentially to clients.. The challenge was to welcome guests in the best conditions, but also to have comfortable office space and a friendly library. A huge light fixture hanging from the ceiling of the fourth floor, illuminates the third floor and the stairs. Composed of three size luminaires, this sort of monumental totem is a unique piece. A glass cube to visually connect the three floors. “Getting this spectacular result of the calculations was required in terms of stability and compliance with fire protection regulations. ”
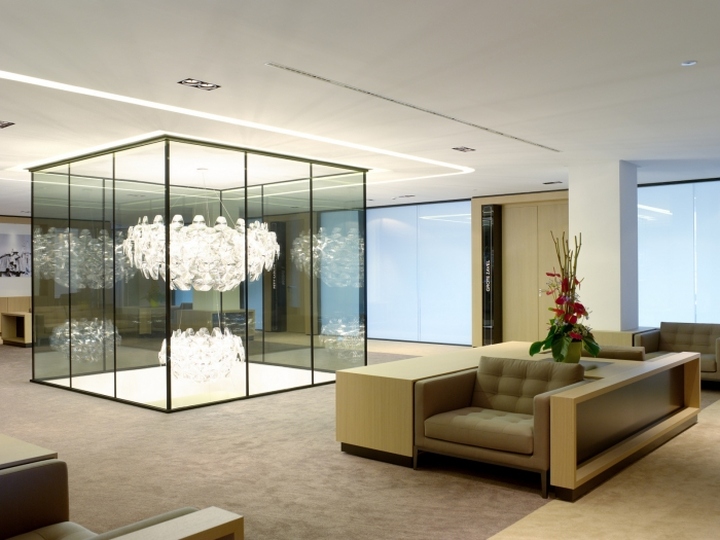
The whole point of this project comes from its custom design layout. “The ultimate challenge was to create a creative environment, able to remain sustainable. The important thing is that the building layout does not take a wrinkle. “A great success.
Design: Admos Design & Build
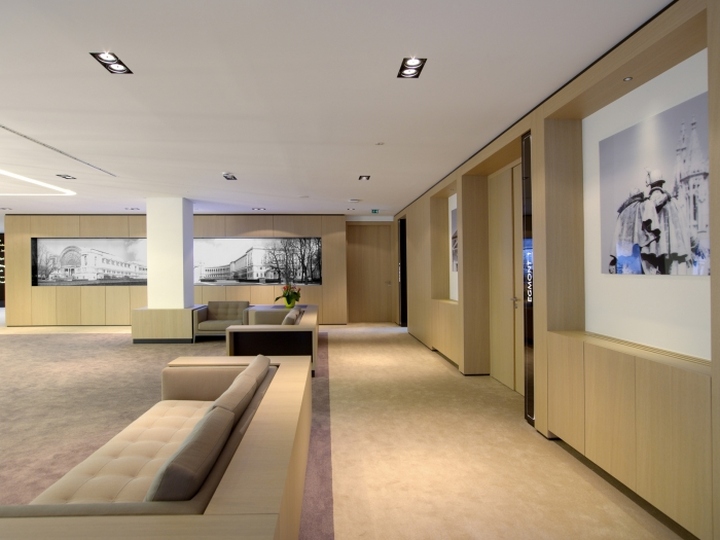
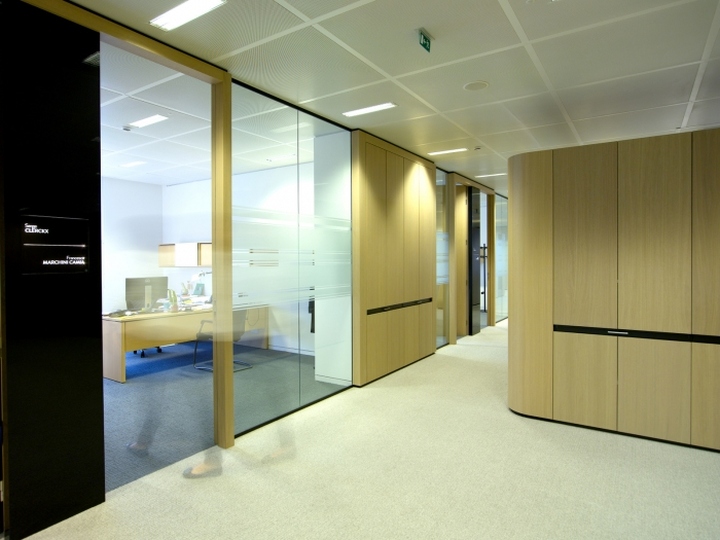
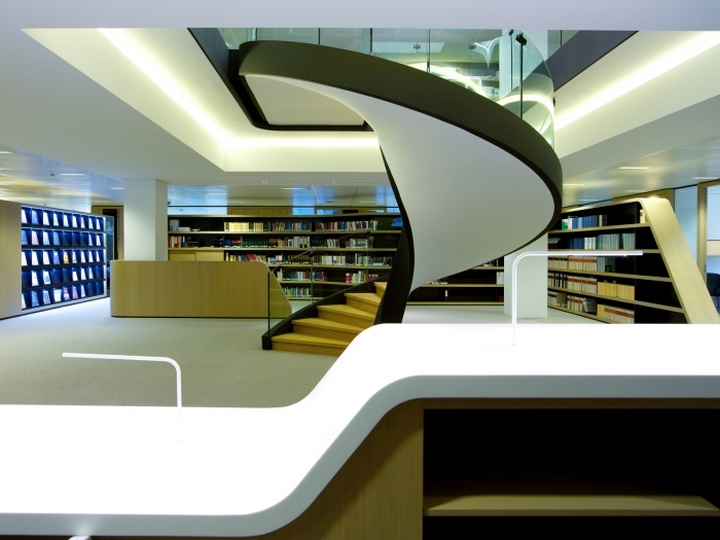
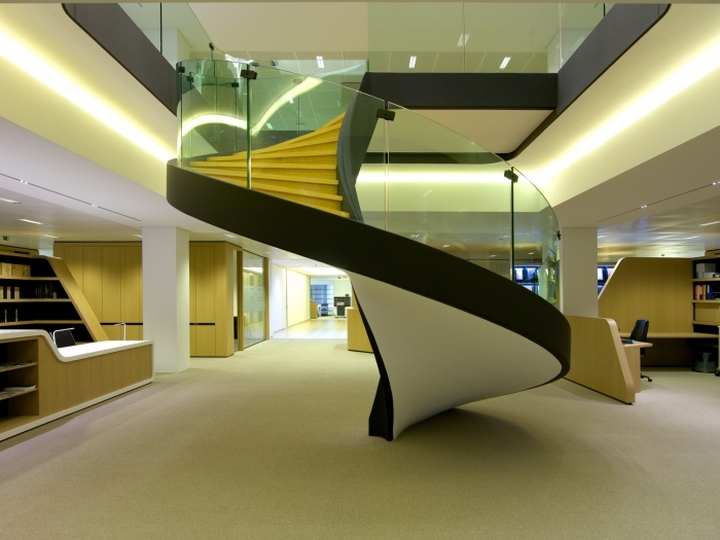
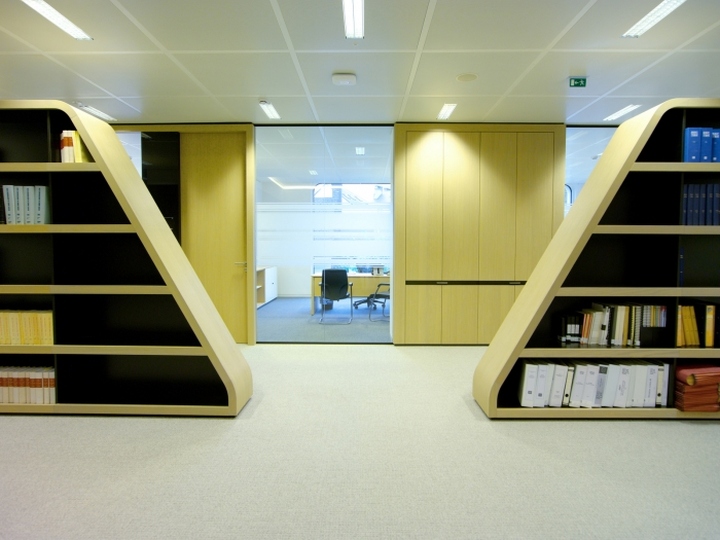
via Office Snapshots








