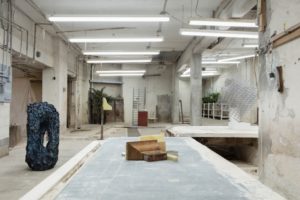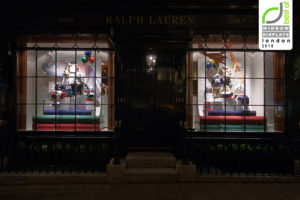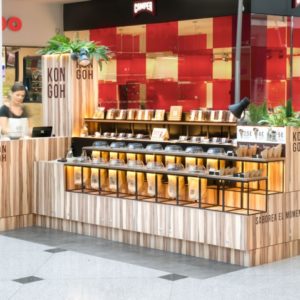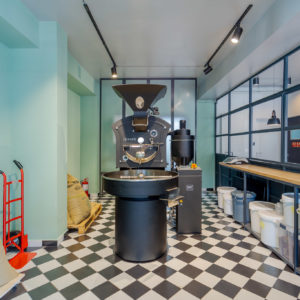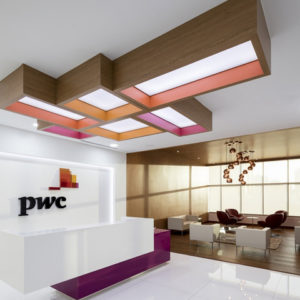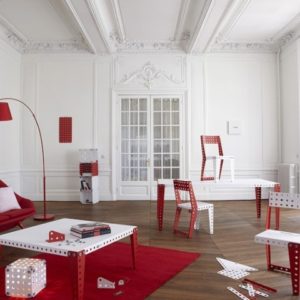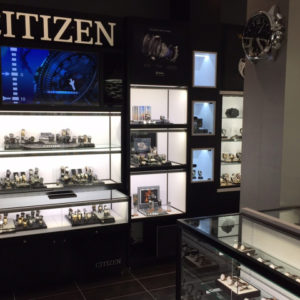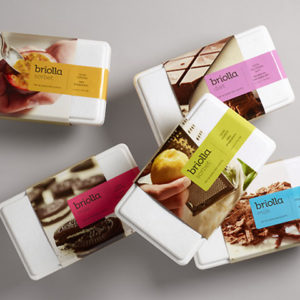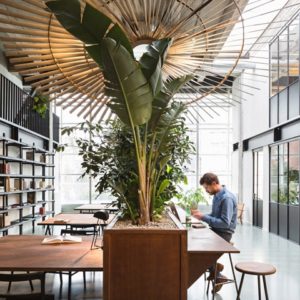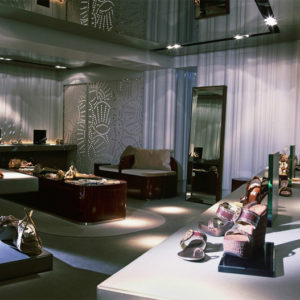
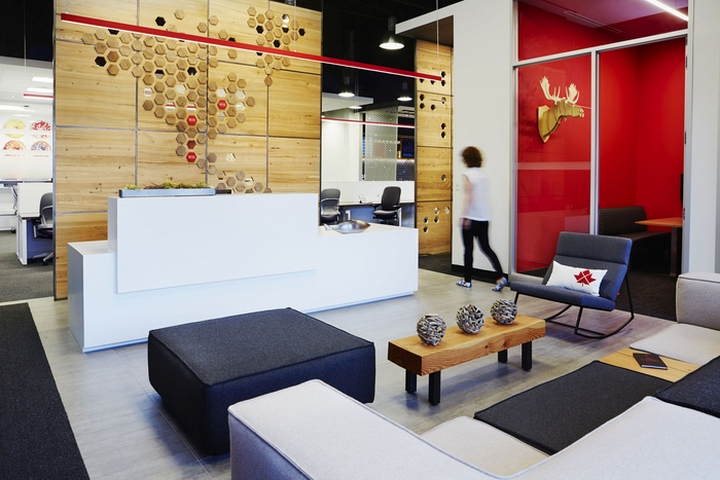

Straticom has designed the new headquarters offices of food service provider Rich’s located in Toronto, Ontario.

Inspired by a love of food in all its glory, the Rich’s Canadian headquarters was strategically designed to welcome and delight; capturing the company’s rich culture, history, and presence as a leading business to business brand. With a global headquarters in Buffalo New York, Rich’s saw Toronto as an opportunity for a convenient, accessible hub to host international visitors. Infused with regional themes and materials to celebrate the Canadian location, the lively workplace fosters engagement and innovation. The result is a new workplace humming with energetic activity where employees love coming to work every day.

Richs’ people are their most valued business asset. Reflecting this company vision, key design elements cultivate a fun, healthy workplace that is flexible, open and intuitive. Faced with the challenge that most employees previously worked from home, the project mandated creating a new space to bring employees together under one roof, as well as improve staff mobility and achieve more effective communication. Starting with a challenging floor plan of space leftover from the production facility, spatial manipulations involved creating circulation to move employees around the space. The headcount was cleverly achieved by optimizing space through hoteling and creating malleable shared meeting areas for large-scale training, product development and product demonstrations. Meeting budget required strategic value engineering, as a new HVAC and electrical infrastructure consumed the majority of the fixed budget.

Key design elements included adding a new entrance and vestibule to re-orient the space. Despite spatial challenges, the workplace strategy ensures all employees work together in a collegial, energetic environment. Features include fully integrated AV, and a fitness centre to invite a healthy lifestyle. The designer also implemented access to light at every opportunity.
Design: Straticom / Sabrina Giacometti / Marla Schwisberg / Tamara Poyato
Photography: Naomi Finlay
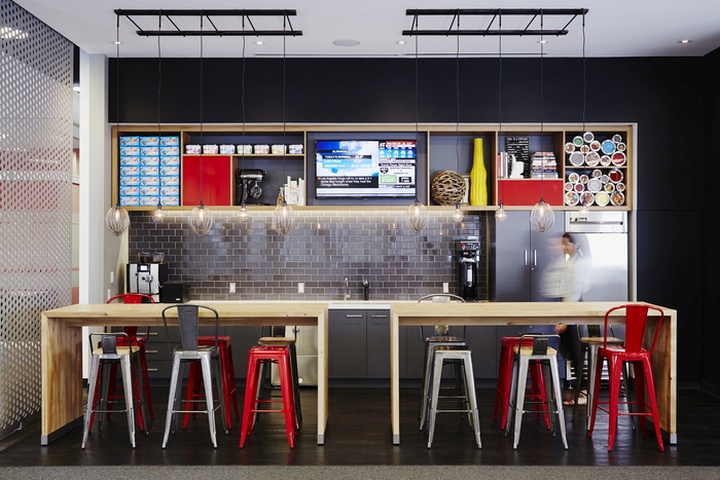
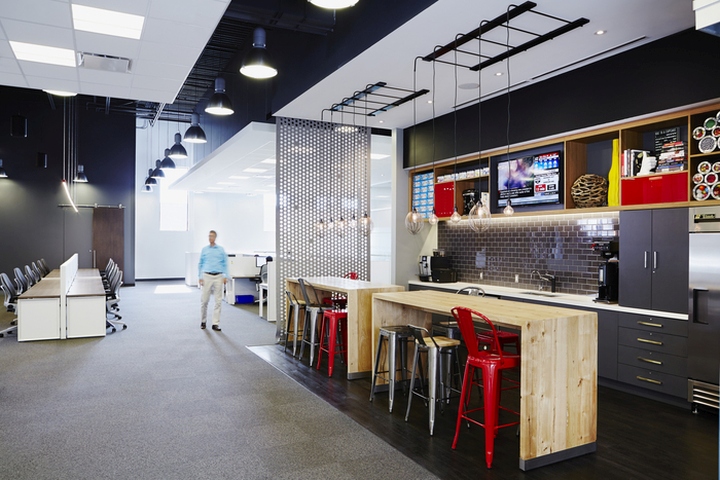


via Office Snapshots







