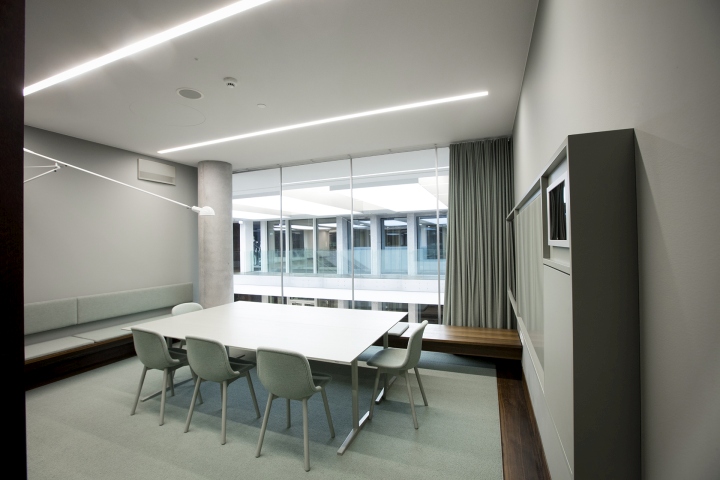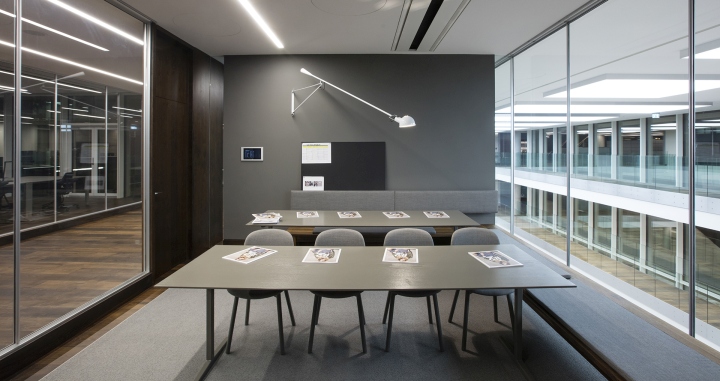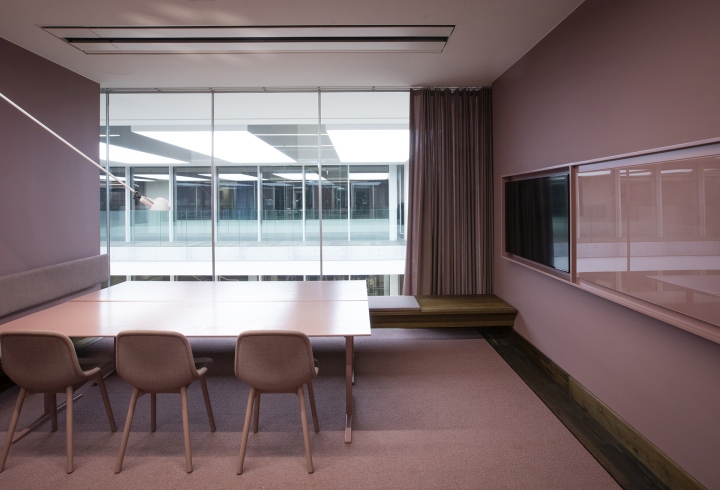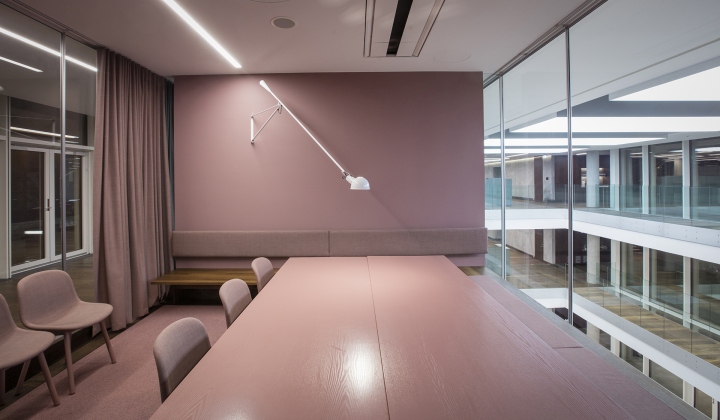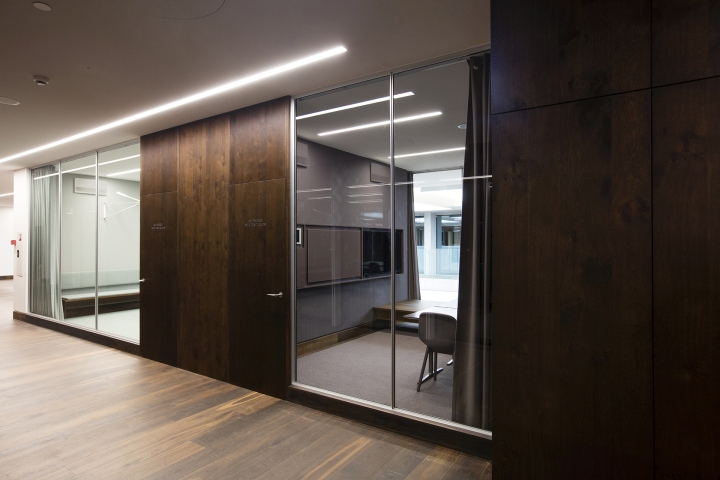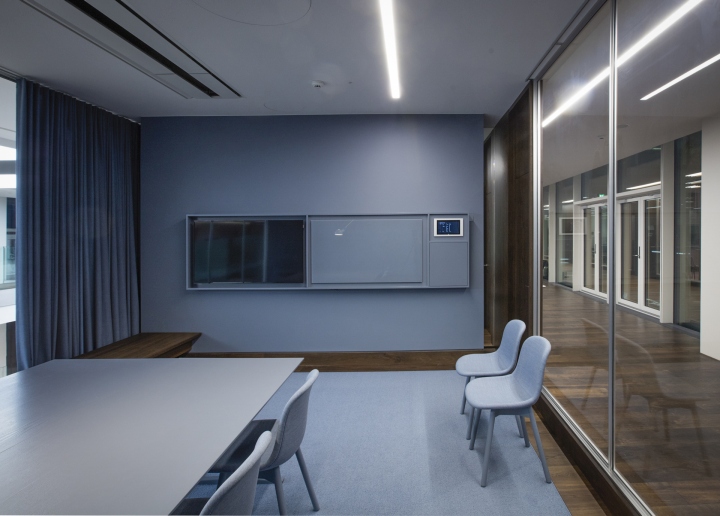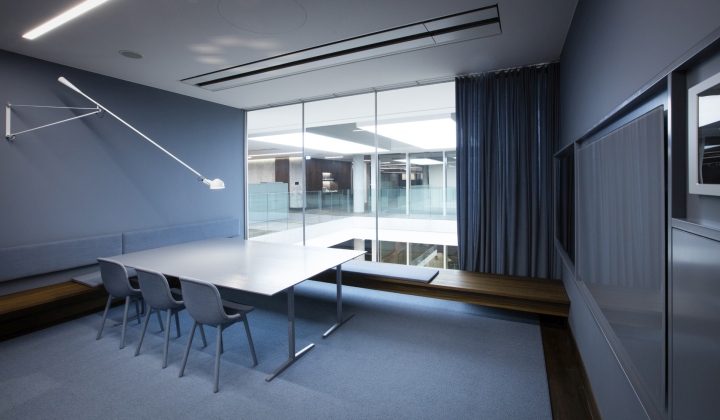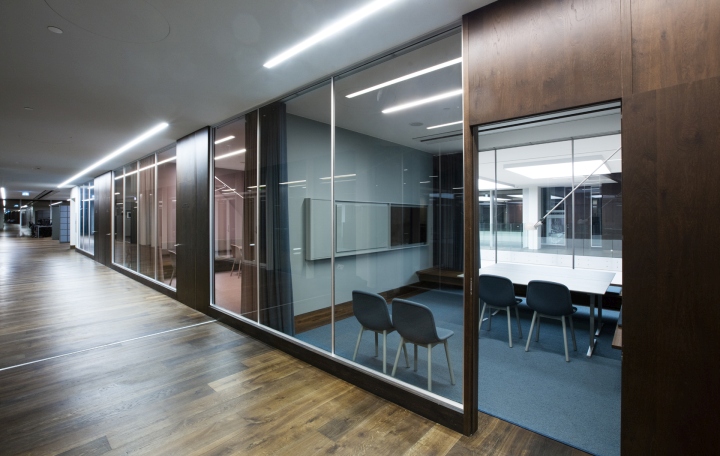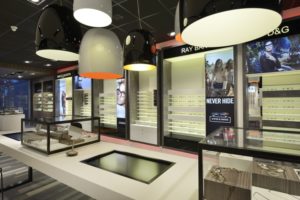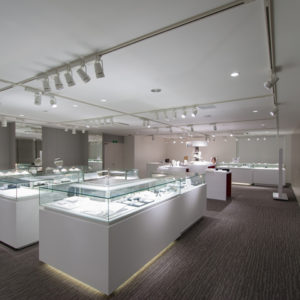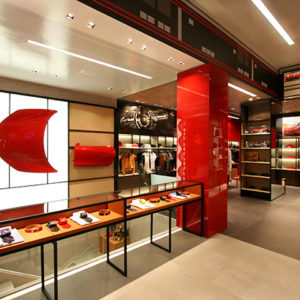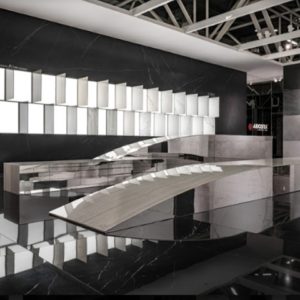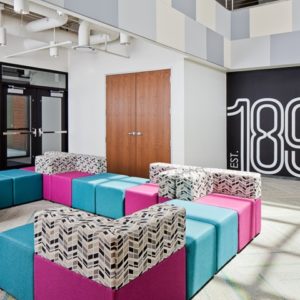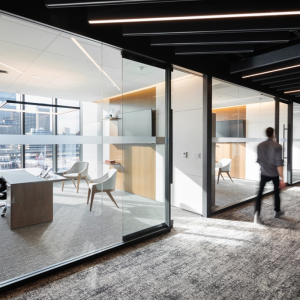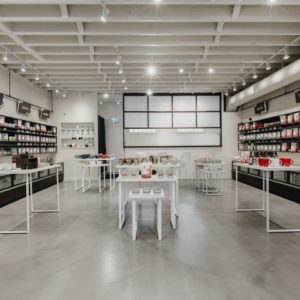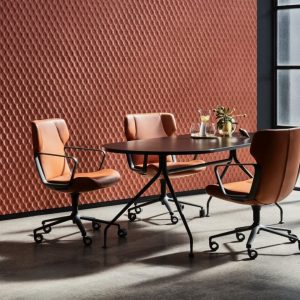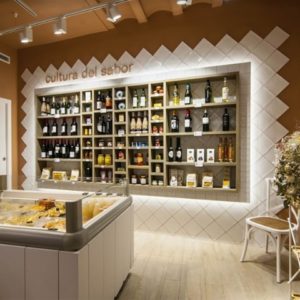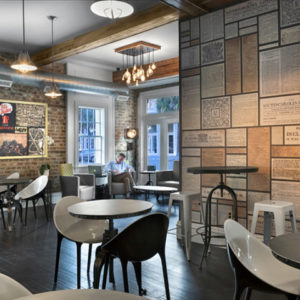


Placed in the heart of a new 22.000 sqm office building, seven differently sized meeting rooms are placed on a row – looking like a bridge floating above a large atrium. The bridge-like hall way is connecting the five individual buildings, which houses a large Danish clothing company. The dynamic company demanded flexible meeting rooms, that would work for formal meetings as well as dynamic sales events. L-shaped benches make it possible to transform the layout to suit different meeting scenarios.
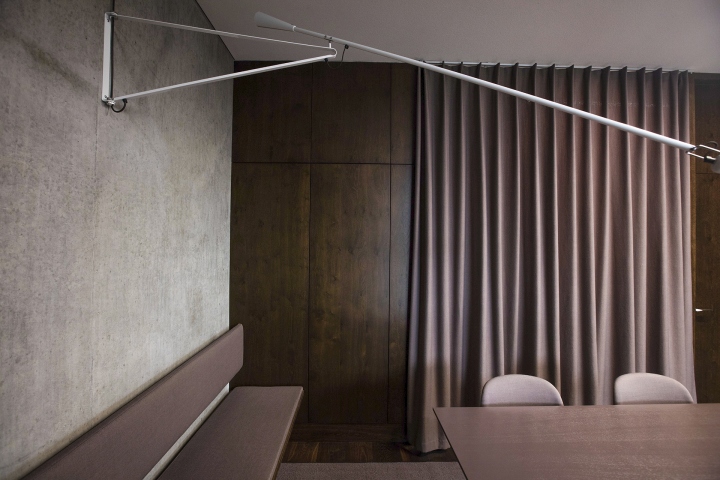
RIIS Retail has designed the meeting rooms with monochromatic themes – to give each room a unique atmosphere and at the same time link them by concept. All meeting rooms feature a bespoke AV-frame containing monitor and glass whiteboard, a solid smoked oak L-shaped bench which also functions as a display shelf and an upholstered back support/board shelf.
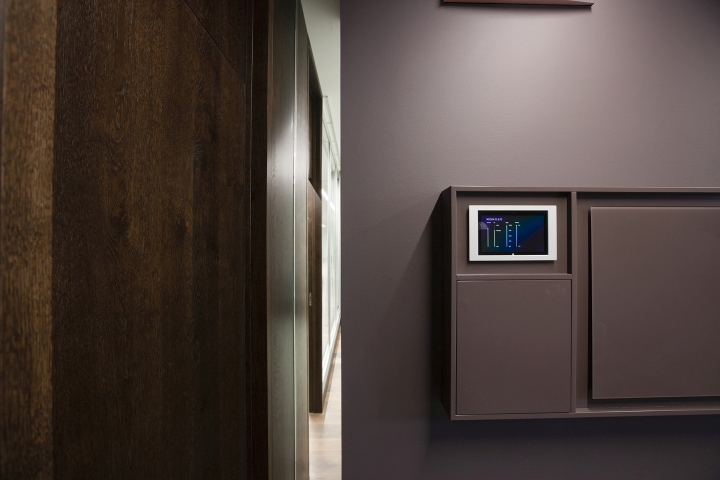
To enhance the monochromatic themes in each room, only one type of textile has been used for chair-, back support, cushion upholstery and curtains – and custom dyed rugs complete the soft and private feel of the meeting rooms.
