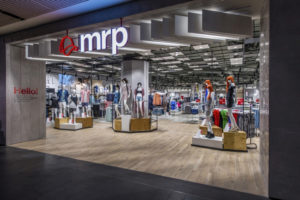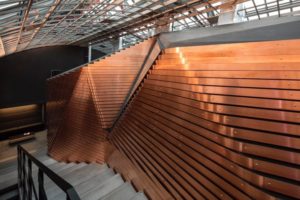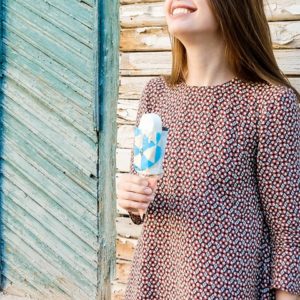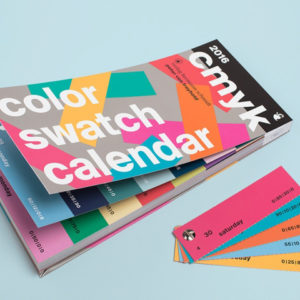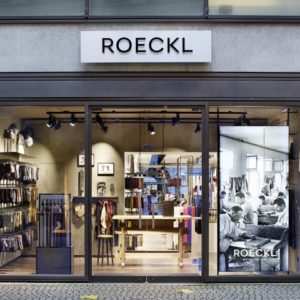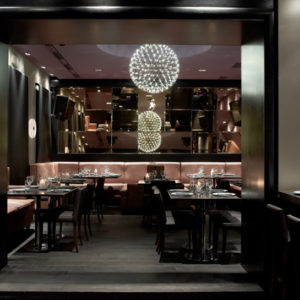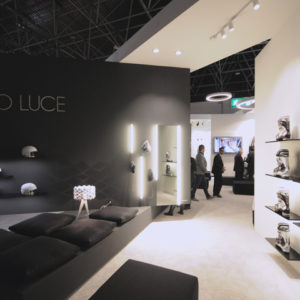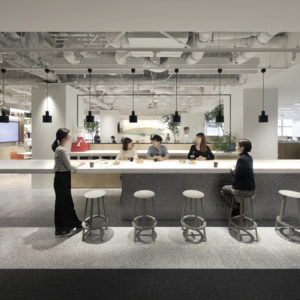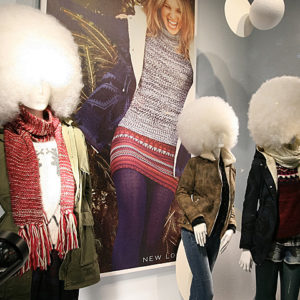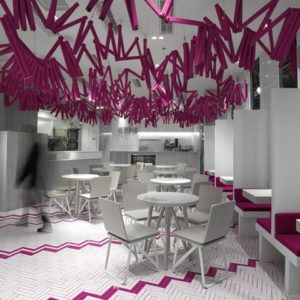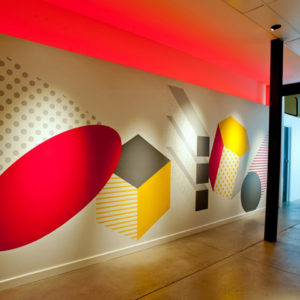
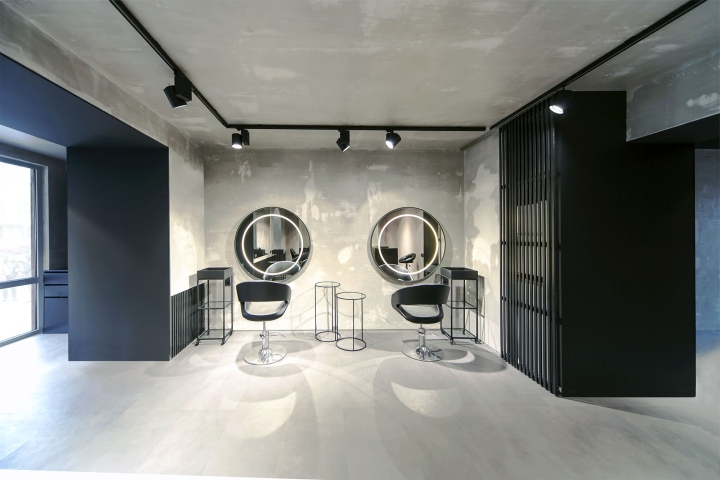

Beauty salon Numero Uno is a venue for young and modern city dwellers of Almaaty. It is a fashionable and current space for the whole city.
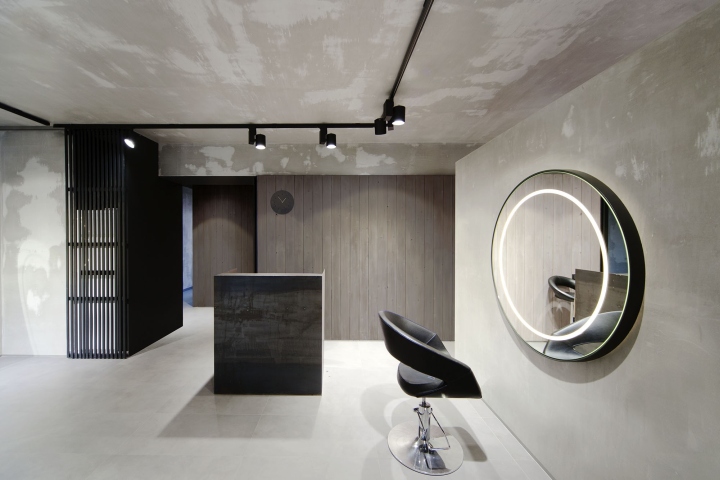
The structure of a designed space is determined by existing facilities and required functional areas. 84 square meters include main hall, hairdressing zone, areas for manicure and pedicure, beauty therapy salon, laboratory, washing area, WC, a wardrobe and a waiting area for customers. The whole space has almost no doors, apart from the beauty therapy salon and WC. Every area flows smoothly into a next one, while maintaining a required feeling of privacy. Accents of round mirrors and a round window are carefully inserted into precise rectilinear architecture of the space. Restrained colors and predominance of black and gray create an atmosphere of peace and ease.
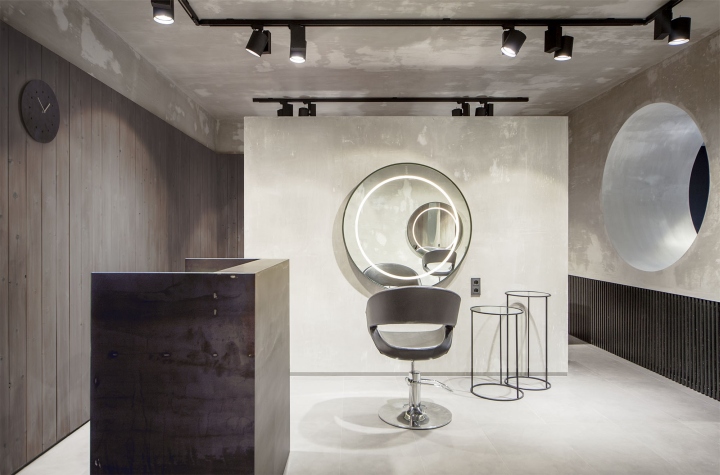
Interior includes the absolute minimum of materials – ceramic tiles, concrete plaster and wooden boards. There is nothing unnecessary. It’s minimalism on the verge of austerity, and yet the space is harmonious and not boring in any way. Architects had carefully studied the procedures of a beauty salon and then designed and produced all the furniture specifically for this project. Geometry of objects is simple and unpretentious. In case of the reception desk made of a sheet of black steel its brutalist appearance masks all the functionally required for the administrator.
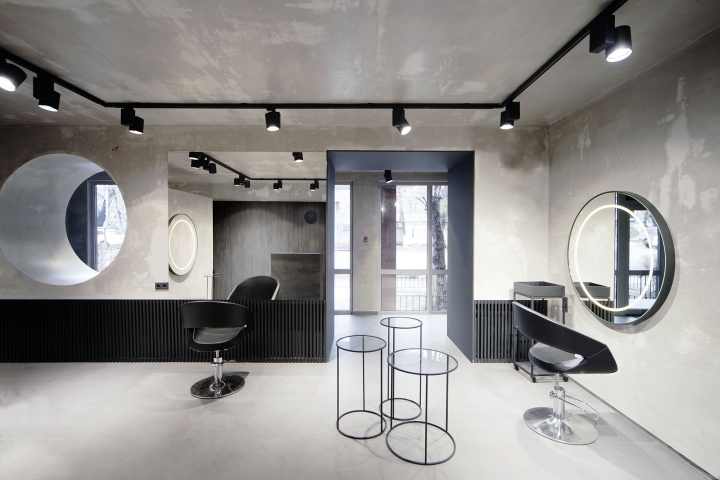
Armchairs in pedicure area are simple and complex at the same time: elegant metal base and soft surfaces of black leather. Tables for manicure are provided with a hidden upper drawer where a master can keep all the tools near at hand: painted steel base, tabletop made of MDF and glass. Next to each workstation in the main hall there is a wheeled cabinet for master’s equipment and client’s personal belongings: thin metal legs, top drawer-shelf of painted MDF and glass shelves. The whole structure is easy to move and doesn’t take up much space. The wardrobe is a steel structure characterised by the simplest form of a cuboid, permanently fixed to a wall. It’s just an outline and some air – metal pipes and glass. All the storage is unnoticeable for a customer but placed in the most relevant areas.
Design: MEL | Architecture and Design / Pavel Chaunin / Aleksandra Sorokina
Photography: Pavel Chaunin
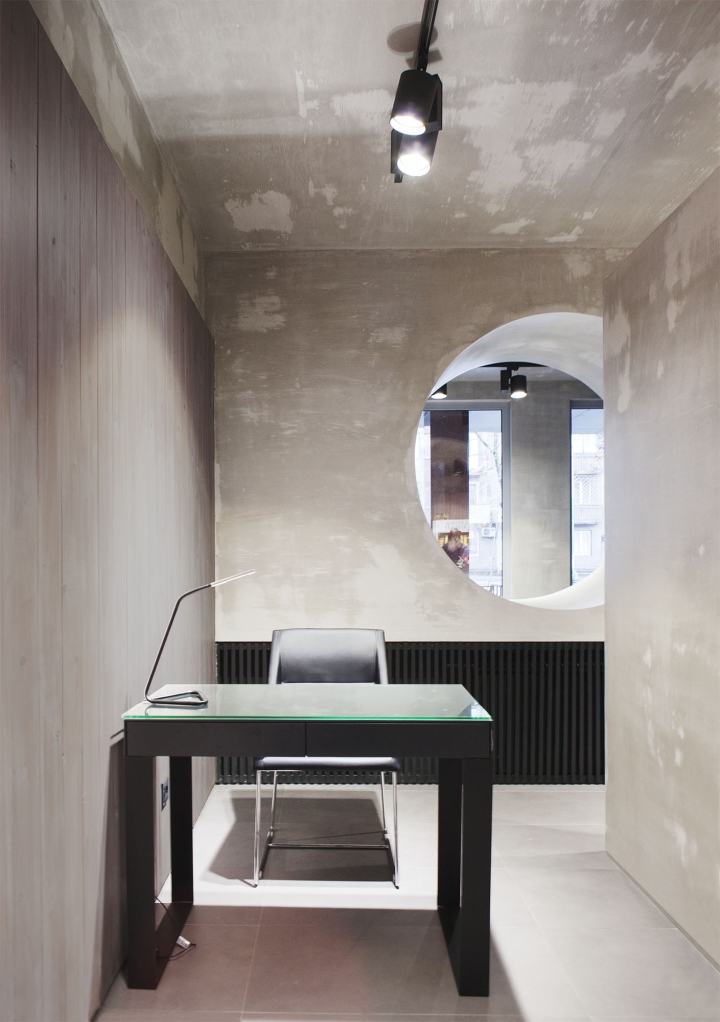
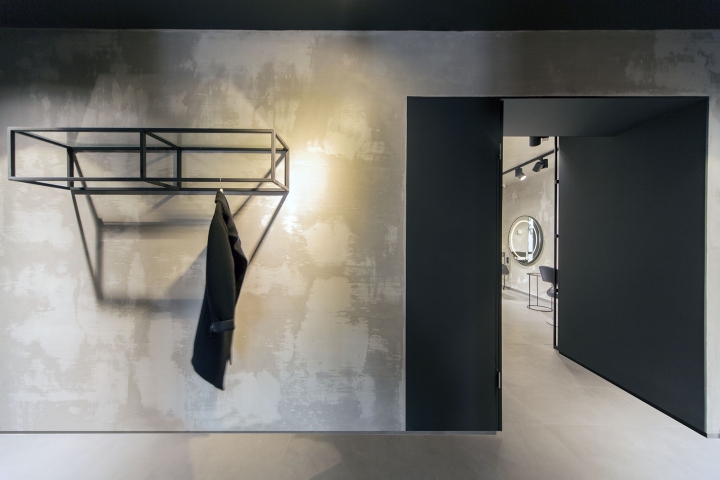





Add to collection
