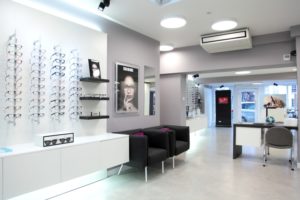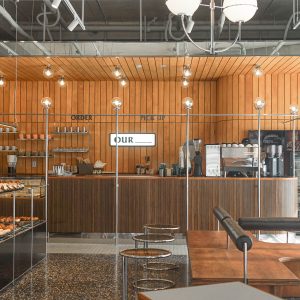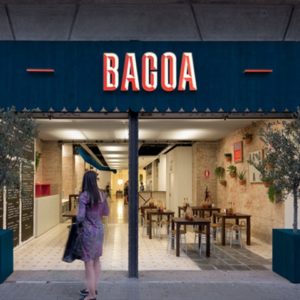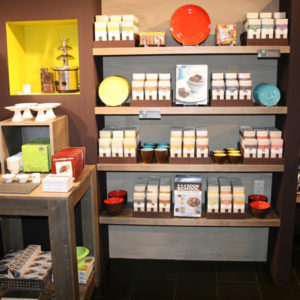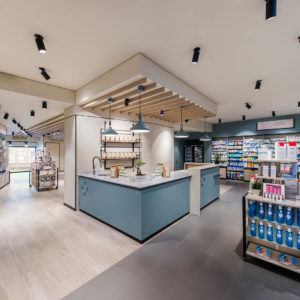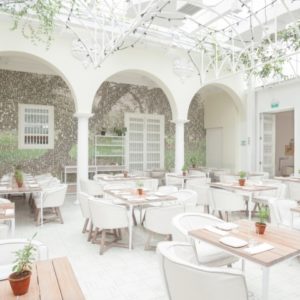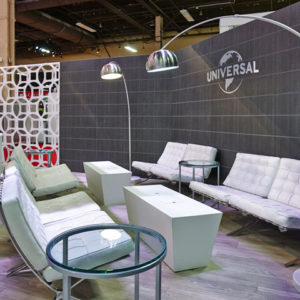
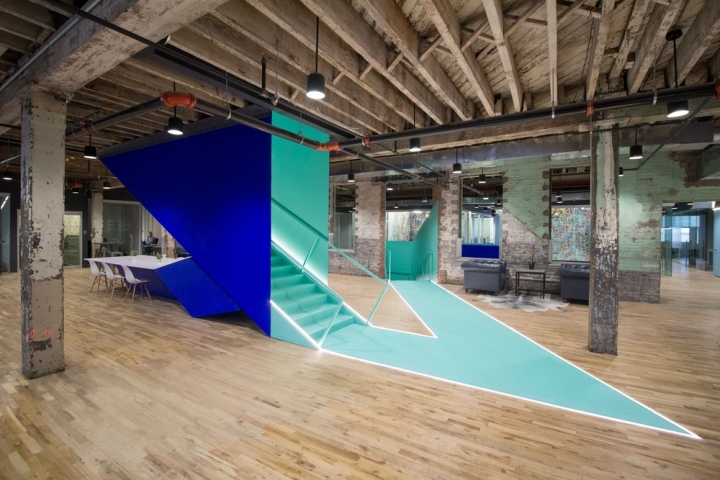

LEESER Architecture was enlisted to transform an underutilized industrial building into a vibrant, collaborative work space facility for COWORK|RS.
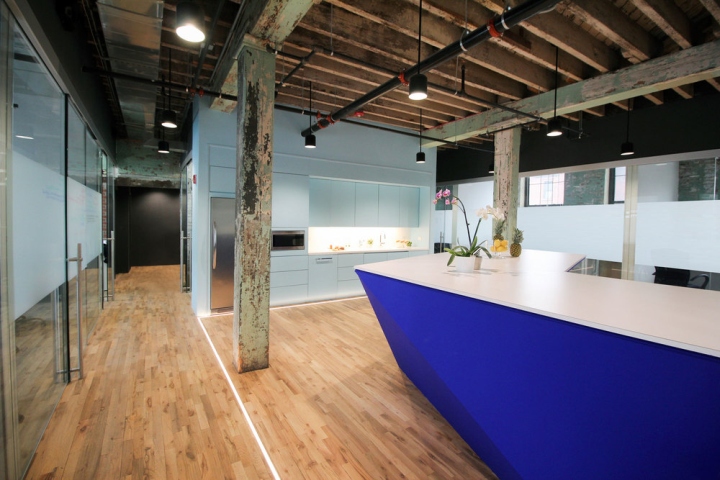
LEESER used a dramatic series of brightly colored stairs to create connected pathways throughout the three levels. The origami-like folds of the stairs are carried through the kitchen areas. Bands of lighting are recessed into the floors as well as the cabinetry in common areas. The final result maintains the building’s original ‘rawness’ while creating distinct focal areas and spaces for the next generation of startups.
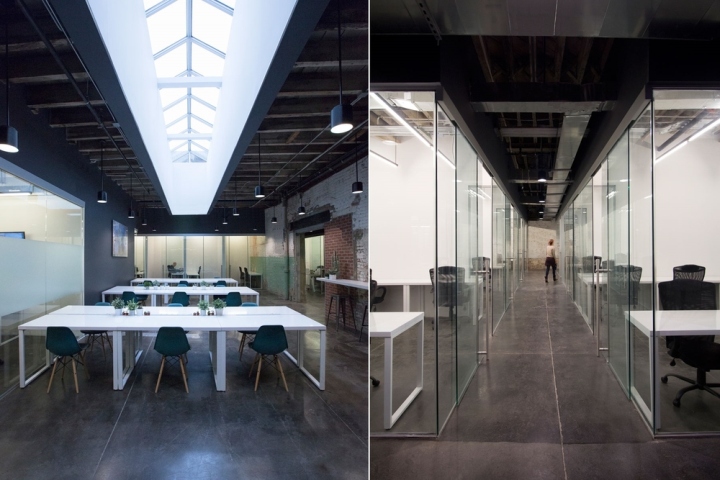

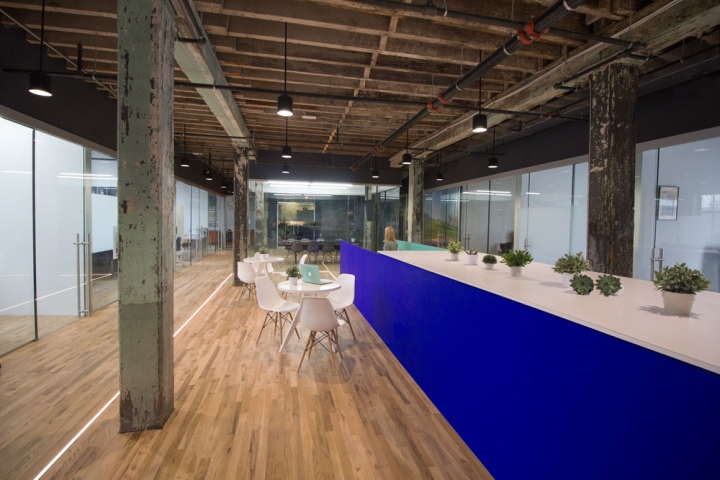
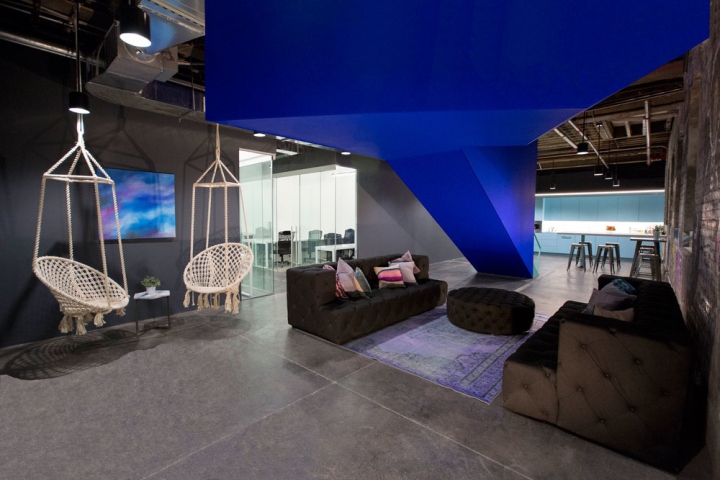
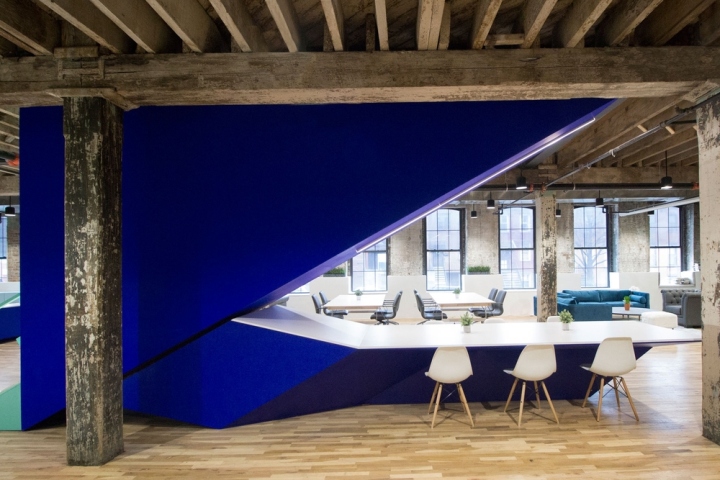

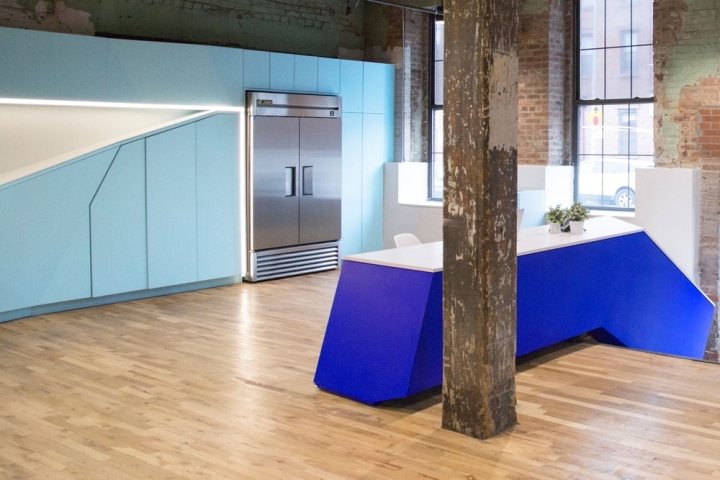








Add to collection
