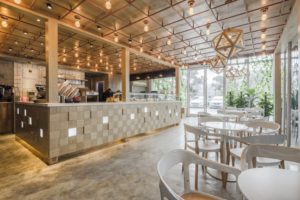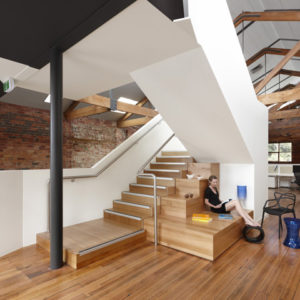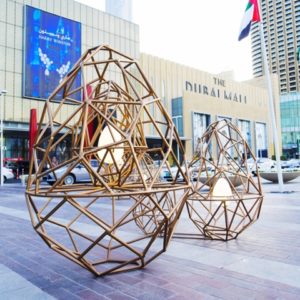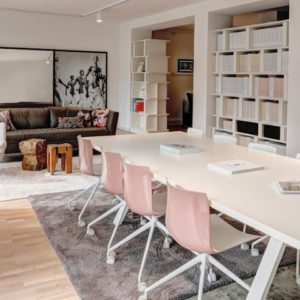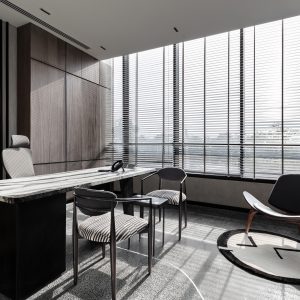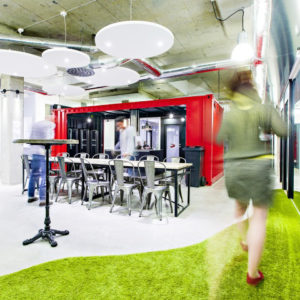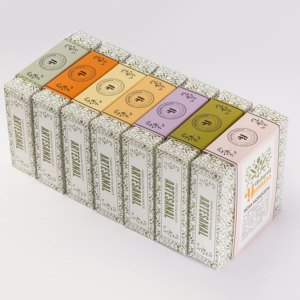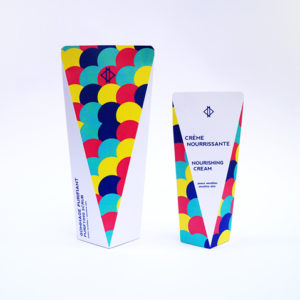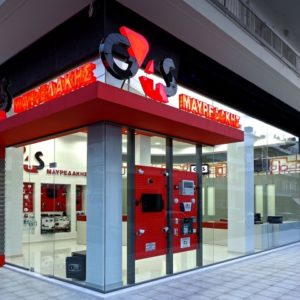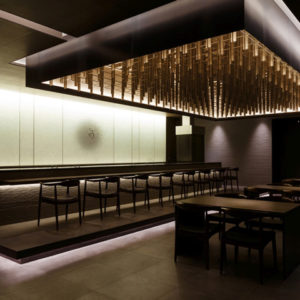
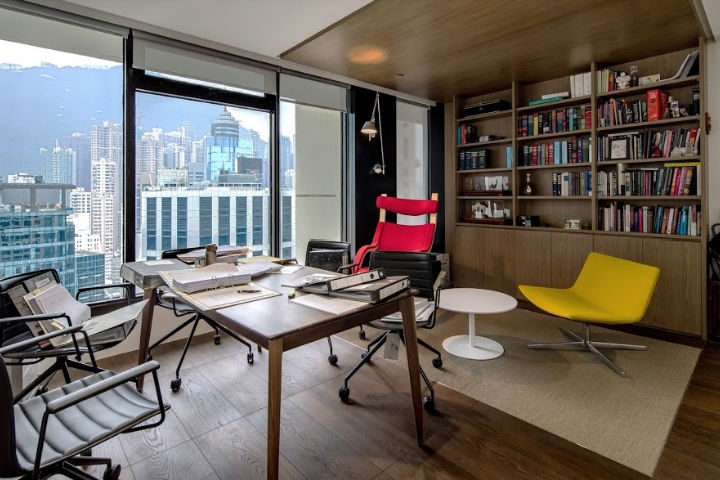

Looking out at its twin tower, this corner room frames the view of the façade grid of the buildings, and extends it graphically into a hierarchy of modular grids that guide the layout in the chamber. The matrix begins with a layer that divides the chamber equally into three rectangular parts: a working area, a meeting area and a resting area. It is then overlaid with a layer of flooring to form a base grid.
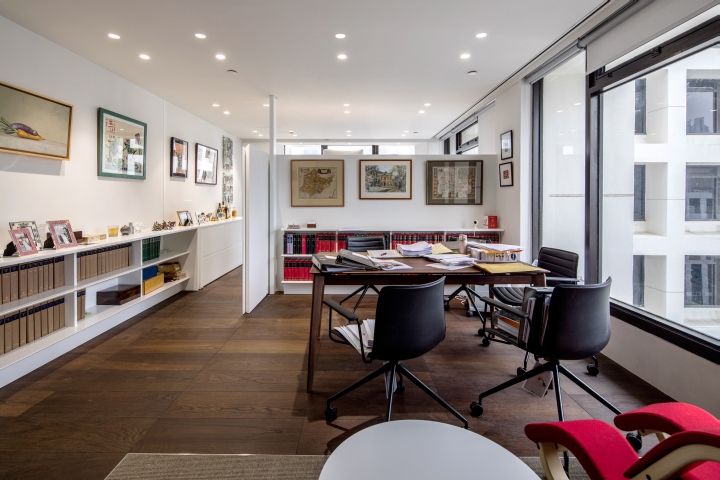
Vertical planes intersect the grid as shelving and display walls. The pure white background accentuates the timber resting area as a major focal point of the room. Together with the varying modules in the shelves and walls, they create reverberating rhythms to articulate a series of blank canvases for displaying the user’s collection of furniture, books, paintings and the like.
Design: Plot Architecture Office
Photography: Plot Architecture Office and Samson Tang
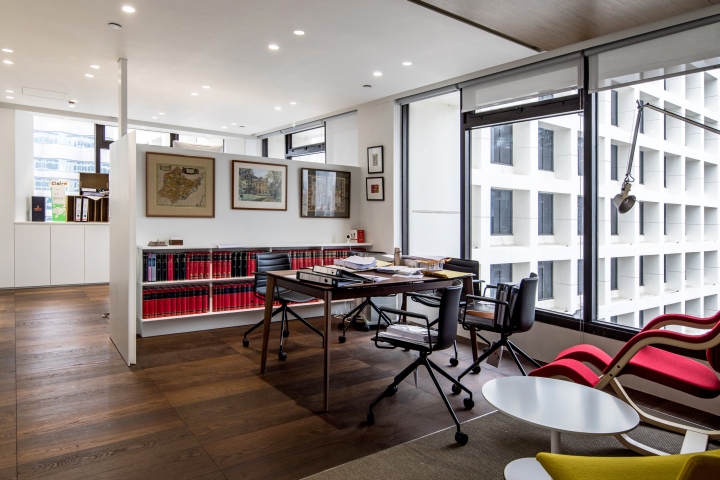
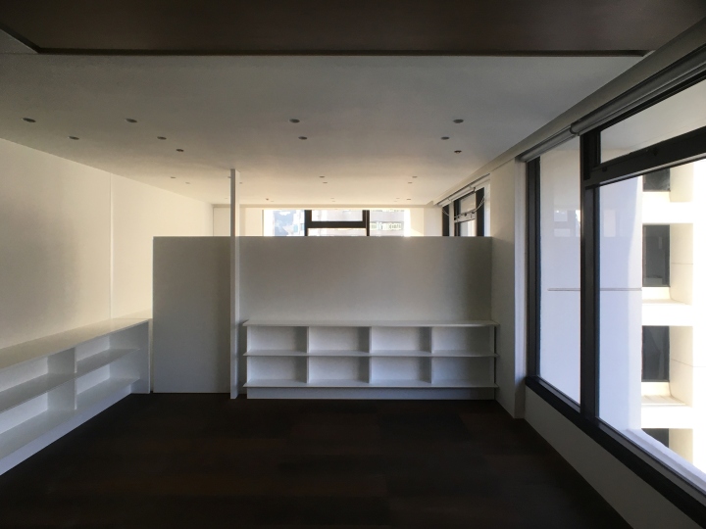
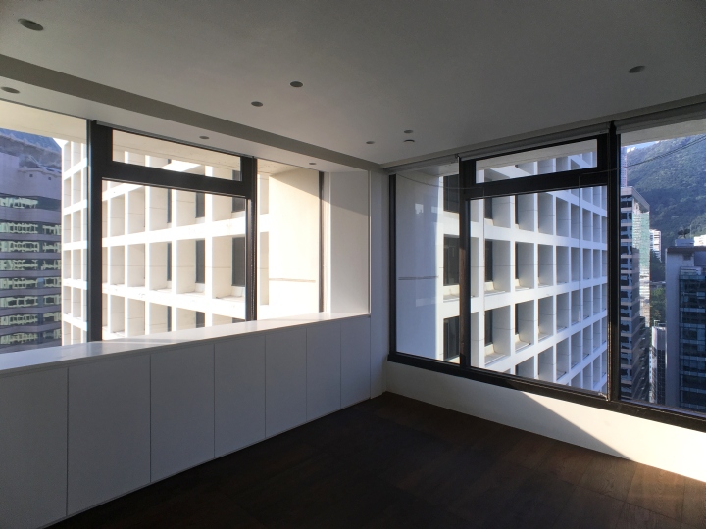
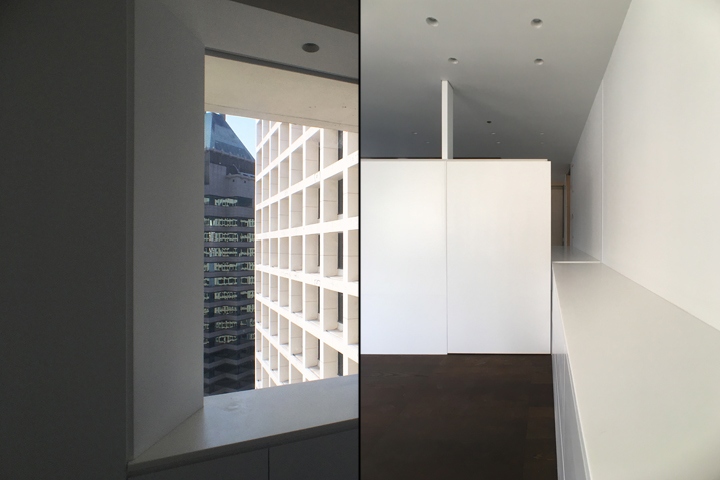
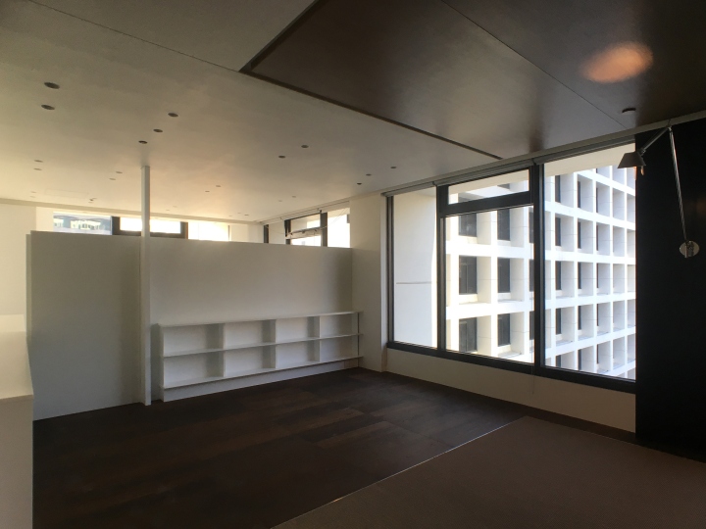
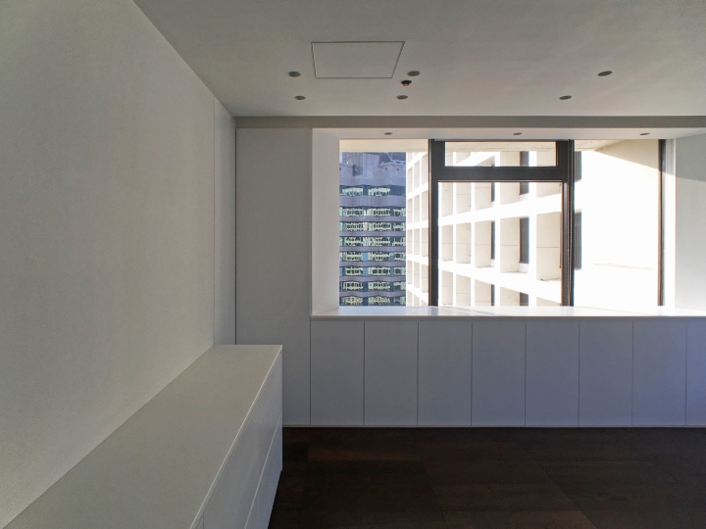
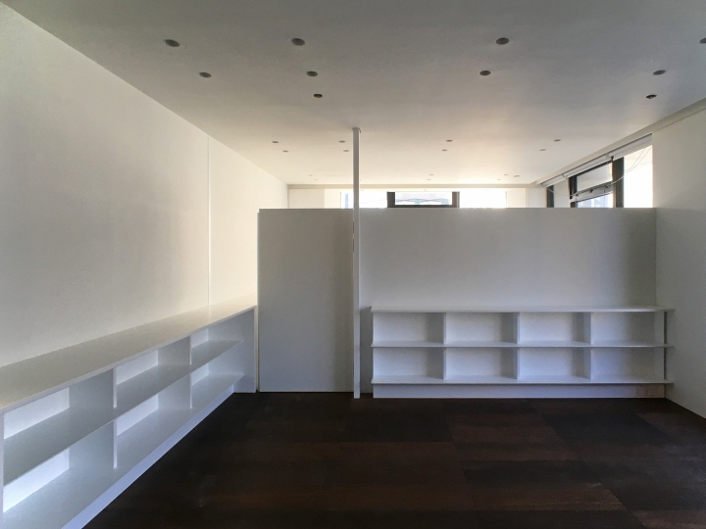
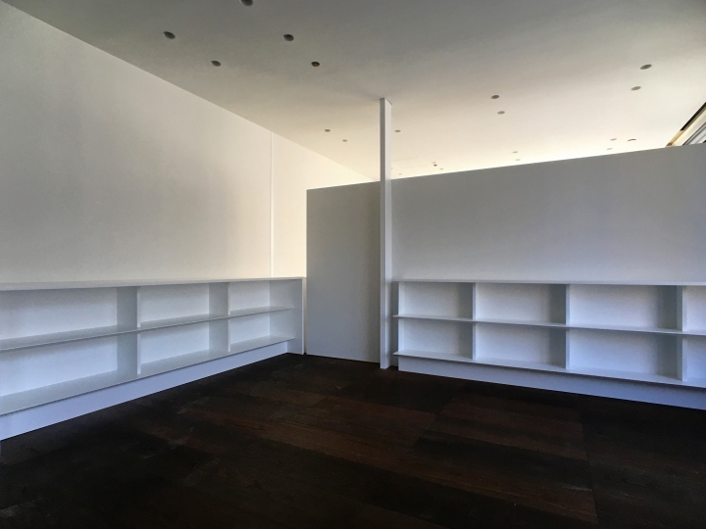
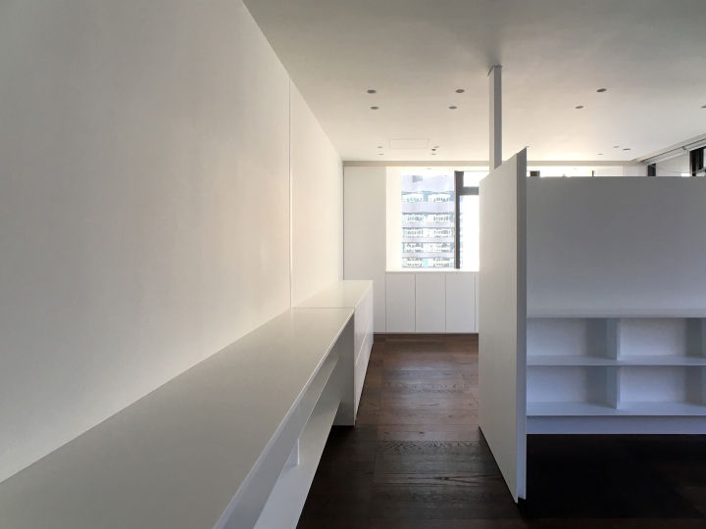
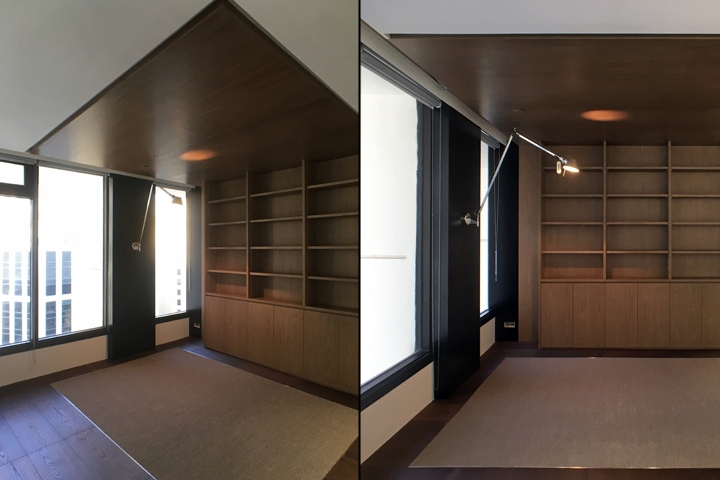











Add to collection

