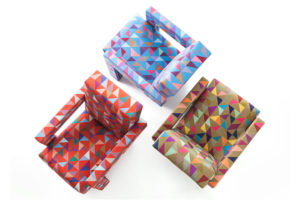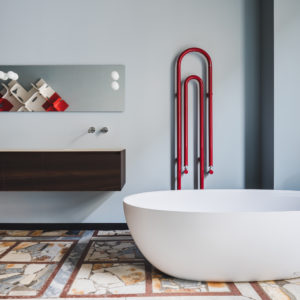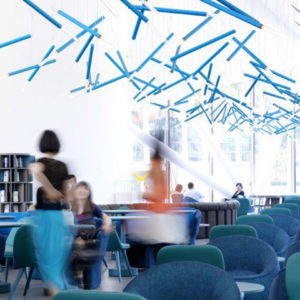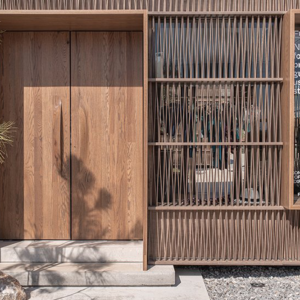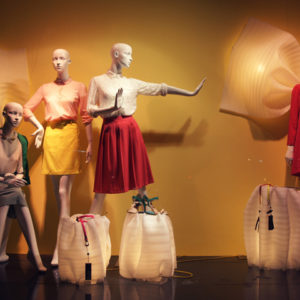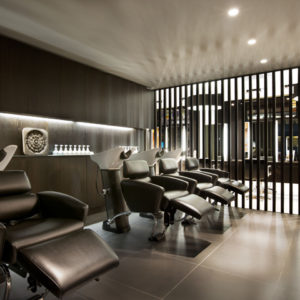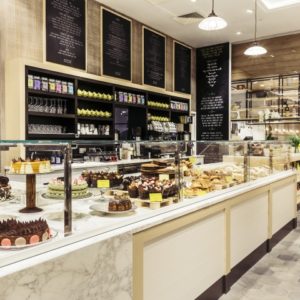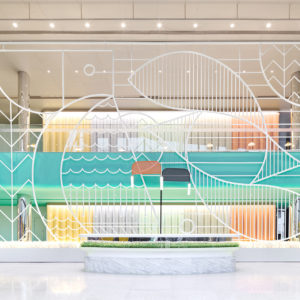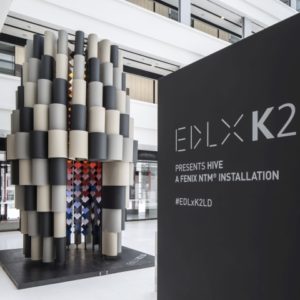
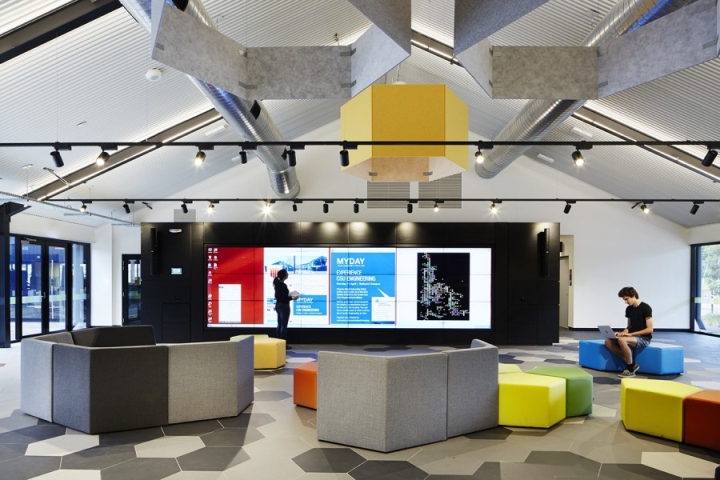

The building is designed to accommodate the university’s unique new degree, which equips students with both engineering and business skills. Our design meets both these needs, by providing a pitching space for business activity and maker studio, which embraces the ‘Maker Movement’ – a trend where discarded or broken goods are re-imagined and marketed.

The existing facility has been transformed with a gallery, technological wall, Honeycomb of Learning, maker studio, pitch space and labs, which encourage experimentation, partnerships and enterprise.

We have created a character and sense of home for this new community, by using materials akin with regional farm and shed buildings. The form and re-use of the existing frames symbolises home, complements the rural shed aesthetic and maximises the use of embodied energy. This unique project illustrates the benefits of designing a curriculum and associated learning environment in parallel.
Designed by ThomsonAdsett
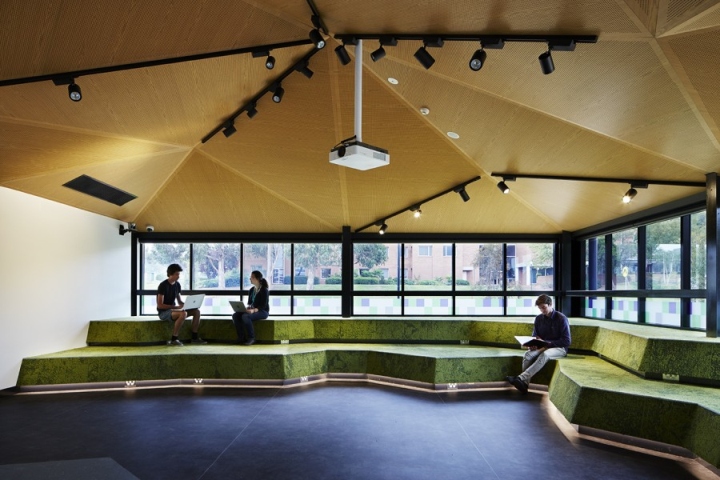







Add to collection

