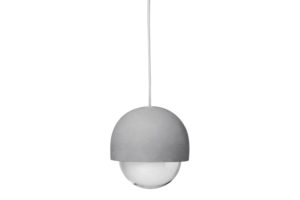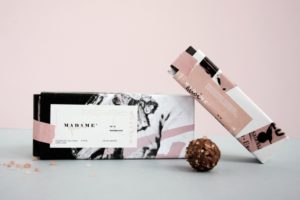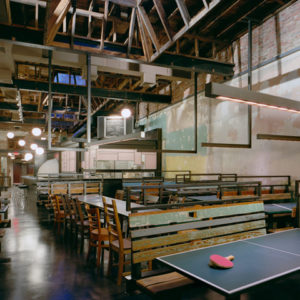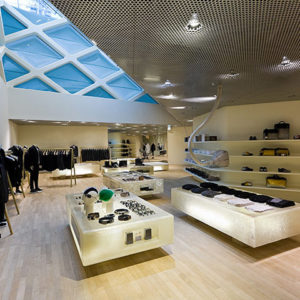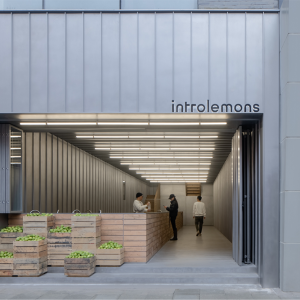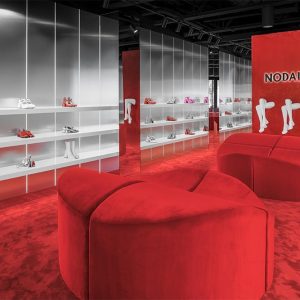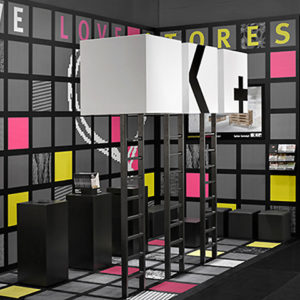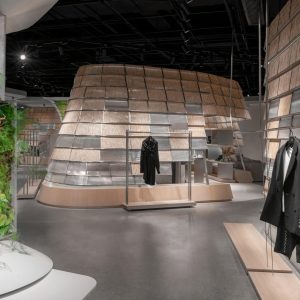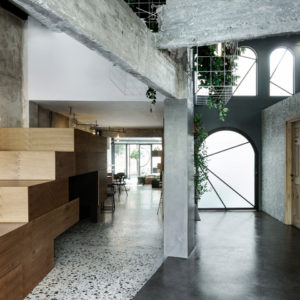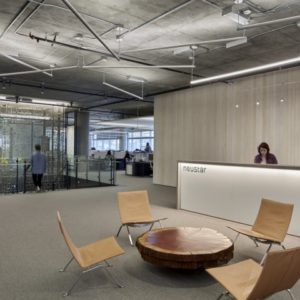


Architectural studio StudioLIBRE designed and realised a bar in one of the Prague’s luxurious restaurant, all whilst the business was run as usual. By the addition of the bar, with all technical and operational structures, architects created lively and attractive space from what was considered to be an unpopular dark corner.
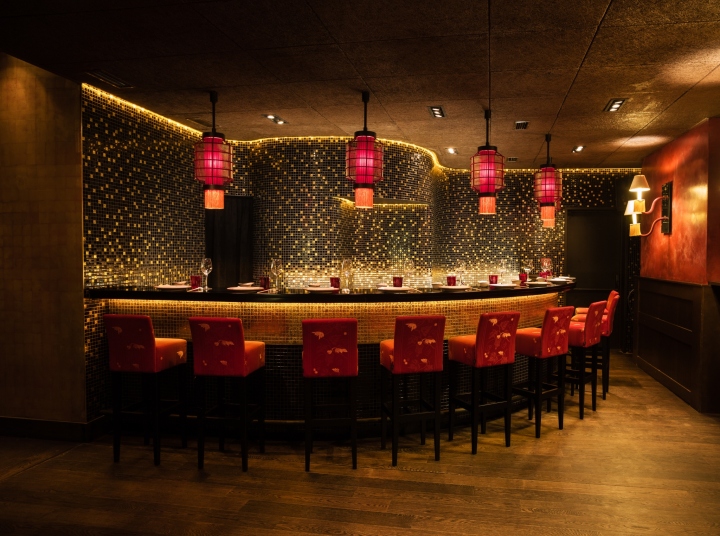
The task was to add a volume of the bar into limited constraints of the restaurant. Architects managed to accomplish requirements of the clients for the original design that is not contrasting with existing visual appearance of the interior. However, they managed to introduce new attractive renewal of the restaurant’s service flow.

The surgical precision of the project, construction and all its details, was crucial for the final effect. Visual connection in colour scheme, original approach to lighting, materials and atmosphere of the space.
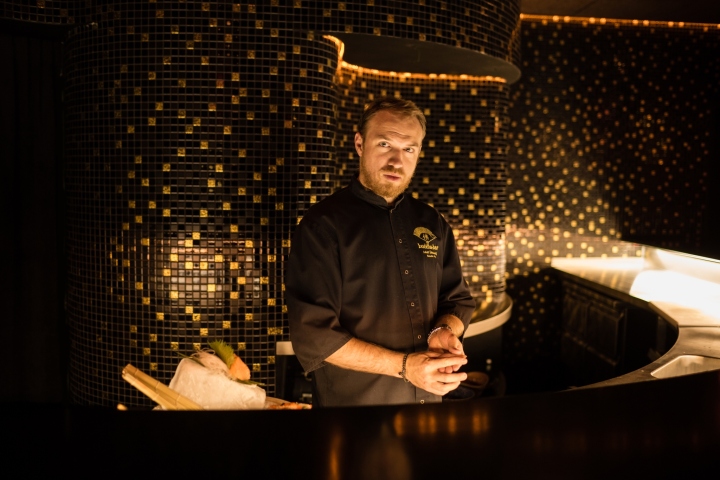
The new bar is designed so that its function can vary. During the ordinary situation, the bar functions as a counter for preparation and serving of sushi. During special events and parties the bar serves cocktails, complementing the main bar. Depending upon the bar’s function, the counter as well as the atmosphere of the space is differentiated through various colouring programmes and intensity of lighting.
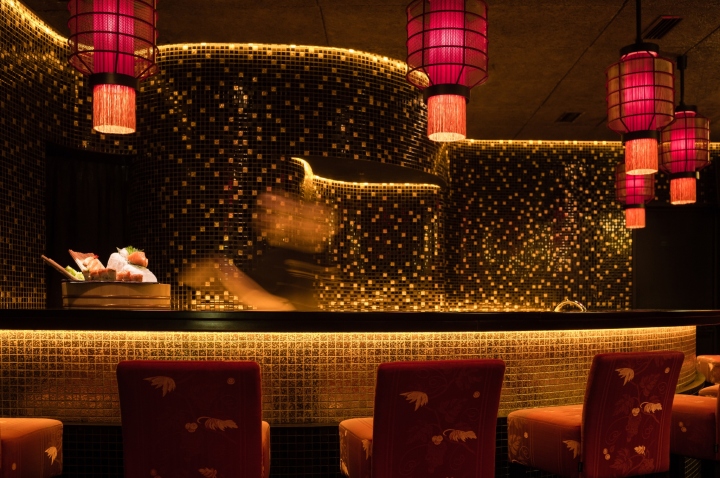
Architectural practice StudioLIBRE was invented by Robert Jelinek and Jiri Vojtesek in 2004. From then on, the duo is working on projects that combines various functions within their programmes. The main scope of architects are buildings and environments of middle-sized companies where they assist with developing of more effective service, function and presentation of them. StudioLIBRE are currently realising various types of projects all over the Czech Republic, from a building combining production with administrative, vineyard with accommodation facility, to corporate headquarter’s objects.
Photography: Jan Faukner




Add to collection
