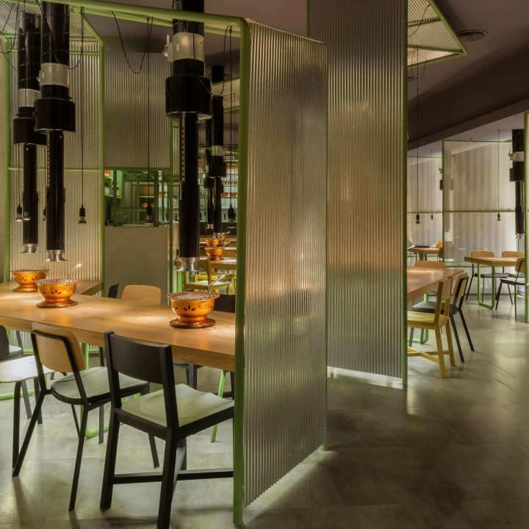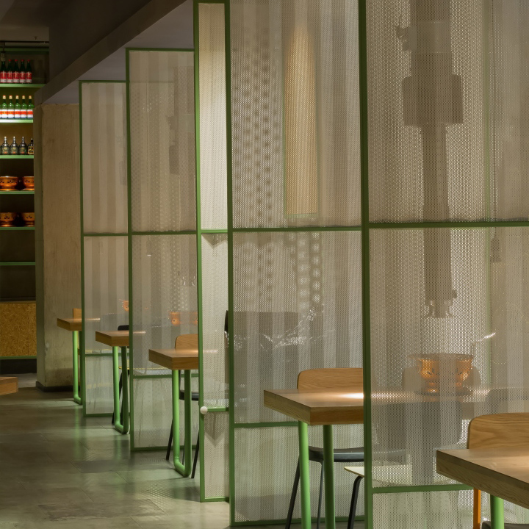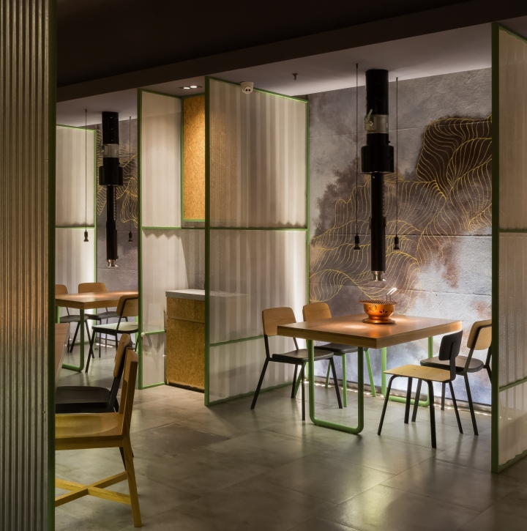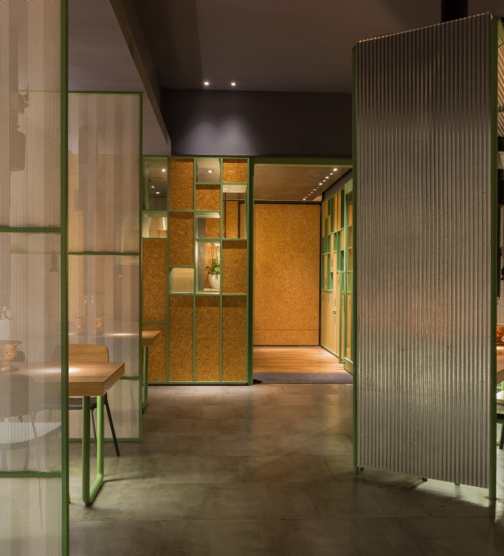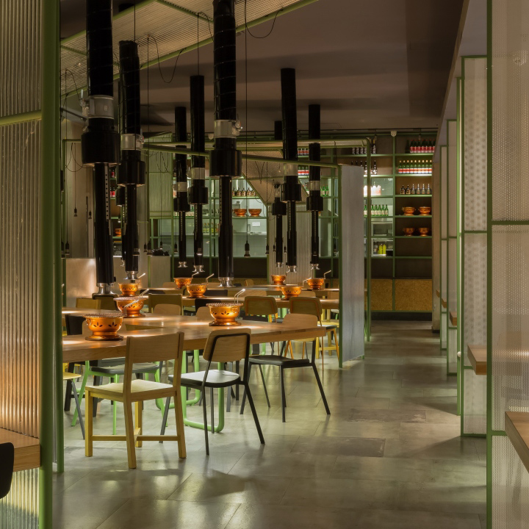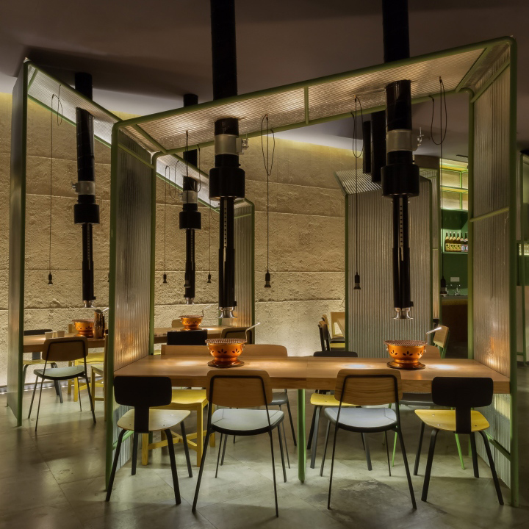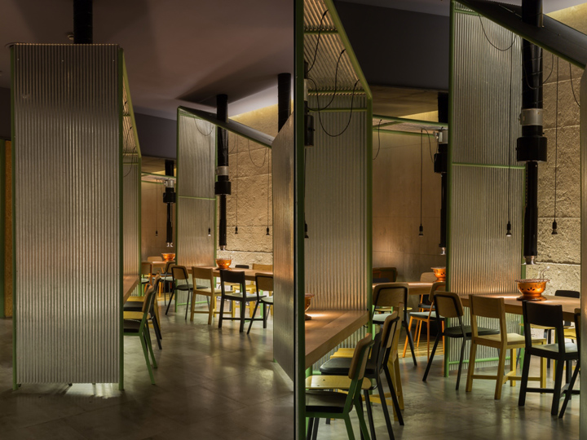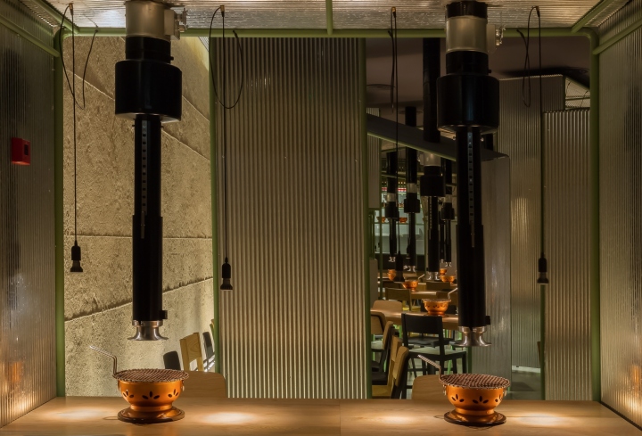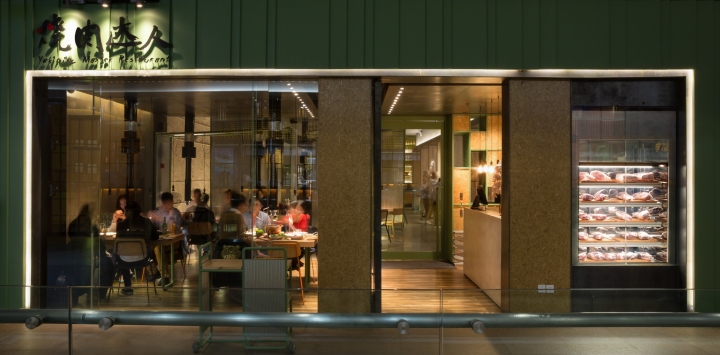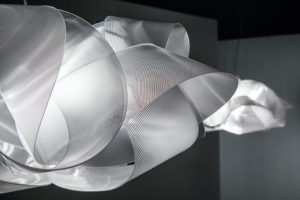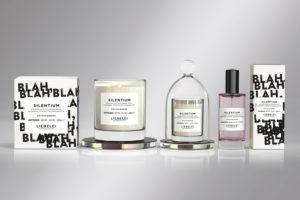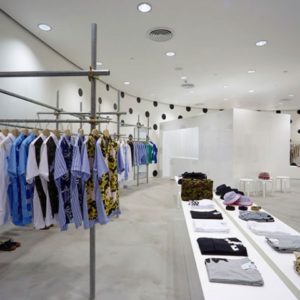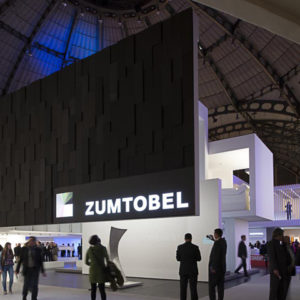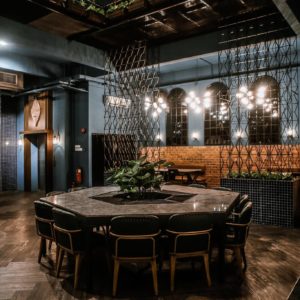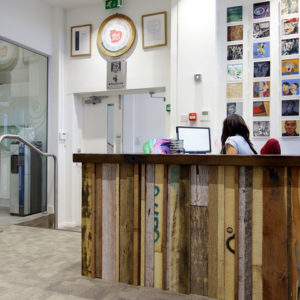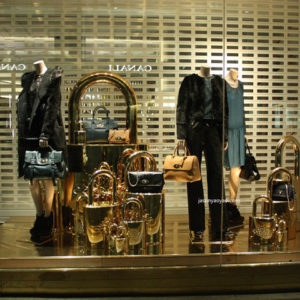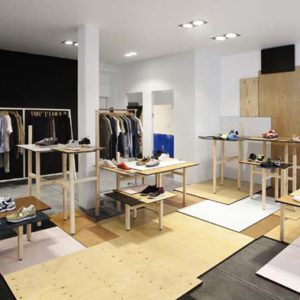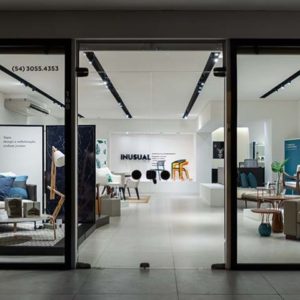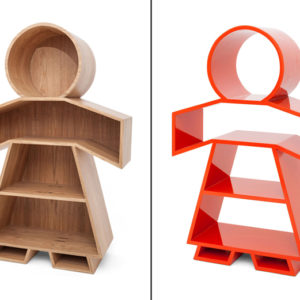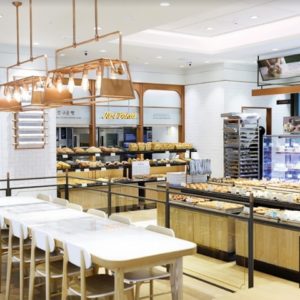
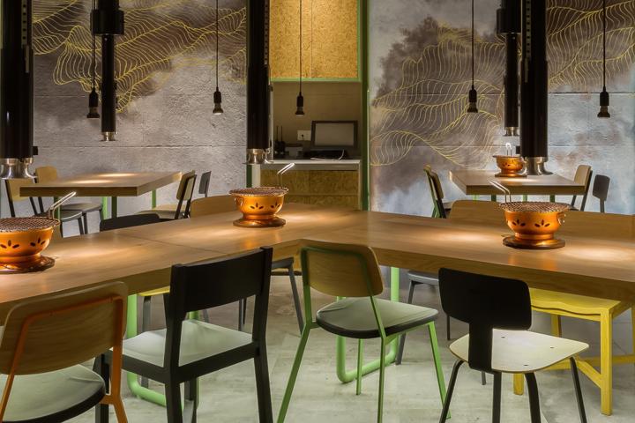

Every time into the restaurant, most people will choose a window seat, seat or separate seats, comfortable and quiet all seemed to be the selection of purpose. But at this restaurant, people want to sit in the middle, and next to each other, even crowded hard wooden chairs and even the ordinary is not afraid. From the choice of seats can be seen in the urban population seems to be more and more ignore communication, more willing to go alone, do not want to contact with him. In the face of eating such current situation, but the designer by surprise, the opposite, just to break the normal procedure in the restaurant layout!
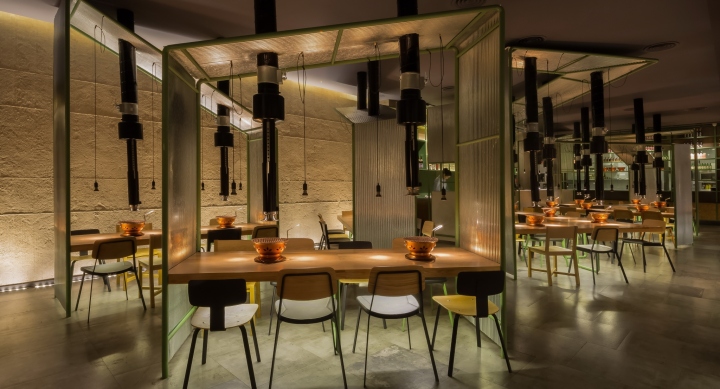
The restaurant’s design team explained the design concept: Table ware is the carrier, many story on the table. So the designer has a special design for the table. Radial branches often reminiscent of relationship tree branches using this image, reflecting the state of human communication, through the branches of the conversion into a table layout, desktop and on the roof, creating a small village like settlements in special dining experience. And the actual use of such a table unexpectedly popular, people are willing to sit down and eat in the branches of the exchange, the table is the carrier of emotional exchanges between people.
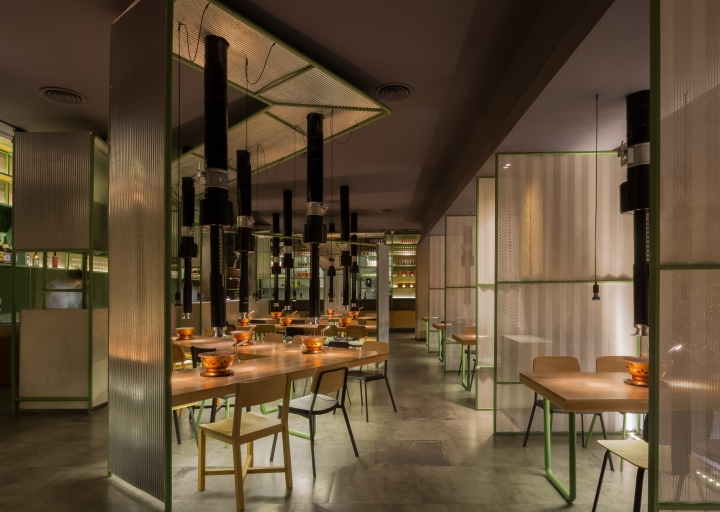
In addition, the table is divided into two layers on the upper and lower layers, the upper layer of the roof of the roof is skillfully set up a fixed installation of smoke absorbing device, which is a very rare equipment in the country, the owner specially imported from japan. Beautiful appearance and neatly placed has become a feature of the restaurant elements. The owner of the heart can be more than that, the restaurant specializes in the entrance placed a row of lockers, like in the gym, the customer can be saved in this clothes, promise you won’t have a meal after “Durian aroma”.
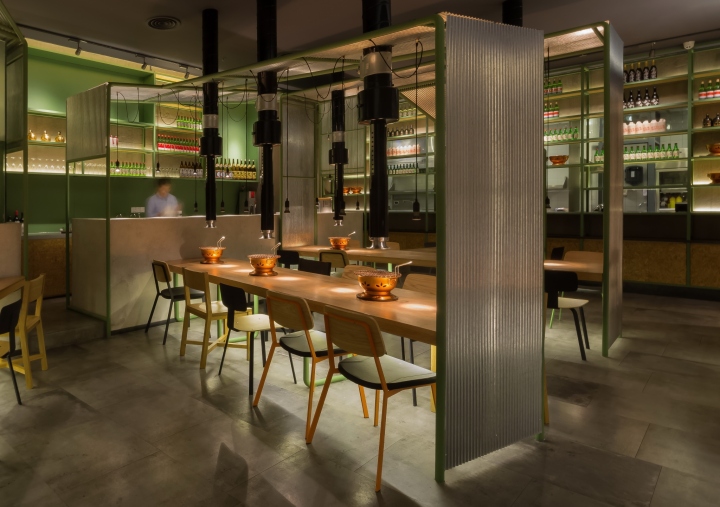
For the facade of the building, the designer also broke the traditional Japanese restaurant feeling – closed. The restaurant open in the appearance of a building a building, see the iron shed through the glass, as the village settlement. In the dining area, the branches of the tree shaped houses are connected to the bar, which makes diners feel as relaxed as sitting on the bar.

Be a Japanese restaurant, wine show also has a very high demand. Dining room with a bar, guests can choose and drink directly. Wine and furnishings display is also one of the characteristics in the restaurant, whether external or internal, you can clearly see a superb collection of beautiful things of drinks. And a row of neat distribution, in particular, like supermarket shelves, the owners also want to show a wine atmosphere, in order to show their professionalism and high quality.
Designer (Design company): Golucci International Design
Design team: Lee Hsuheng, Zhao Shuang, Zheng Yanan
Photographer: Lu Haha
