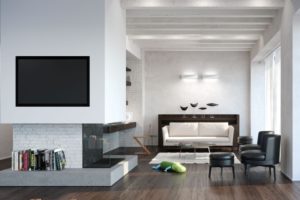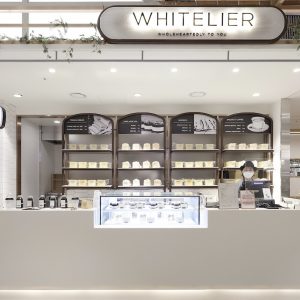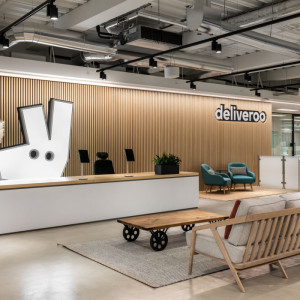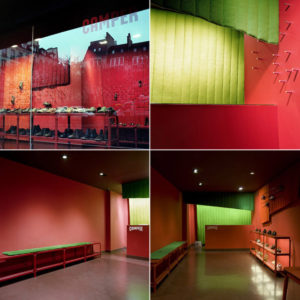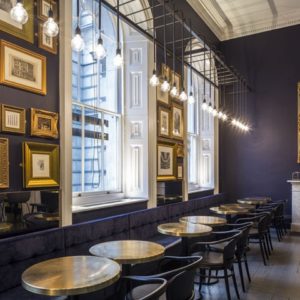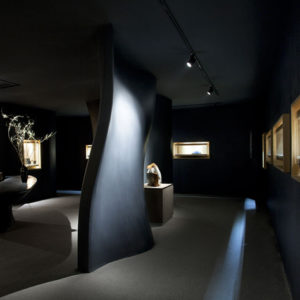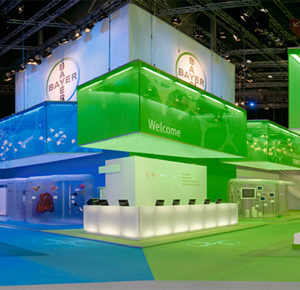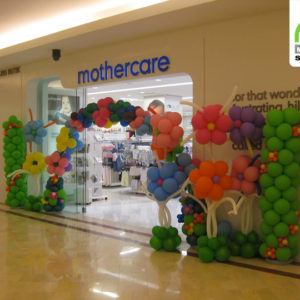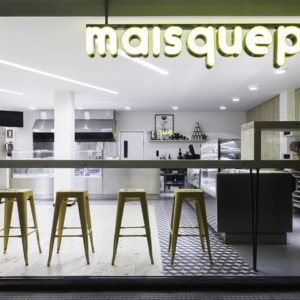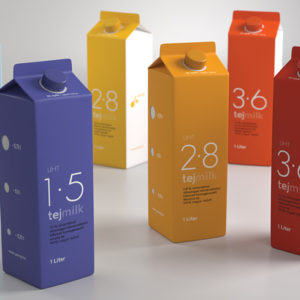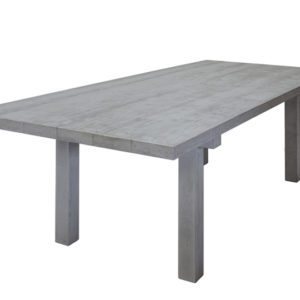
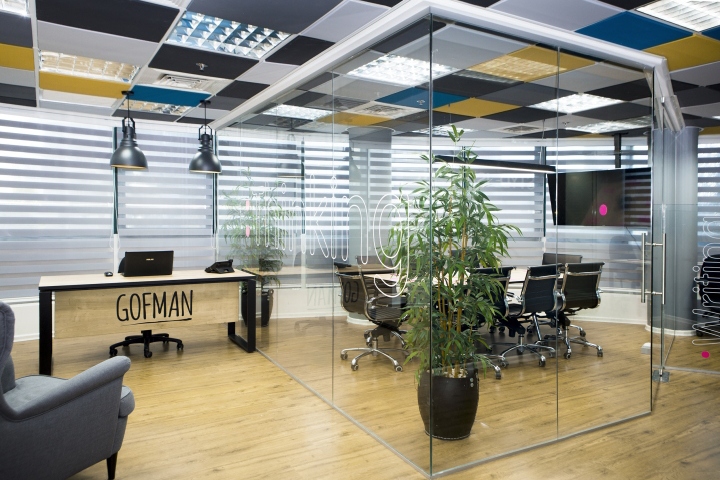

The Space has a distinct architectural structure, it is characterized by a long narrow rectangular space and round big windows which dictated the division of the space. For this reason it was decided to locate the secretary and meeting room in such a way that would expose the round big open space to the entrance.
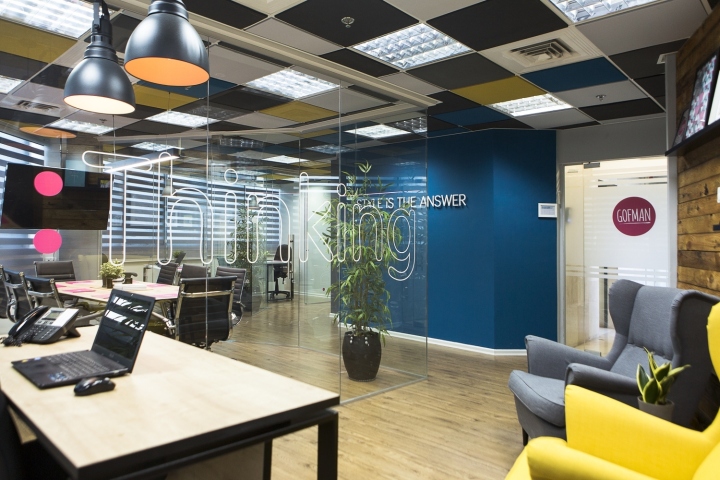
The conference room has a glass walls like other office partitions, and on every glass wall a sticker with individual words depending on the activity that occurs in each space. Old plaster ceiling tiles acoustic ceiling was replaced with a colorful sponge tiles. The tiles were painted five different colors.
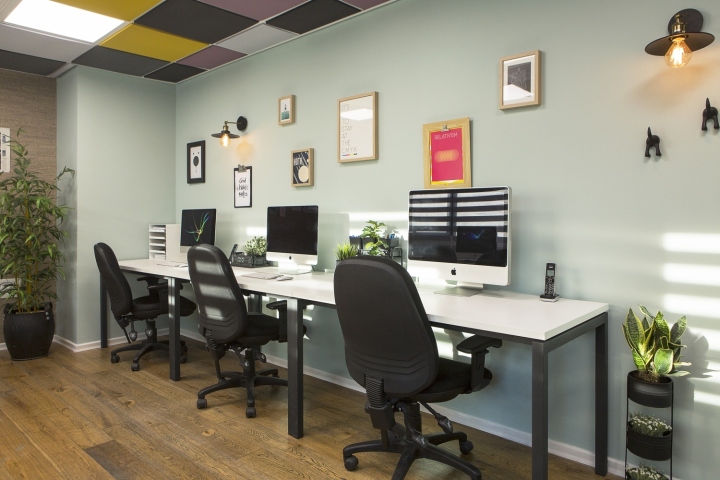
The main wall in front of the conference room is also painted blue and on it was hung the firm’s new slogan – STYLE IS THE ANSWER. The designed kitchenette was designed in shades of black and yellow. On the left wall hung kitchen elements with graphics.
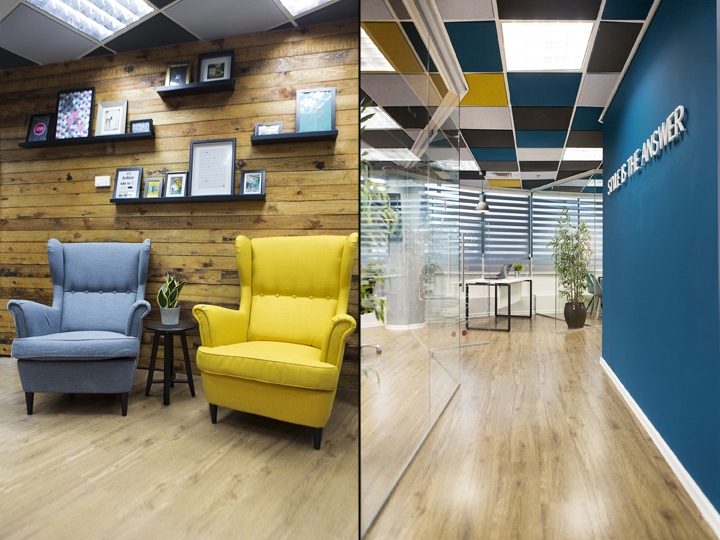
At the main working space, the right wall painted in bright turquoise which brought a touch of Scandinavian style with other smoky colored ceiling tiles and wall lamps with an industrial look. Front wall covered with cork tiles and inspiration visual elements.
Design: Dana Shaked
Photography: Tomer Rubens
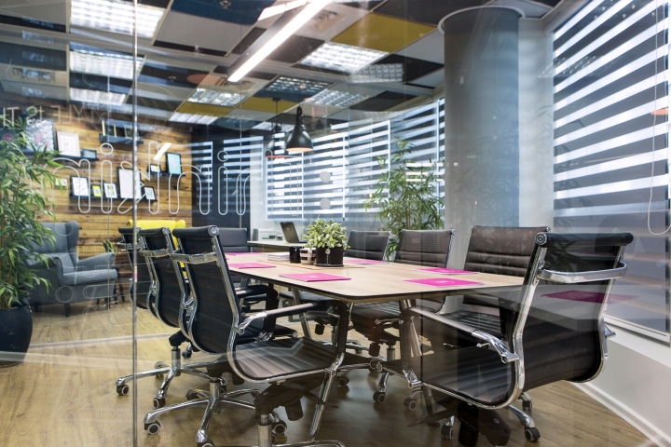
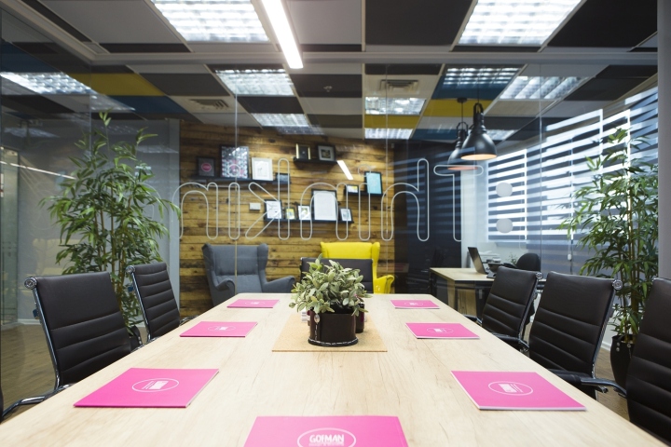
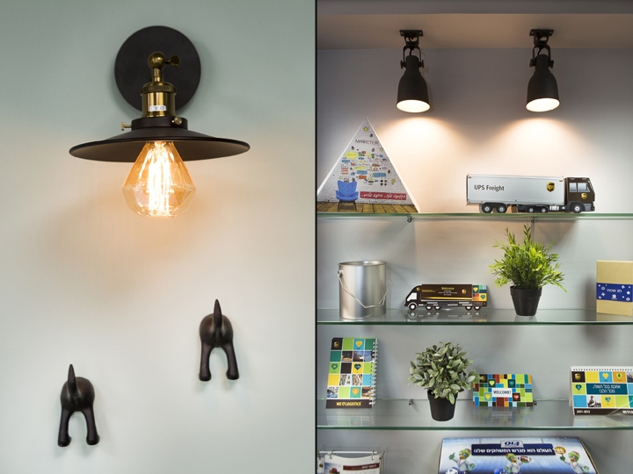
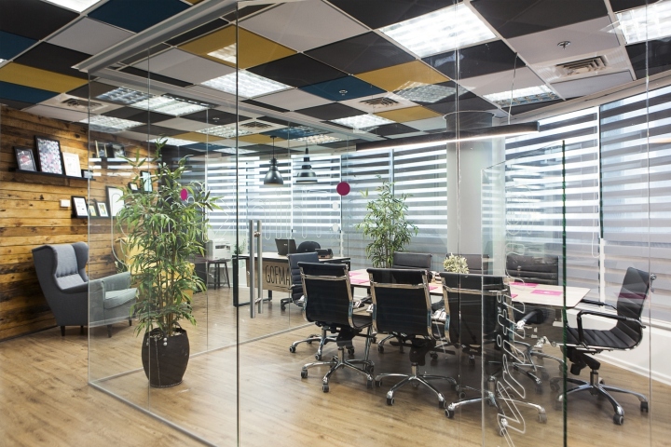
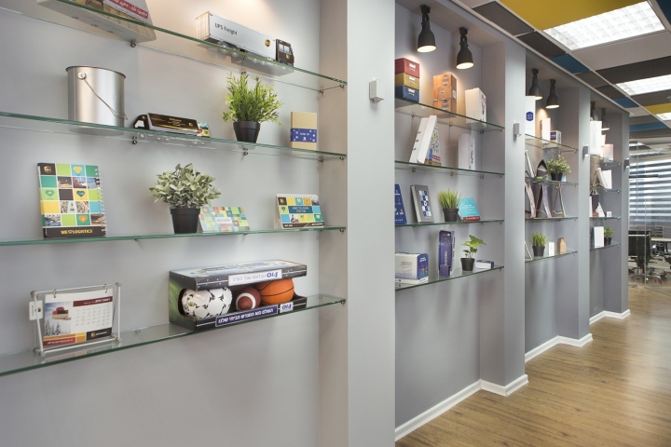
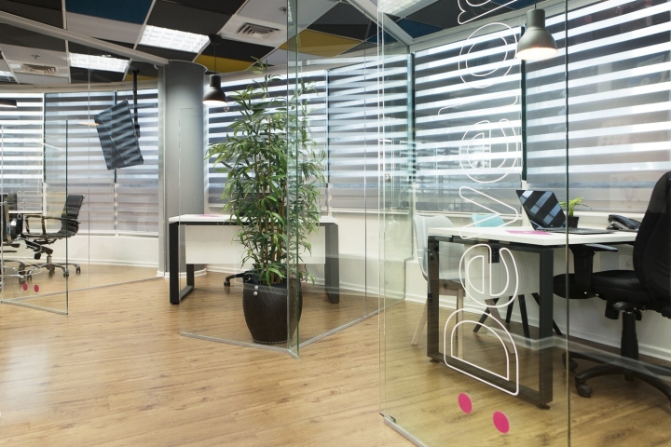
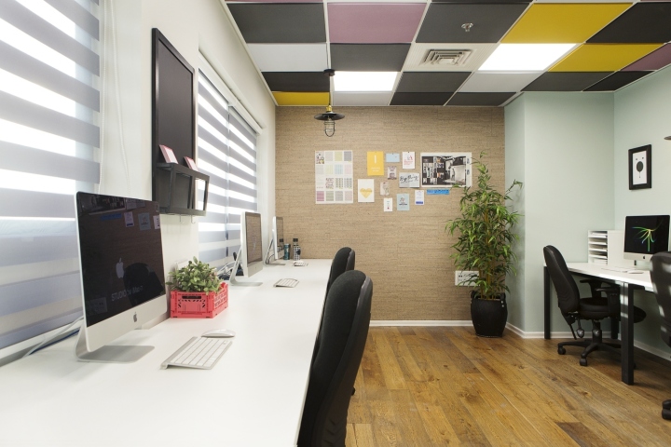
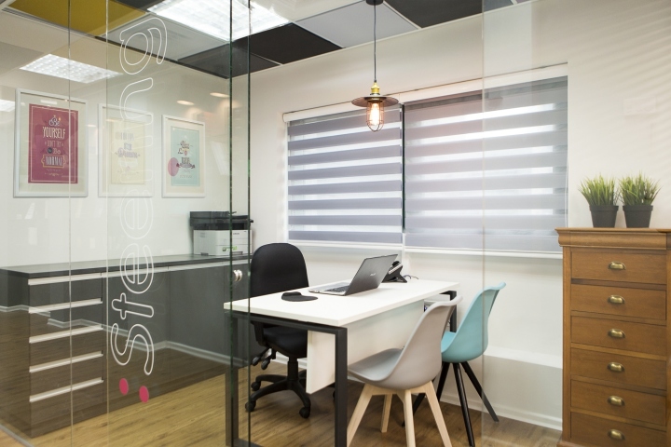
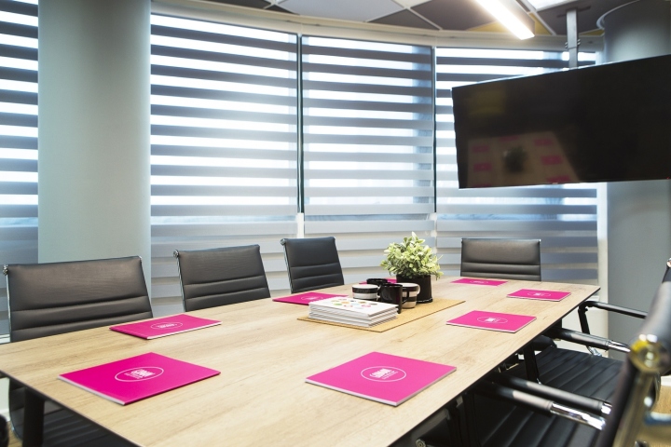
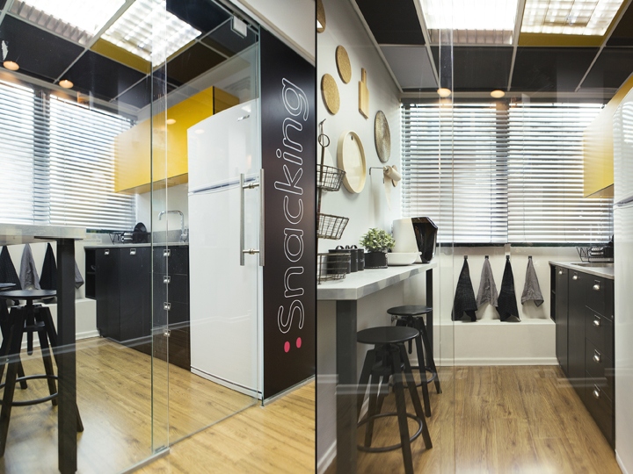
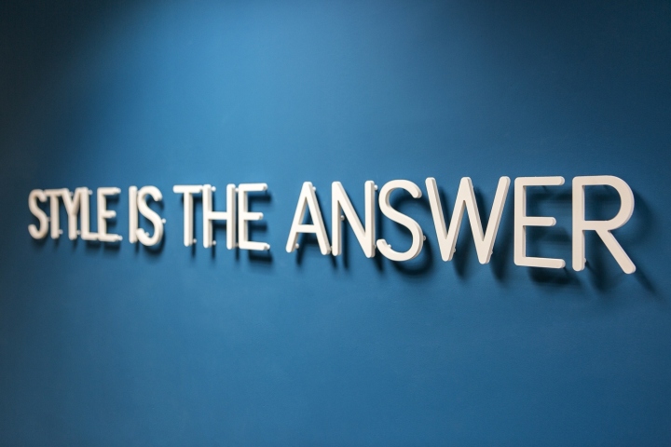
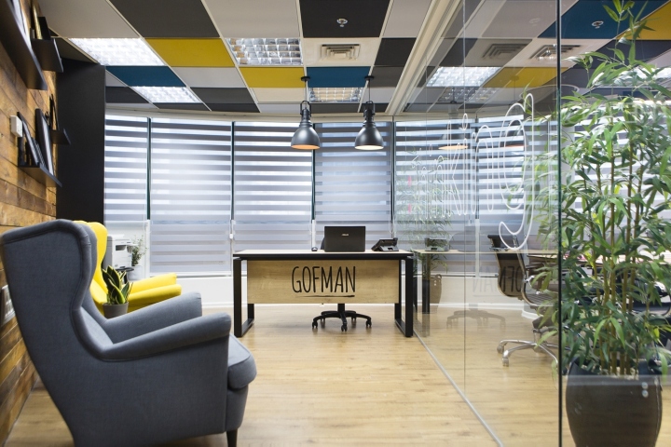















Add to collection
