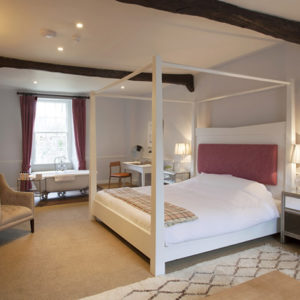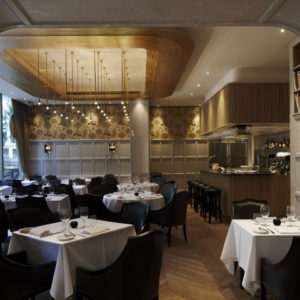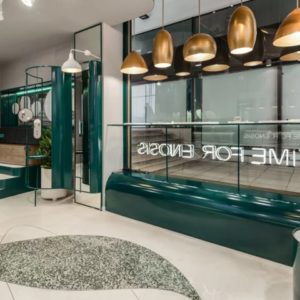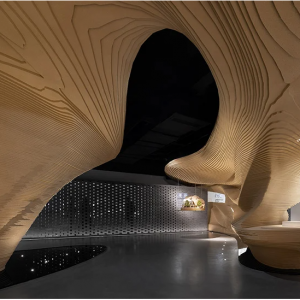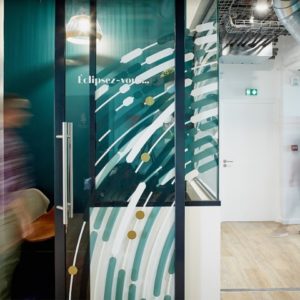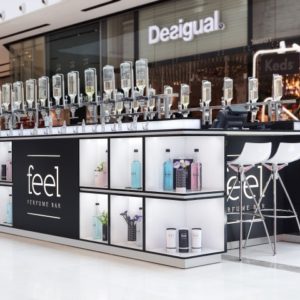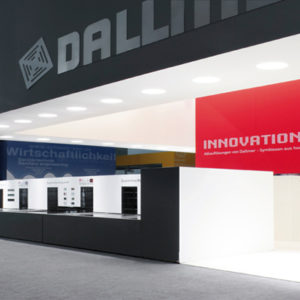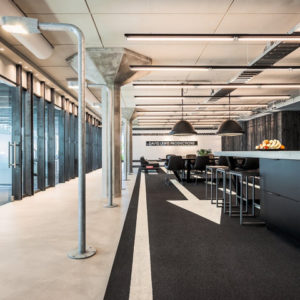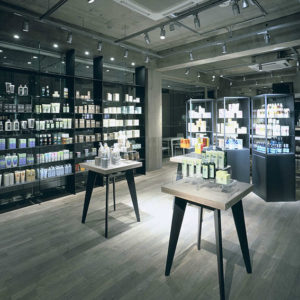
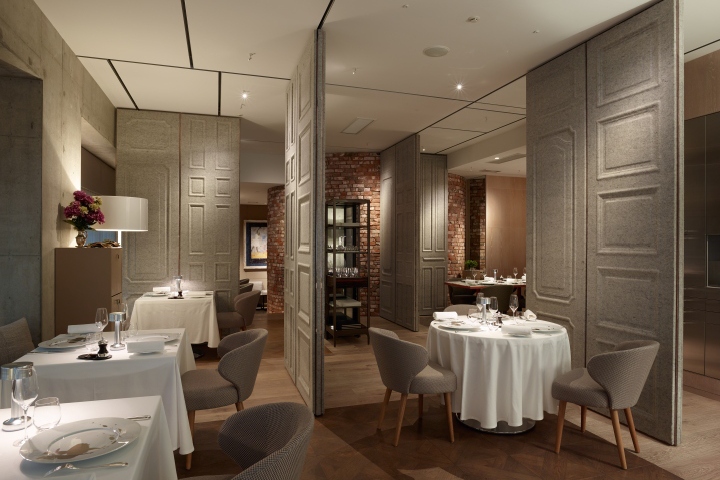

Creating a space based on my memory of Paris. 2006 was my first visit to Paris for work and I visited many famous restaurants day and night. I am not sure how great my taste buds were back then yet I thought that the French cuisine in Japan was better. “Restaurant DOMINIQUE BOUCHET” was the restaurant I visited in my latter half of my visit. Two white asparagus were laid on the center of the white plate and I had it with just salt and pepper.
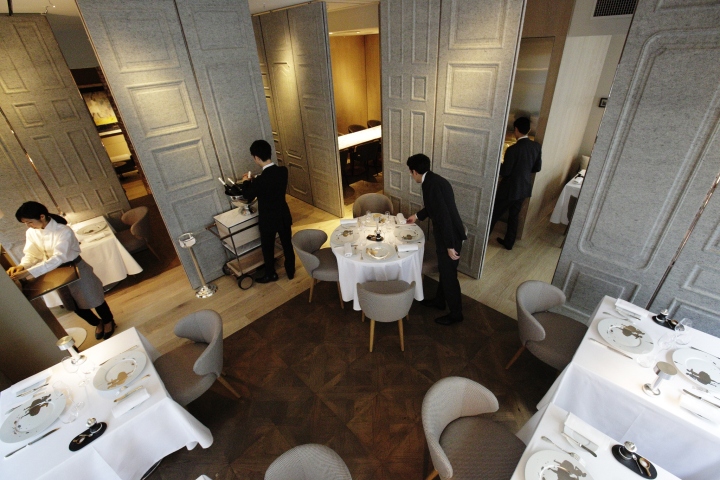
The taste had depth, the time and meticulous procedures to make this asparagus was obvious. Within a span of time after tasting the asparagus, an old man with an old dog walked in the restaurant. The old man took his time to dine while giving a bite of the food to his dog. This restaurant was filled with the spirit of profound elegance of French food.

Touched deeply, I gave my gratitude to the Mr. Dominique Bouchet who signed his own book as a present right before my eyes. 6 years after my visit, Mr. Enomoto, my long known graphic designer asked if I would be interested to design Dominque Bouchet’s first oversea restaurant in Tokyo. I still remember how surprised and nervous I felt. Dominque, a man with a beautiful history requested for the restaurant to have an “Espirit of Paris” – a simple request.

Memory of taste never lose its freshness despite the time, therefore, I knew exactly what I had to do. Basement 1 is used as a café/bar lounge space with a walnut table located in the center. This space can be used as a “Salon” for Dominique to invite his guests for a private dinner as well as acting as a waiting lounge. Here, over 400 wine can be stored.

Dominique Bouchet’s history are randomly displayed on the wall. A view to the Basement 2 dining room from the window can be seen. In contrast with the waiting lounge, the dining area is filled with light enabling guests to forget that they are in basement 2 with no natural light. Two private rooms can be provided with the soft curtain which envelopes the rooms for privacy.
Design: NAO Taniyama & Associates
Photography: Sato Shinichi / masahiro GODA
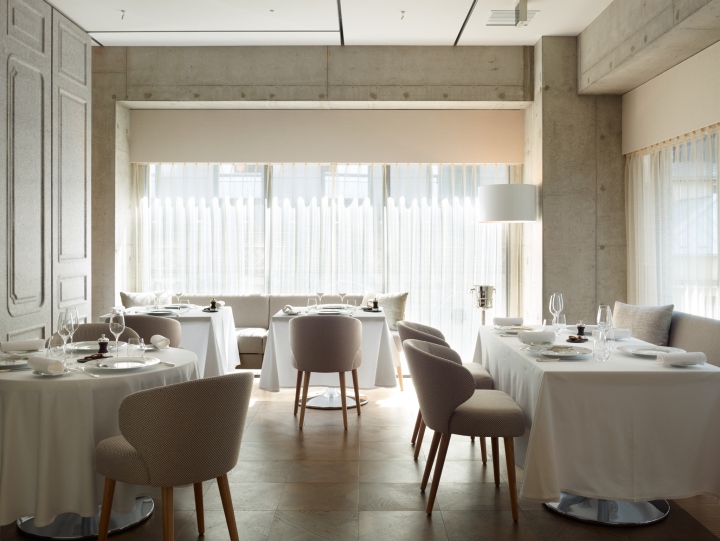
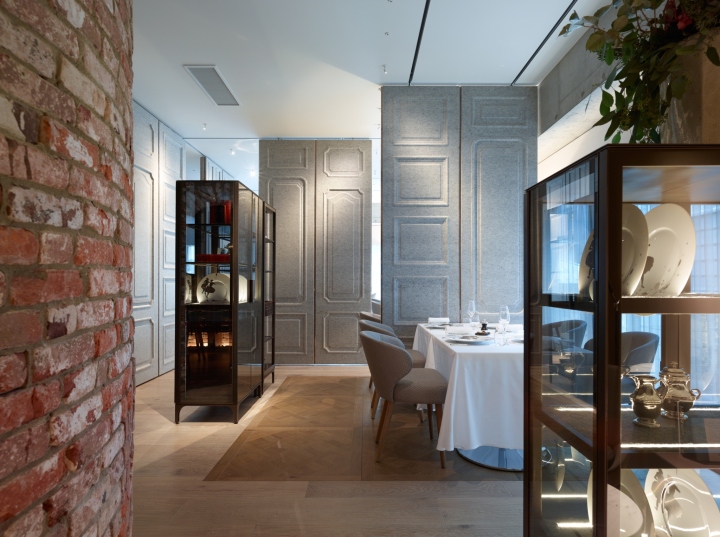
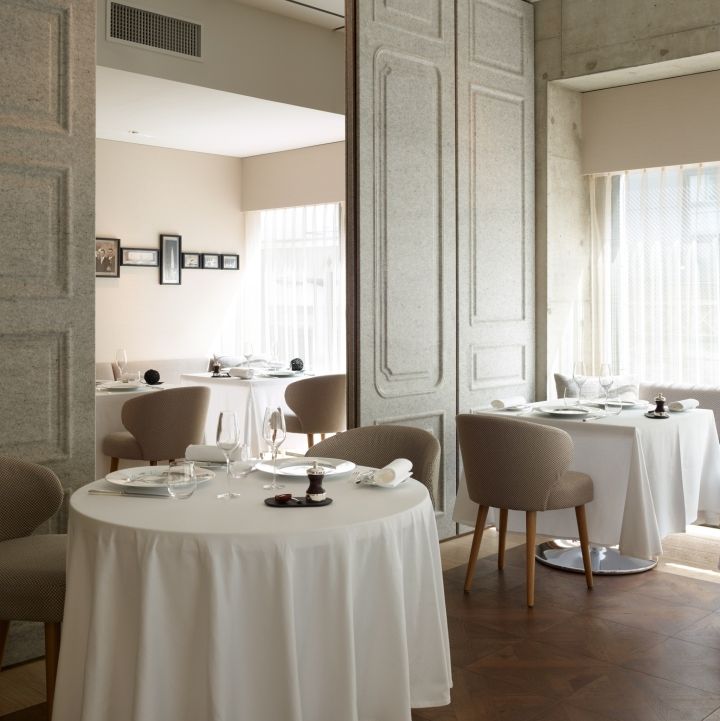







Add to collection


