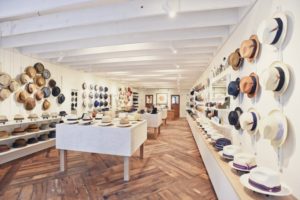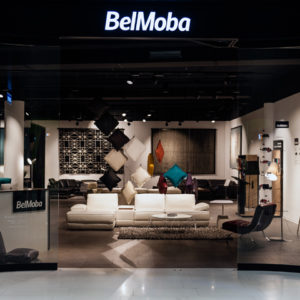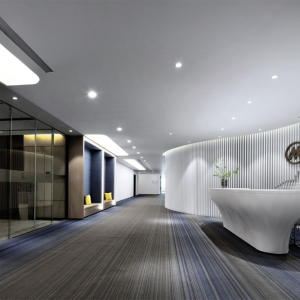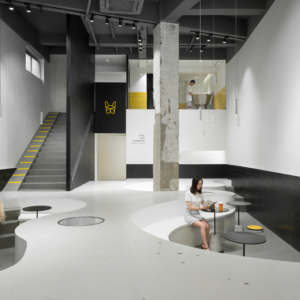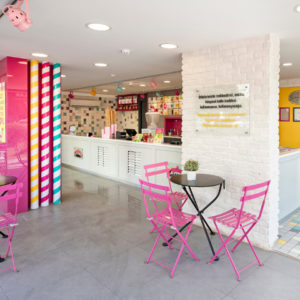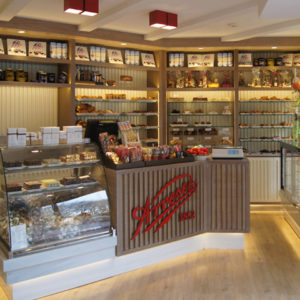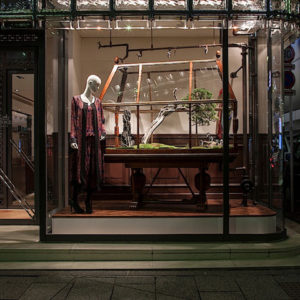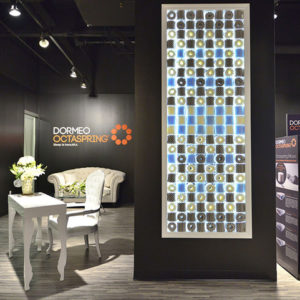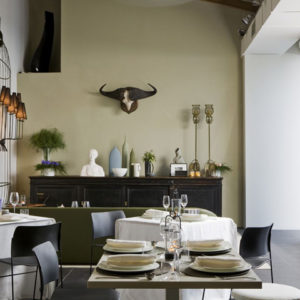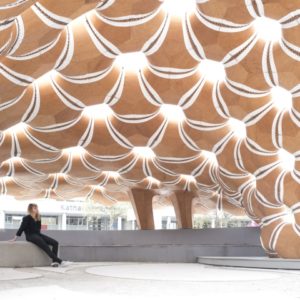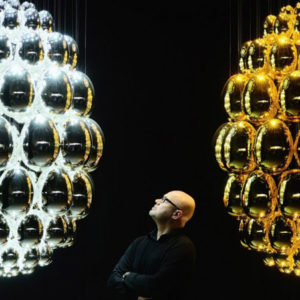
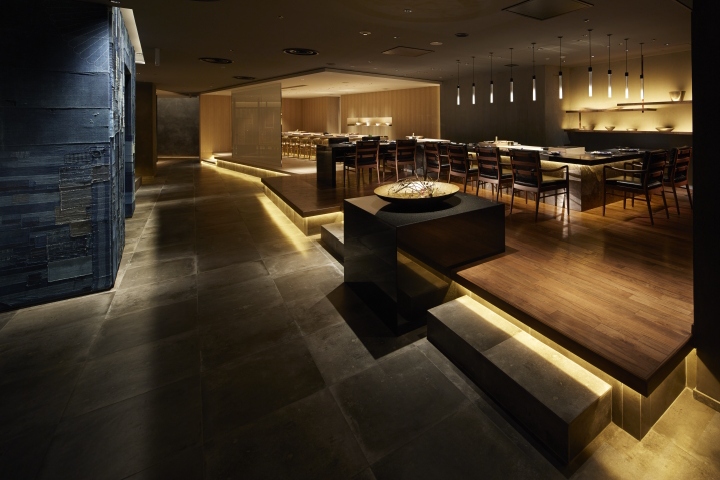

DESIGN BRIEF & CONCEPT
The design brief from Hilton was to simply design a Bar, Japanese restaurant, Grill Restaurant and Chinese Restaurant as part of the 2nd Floor renovation. Shinjuku, the location of Hilton Tokyo, is a flourished town since ancient times and has always been one of the most active towns in Japan. Shinjuku was never planned to become an organized city yet it naturally evolved as an entrance to east of Tokyo, therefore, the narrow labyrinth consisting of small residences, restaurants, hair salons, brothels, and gamblers stand adjacent to each other expressing the bright and dark side of people.
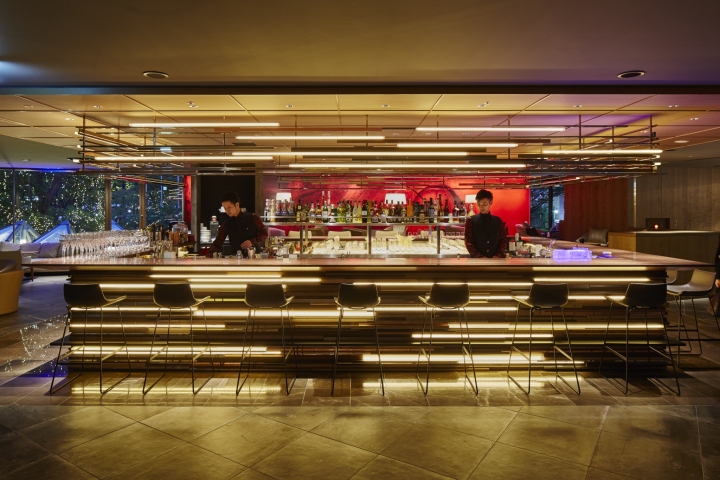
The act of those living in this black world twisted and turned this town into an attractive place. However, after WWII and along with Japan’s high economic growth, all of these were eradicated from Shinjuku and then transformed into a group of monotonous skyscrapers. For this project, our intention was to revisit and revamp the definition of allure and “richness” of one’s lifestyle whilst taking into account the history of this property. If the word “global” is pursued, we end up with the word “locality”. In other words, value to globalization can be potentially realized by local components with significant grounds.
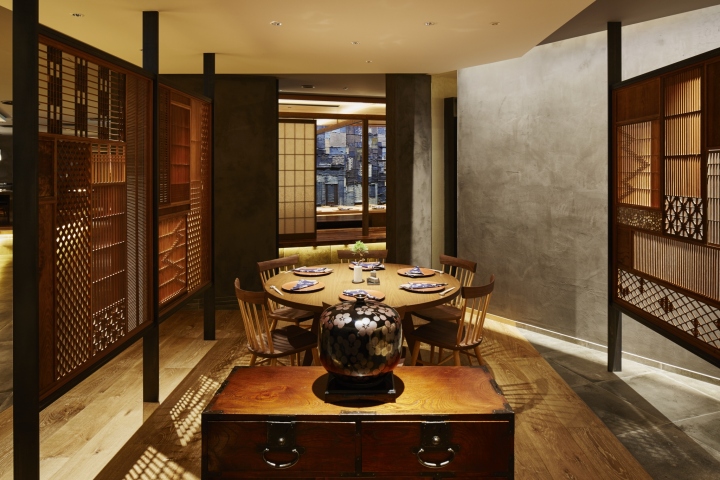
DESIGN CHALLENGE
As explained before, “value to globalization can be potentially realized by local components with significant grounds.” This cannot be achieved by imitating visible items yet we need to depict the good out of these – a procedure that can be also defined as “distillation”. Our intention for “Tsunohazu” is to not have any statements or meaning to the venue. The importance is how much chaos can be formulated with non-arbitrary design hence there is no need for a distinct segregation – importance lies within the space without order and to impact one’s spatial awareness from a primitive approach with Hilton brand the only media that connects all.
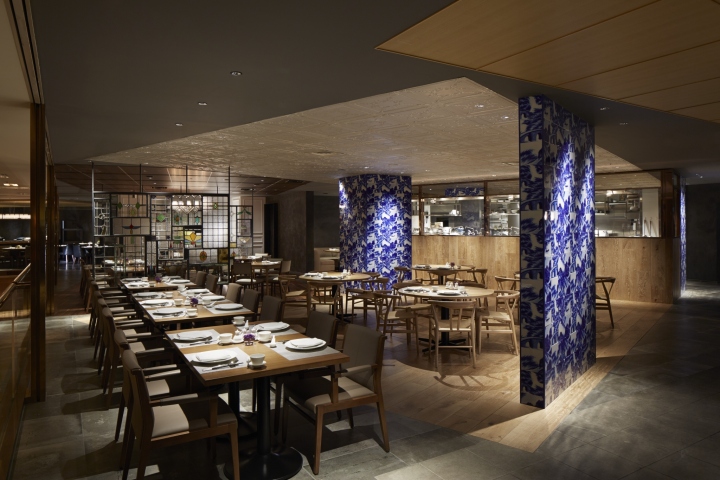
DESIGN RESULTS
Major challenges were faced to execute the above. More than a hundred materials were used and the 4 different restaurants which was requested to be designed individually gradually entwined with each other whilst deliberately avoiding organization to the circulation and blocking one’s view which is a nightmare for the operation service. Also, the demand to make the space casual and exclusive without having a guest target will require the space to be dependent on the guests to respond to this demand. This irresponsible intention is the reason why Hilton selected our design and I believe that Hilton’s challenging attitude will naturally lead them to a greater path.
Design: NAO Taniyama & Associates
Photography: Sato Shinichi
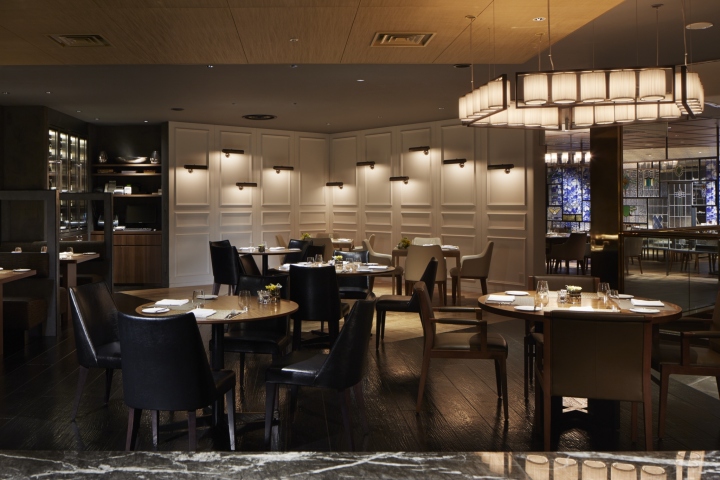
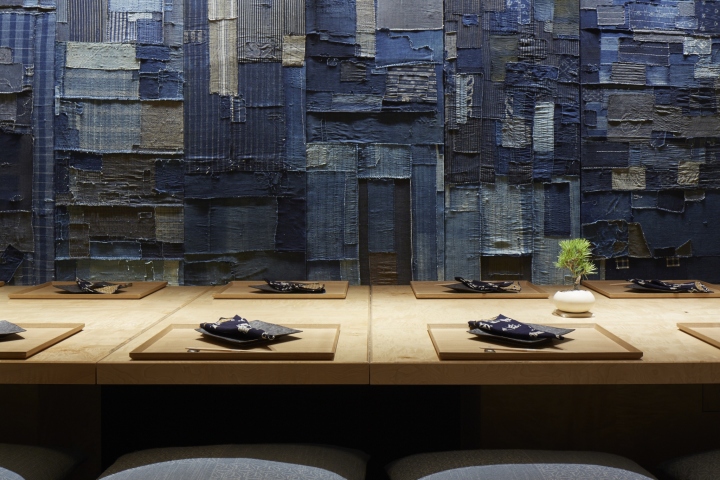
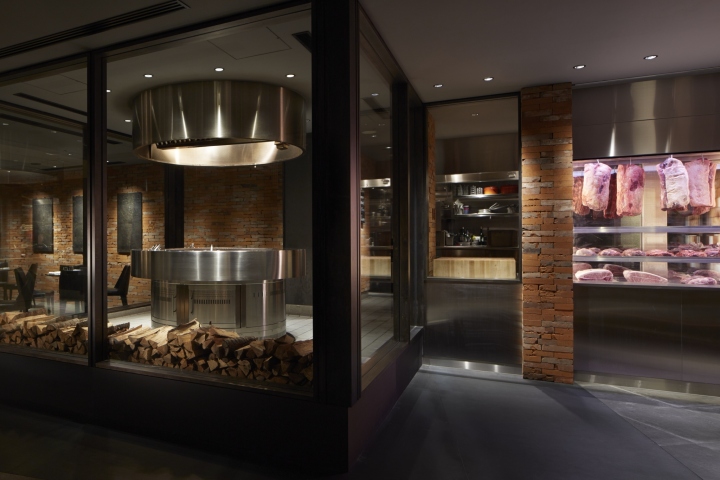
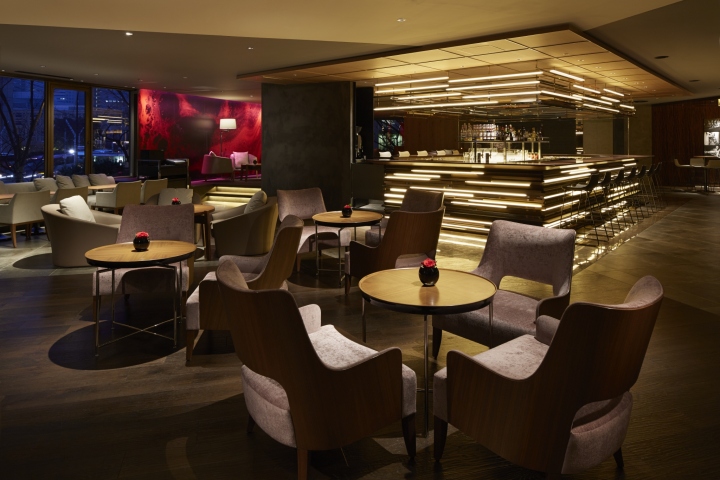
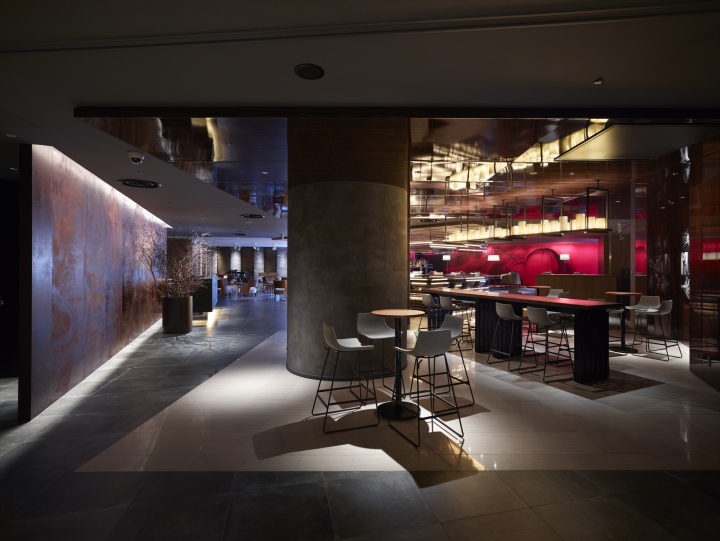
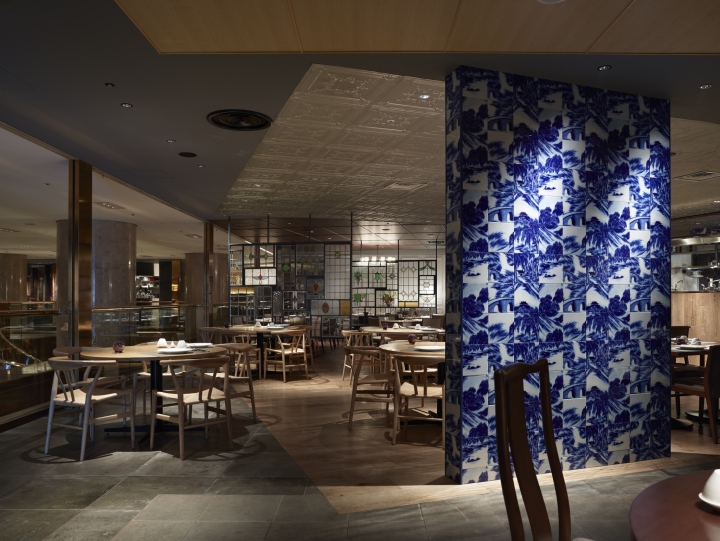
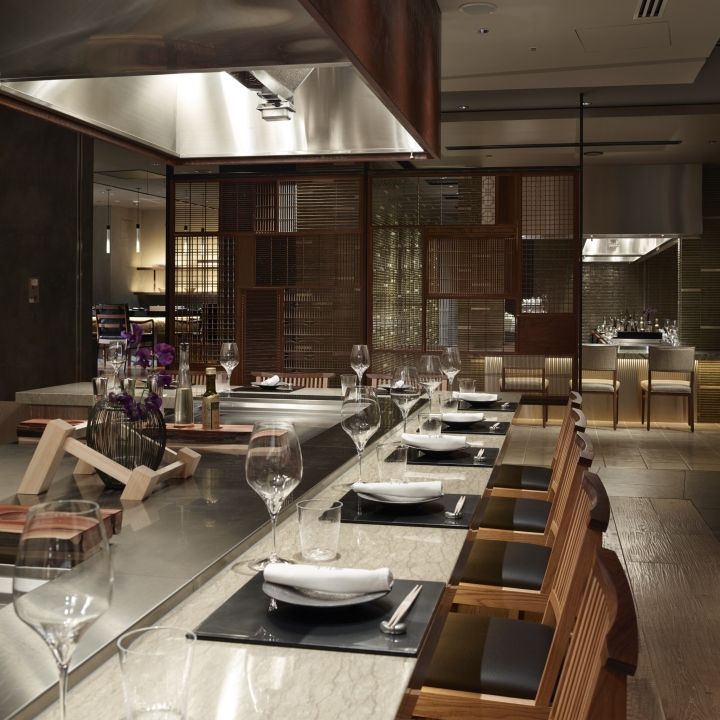










Add to collection
