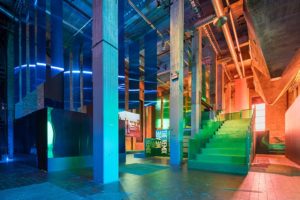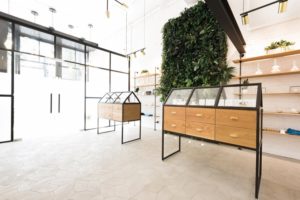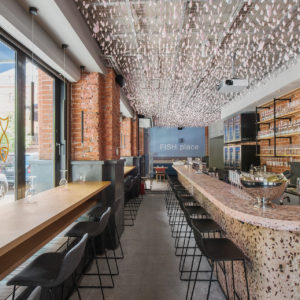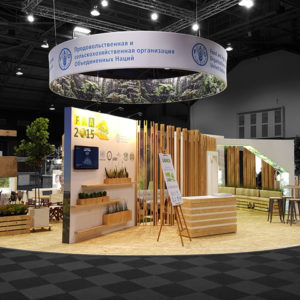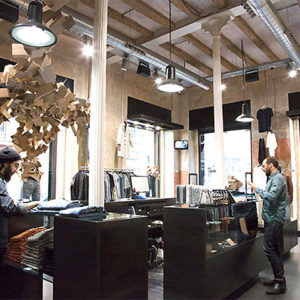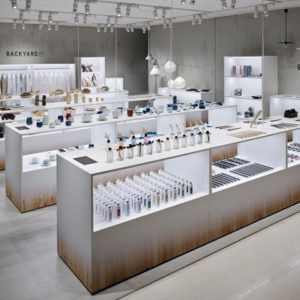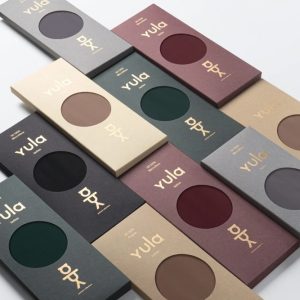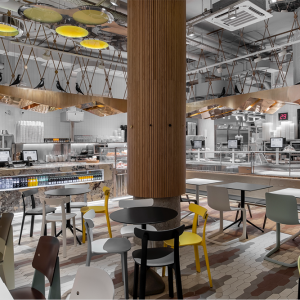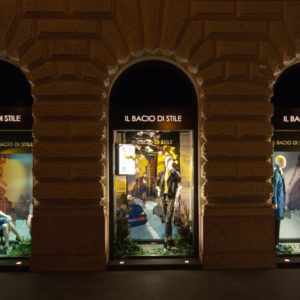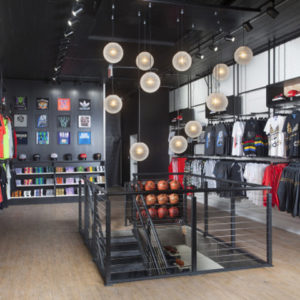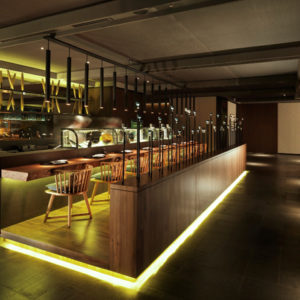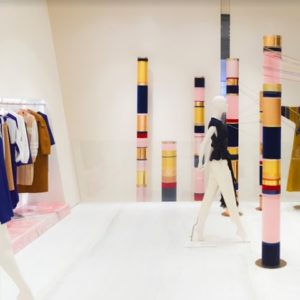
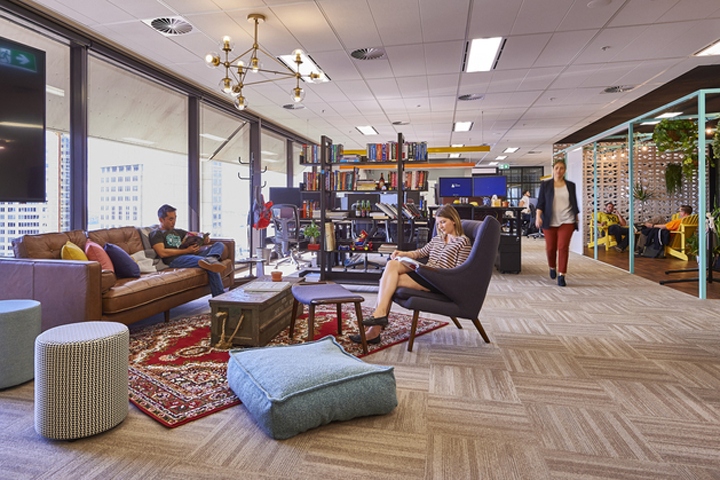

PMG Group has designed the new offices of software start-up Phoenix HSL, located in Sydney, Australia. Introducing the Phoenix family home; incorporating playful angles with an eclectic mix of styles and personal objects to reflect the fun-loving personality of the client, miss-matched like a share house. Themed work zones hold sentimental meaning, creating a space that’s comfortable and nostalgic with a dash of quirky charm.
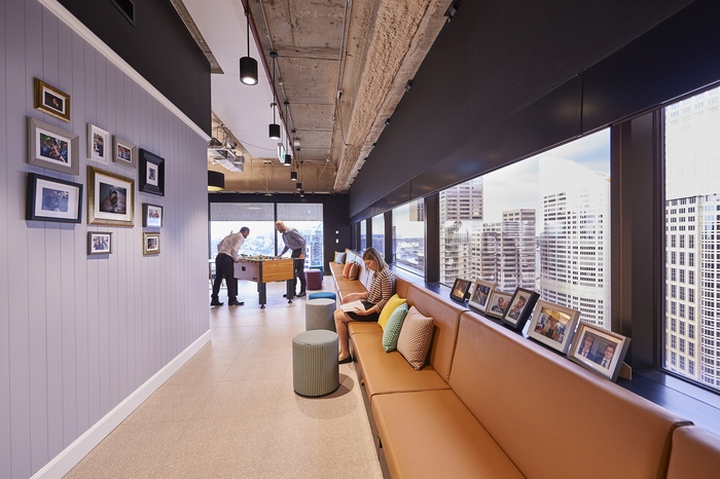
Our client Phoenix HSL was very clear on their brief; to create an urban, relaxed, youthful, flexible and community feel in their new workspace; a home. All focus is on the staff; retaining and attracting great talent. Our concept was to translate the workspace into a family home; from the entry/mudroom, a series of living rooms, rumpus room, playful decks, kitchen and a formal dining room the space is anything but conventional.

We stripped away parts of the base building elements such as ceiling grid/tiles, light fittings and flooring to break away from a traditional office feel. Phoenix HSL does not receive many visitors therefore we created an inconspicuous entry with subtle branding. This space becomes a functional area with lockers and storage for staff rather than a traditional reception.
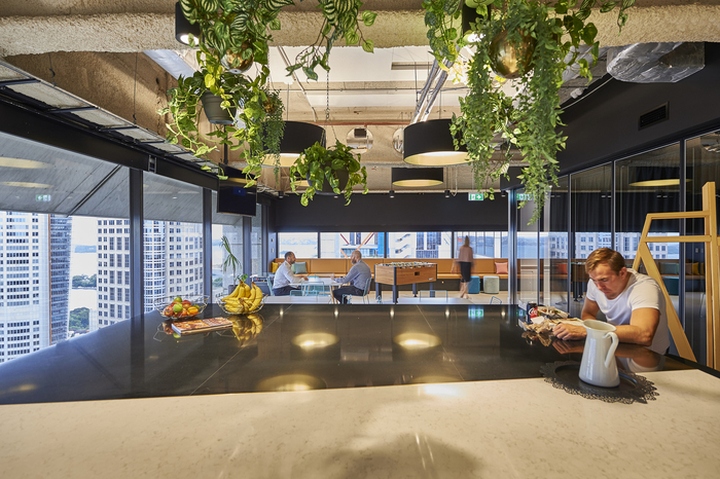
You’ll also notice a series of quirky elements throughout the space; replica Front Design Horse Lamp, authentic life guard chair, wallpaper, photos and a variety of nick-nacks which celebrate the company’s heritage and hold sentimental meaning to the staff. The layout is generally open plan with playful angles to create interesting pockets; breaking the square floor plate.
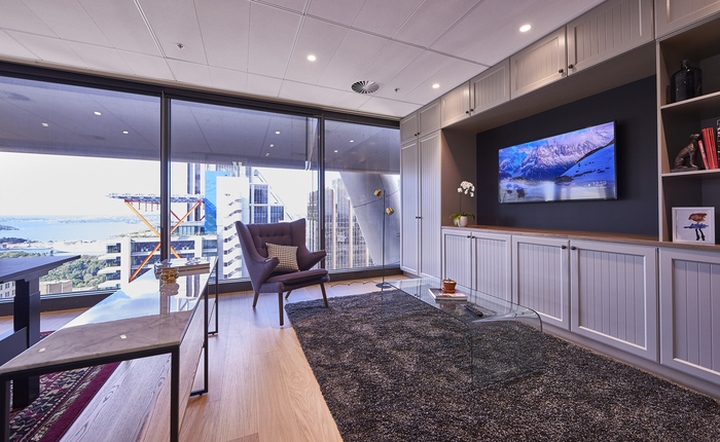
With most built zones close to the building core, natural light and the amazing city views are optimised. Multi-functional spaces maximise the floor plate; encouraging play and collaboration. The use of technology was integral to support the function of each space. Sit-to-stand workstations, stand-up meetings zones, restful and play areas, plants and other natural elements all contribute to a healthy work environment.
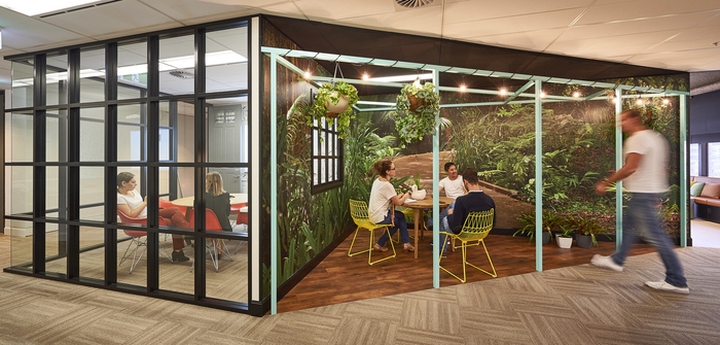
Feature lighting was utilised throughout the space; warm suspended can fittings in the mudroom, decorative wall lights, desk lamps, floor lamps, feature pendants, festoon string lights to decks and suspended linear custom coloured task lighting. The lighting design creates a warm, welcoming and comfortable space, again breaking the traditional office feel.
Design: PMG Group
Photography: Oliver Ford Photography
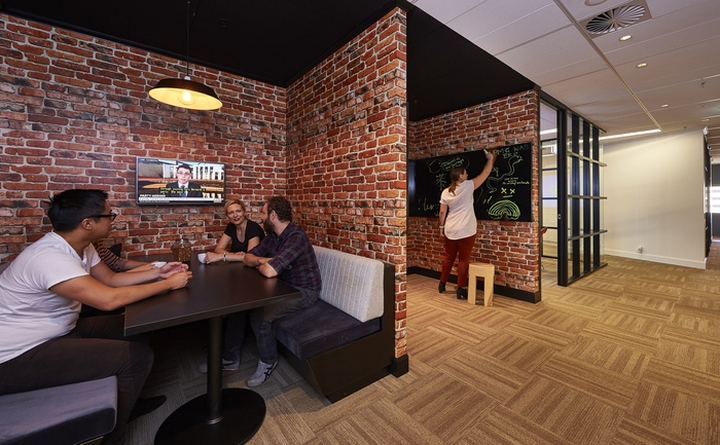
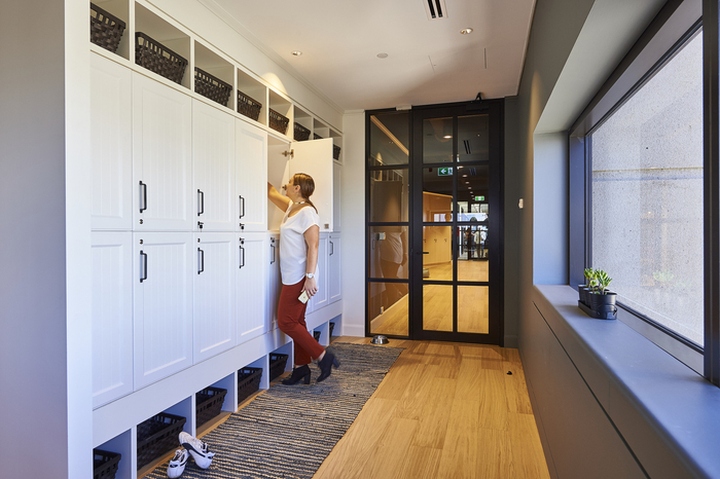

https://officesnapshots.com/2017/06/28/phoenix-hsl-offices-sydney/









Add to collection
