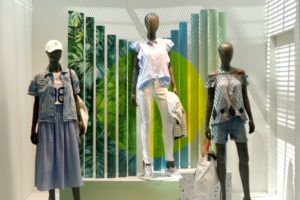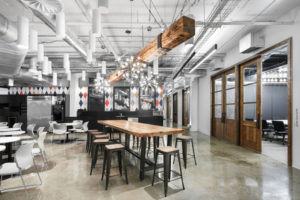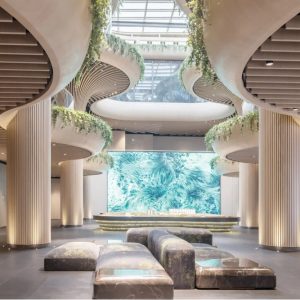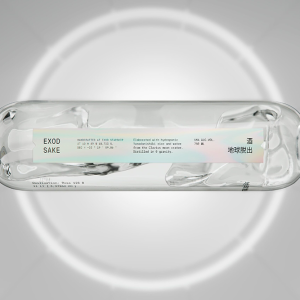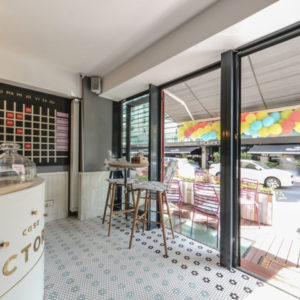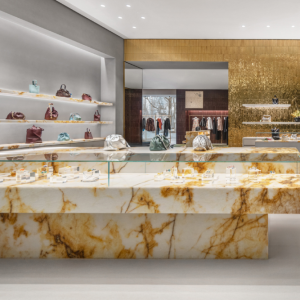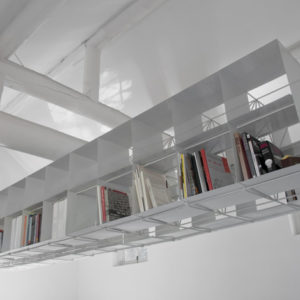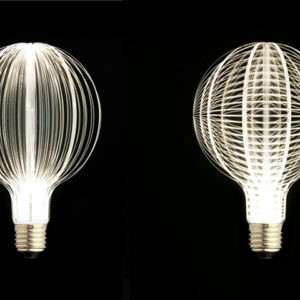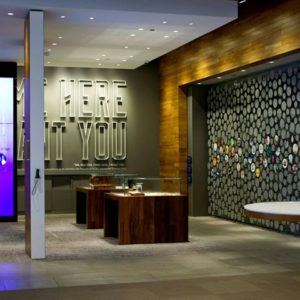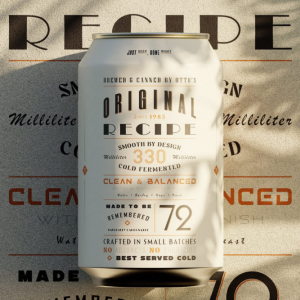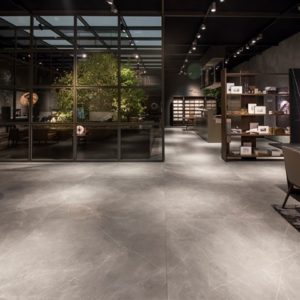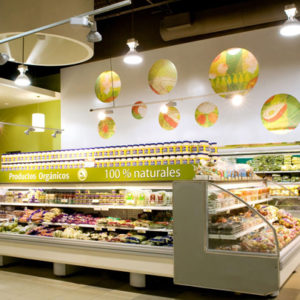
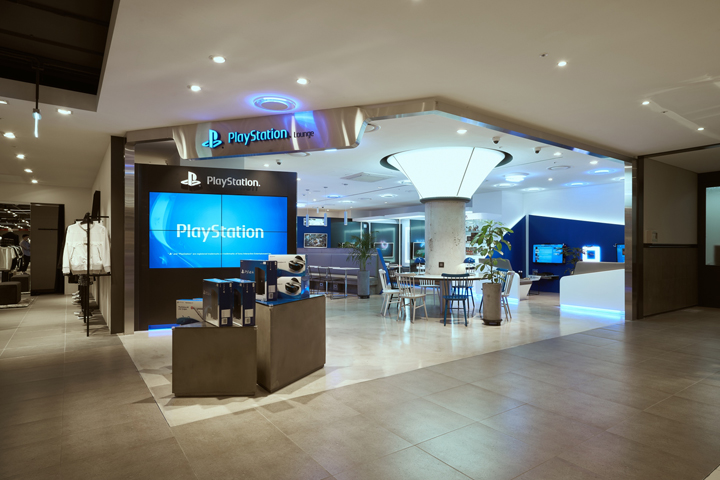

Access
We consider everybody including the customers staying in the area or people passing the area as a passenger. There are passengers in the bus during the rush hour, and even in the plane going to the vacation spot, there are passengers. One will be a part of everyday life, and one will be recognized as a specificity.
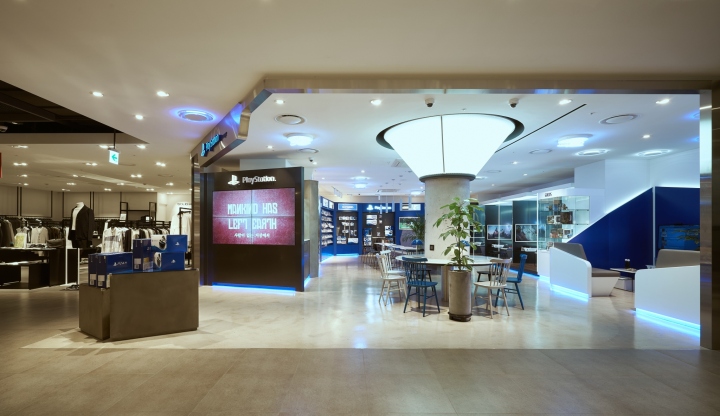
How can we make shopping which is everyday life, to special time? We have hoped to convey as much passengers as possible in the place where the PlayStation and cafeteria is combined that is going to be the world’s first PlayStation Lounge by highlighting the brand’s originality the maximum. The lounge is becoming the medium for conveying the passengers for the experience as the PlayStation. We have got an inspiration from the Avalon, the spaceship that leaves to the pother planet in the movie ‘Passengers’ (2016).
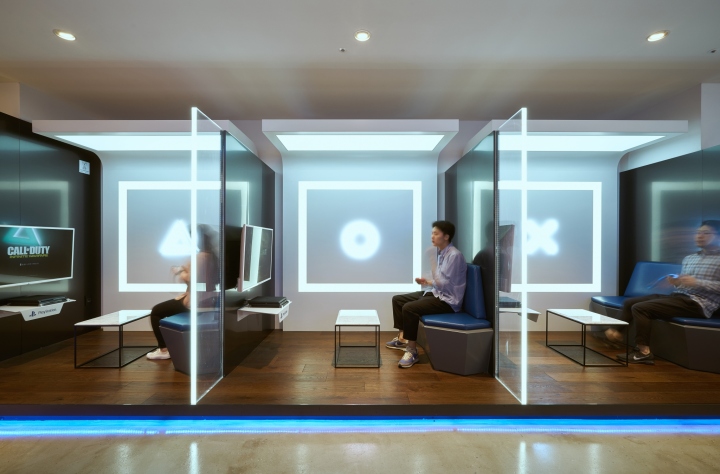
Location Requirements
When we look in the client’s stance, the place located in dead-end is certainly not the best location. Besides, as a character of the ‘mall’, the situation was difficult to plan the facade that can show the brand properly. Therefore first, we have imagined the customers standing in the road that breaks into three which can be approached as a shop. Then to call them together, we planned the imaginary view point and started to move the wall line little by little to the side. At this time, the entire are that is widely open becomes the device that can trigger the most passengers.

Layout
The inside induces the natural flow from the left to right by tilting the wall at the edge and by specifying the spatial characteristic by comparting the place for the game title display and its demonstration and the place for cafeteria at the same time. Also, the distance problem that might be needed between the customers is solved by the landscape gardening that was planned.
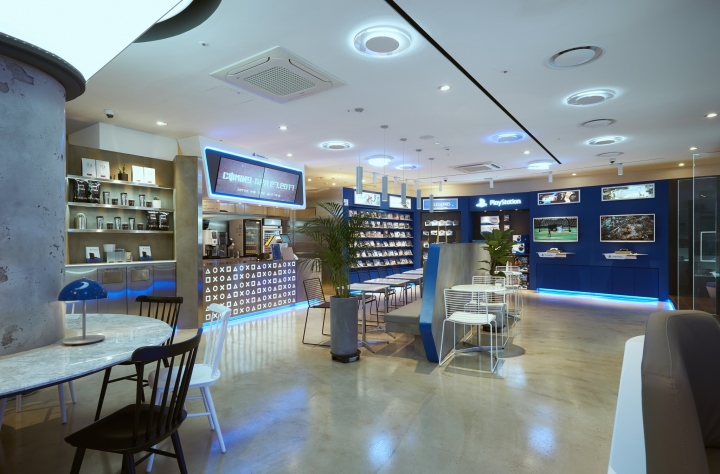
The model of the space
The PlayStation lounge is the world’s first experimental shop that is located in the men’s wear floor as a place for the pleasure of shopping as a family unit and relaxation in the progress of the garden5(shopping mall) living and techno place renewal to the Hyundai city mall. As the blue color was thought to be the important element that represents the PlayStation, it was tried to be exposed repeatedly with the morphological face and line following the floor, wall and ceiling and projected light.
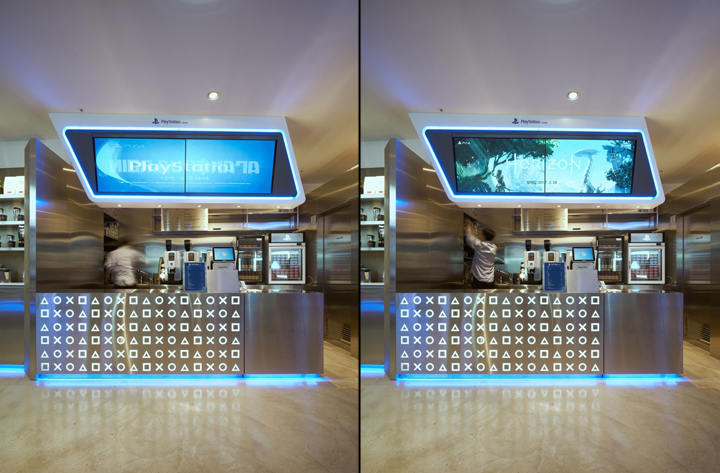
The grand cylinder concrete pillar at the entrance of the mall shows that the trial to show the characteristic of the brand in the I Park mall of Sejong shop was continued in this project, and it embodies the energy that will be shown in the upcoming progress of development and the start of the new type that the PlayStation is slowly making.
Design office: studio IMA
Design: Ahn Jae Hyun
Design team: Lee Ho Yong, Kim Eun Jae
Photo: Lee Pyo Joon
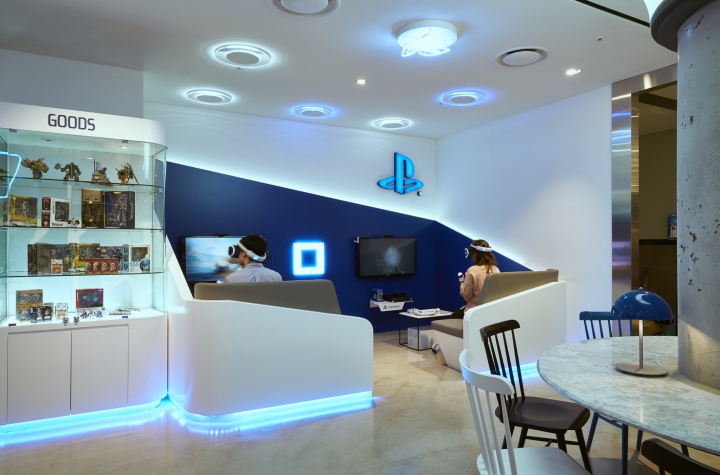
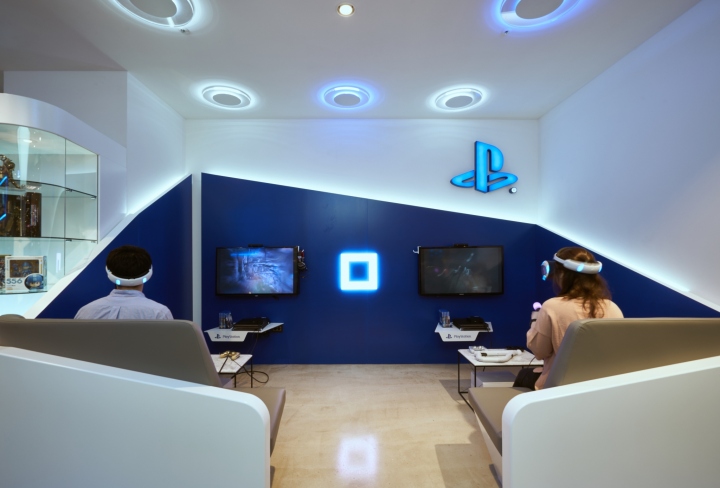







Add to collection
