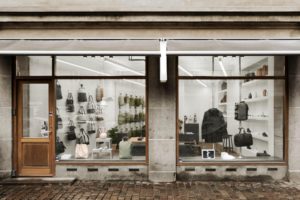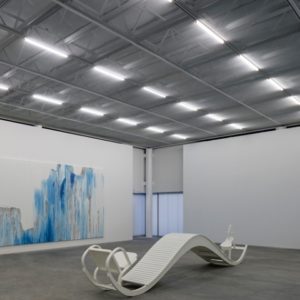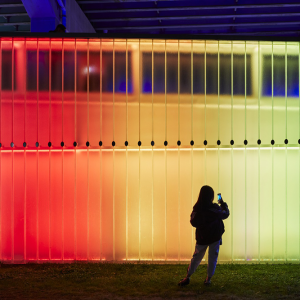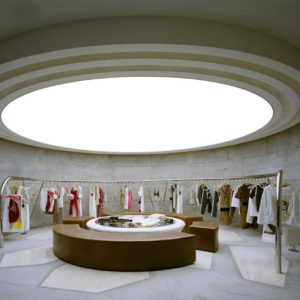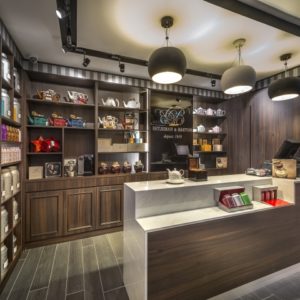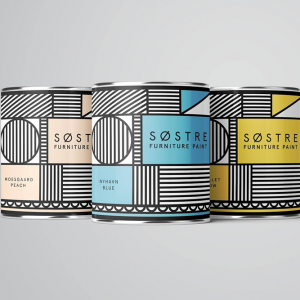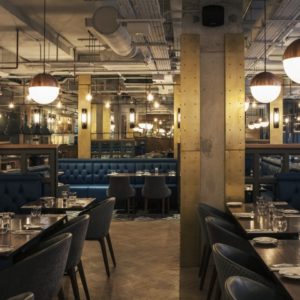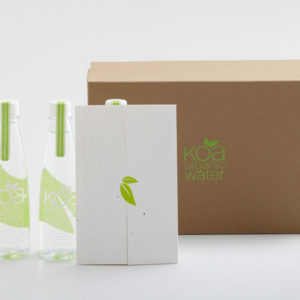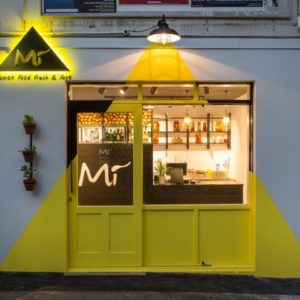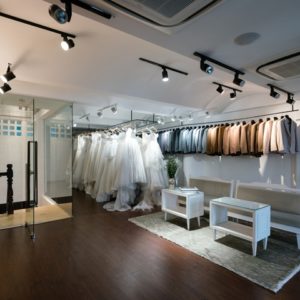
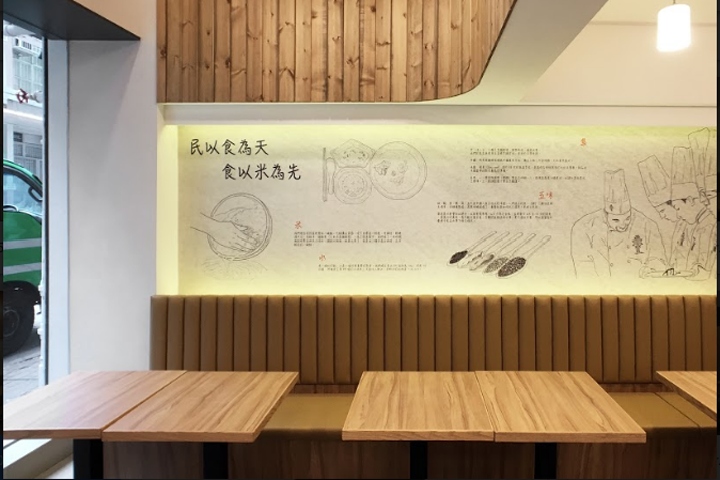

Contrary to its neighbouring restaurants, the shop-front is stripped down to a minimal portal that maximizes the exposure of its interior. The highly transparent shop-front directs the attention of passers-by towards the contrasting volume inside. The brief asks for a neutral dining environment where the diners can focus on the “slow cook fast food” the restaurant serves, and therefore the design only defines the fundamental spatial forms of the interior intending for an undisturbed dining experience.
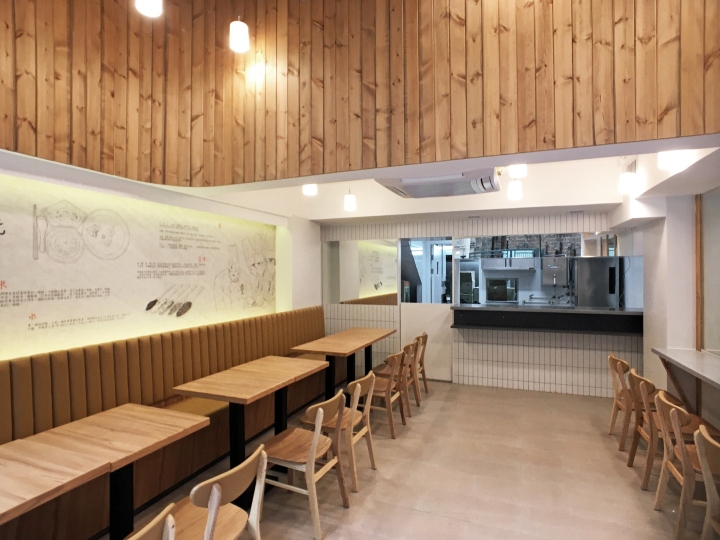
A T-shaped divider demarcates the entrance and the ordering counter at the depth of the shop-front, and above the entry, timber planks clad the double-height void in a “U” shape to articulate and enrich the interior. Lastly, a tiled graphical grid is projected onto the end wall, forming a background that ties together all the design elements and to conceal the kitchen behind the 260' dining area.
Design and photography: Plot Architecture Office
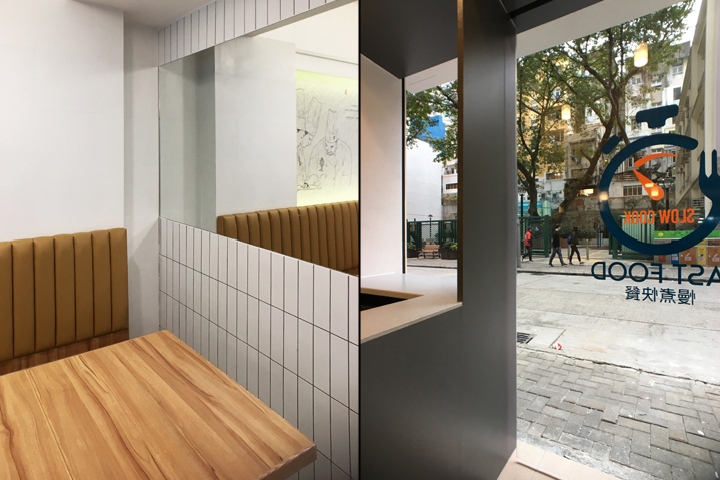
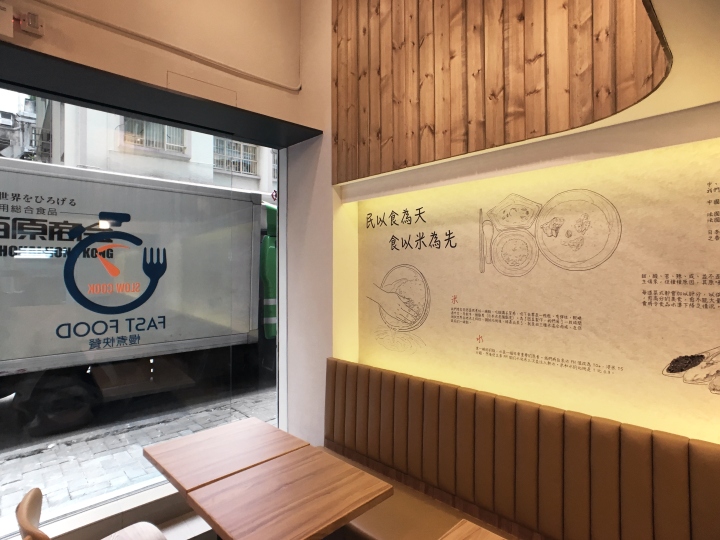
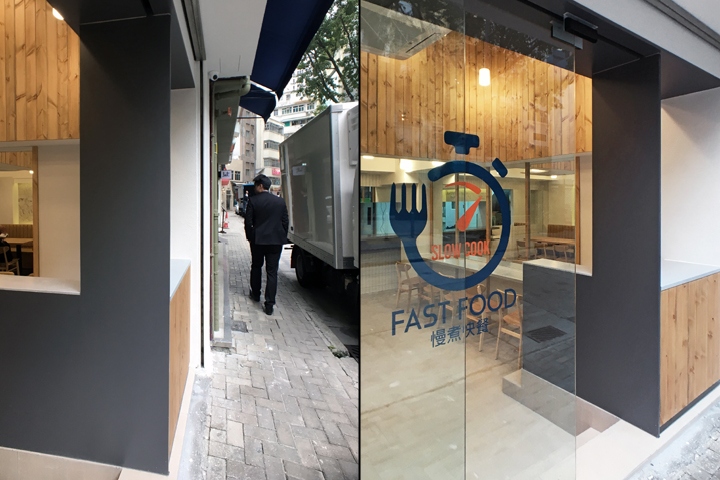
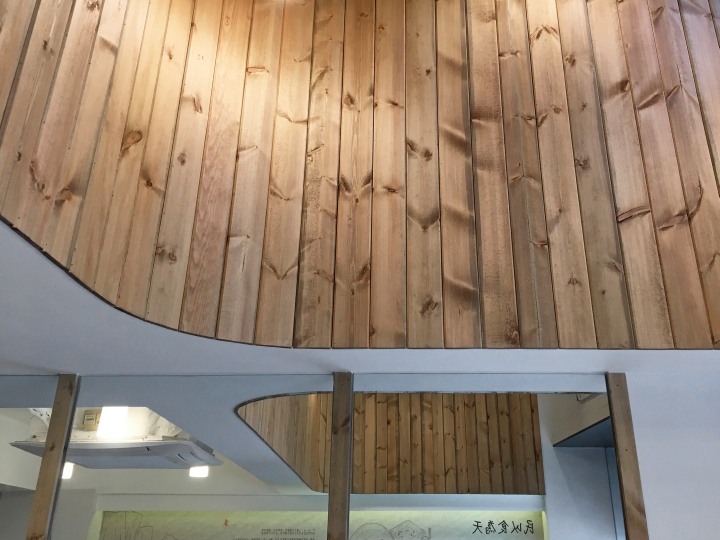
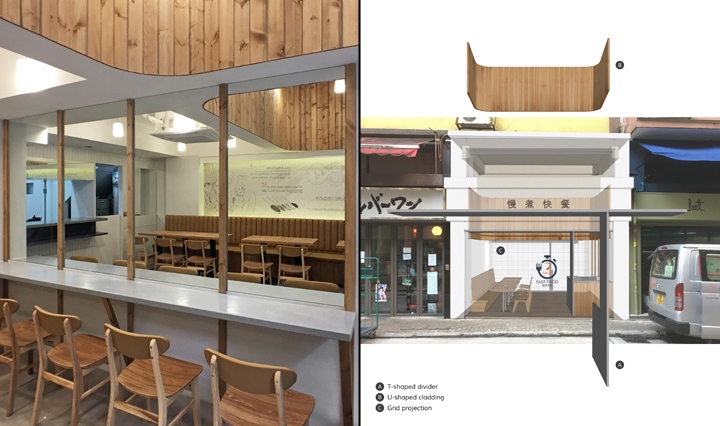
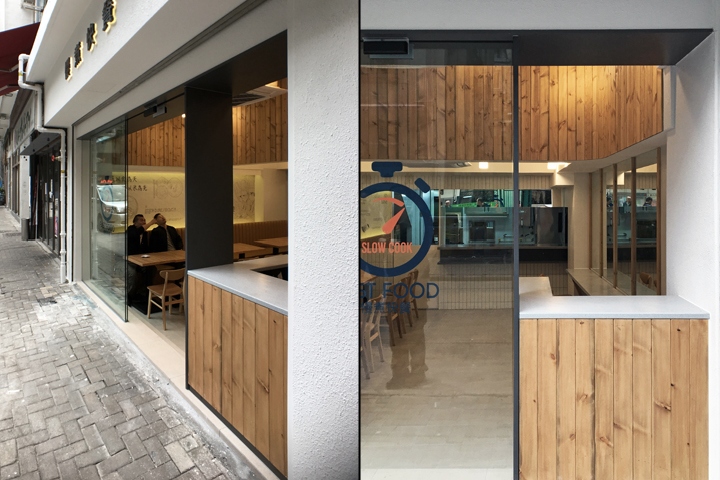
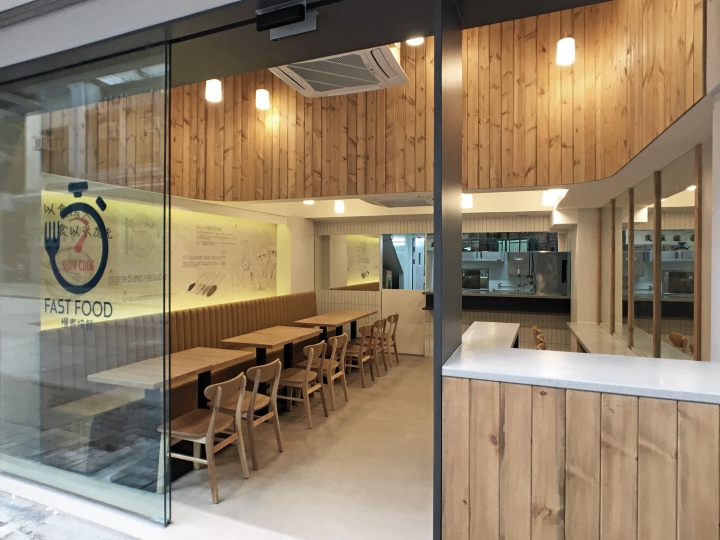
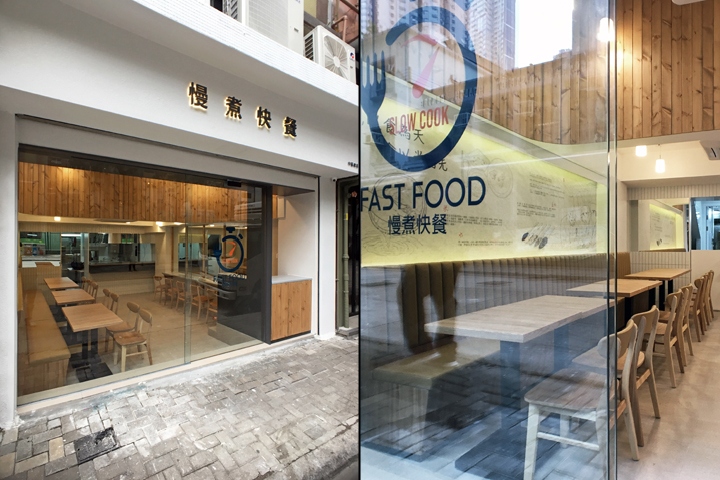
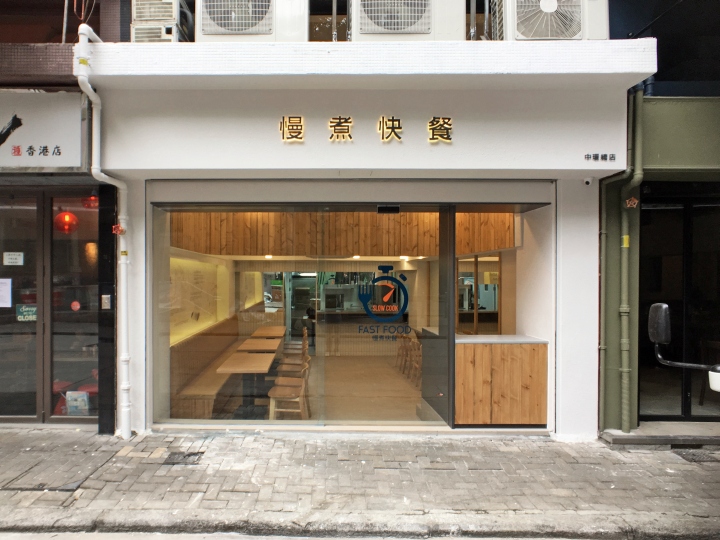










Add to collection
