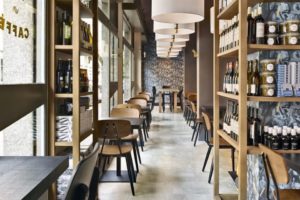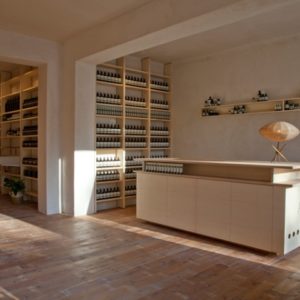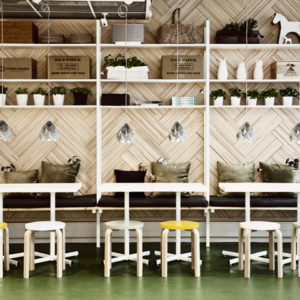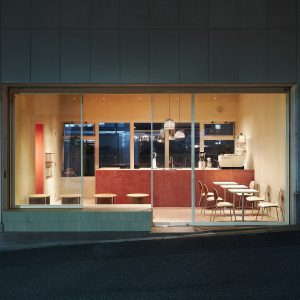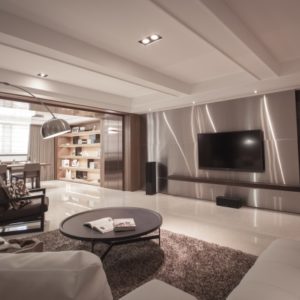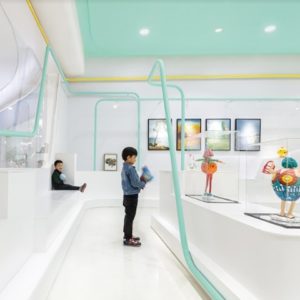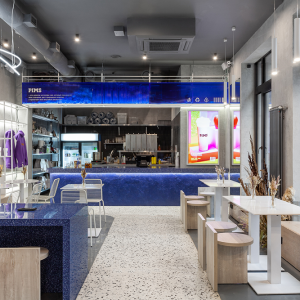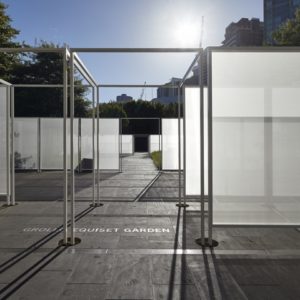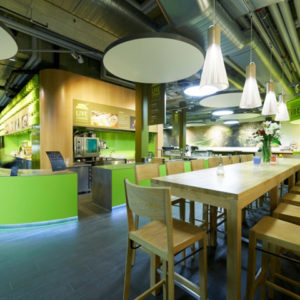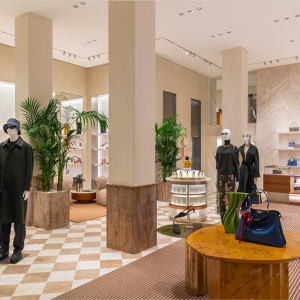
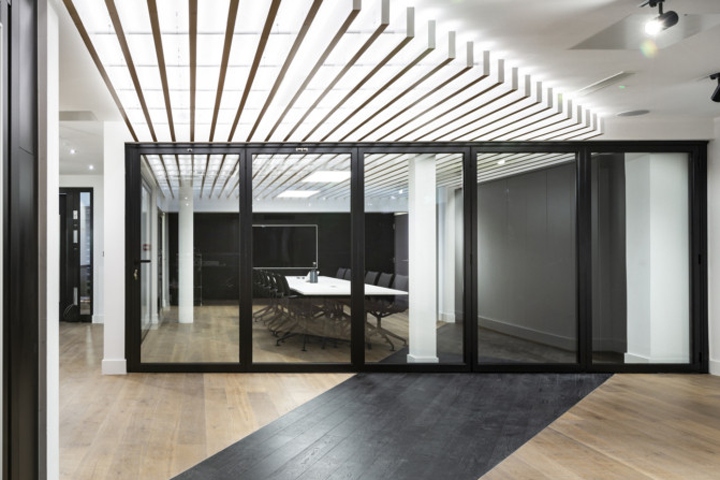

Thirdway Interiors designed the part offices, part showroom and part presentation space for high-end product manufacturer, Schüco, located in London, England. The concept design was dictated by an internal Schüco designer who had worked across the globe on similar offices. Schüco then approached ThirdWay Interiors for further refinement of the design and complete management of its build.

The showroom scope consisted of two floors – basement and ground – as well as two mezzanine levels. The existing space was in very poor condition so the project was a combination of Cat A and Cat B fit-out. Thirdway fitted a new staircase and platform lift, changed all floor finishes and installed new mechanical and electrical services before applying the aesthetic design details to the space.

The monochrome colour pallet was purposely selected as a simple backdrop on which to showcase Schüco’s own products. The space is elegant and sleek in style, with contemporary lines softened by the use of texture and organic materials. Key features include suspended timber ceiling slats with built-in LED lighting, track lighting for the showroom, a folding wall (client’s own product), a bespoke burnt timber cladded wall to the teapoint area, stretched metal ceiling, bespoke display shelving, bespoke wallpaper featuring the client’s own portfolio of work, and a new exterior façade with illuminated logo.
Designers: Thirdway Interiors and Schüco
Photography: Tom Fallon
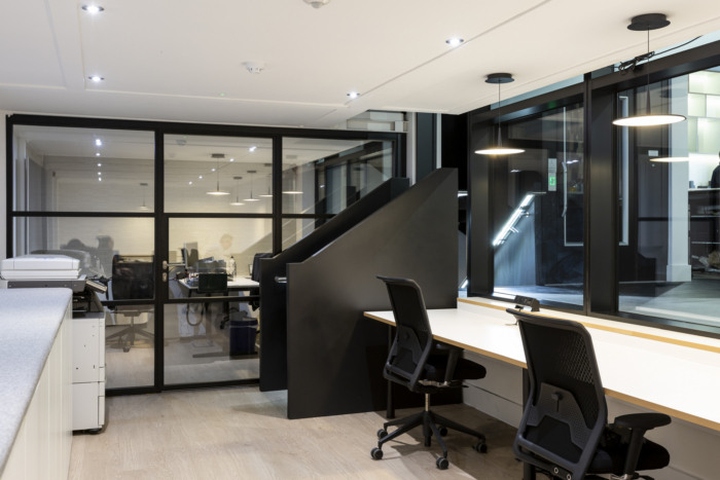
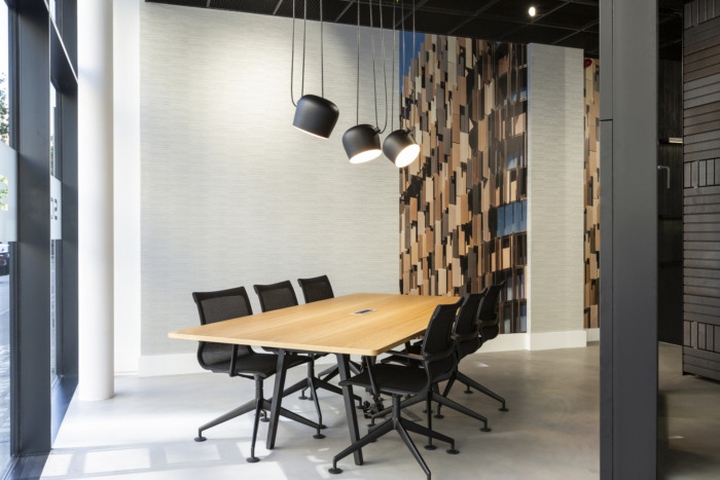

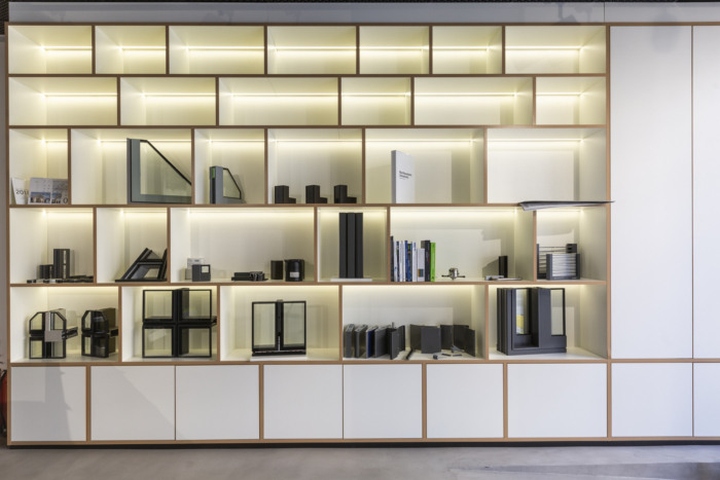


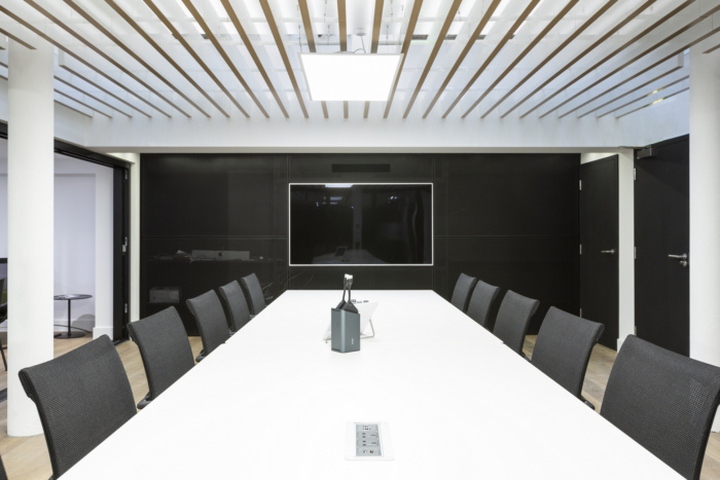
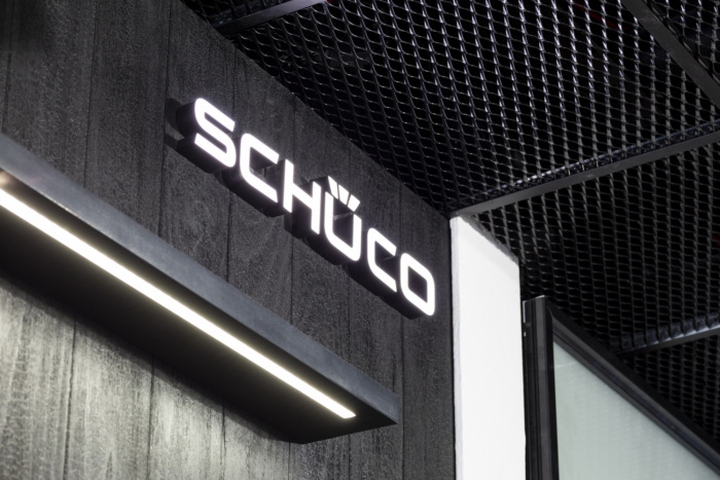

https://officesnapshots.com/2018/07/30/schuco-offices-and-showroom-london/












