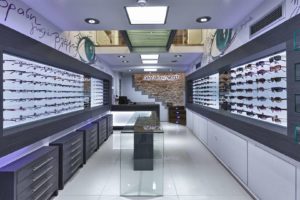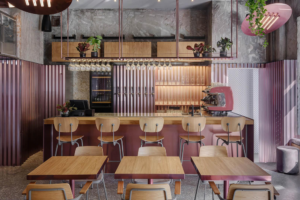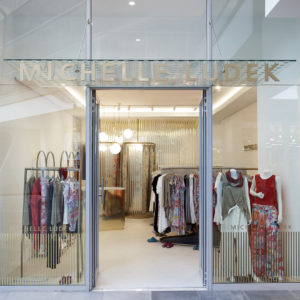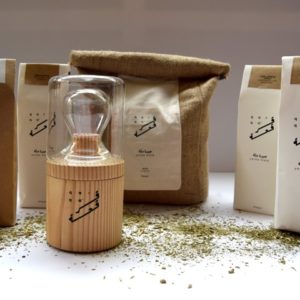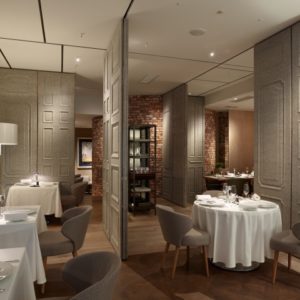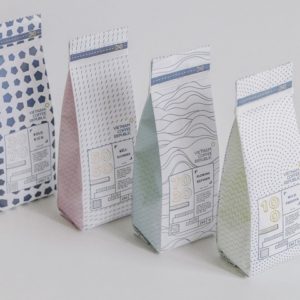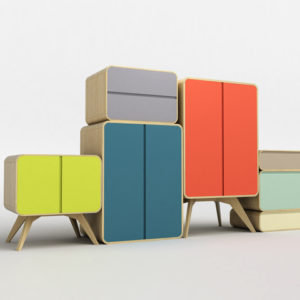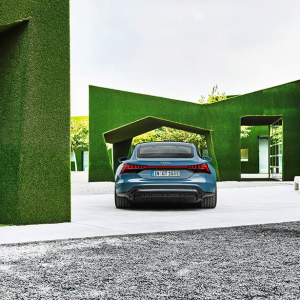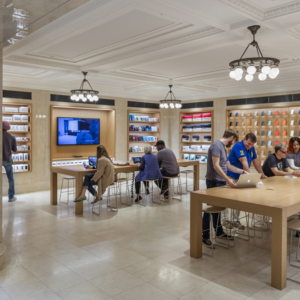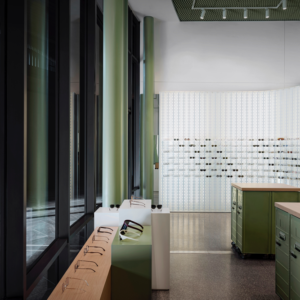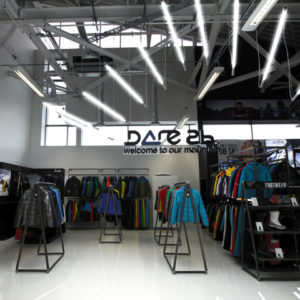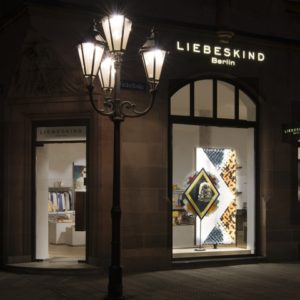
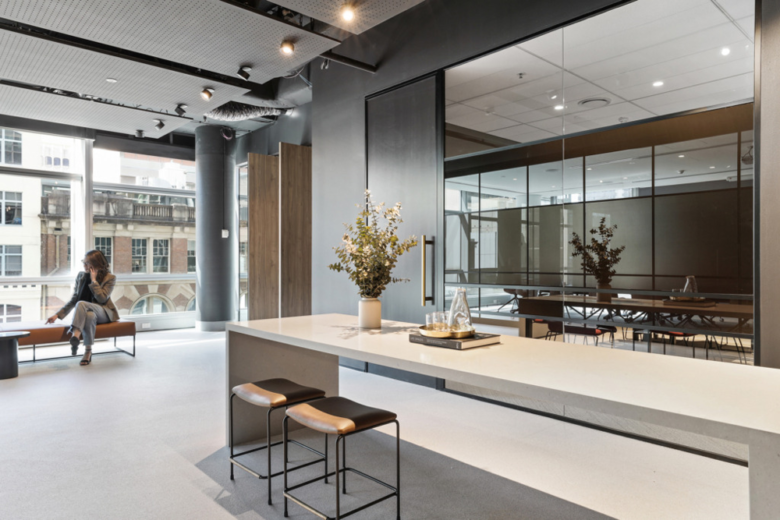
Valmont were engaged by Morgan McKinley to design the professional services recruiter’s offices located in Sydney, Australia. Moving location and expanding their workplace, Morgan McKinley seized the opportunity to reimagine their ideal working environment. One which is reflective of their vibrant company culture, within a space that is sociable and polished that appealed to both staff and clientele.
In conjunction with the physical requirements of the space, the concept of thresholds and transitional spaces were the main drivers of the planning. Aesthetically, Morgan McKinley not only required a refined and timeless interior they wanted to make reference to the historical nature of the heritage buildings located in the area. This was subtly achieved through the use of archways to kitchen joinery, a smoked glass effect to meeting rooms and brass detailing throughout.
The new 500sqm space accommodates their current staff capacity and allows for an adaptive boardroom area, a couple of larger meeting rooms, and 5 smaller client interview rooms. Team collaboration areas, privacy for clients, and a multi-functional front of house area were key drivers in this project. The use of pivot doors and glass operable walls makes for an adaptive front of house area that lends itself to a variety of functions, while in the open work area a flexible whiteboard track system and a diverse range of collaboration zones encourages staff engagement.
This highly flexible and adaptive space was achieved through the introduction of moving elements such as the glazed operable wall, pivot doors and custom sliding whiteboard system. In particular, the whiteboard system was designed with the intention of creating mobile collaboration points while also providing shade from the sun’s glare when required.
The flexibility is also a provision to future proof the space for future growth, ensuring the longevity of their occupancy within the space. This is not only a sustainable way of thinking, but also allows for space saving methods to be considered within the space for today and for the future.
Designer: Valmont
Photography: Walters Macri
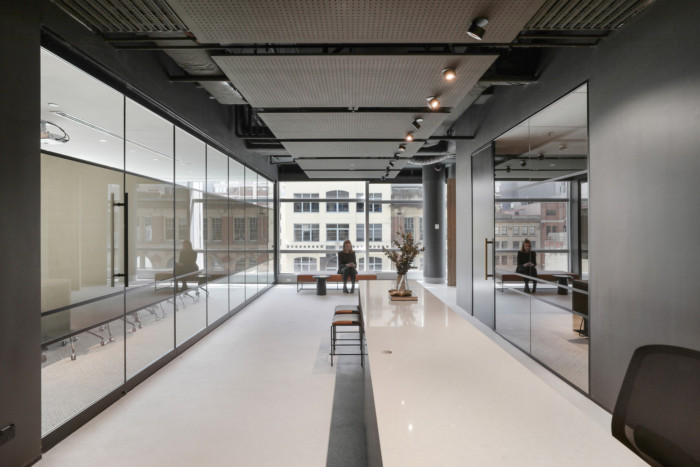

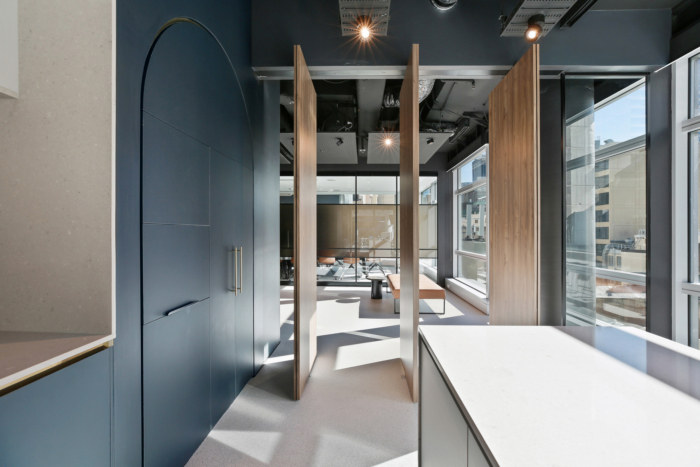

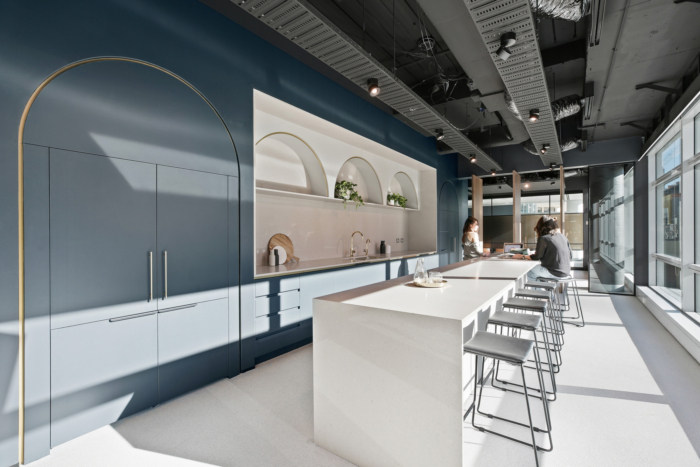
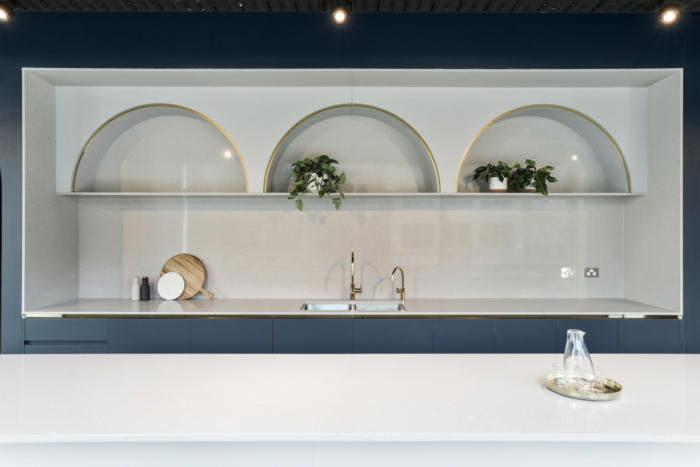
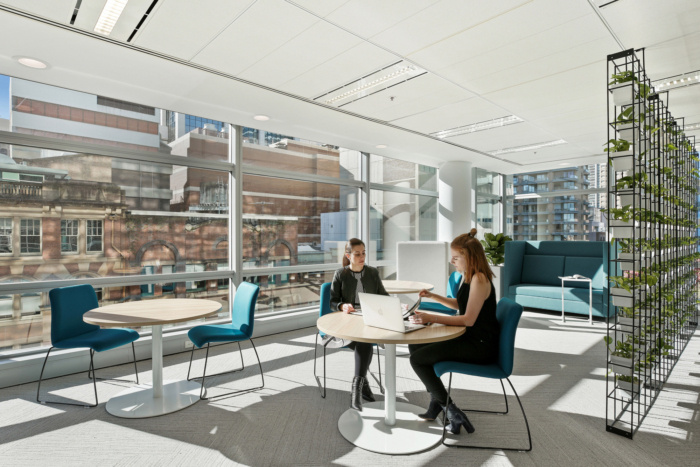
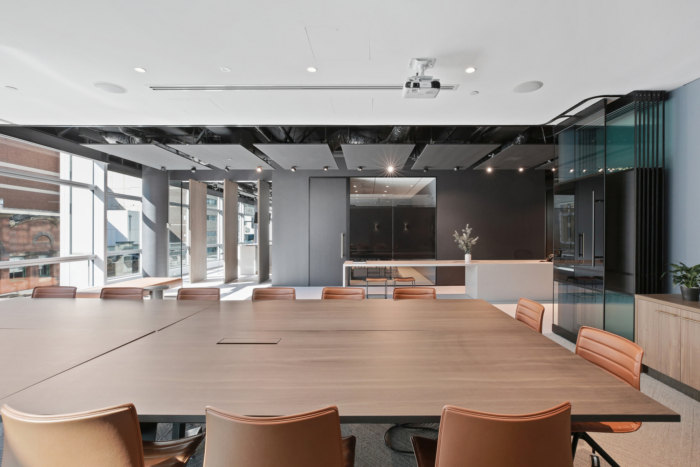
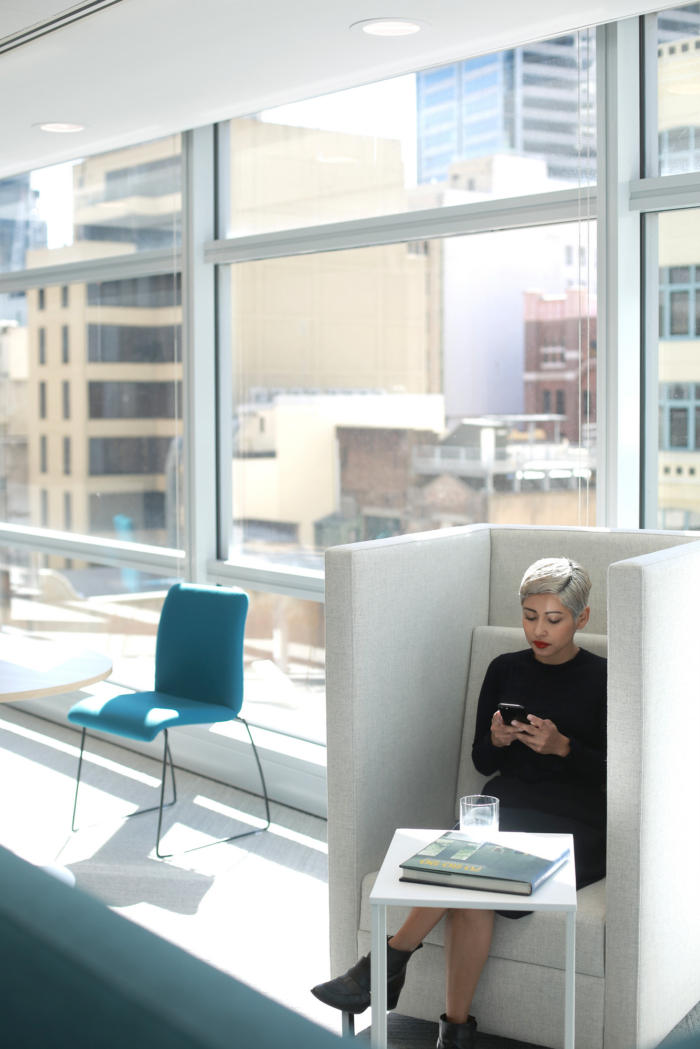
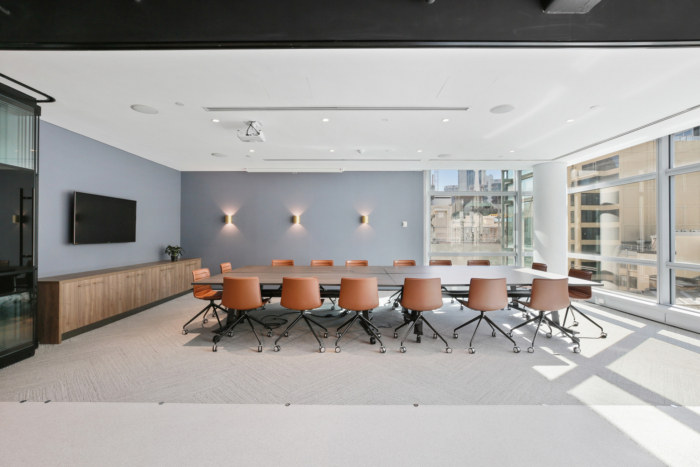
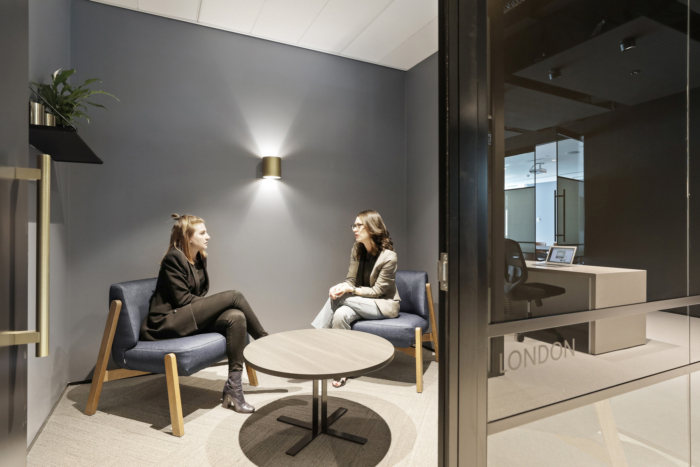
Add to collection
