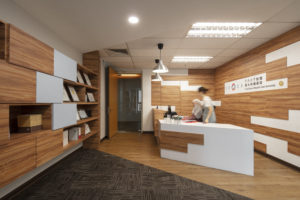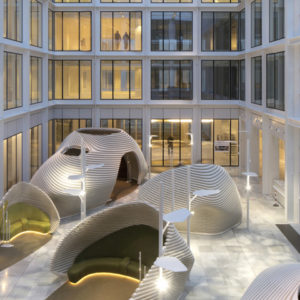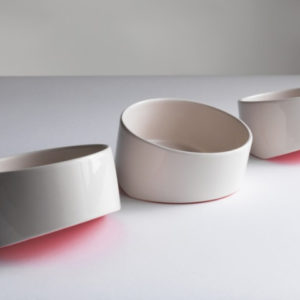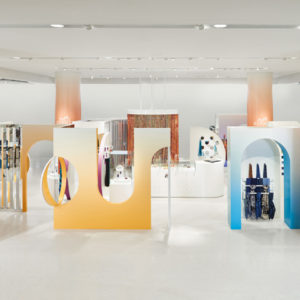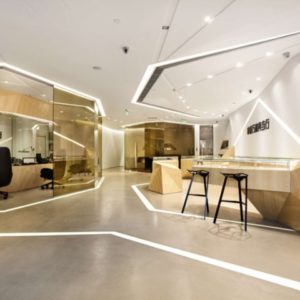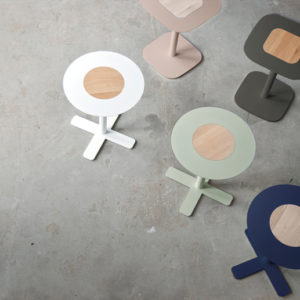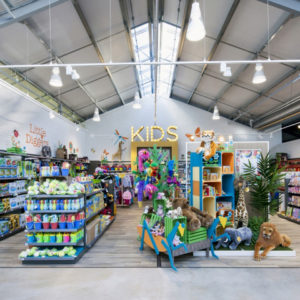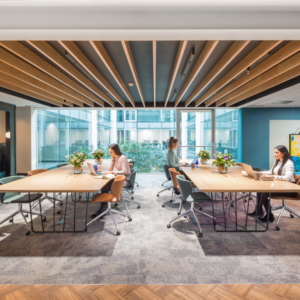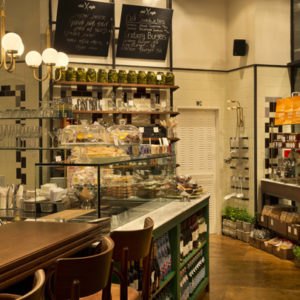
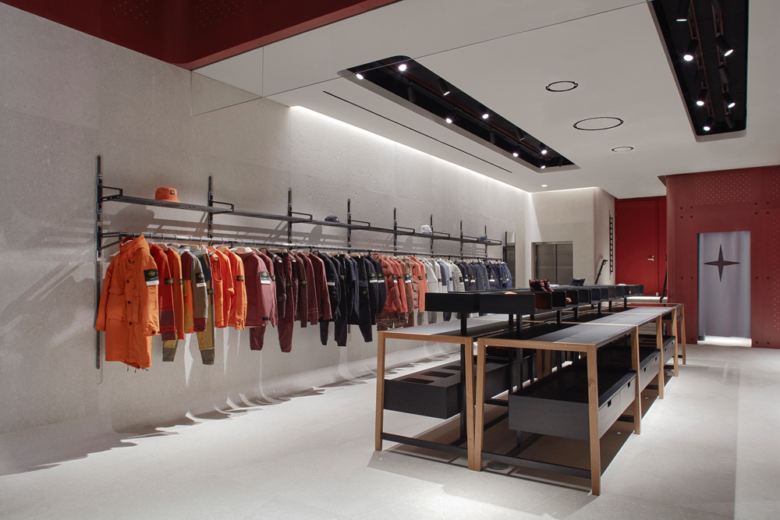
Stone Island is once again in expansion mode, and following openings in New York and Los Angeles, the Italian outerwear brand plants a flag in Toronto. The company has opted for a 190 sqm. (2,045 sq.ft.) corner unit of a newly built low-rise building by Kearns Mancini Architects on Yorkville Avenue, the city’s golden mile of luxury shopping. The new boutique features large windows and occupies two floors, creating not only ample exhibition space for the Stone Island and Shadow Project collections, but also maximum exposure on this bustling shopping artery. The premises see Stone Island‘s signature design codes as laid down by Marc Buhre, the Heidelberg-based industrial designer and founder of architecture practice Zeichenweg. Each element of the system has been created to work together in a highly functional design. The bush-hammered stone flooring is also used on the walls, interspersed with parts in through-colour MDF and metallic mesh on a steel substructure. Furnishings are in black-stained natural oak and hangers are composed of carbon bars and anodized aluminium and shelves are in shades of anthracite.
Designed by Zeichenweg
Images © Stone Island
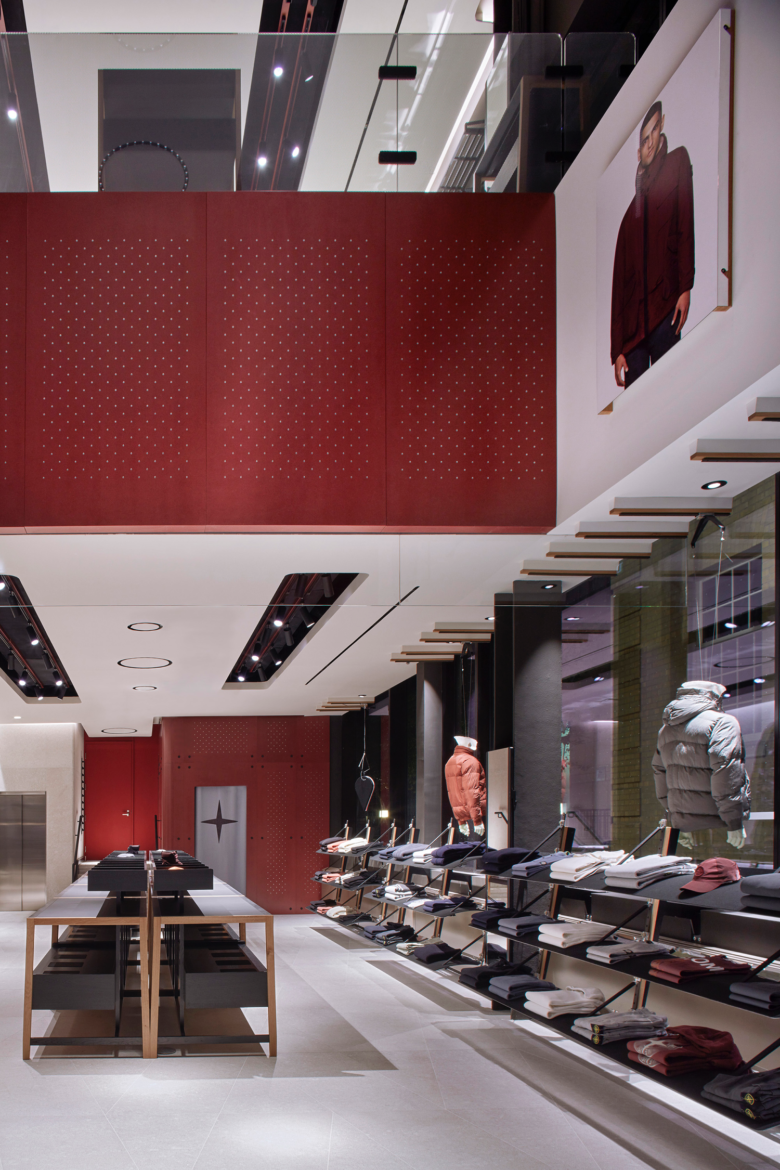
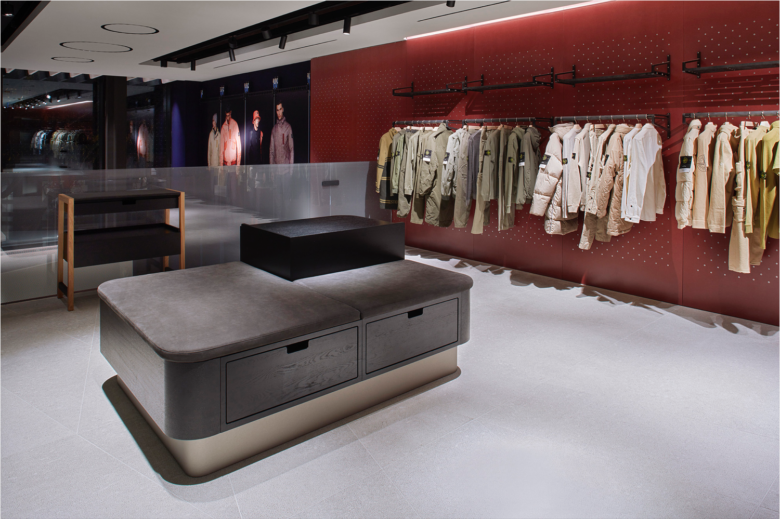
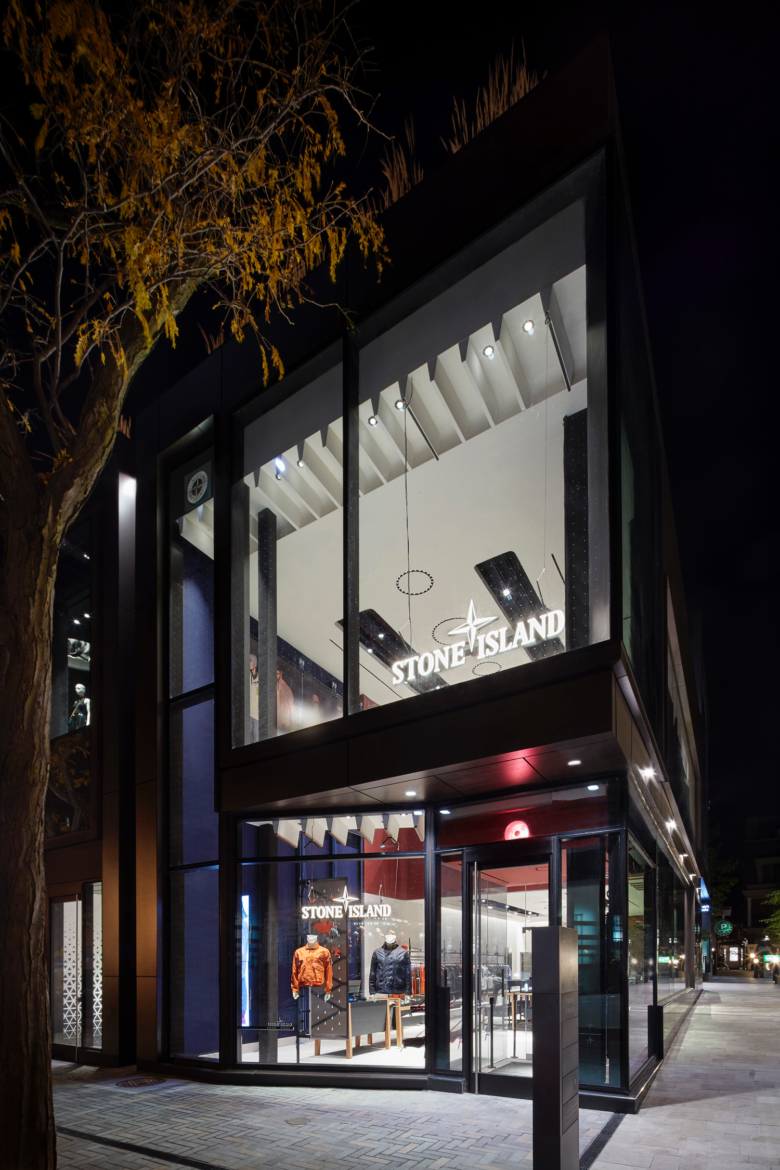
Add to collection

