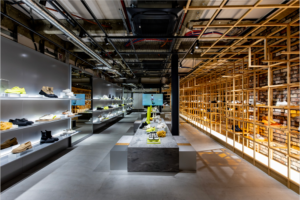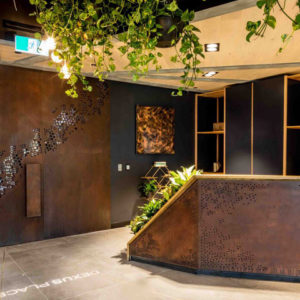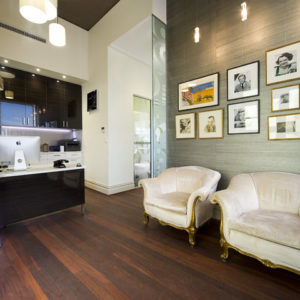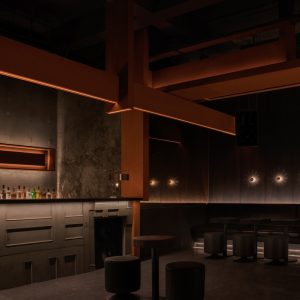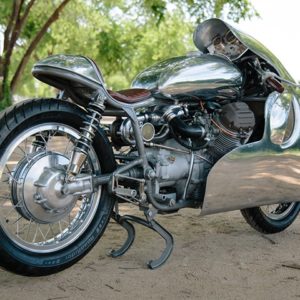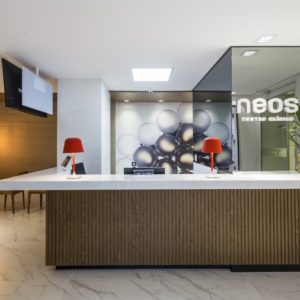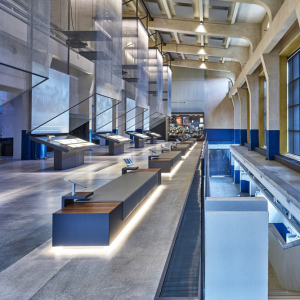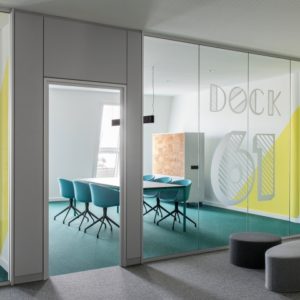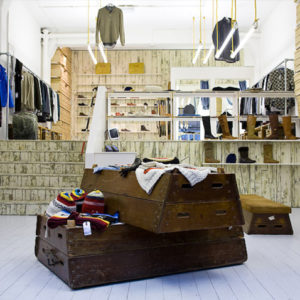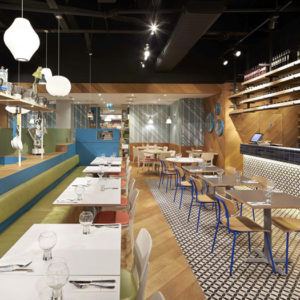
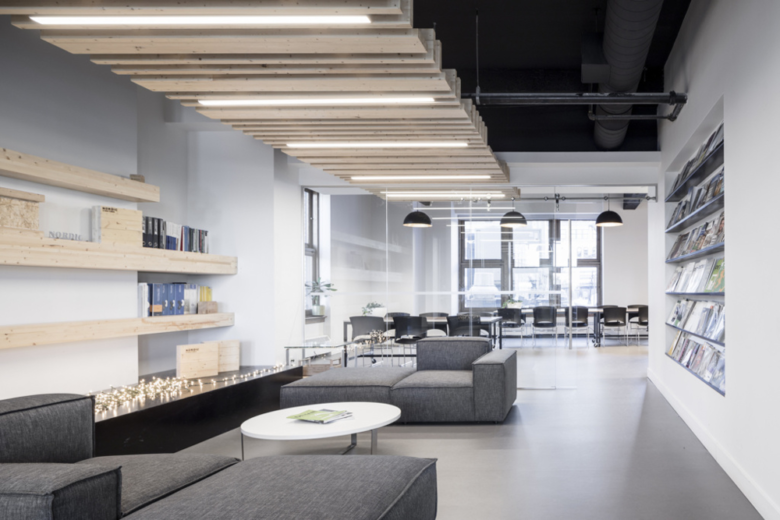
KIVA DESIGN + ARCHITECTURE was tasked with the office design for Nordic Structures, an engineered wood supplier located in Montreal, Canada. Kiva Design + Architecture realized the offices for Nordic Structures, located in Windsor Station, a heritage building in Montreal, Quebec.
Canadian leader in the field of construction, Nordic Structures is a company dedicated to engineered wood products. For the development of its head office in a heritage building in Montreal, the goal was to highlight the Nordic brand image and featured products: cross-laminated timber and glued-laminated timber.
Made from Quebec black spruce, these products are normally used for building structures and hidden behind walls and floors. For this project, these materials were boldly used to create sculptural partitions, wall coverings, and ceiling elements to reflect the company’s innovative characteristics.
The space includes 42 open office workstations, 11 closed offices, and 3 conference rooms. The spatial organization of the office is planned around natural daylight, a rare feature in downtown Montreal. In order to preserve the building’s heritage features, the original windows of Windsor Station remain. A central core uniting the common spaces acts as an axis at the junction of the two wings of the building, which accentuates this meeting place. Immersed in a black and white environment, the wood elements stand out from the neutral canvas, creating a common thread within the space.
Design: KIVA DESIGN + ARCHITECTURE
Design Team: Jean Couture, Adrien Lesur-Vernhes
Photography: Ulysse Lemerise
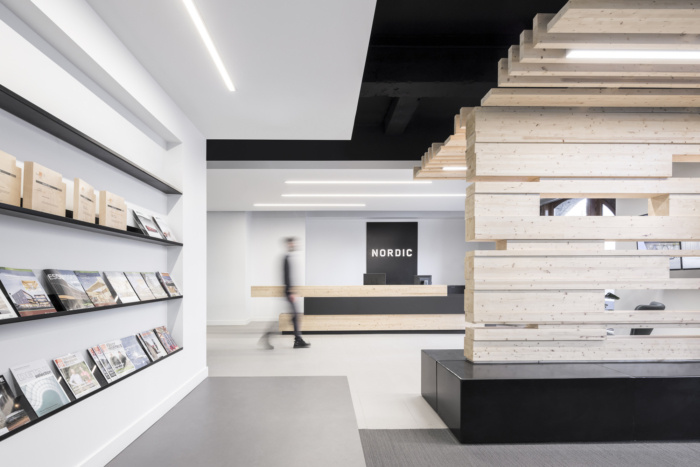

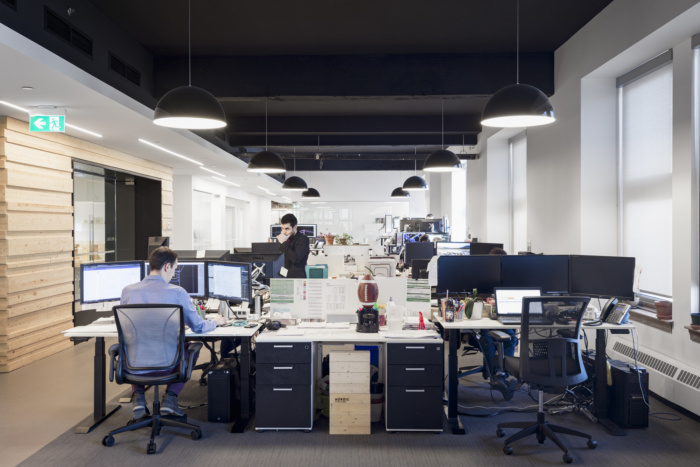
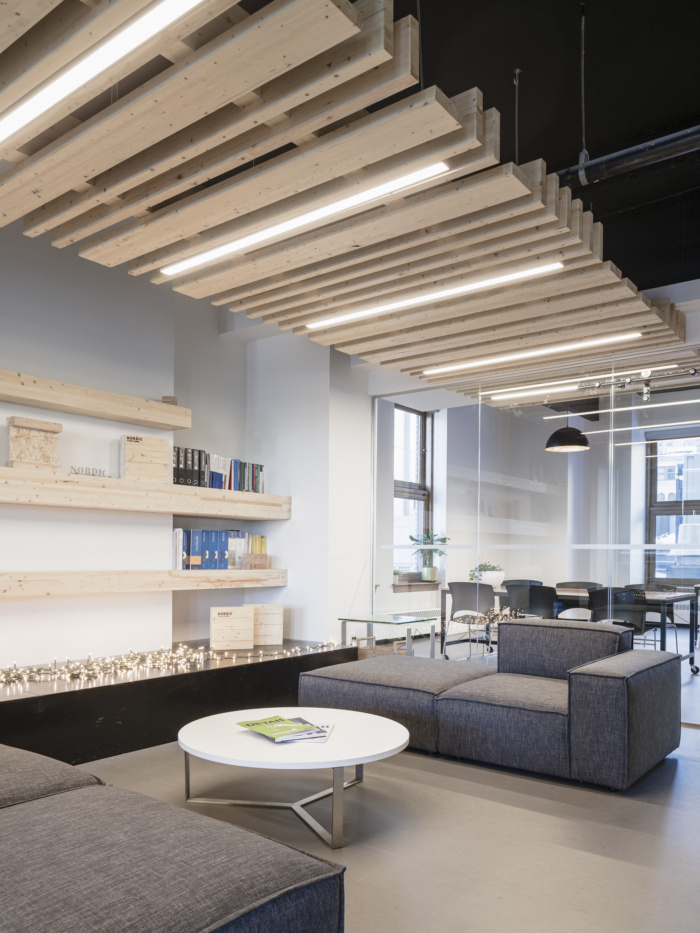
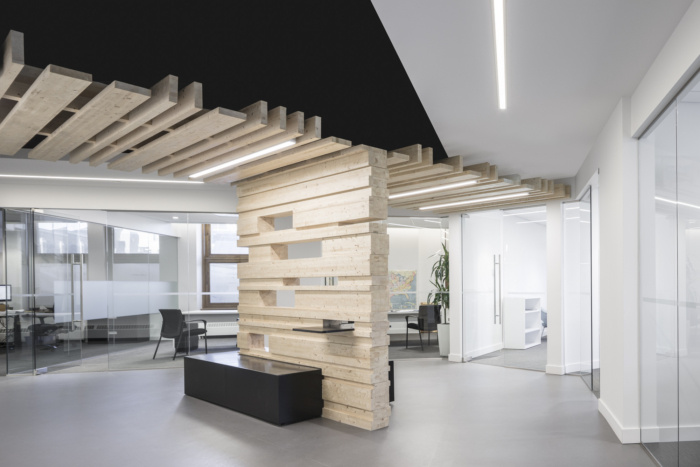
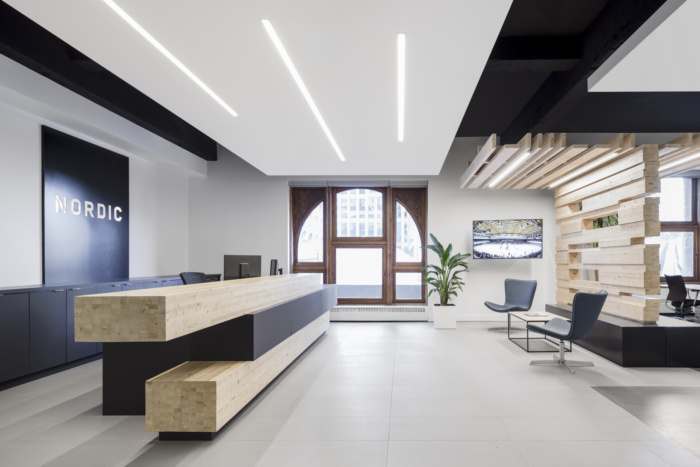

Add to collection

