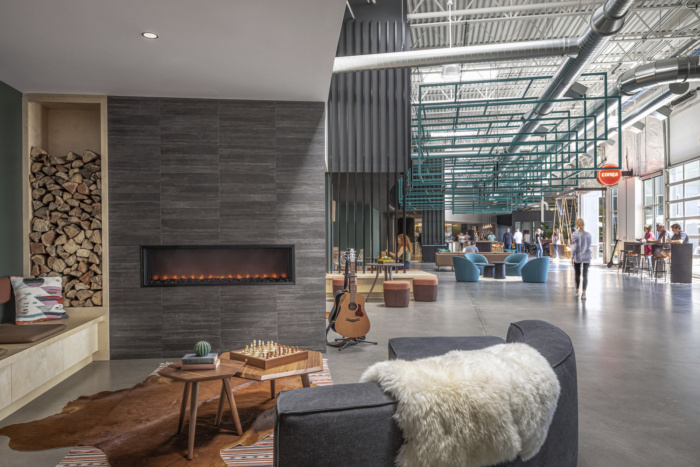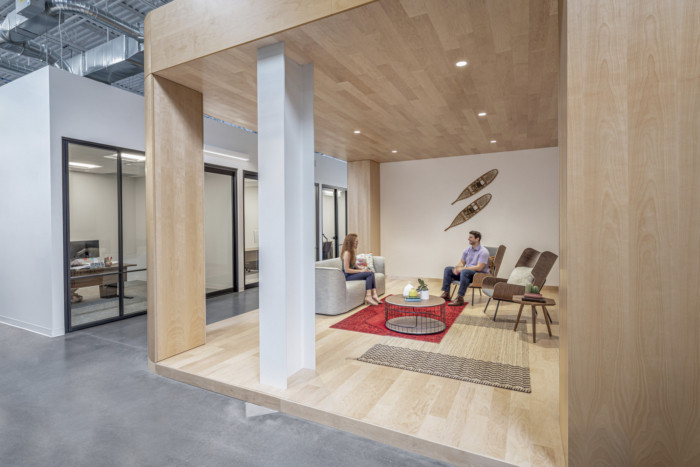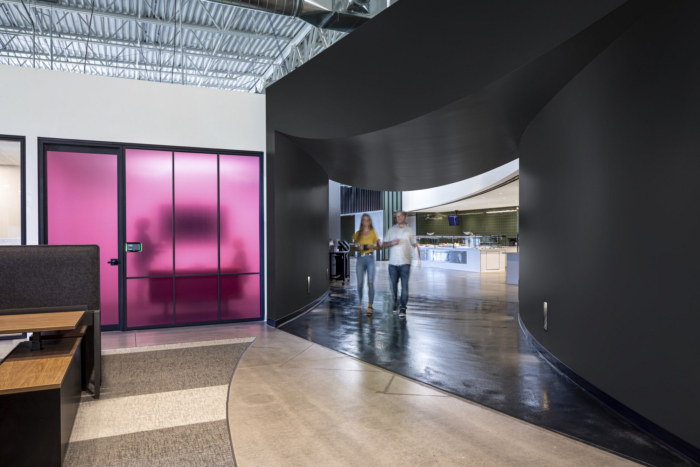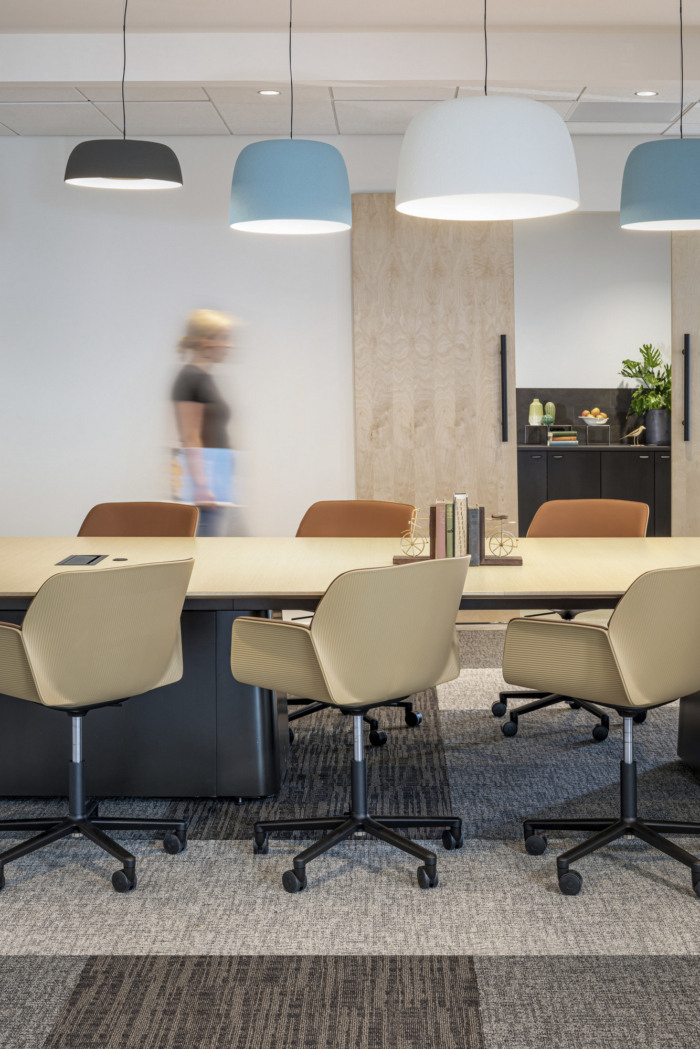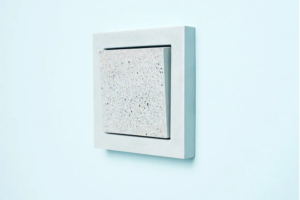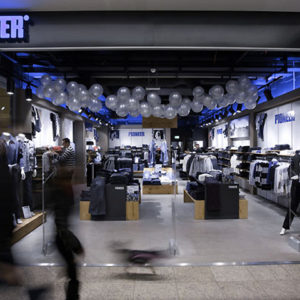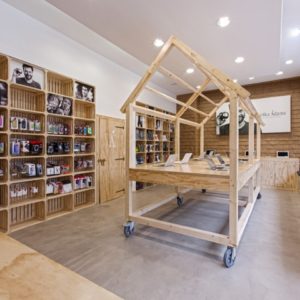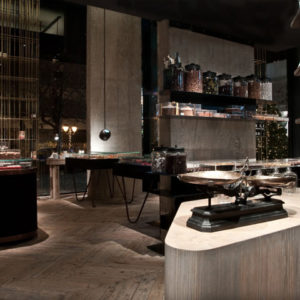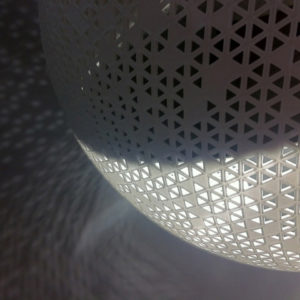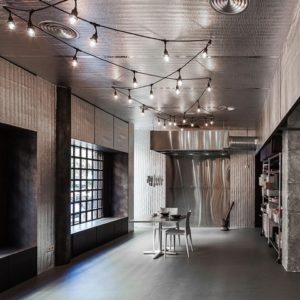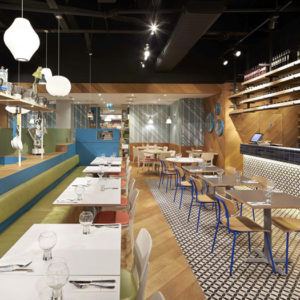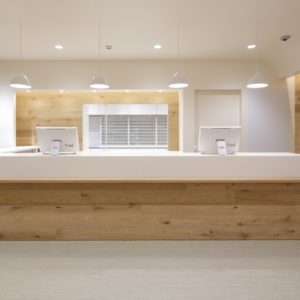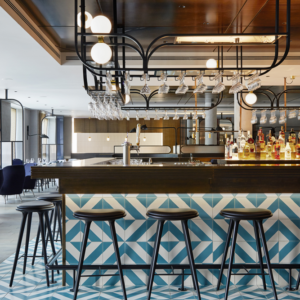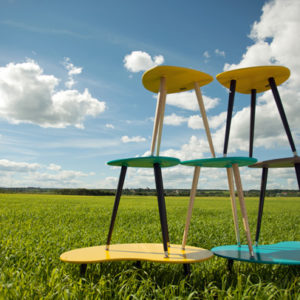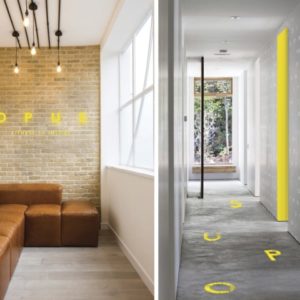

DLR Group was trusted to design the Conga Americas offices, a workflow automation company located in Broomfield, Colorado. Conga is a document automation tech company. It needed a new headquarters following growth from a series of acquisitions. As a people-focused firm, its critical directive was to make this a place where employees would be excited to come to work – it had to be an extension of company lifestyle. DLR Group’s design completely outfits a new shell building to create the people-driven, Colorado-specific, efficient workplace that helps Conga thrive. During an interactive engagement before pencils hit paper, the design team found that Conga employees identify themselves as explorers. This inspired a meandering path through neighborhoods: A Walk Through Conga’s Colorado. Employees choose their own adventure every day, based on the activities through which they are working. Inhabitable framing elements, ceiling armatures, colors, and materials all emphasize the contrasts that come with exploration, from expansion and contraction, to boldness and quiet, to density and space. A dense central hub is the powerful core, with vibrant color, texture, and intimate social energy coming from the cafe, lounge, and fitness spaces. As employees meander outward from the core, the path is flanked by work neighborhoods. Here, focused work is encouraged by less saturated colors infused with a sense of calm.
This 88,000-SF space houses open desking and 50 private offices for about 400 employees. Collaboration areas of all shapes and sizes in phone, huddle, scrum, meeting, large conference, and board rooms complement a variety of amenity spaces including wellness rooms, a library for heads down work, interior bike storage, a fully stocked café and kitchen, a fitness center, yoga room, and locker rooms including showers. Client training areas bookend the space. Because of a large, long, and narrow floorplate, it was important to create pause points along the exploration path to keep the spirit of intrigue and exploration fresh.
Design: DLR Group
Photography: Caleb Tkach
