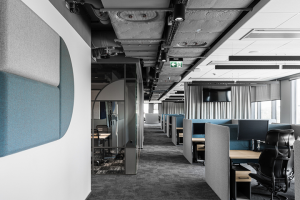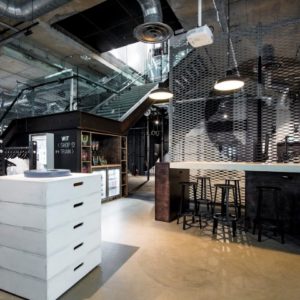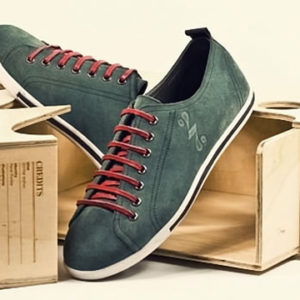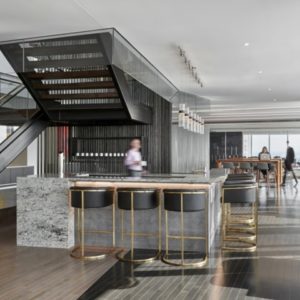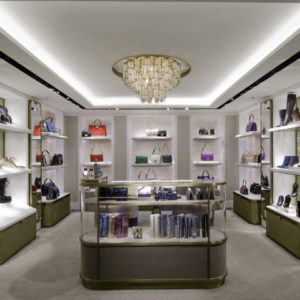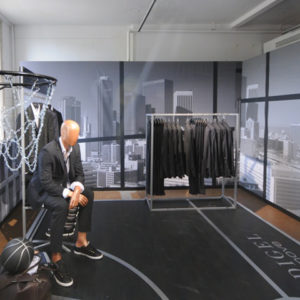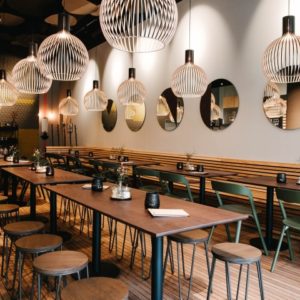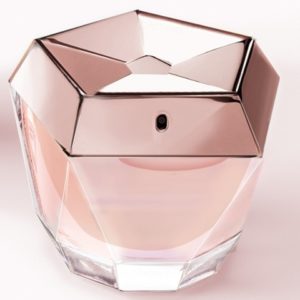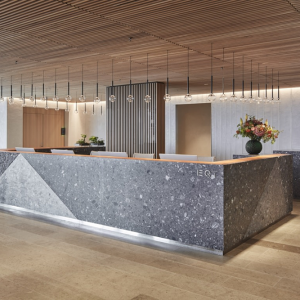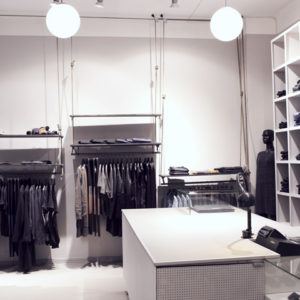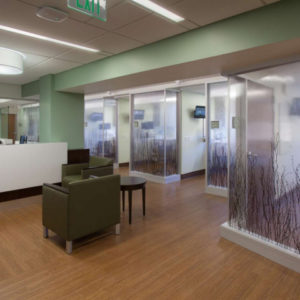
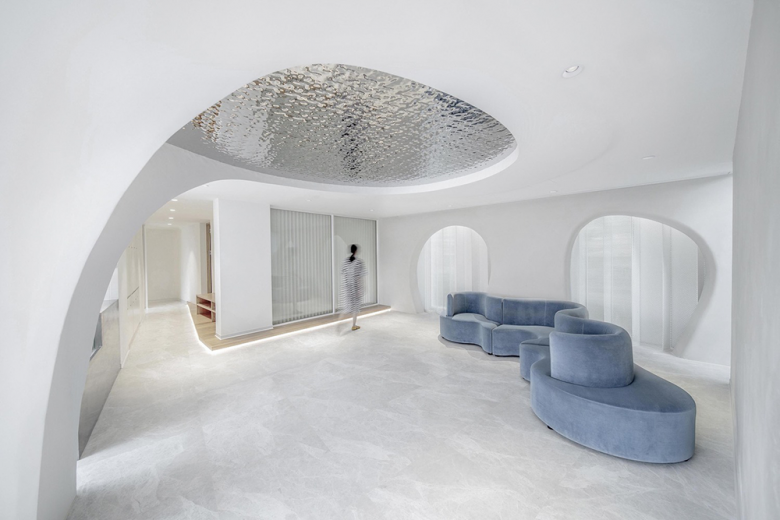
“The sky is blue, the clouds are white, and the city is so ordinary.” A “cave” appeared in this familiar street. Practice in City is the first “future store” of the psychological consultation public account KnowYourself located on Julu Road, Shanghai.
Flow of Emotion. Like all the buildings in the old city center, our site is not loose, but very rich. Spatially, it is located on the second and fourth floors of a building, it is not continuous. The floor-to-ceiling windows on the second floor look like a busy Julu Road, which is a pleasant pedestrian street. The height of the fourth floor is just above the roofs of the surrounding old houses, and there is clean greenery as far as you can see. The second and fourth floors are connected by a closed staircase.
Practice in City is operated in separate rooms of different sizes. With three yoga rooms, a VIP zone, and a reception, space is packed full, leaving only a few gaps. They are both transportation and limited public space. Between the shadow of the tree and the blue, the entrance is an upward staircase. From here, we hope that everyone can walk in unsuspectingly.
Facing the public space in these gaps, we are very restrained, without adventurous forms, we only proceed from scale and light. This is an invisible emotional streamline-upward, inward, toward the light, suspending daily life, and cognitive self. The gap and opening between the caves are all media for interaction with people in the emotional stream. We use linear light strips to simulate natural light, let the light fall through the gap where the eye cannot look straight, and provide uniform illumination. The green and light outside the window rushed into the room through the opening.
Light has no form. When it passes through the building, it becomes a work of art. We love the change of natural light, and gradually feel that there is more stable artificial light in it, like add to one more metaphor about eternity. “Do not fear the fetters of the past, and point to the future forever.” In the process of cognitive self, such clues as to if there are seemingly nonexistent guide us. Knowing yourself, when you wake up, there seems to be a lot of light.
Cave and Body. The founder of KY said that a safe room reminded her of a “matrix”. We left it to the smallest VIP zone, which is the most direct and simple interpretation of the “cave” intention. For the body, the “matrix” is to care and wrap; for the architecture, the “cave” is the most primitive safe shelter. The two are naturally related. The VIP zone is located in the corner of the second floor, which is also the most difficult corner to use. The room is long and narrow, with a pillar in the middle.
These are precisely the most important clue to design. With the column as the boundary, the small room is again divided into inside and outside. Step on the upper level, the space inside is shorter, you subconsciously bend down and sit down quickly. A column wrapped in a tree shape, surrounding it or approaching it, is a process of close interaction between space and body. The floor-to-ceiling window is reduced to a square hole, echoing the divided luminous wall. The ever-changing natural light and artificial light are always facing each other.
As an abstract container, space can contain complex behaviors. It is not precise, but it can be expected. Through observation, this tiny room is being perceived and used in the way we imagined it. It excites us. Architecture is no longer talking about itself, it is entering daily life in an understandable way. Natural and artificial, seeing each other, light is its best medium. We never reject concreteness, and the eye is one of our favorite symbols. It is located at the highest point above the stairs. Every time you struggle to climb the fourth floor and turn around to look at it, there will be unspeakable emotions. Like life.
Geometry and Nature. The experience of nature is the reference for all our concepts. They come from geometric methods that can be clearly described. Abstracted from nature, and finally returned to the experience of nature. “You are always working on the same project, but train and improve your skills in different situations.” We have become more and more proficient with this set of geometric methods: upward we can describe nature abstractly, and accept various discussions about the experience; downward we can connect technology and construction so that phenomena can be realized at a reasonable cost.
Finally back to daily life. In the face of this magical city landscape, I return to my own feelings and experiences. Then look at it again and walk out. We like the metaphor behind the entrance of the cave, which hides secrets that are not to be told. In the change of time and space, the change and the unchanged are in the line. Face your feelings honestly. “The sky is blue, the clouds are white, and the city is so ordinary.” This October, A cave appeared in my familiar street.
Architects: Mur Mur Lab
Leading Designer & Team:Murong Xia, Zhi Li, Qin Zheng, Yuhang Yang, Linxi Huang, Xinliang Li, Hanzhi Gao
Lighting Design:J Studio King Lighting (Weijie He, Qikan Chen, Lihua He)
Photographs: WDi, Hanzhi
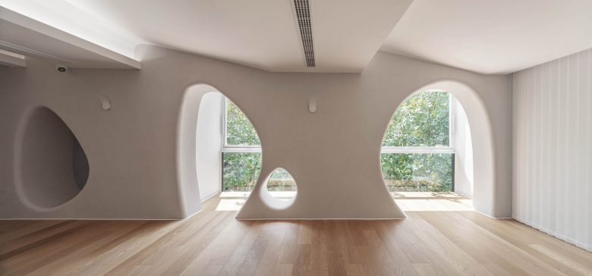
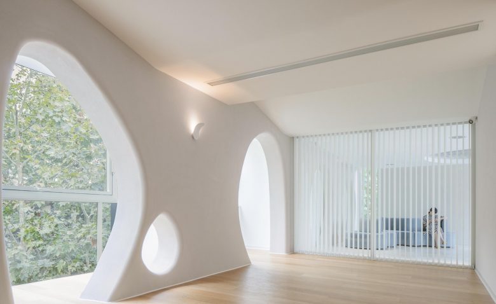
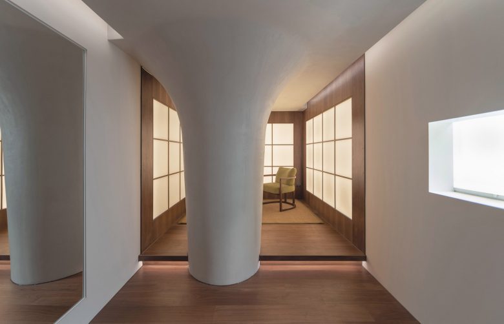
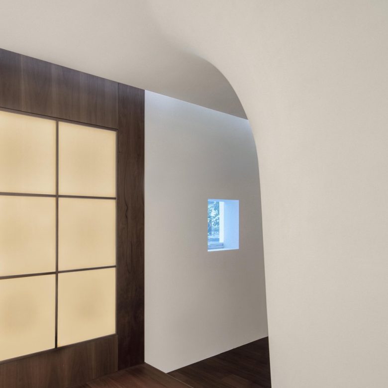
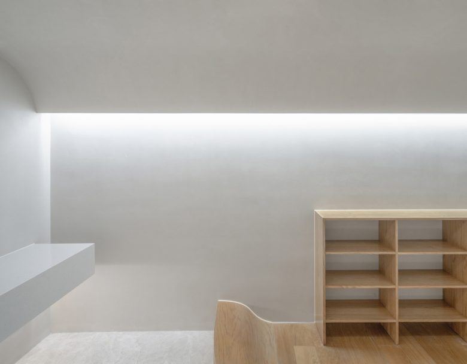
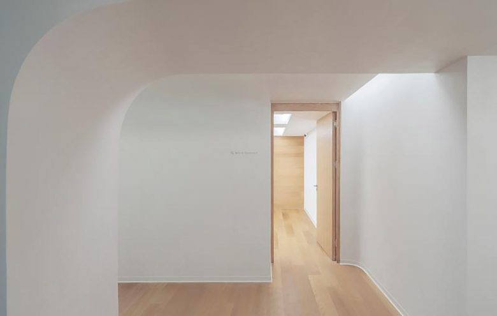
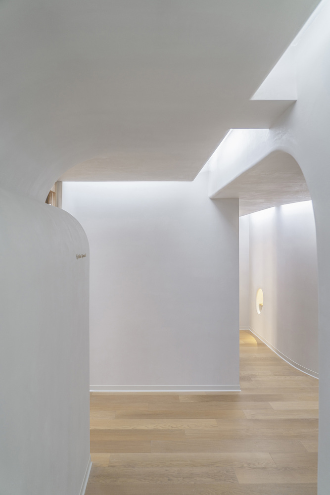
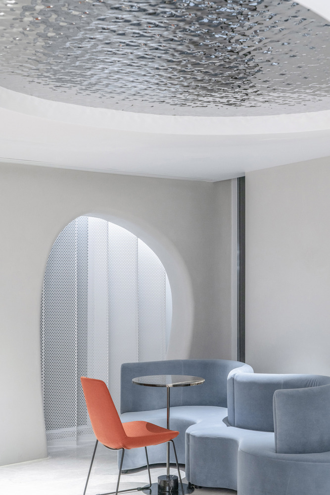
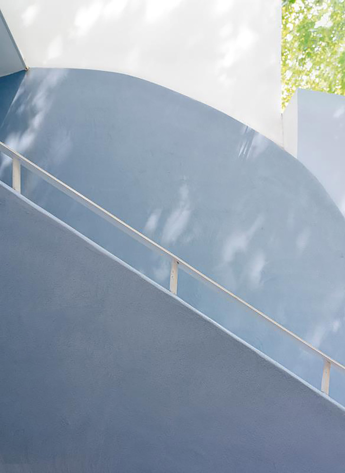
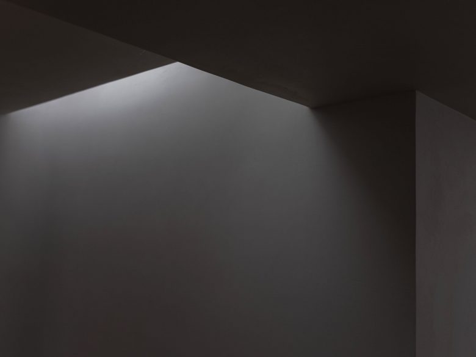
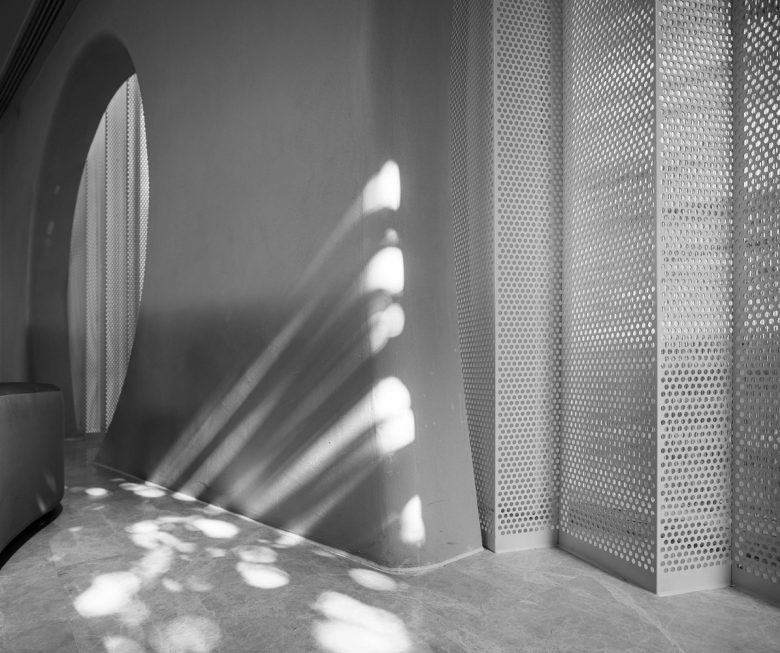
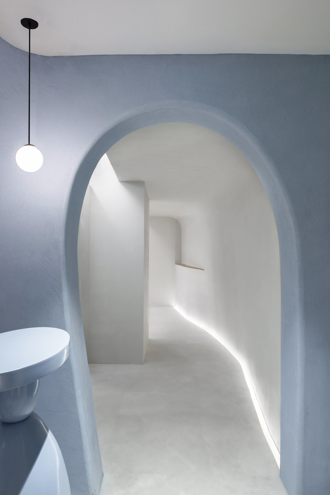
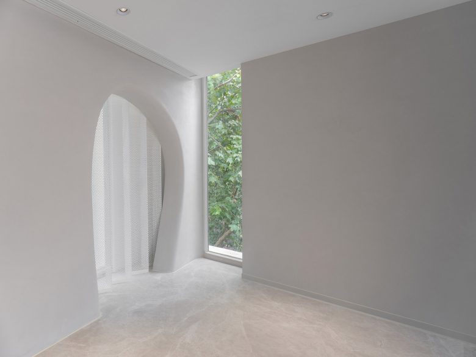
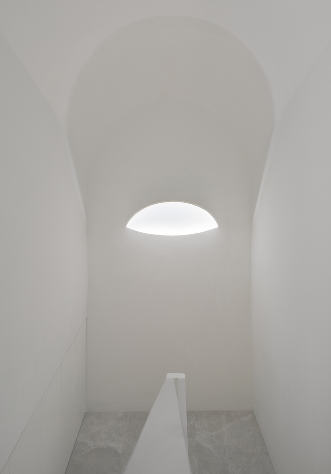
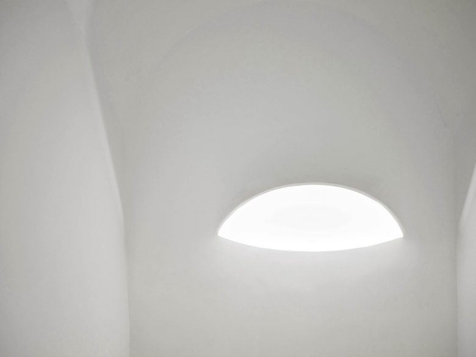
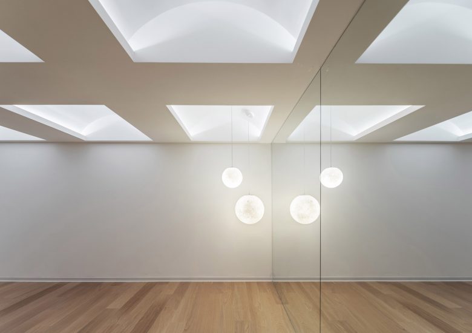
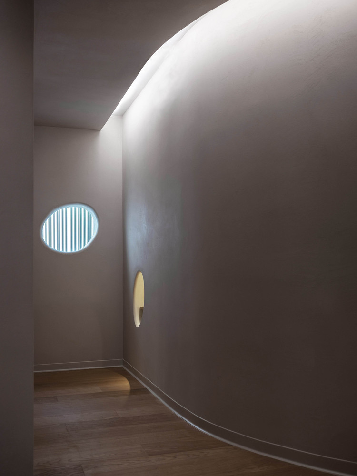
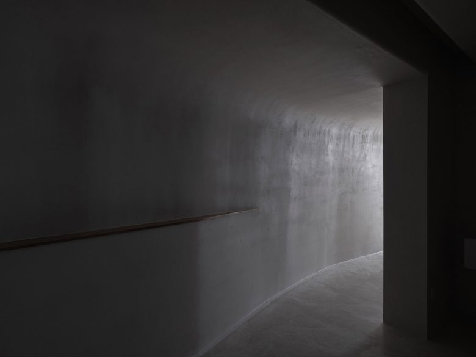
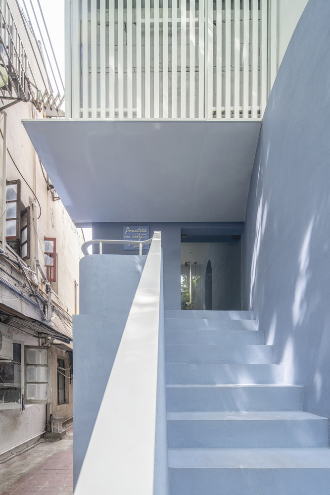
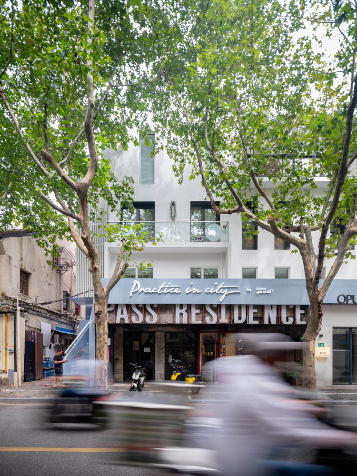
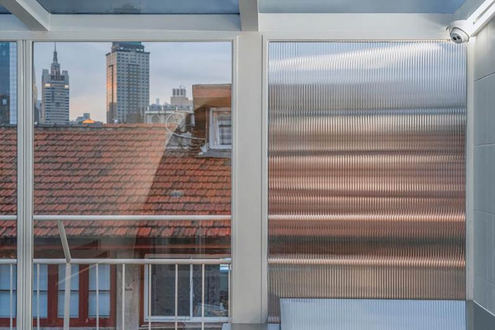
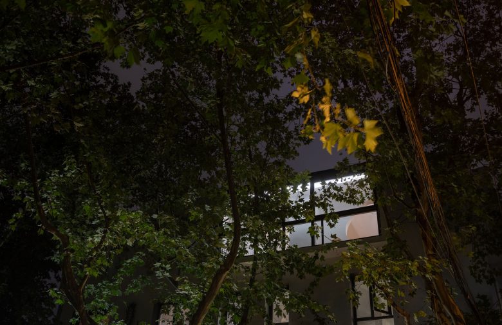
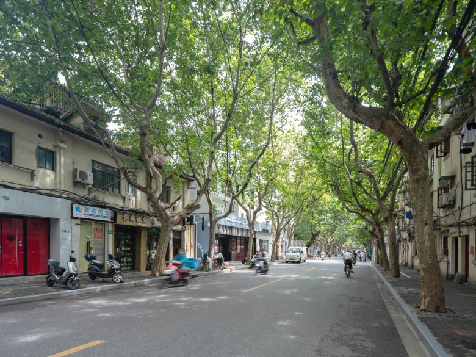
Add to collection

