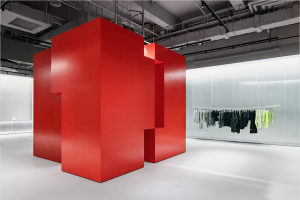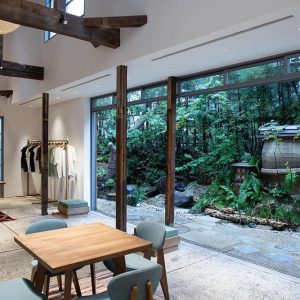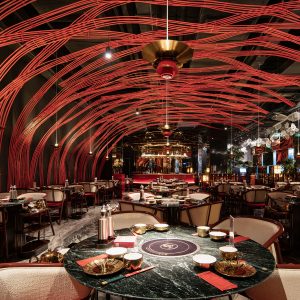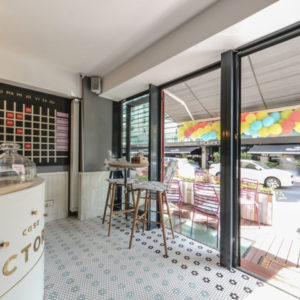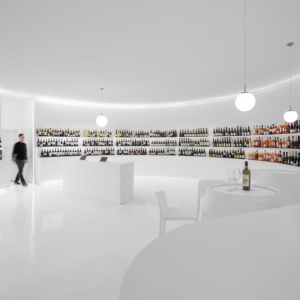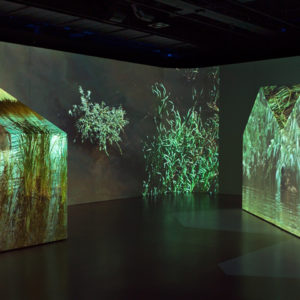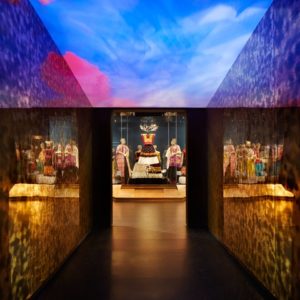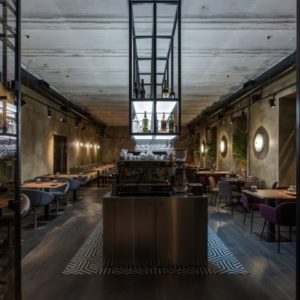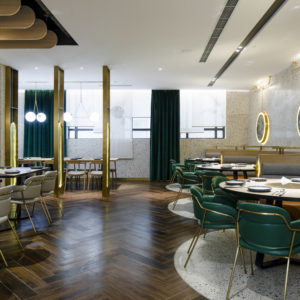
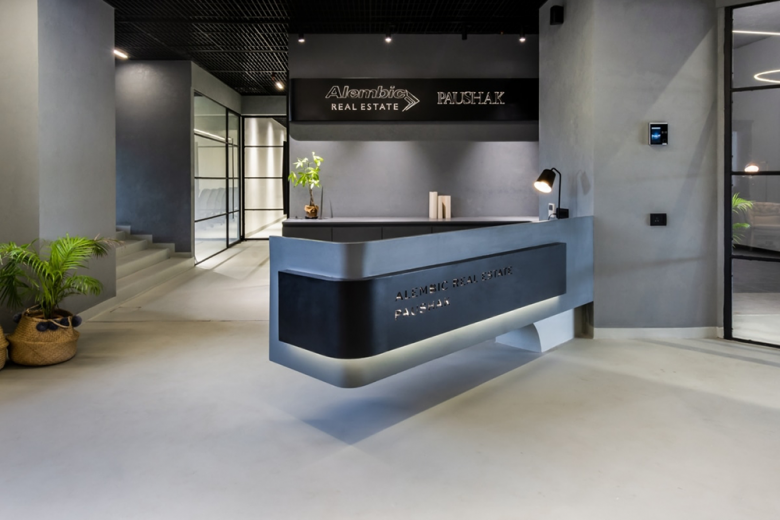
The Crossboundaries was tasked with the vibrant design of the Alembic Real Estate and Paushak offices located in Vadodara, India. For a multi-generational company with a glorious history, such as Alembic Group, Vadodara, the given brief was to create an efficient, open and vibrant workspace which accommodates two different businesses together. The idea was to break away from conventional closed and cubicular office formats, and welcome a more free, open plan layout, within the context of the Group’s historic building.
As a response to the historic context of a decades-old industrial building, the design intends to straddle the line between rawness and usability, with utility and efficiency at the heart of the design process. The Crossboundaries’ constant endeavor to innovate with new materials gained new dimension with the challenges of working with a pre-existing material and structural order.
The site for the Alembic Real Estate office is set in the vast 200 acre Alembic Group campus which is being redeveloped and upgraded as a walkable and sustainable mixed use development called Alembic City. Within these premises, a defunct distillery is now revived as an impressive art gallery, and deserted quadrangles come alive to evenings of music and public life.
For an office space to be shared and jointly occupied by two diverse businesses with over 100 employees, the designers have developed a clean and efficient ambience. The overall color scheme is a range of muted greys, blues and blacks as an ode to corporate efficiency, yet sometimes tempered with the occasional warmth of a brick wall and natural greens. At this contemporary office with a fresh and vibrant mindset, formal and informal meeting areas are designed to flow into one another, often defined and demarcated by a constant language of metal and glass partitions.
The main office floor layout spans 40 feet, through a forest of massive columns that have been neatly cladded with grey-painted ply boards and MDF, leaving the tapered capital exposed. For cost-effectiveness and minimal intervention, these rooms are treated with rough dana plaster and tufts of fresh green plants that also act as acoustic buffers.
In dealing with a decades-old site with its own structural order of post-tensioned columns and material palette, the main design challenges were to deftly navigate existing conditions and add new elements. For instance, the building’s original Kota stone flooring came with a character of unevenness, and was chipped away to create a levelled 8mm microcrete floor surface for an even and clean finish. To maintain least damage and modification to the historic property, all execution was carried out carefully, with minimal vibration.
Apart from this, ingenious phonebooth pods were designed and placed in one corner for executives to conduct phone calls or individual chats at ease in privacy. These phonebooths, quite literally, are compact capsules with a metal framed glass door and an internal lining of cork board for soundproofing. Connected to the opening and closing of the door, a plumb bob suspended by a wire through a pulley bounces up and down, adding a sense of delight and drama to the experience!
Overall, against a muted background of grey stucco, all workstations, exposed services and common functions are arranged according to a well-calculated repeating, rhythmic ceiling grid. A significant marker of the underlying grid is the precisely installed system of various custom-designed light points, aligned with a layer of exposed services overhead.
Design: The Crossboundaries
Design Team: Rishabh Prajapati, Vijay Dabhi, Forum Jariwala, Khushboo Gunjal, Nidhi Vyas, Dhruv Prajapati, Pooshan Kileen, Neel Patel, Harsh Boghani, Shailesh Boghani
Text Credit: Niharika Joshi
Photography: Ashish Chakroborty
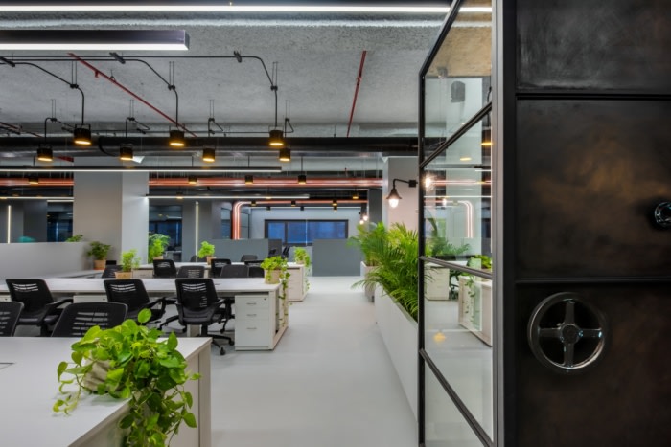
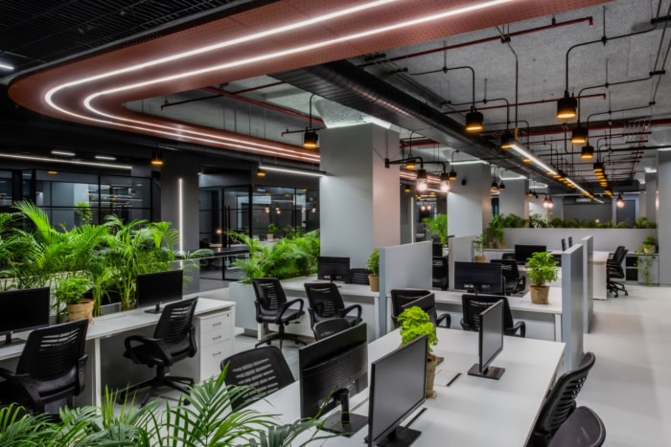
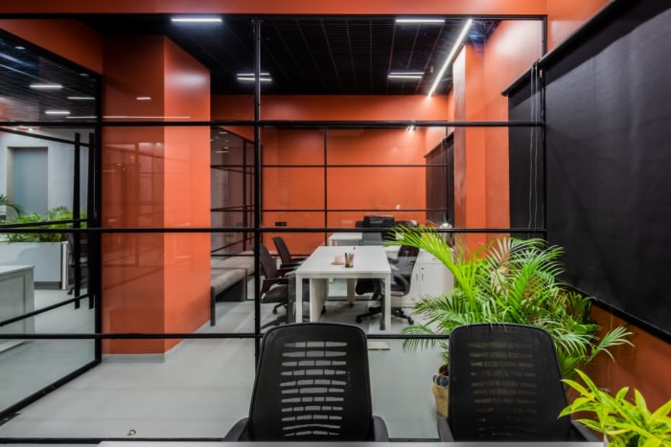
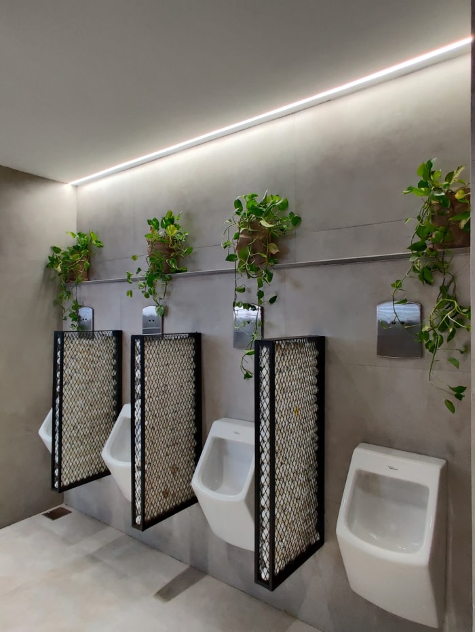
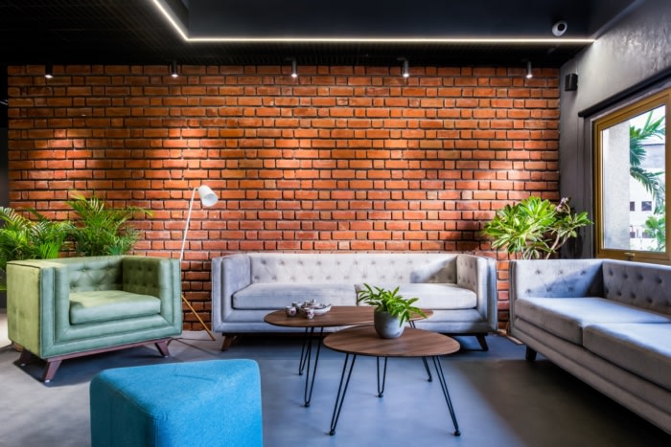
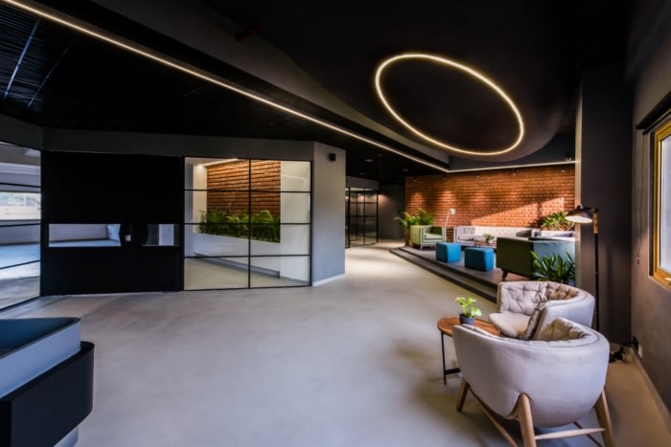
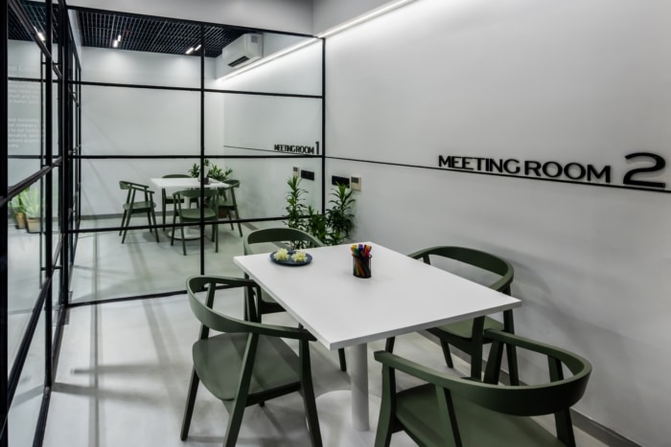
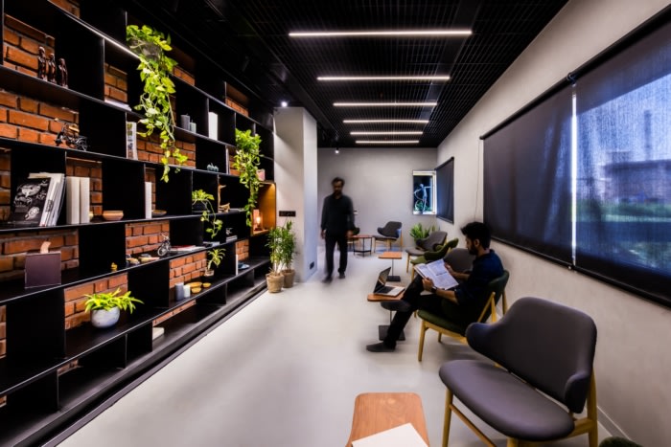
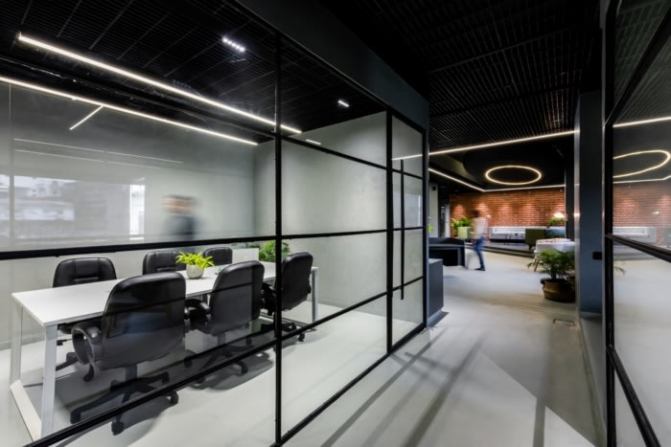
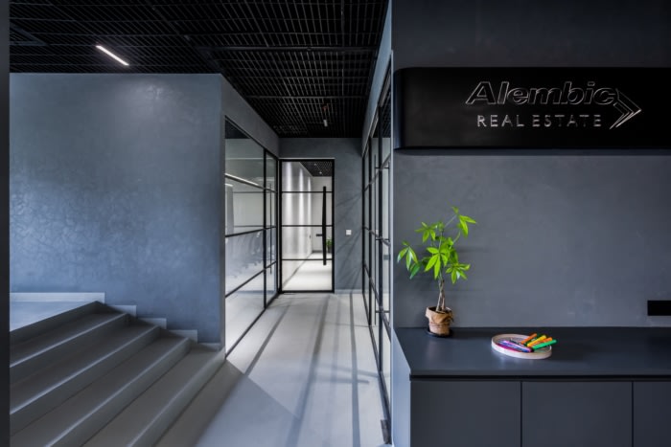
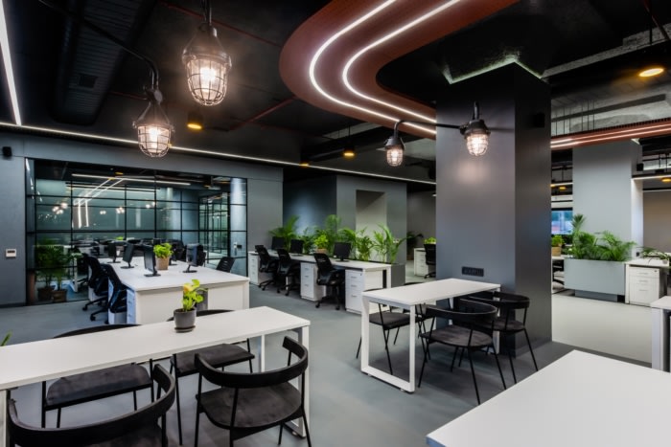

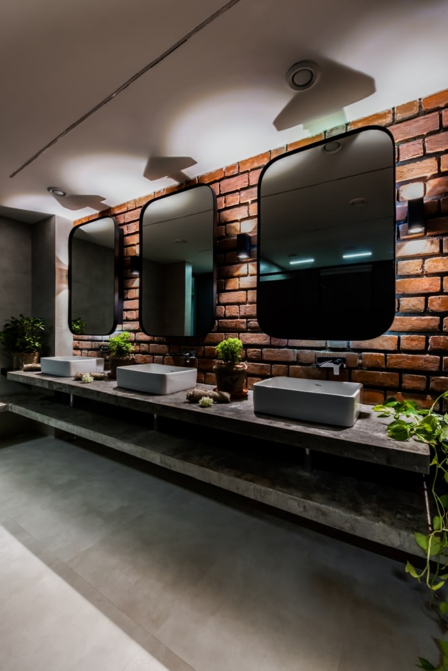
Add to collection

