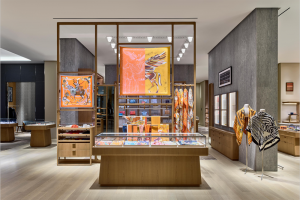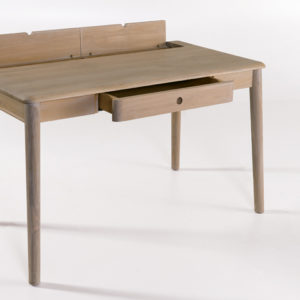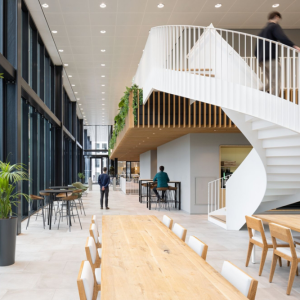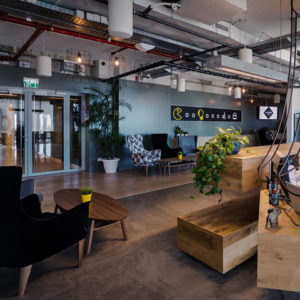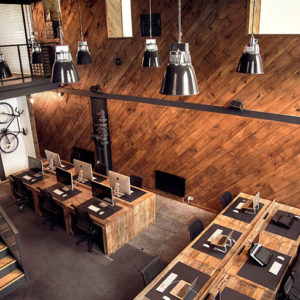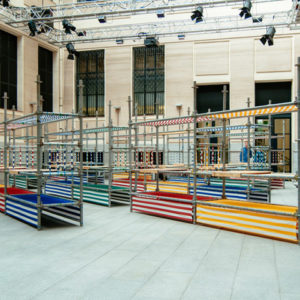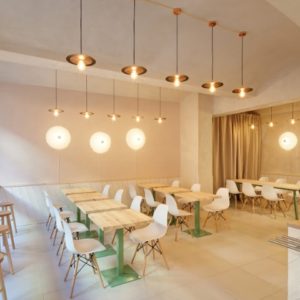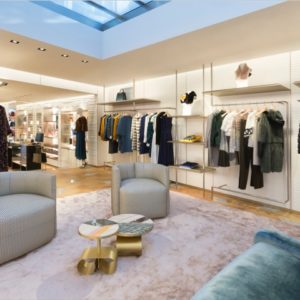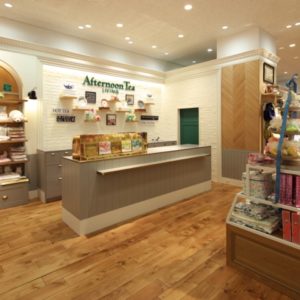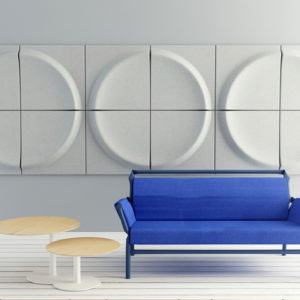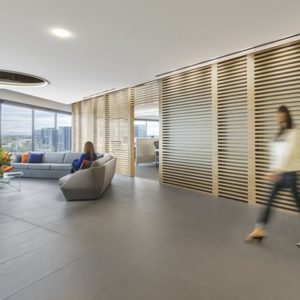
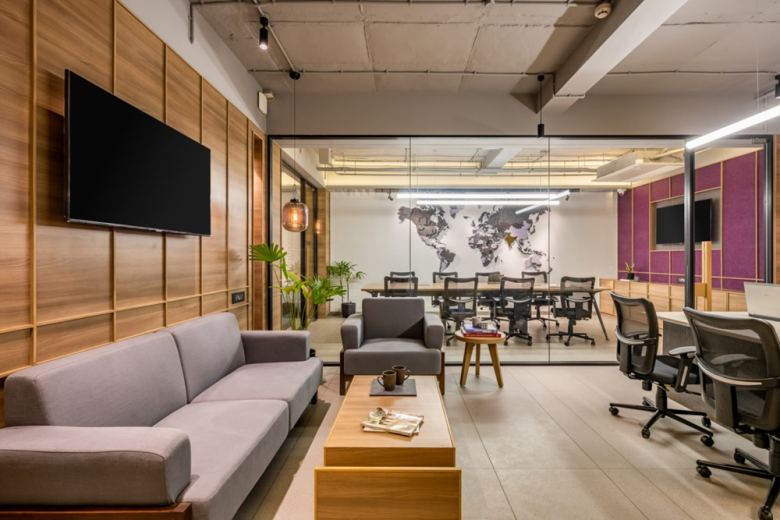
Sharan Architecture + Design was tasked with making the Trident Mediquip Limited offices bold and impressive for their location in Surat, India.
Nested amidst a vast number of factories in a flourishing industrial zone of Surat city is the headquarters of Trident Mediquip Ltd.The client is a world renowned manufacturer of various sorts of medical equipment that are generally used in operation theatres and ICUs at tens of thousands of hospitals across India, as well as abroad. Their international clientele includes developing countries in Latin America, Africa and Asia – their vision takes them on a journey to prospectively cater to the whole world. Their brief for the new office space was indicative at best – it had to supersede all other works generic to the Indian subcontinent. This office needed to exude such bold confidence that it attracts international clients to make longstanding pacts with the company, and in time, reap the benefits they have to offer.
The main theme invoked here defines this rusticyet richly evoking office, wherein a neat balance is wrought between the use of wood and raw metal to create a signature look for this firm. The use of acoustic sheets for wall paneling provides a soft and absorbent environment, as opposed to a stiff and solid painted wall. The ceiling is kept exposed, while making sure that the density of electrical piping is minimal, to avoid causing any clutter. The pipes are painted in the same shade as the ceiling slab, thus enhancing the look of the space beneath. Visual contrast is beautifully orchestrated through an elegant juxtaposition of laminate-clad furniture and royal purple acoustic sheets on the walls. The material palette consists of wood, acoustic sheets and metal; while the colour palette consists of grey, white and textured ivory.
At the onset, you are met with the signature wall adorned with planters. As soon as you take a step into the reception area, the space fills you with a mixture of emotions. The clamoring purple is delicately balanced by the light grey upholstered sofa in the waiting lounge. The center table is designed to act as a receptacle for magazines and visitors’ bags – adding to the convenience of the countless visitors the company attracts from all across the globe. The entire reception area receives a diffused glow from a tubular suspended light in the center, tactfully softened by an array of acoustic sheets, creating an innovative play of light and shadow. The element that captures everyone is undoubtedly the reception table –clad with woody-brown laminate and a massive metal plate that is retained in its raw, beaten form; welded perfectly at the vertical joint. Small tufts of green add a much needed cheerfulness to this space.
The workstation beyond the managerial section, is home of the lifeblood of the firm. Elegantly designed desks, beautifully lit by the overhead light tubes, providing essential illumination for carrying out the daily work. A similar colour and material palette has been implemented in this workstation area, whose walls are decorated with quotes and commandments to inspire the employees to lead a great work life. This area is equipped with a shuttered window, that provides the visual connect between the indoor environmentandthe universe outside. The working desks have been provided with de-cluttering accessories to organize the electronic cables efficiently, giving a neat look to this dynamic canvas. The ceiling is kept minimal and mute, adding to the functionality of this space. The HVAC pipes are suspended and meticulously arranged in such a manner that they don’t appear messy.
From here, one is led towards the cabins of the sales and purchase managers and the Business Lounge at the end of the skeletal corridor. The walls along this corridor have been rendered a sense of depth, and decorated with a mild texture to infuse richness – conveying the message that the visitor is now walking up the hierarchical ladder towards the top decision makers of the firm. The managers’ cabins are designed to afford complete transparency between the counterparts and other parts of the office. The adjacent offices are designed as mirror images of each other, where the two-legged desks are partially supported by the storage cabinets attached to the partition wall, to sprinkle a hint of innovation to the typical four-legged tables. A narrow passage amidst these cabins leads to the Directors’ chamber.
The Director cabin is kept extremely spacious, comprising of the main desk and an informal sitting area where potential clients can sip over a piping hot cup of coffee while discussing their business strategies with the directors. The comfortable sofa and armchairs, enhanced by some tall green plants, add to the charisma of this office, manifesting a lasting impression on every visitor. The bright purple acoustic paneling on the wall behind the main desk provides a royal touch, beautifully balanced by a complementary colour palette, thus representing the confident yet humble approach of the firm. Besides a layer of ambient light provided by the light tube over the director’s desk, special accent light fixtures are utilized in various ways to highlight specific elements of this space that otherwise remain obscure.
Design: Sharan Architecture + Design
Photography: Noaidwin Sttudio (Nilkanth Bharucha)
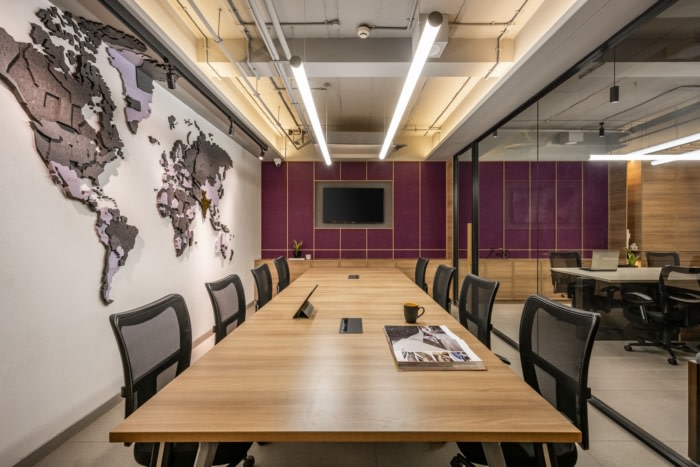
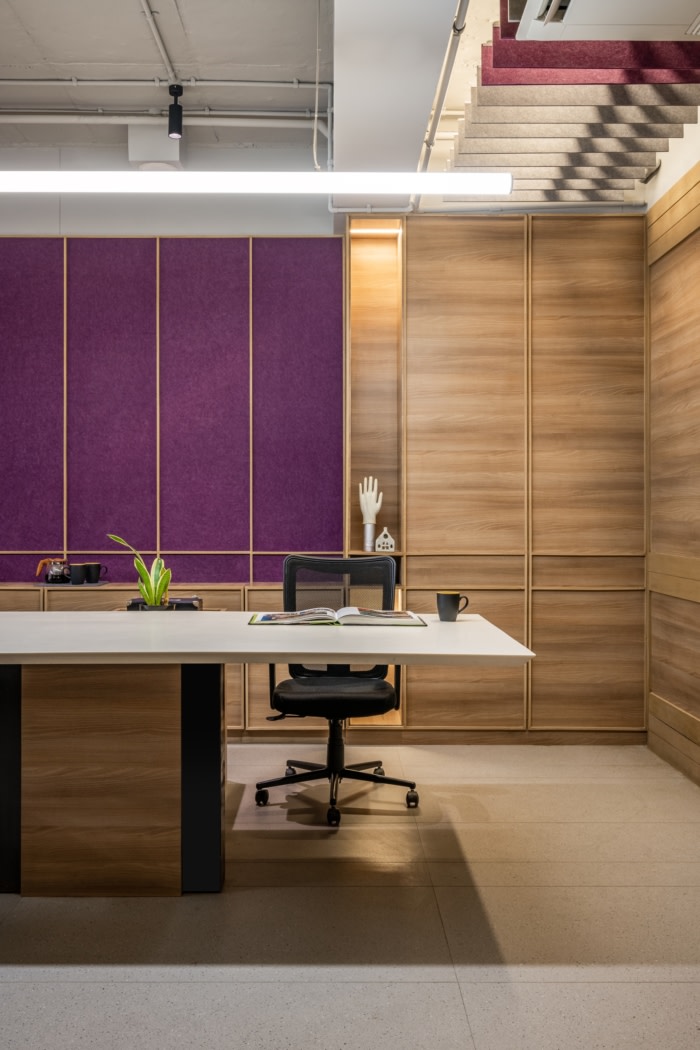
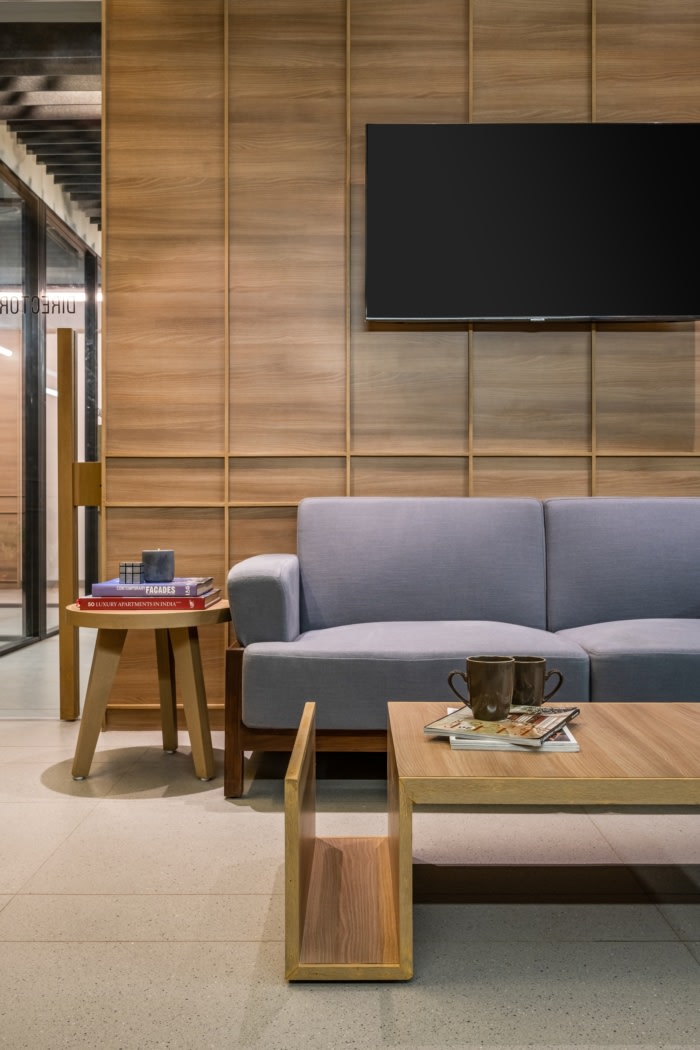
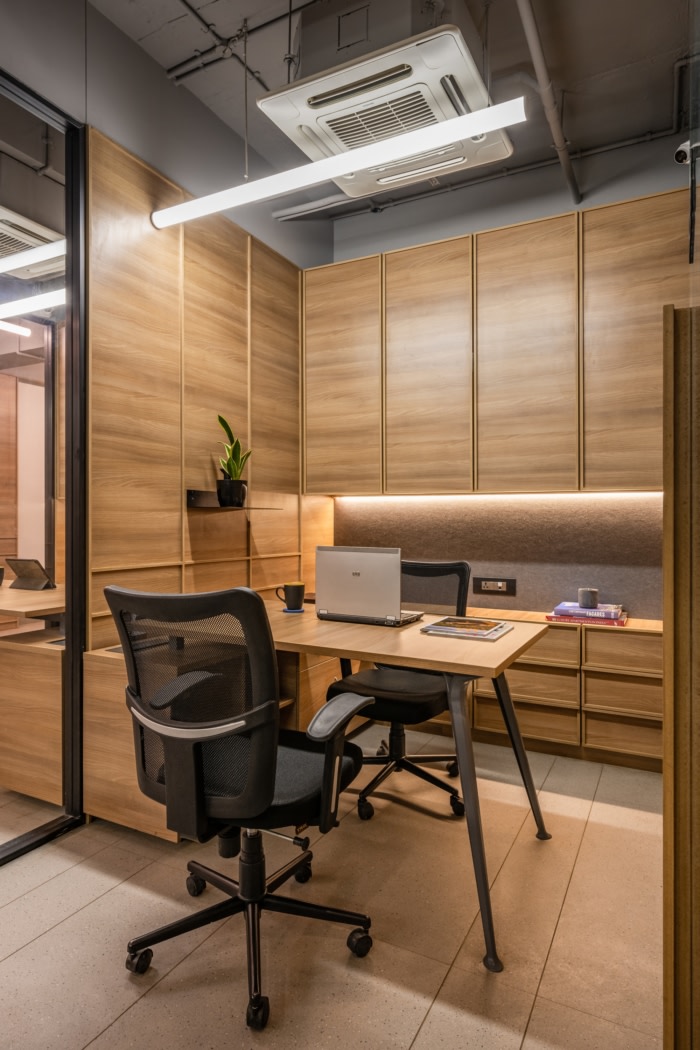
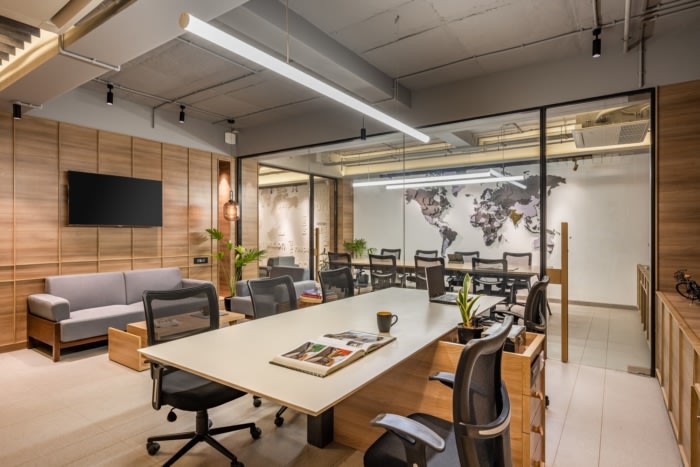
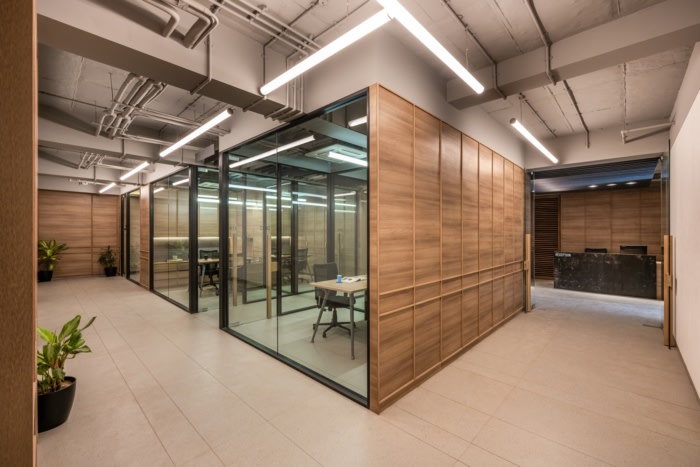
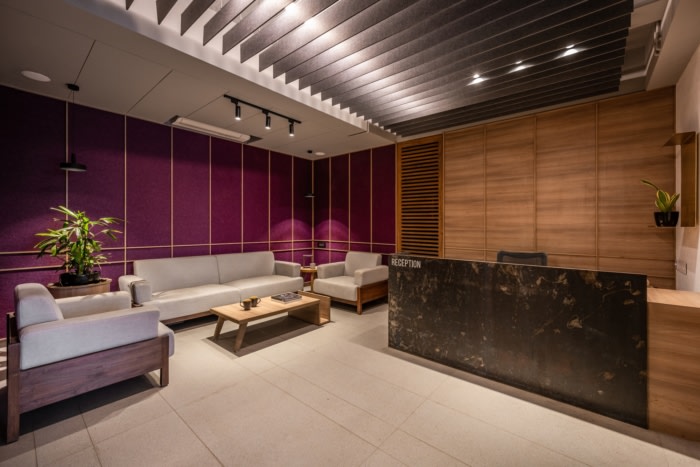
Add to collection

