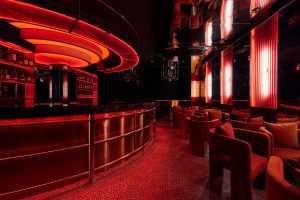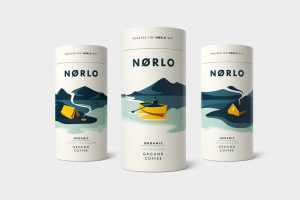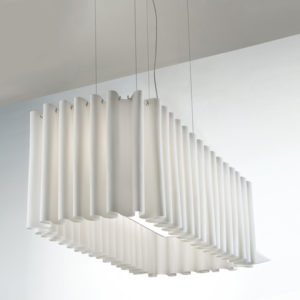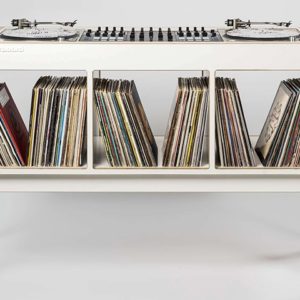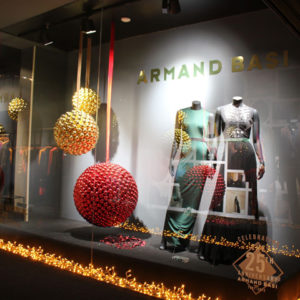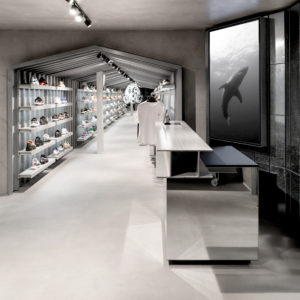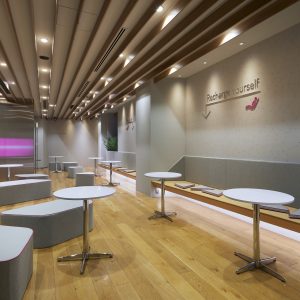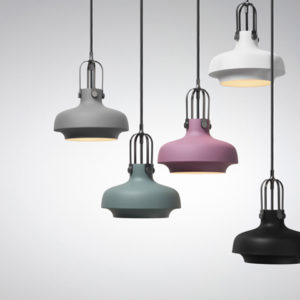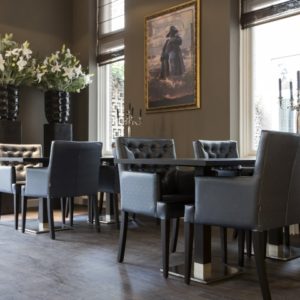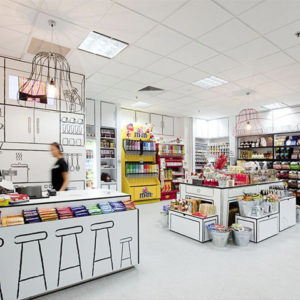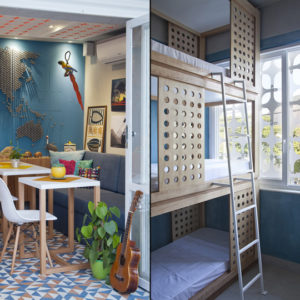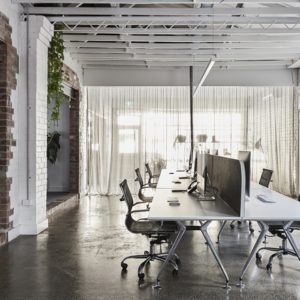

The studio designed developer Henan Jianye’s office like an exhibition space to highlight the team’s work and innovative spirit.
Key features
The 1,300-sq-m Henan Jianye headquarters is housed in a spherical Foster + Partners-designed building, near a train station in Shanghai. Architectural models, design tools, material samples, furniture, and architectural drawings are the stars of the space, each of which was looked at by Linehouse as content in an exhibition. The spatial direction reflects an effort to ‘celebrate the architectural legacy of the developer’s work’ and foster an interactive, positive workspace culture.
A circular core grounds the headquarters, framed by a timber insertion enclosing meeting rooms, offices and pantries. Also functioning as a display unit for Henan Jianye’s architectural and design artefacts, this shelved insertion embodies the ‘design process and development’; undulating modular display tables throughout the workspace support the ‘exhibition’. Linehouse mirrored the developer’s attention to detail with certain features, like a white sculptural pleated ceiling, reception desk clad in colourful terrazzo, fluted glass framing and bespoke, organically shaped work furniture.
Frame’s take
Last week, we shared a project that showed how the hospitality sector is taking cues from the exhibition space typology to create a better experience for guests. A similar phenomenon is at play in Henan Jianye’s workspace. By treating the company’s work as media for display, the designers not only facilitate a deeper connection between employees and their own creativity but provide a visual reminder of the power of teamwork. The effect is similarly valuable for the outside world: clients are transported into an immersive design experience when they visit the bright, airy headquarters – a physical portfolio.
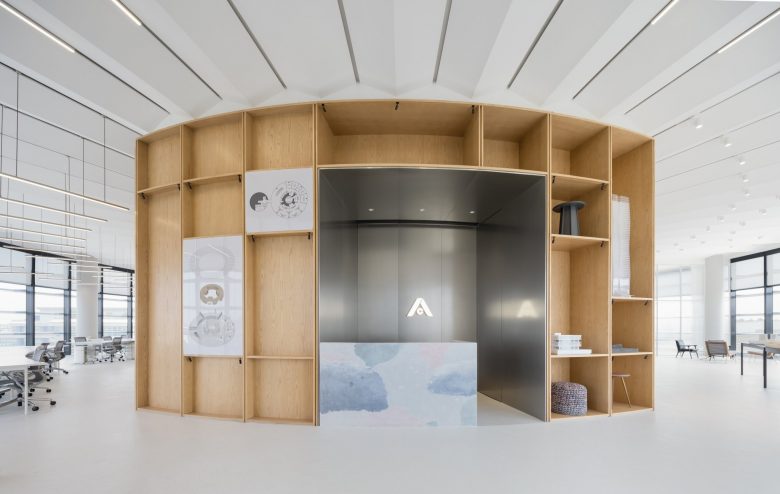
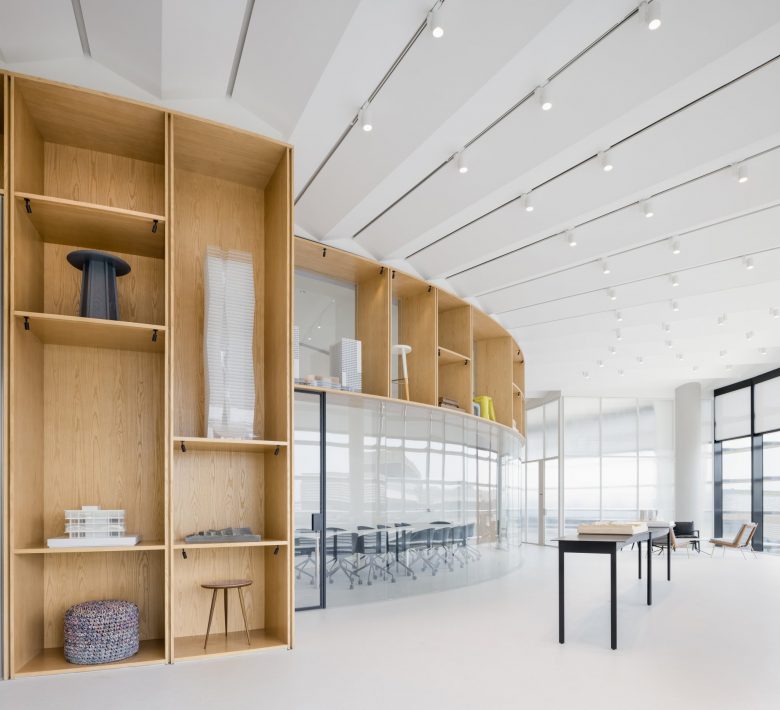

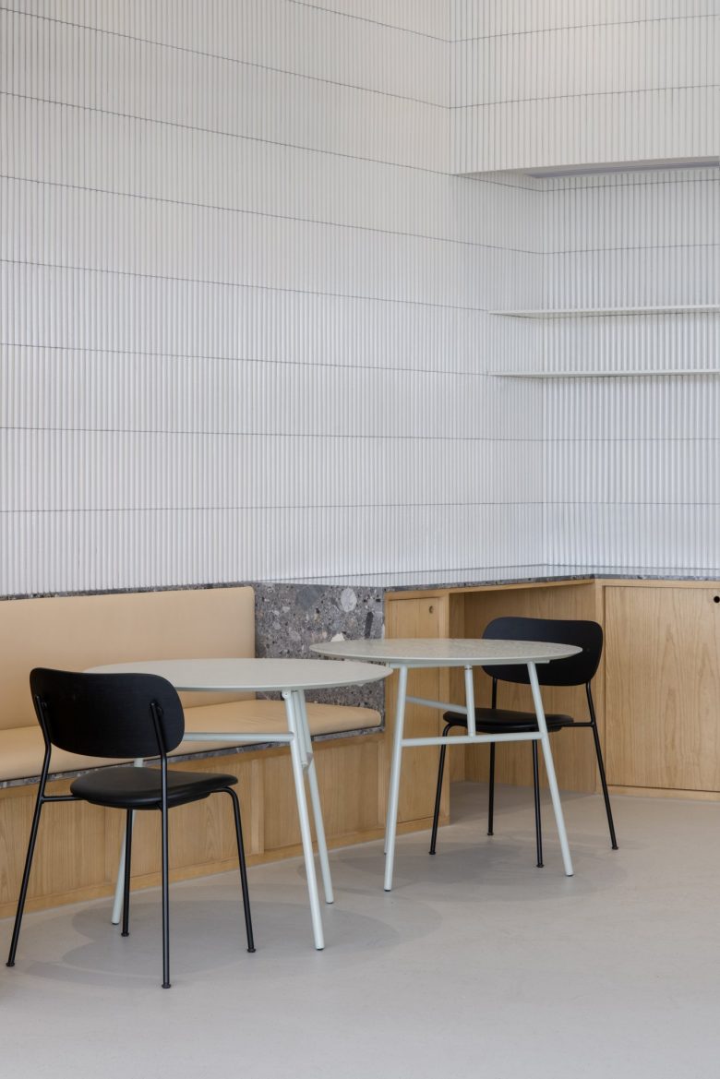
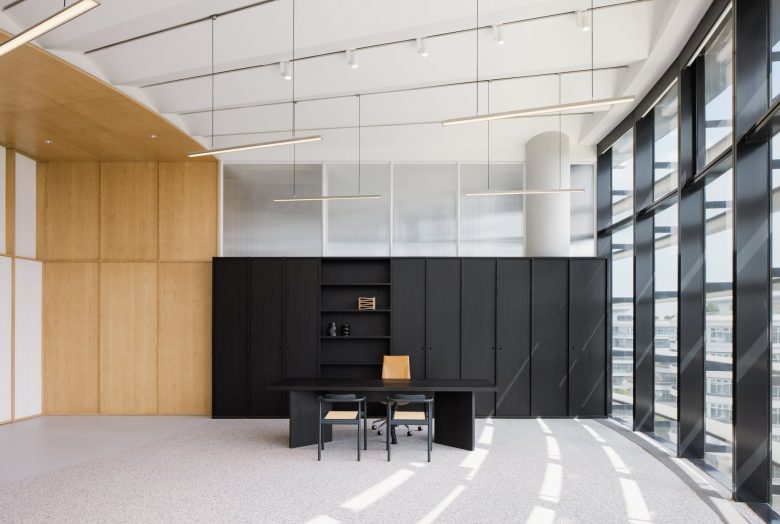

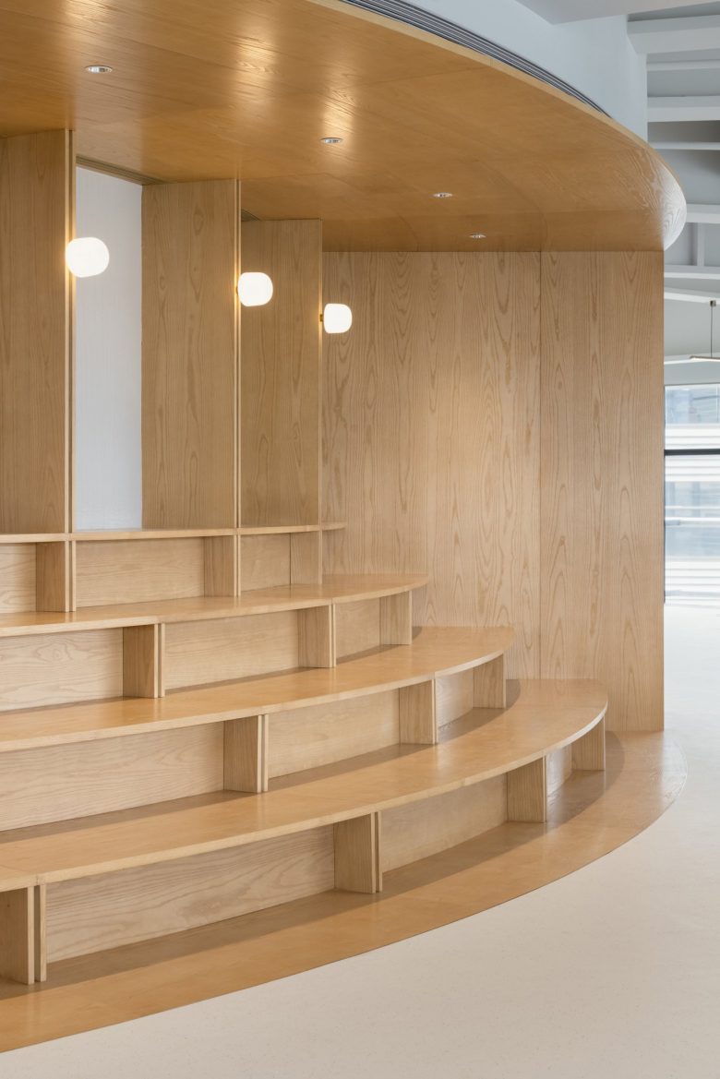
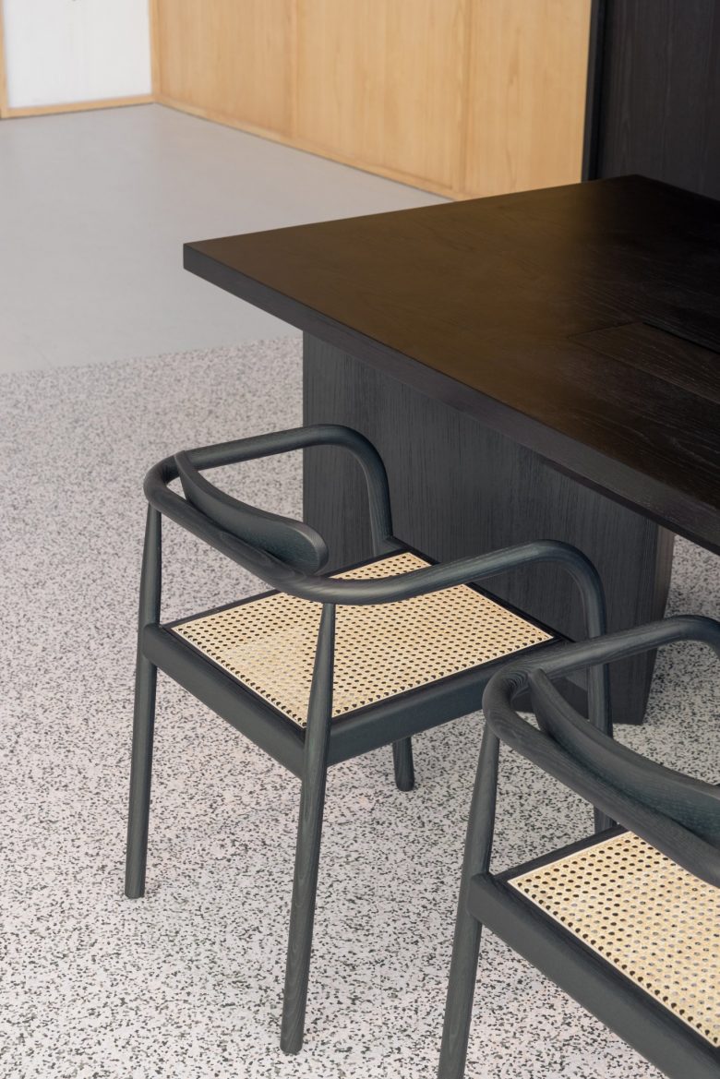
Add to collection
