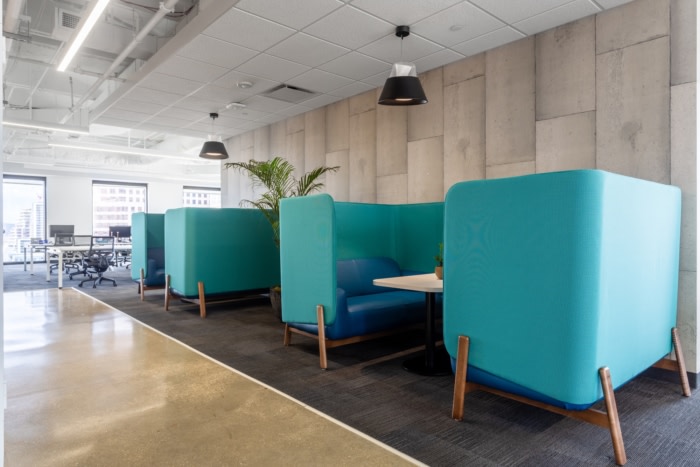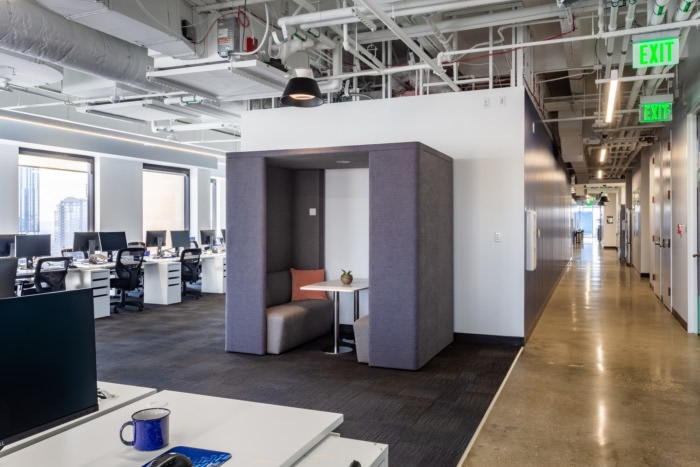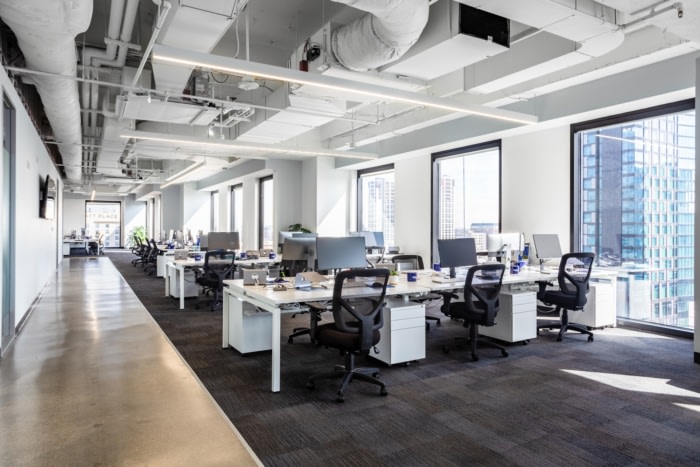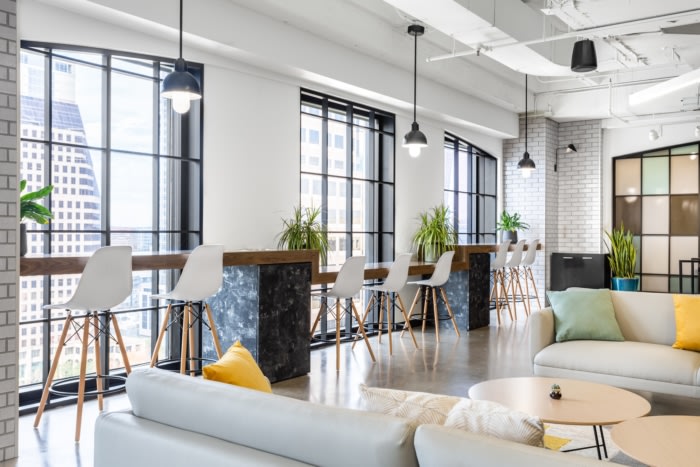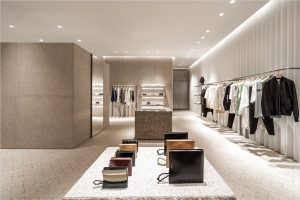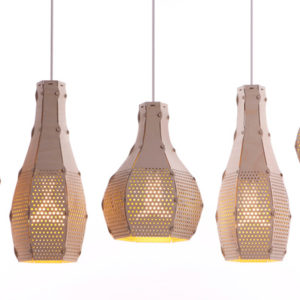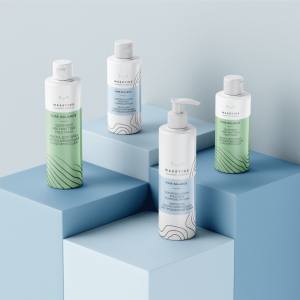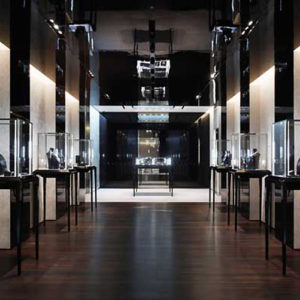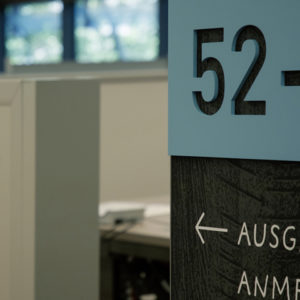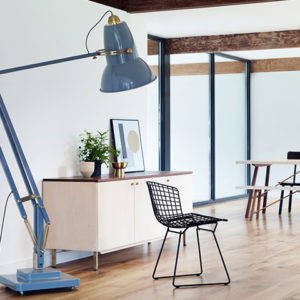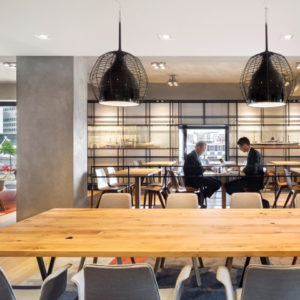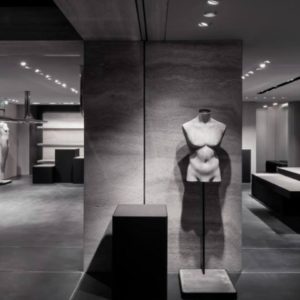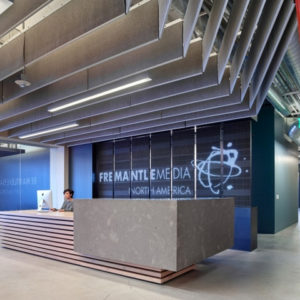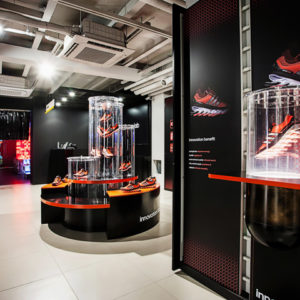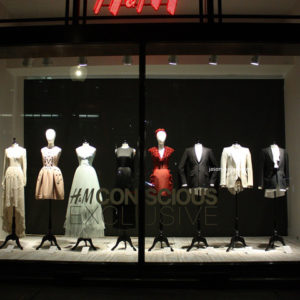
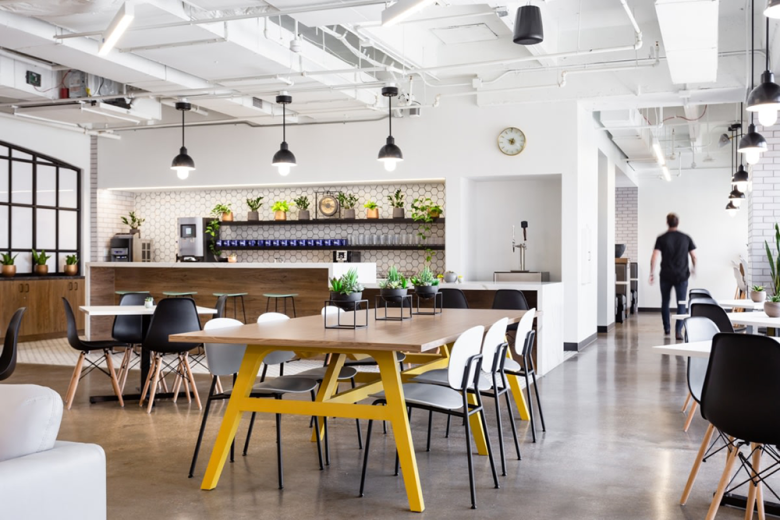
PDR created a comfortable and functional environment for dynamic work at LogicMonitor in Austin, Texas. Austin-based software company LogicMonitor was moving from a smaller, downtown office to a larger space with stunning river views. The client wanted to create a space that complemented the company’s branding and provide the team with ample room for collaboration and growth. Occupying space on the 12th and 13th floors of their new building, LogicMonitor partnered with office furniture specialists CBI Group to furnish their new workplace.
Lead Designer on the project, Cassondra Crough, wanted to take advantage of the incredible views and natural light throughout the space. Floor-to-ceiling windows provide plenty of light for workstations and the break room, and she used a combo of pods and room dividers to create private areas within the large, open space. Private nooks for work or meetings are framed by windows with views of the river and city.
Conference rooms are outfitted with sleek tables and high-back chairs and collaboration spaces include modern seating in bold colors that reflect the company’s brand. Single and multi-person soundproof pods and rolling tables with stackable chairs round out a flexible space that can be used for anything from recharging or focusing to collaborating or training.
CBI Group oversaw the multiple installations necessary for such a large project. From revisions with the client to working with manufacturers to get all products in on time, CBI ensured the project went off without a hitch.
Design: PDR
Furniture Dealer: CBI Group
Contractor: Trimbuilt Construction
Photography: Impressive Spaces Photography


