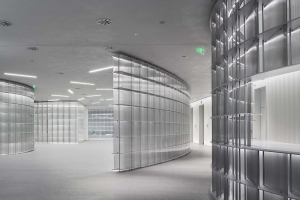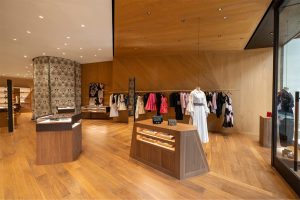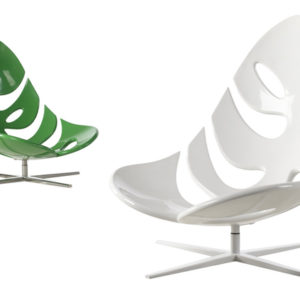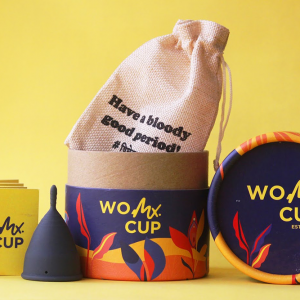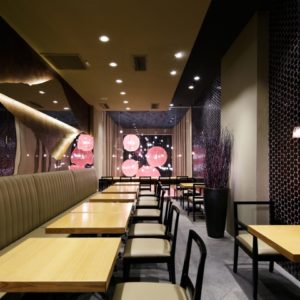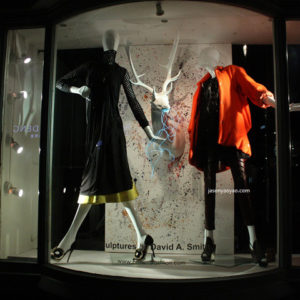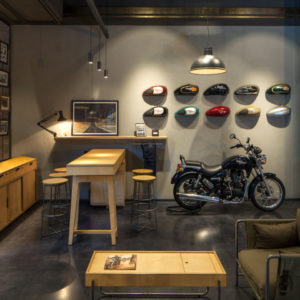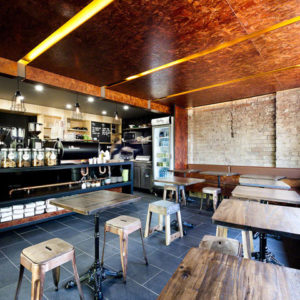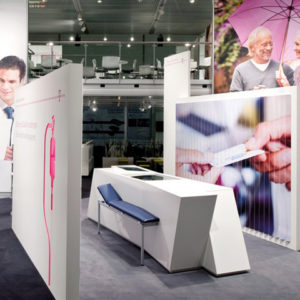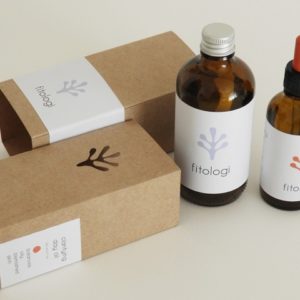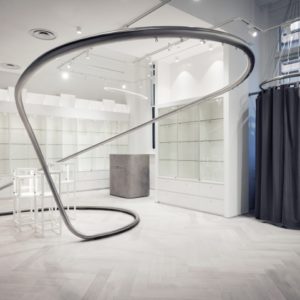
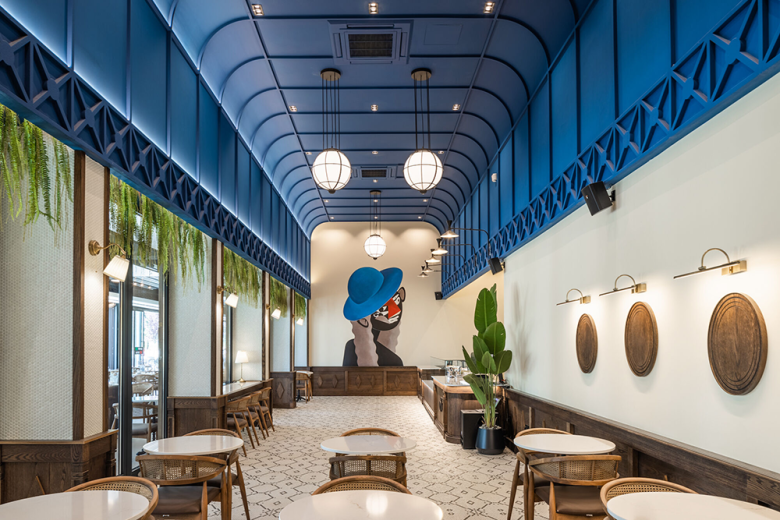
Matisse Patisserie, it is located in a shopping center in the city of Podujeva in Kosovo, it has about 150 m2 of space and an outdoor terrace. One of the many reasons that patisseries are used in addition to service is because of their well-designed interior spaces that promote comfort, relaxation and productivity at the same time. While planning a pastry shop and cafe, about 60% is dedicated to the seating area and about 40% to the service. In these two main areas, they are also divided into sub-units based on the activities that are carried out such as kitchen, food preparation, service, table space. The key words we can use for a pastry shop are comfort, efficiency, usability. A well-organized plan makes the movement of workers easy and the comfort of customers. Besides the organism, light, music and the nostalgic atmosphere of the space make people relax.
The main space is the result of joining several different sections, the height of the floor gives the possibility to create a detailed ceiling to provide a warmth and to create a transition from the walls to the ceiling.
In addition to the blue color that changes the space and as a dominant color, it fits very well with the wood used, creating a great harmony. The floor is created from the mosaic between black and white colors, this mosaic continues in some parts with white color. Hanging lighting with different designs leaning from the antique with a warm light that illuminates the entire space. Befitting the name of the Matisse bar, on the main wall is drawn the work of the famous painter Henri Matisse, characterized by its simplicity and energy.
Architects: NOMMA studio
Other Participants: Sokol Belegu, Granit Avdimetaj, Gojart Shatri Architects
Photographer: Leonit Ibrahimi

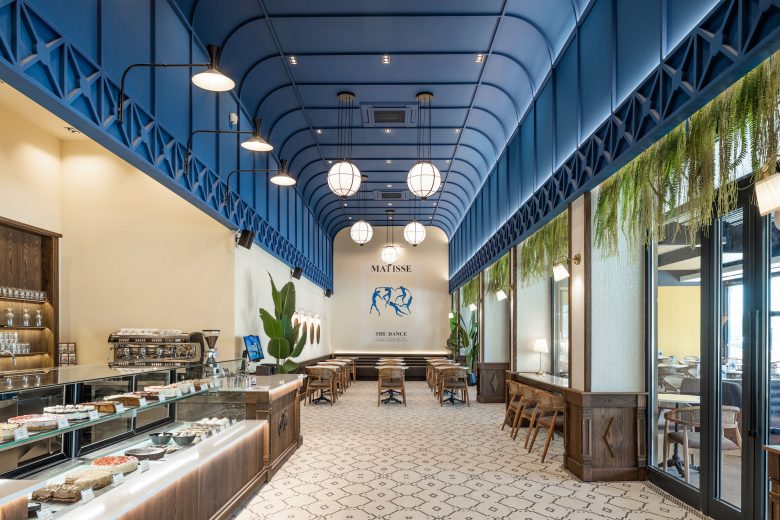

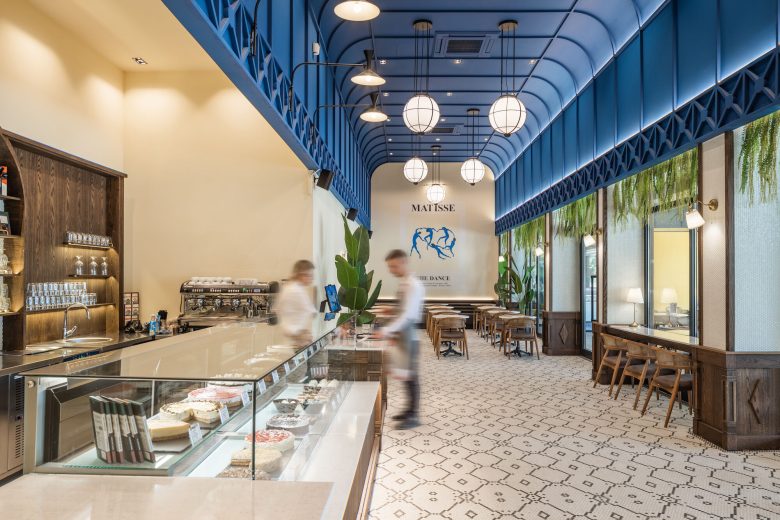






Add to collection
