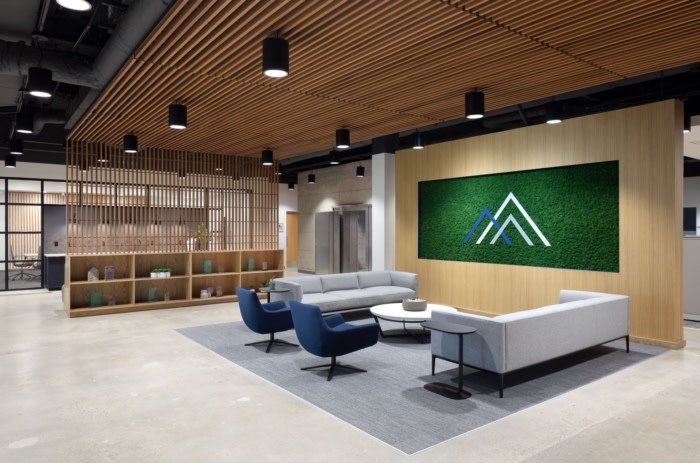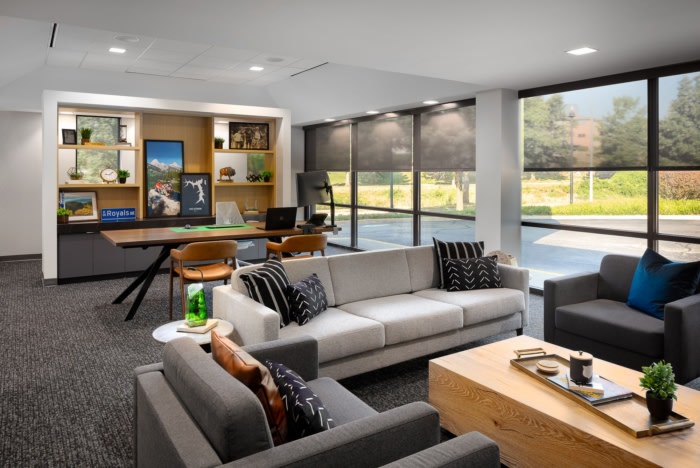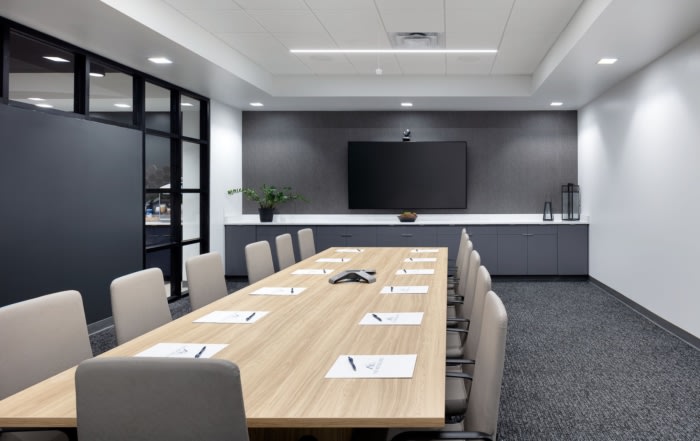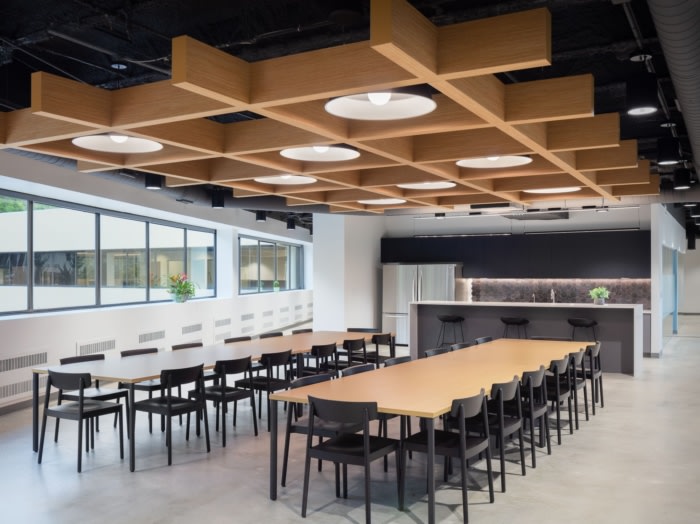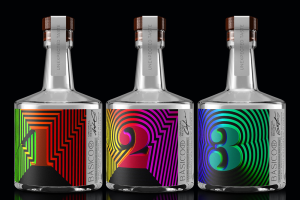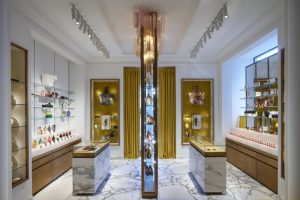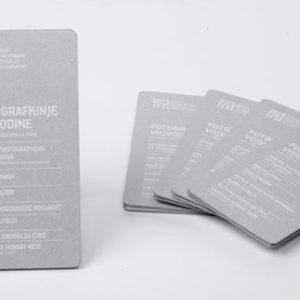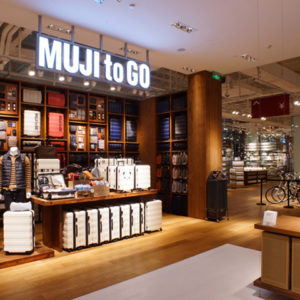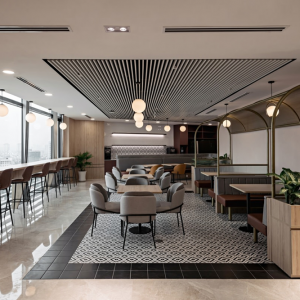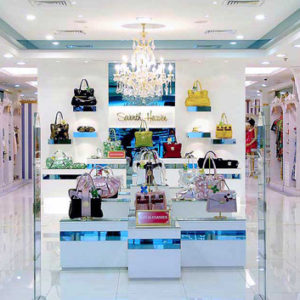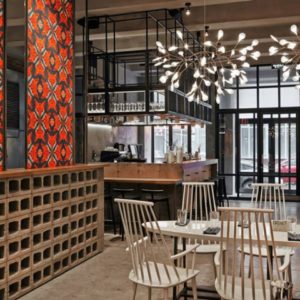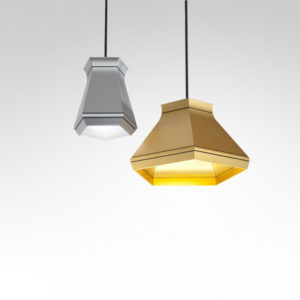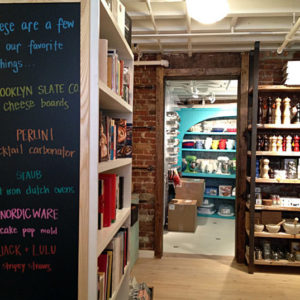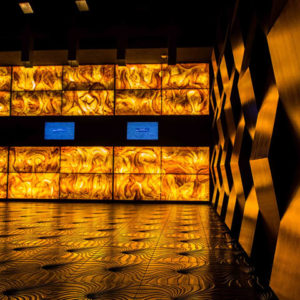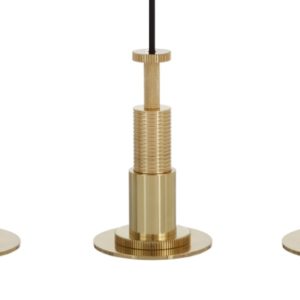
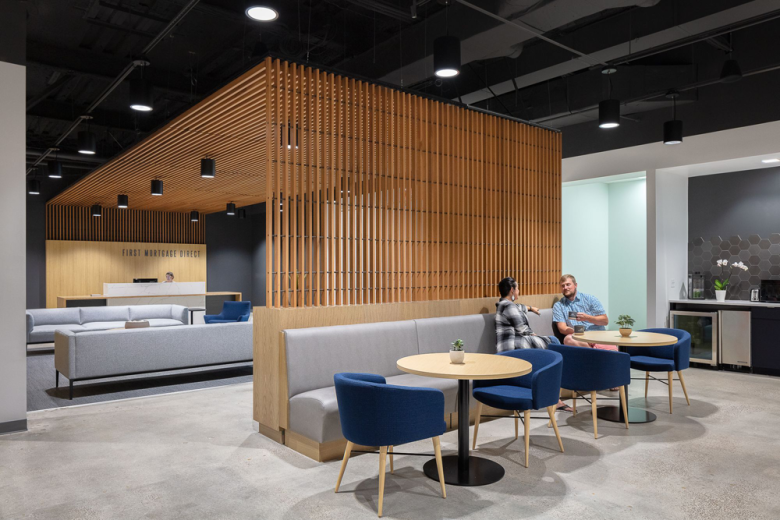
Clockwork Architecture + Design completed a collaborative and welcoming space for the First Mortgage Direct offices in Kansas City, Missouri. First Mortgage Direct had a 6 month design and construction phase, even with Covid delays and budget issues. FMD wanted a space they were proud of, so they knew they needed to collaborate with the design team, GC and furniture dealer to stay on track. FMD was in daily communication with the design team to make fast and smart decisions to stay on schedule.
The building they purchased for their office was a bank from the 1970’s. They knew it had some challenging areas and unique architectural elements, but FMD urged the design team to make the challenging areas into features. The first floor had very minimal natural light; to help replace the void FMD wanted as many natural materials as possible including wood and moss.
Another challenge was the original bank teller area on the first floor. It was a triangular appendage off the side of the building and the footprint extended to the second floor above. The area was secluded from the open office, so it made a perfect cafe destination on the second floor and executive wing on the first floor.
Many of the original vaults were still present in the space. They were embraced and incorporated into the design, most notably the original vault and vault door directly adjacent to the reception area that was turned into a lounge/conference room.
Last, the CEO office was created out of the original teller drive through area. This sizable space was designed into an impressive executive office with a private gathering area. The area below the now CEO office was originally the vault for the tellers as they received money. This feature was completely unique to a bank and the design team, along with the owner, created a personal speakeasy below, complete with a spiral staircase for access to below.
Design: Clockwork Architecture + Design
Design Team: Marie Lisman, Lara Schneider
Contractor: 3 Square Contracting
Photography: Tony Thompson Photography

