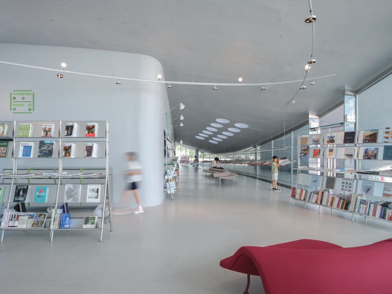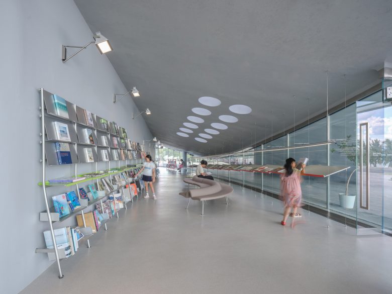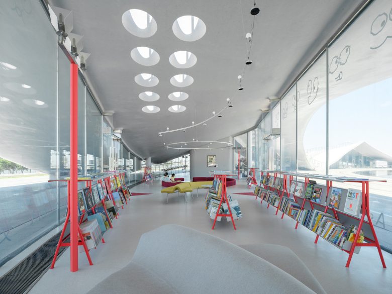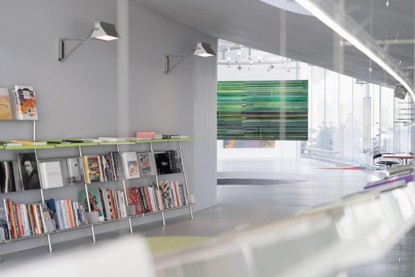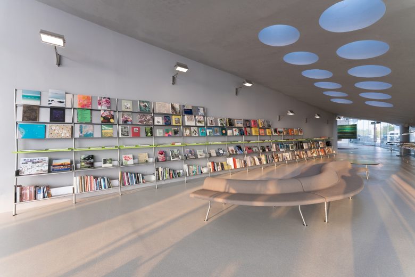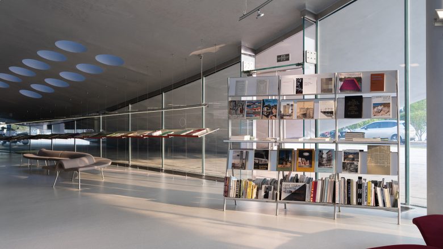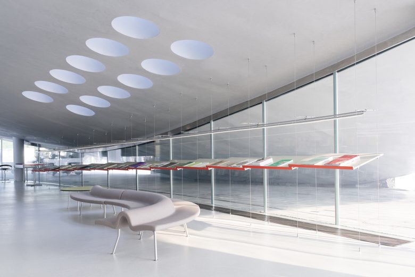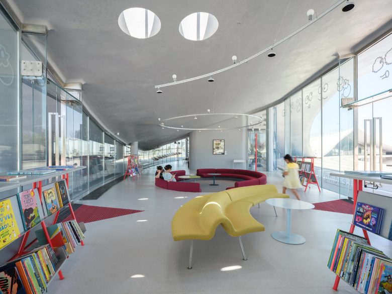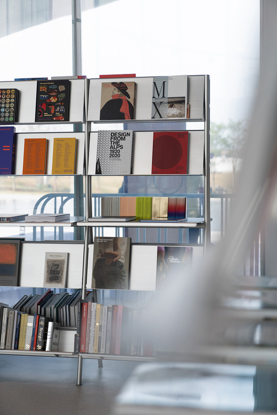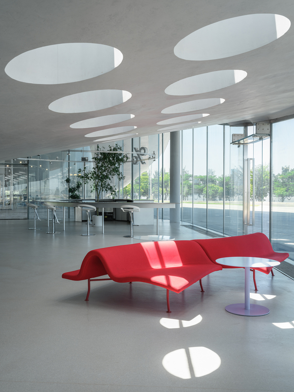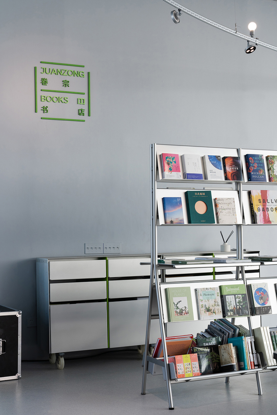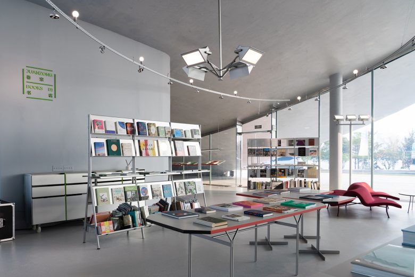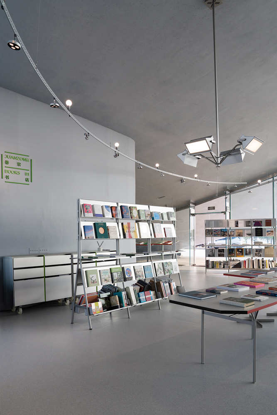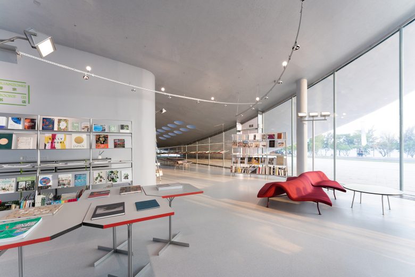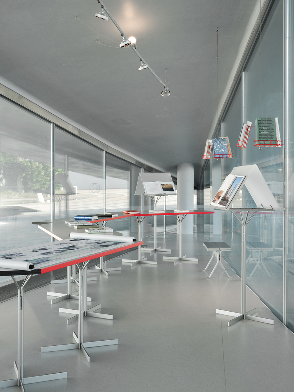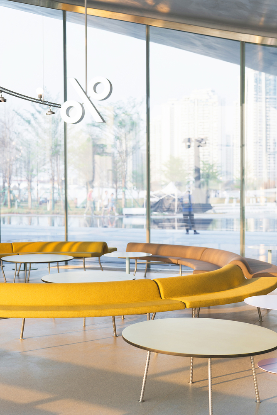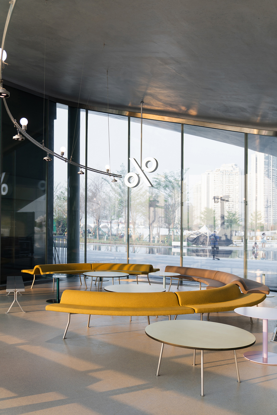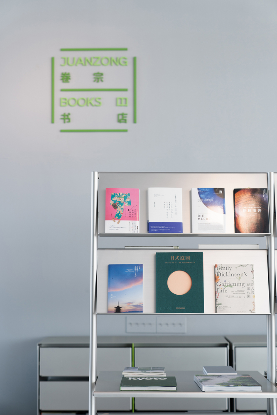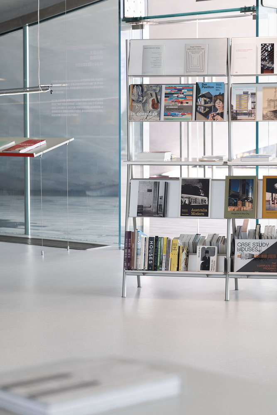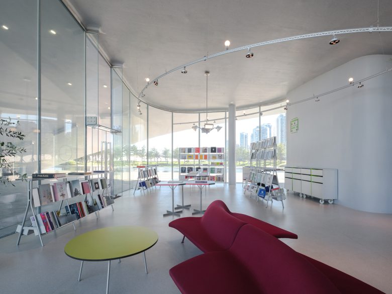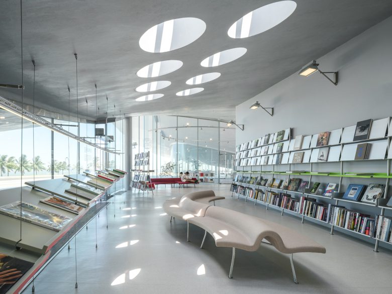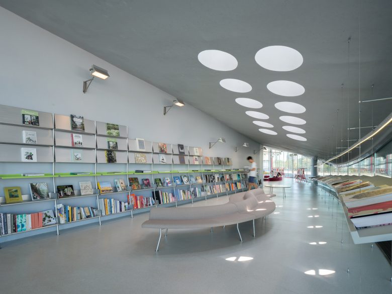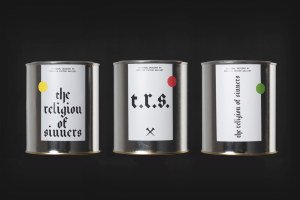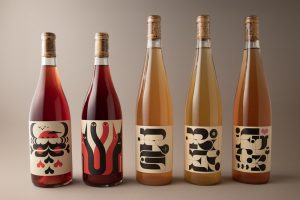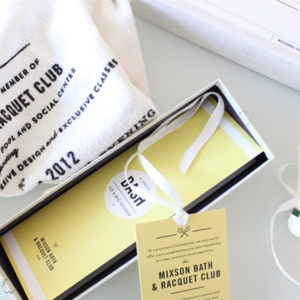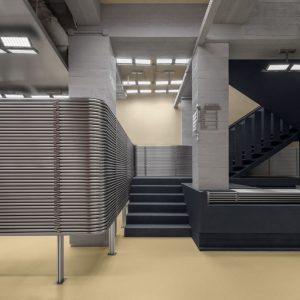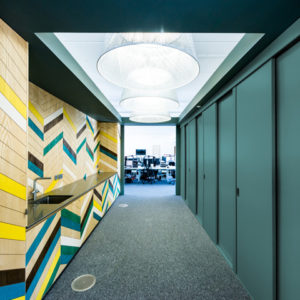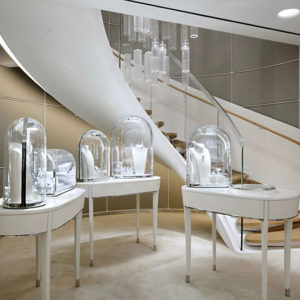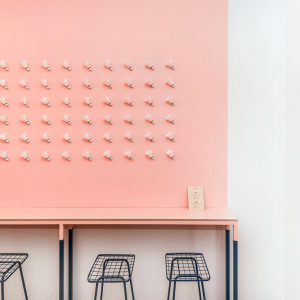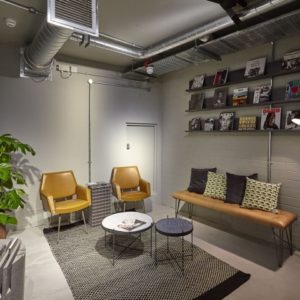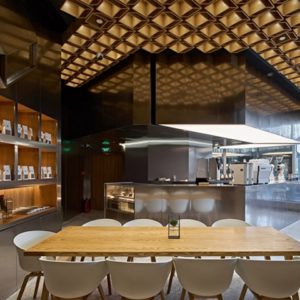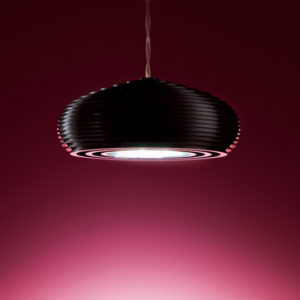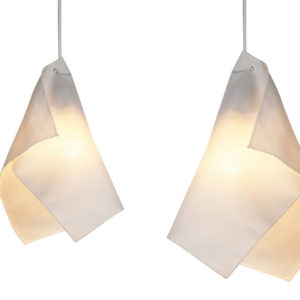
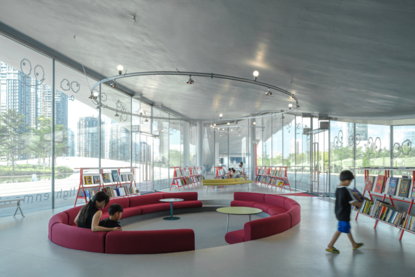
In 2021, Haikou City initiated a series of cultural projects titled “Pavilions by the Sea,” aimed at providing citizens with interdisciplinary and intellectually engaging public entertainment spaces. As one of the 16 coastal pavilions, “Mountain of the Sky” has become the second new urban landmark built at the northern end of Haikou Bay. Facing the southwest coast, the Sou Fujimoto Architects crafted an undulating, continuous ring-shaped roof with an irregular, curved surface shell structure made of thin concrete. Invited by Aranya and the operators, Juanzhong Bookstore and Yishan Children’s Bookstore, we designed a space for reading and relaxation for the citizens of Haikou under this expansive roof.
We aimed to cultivate an abstract experience that blurs the boundaries between interior and exterior, even the sense of time, with heterogeneity and a slight sense of conflict not commonly found in daily commercial settings. This is intended to shock and integrate the waterscape and rosy hues of Haikou Bay, the municipal gardens, the flow of tourists, and the selection of imported books, both beyond and within the glass curtain walls. Despite the physical and spiritual weight of books, we still expect visitors to enter this space feeling as if all objects are floating around them, with people and items intertwining, layering, and moving like schools of fish. The lightest and most joyful colors of nature are captured and juxtaposed with the images on the book covers, fostering a playful forgetfulness of worries.
To preserve the panoramic views in all directions and to adapt to the building’s roof, which has significant undulations, we decided against setting up additional walls, minimizing intervention with the roof and floor; we developed a series of double-sided, non-directional modular furniture; we revamped and optimized the track lighting system for both upward and downward illumination; the bookshelves and display panels are offered at different heights to accommodate both adults and children and to adapt to suit the varying indoor ceiling heights; ultimately, we arranged these pieces of furniture, display props, and lighting fixtures to create a free plan layout.
The interior volume of this uniquely shaped building is like a sea, with the multitude of citizens and tourists moving like schools of fish within it. Inspired by marine life and structural adaptation, the spiral-shaped coffee bar, the fluid-dynamic forms of seating, display panels, and bookshelves, as well as the circular lighting tracks, come together to form smooth and continuous archipelago coral reefs scattered across the seabed, responding to the spatial stretch and curvature.
At “The Mountain in the Sky,” we refined and concealed spatial design tactics, forgoing facade partitions to maximize the preservation of the original architectural structure and texture. Through the design and arrangement of furniture and lighting, we guide people’s movement and experience, thereby emphasizing the pure and efficient nature of the space and facilitating an understanding of the terrain and environment. This strategy attempts a redefinition of the interaction between space and people from an interior design methodology perspective, where furniture is no longer just utilitarian objects but tools that leverage the space, guiding behaviors and interactions.
Architects: CASE PAVILION
Lead Architects: Zhenyu Yang, Danjie Yan
Design Team: Zhenyu Yang, Danjie Yan, Xinyue Liu, Haojun Gong
Photographs: Runzi Zhu, Aranya, Yun Pai
