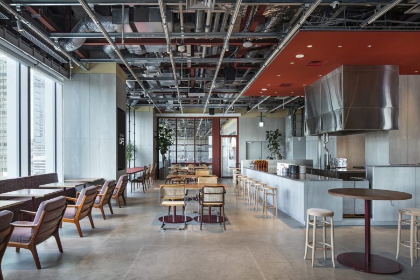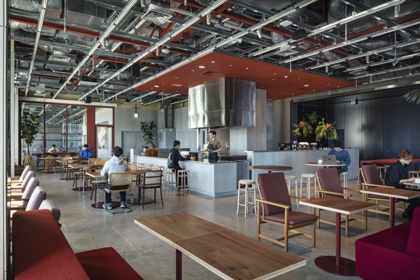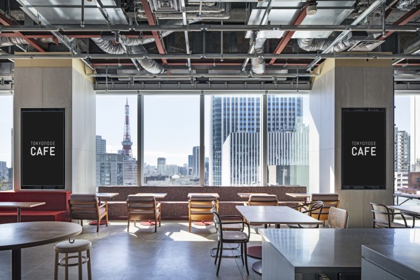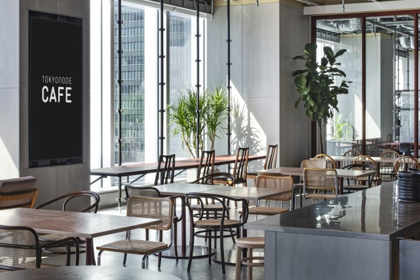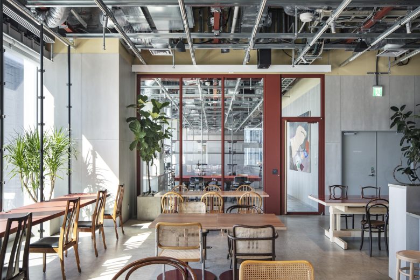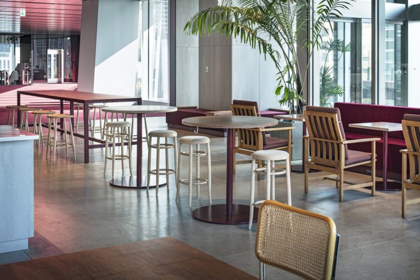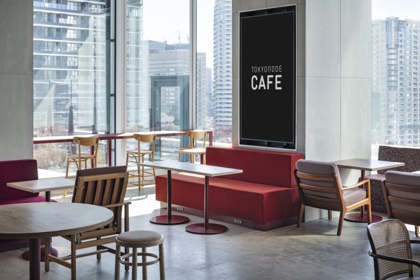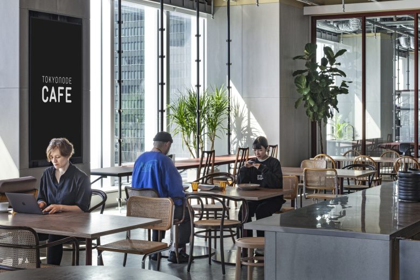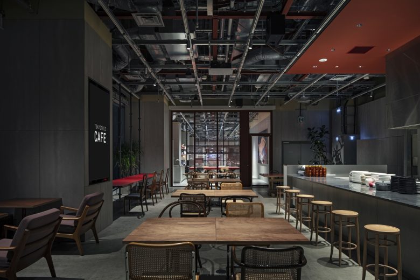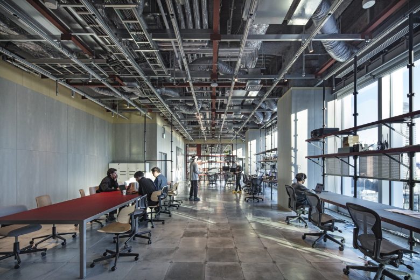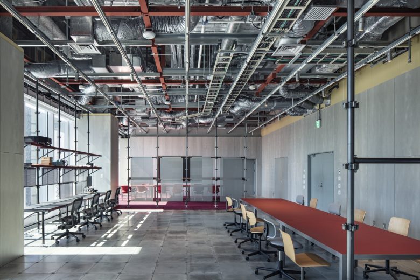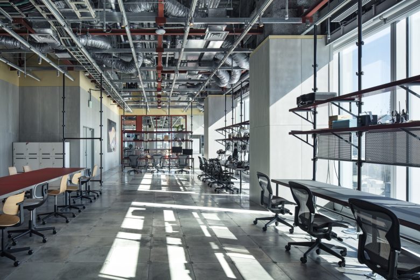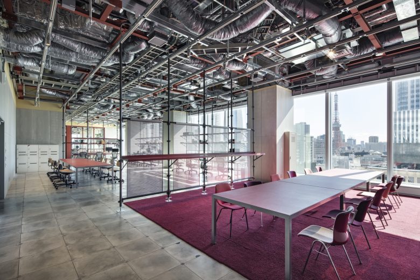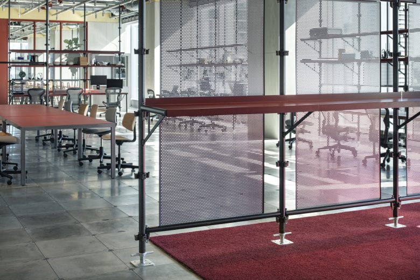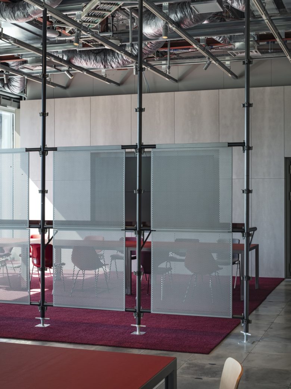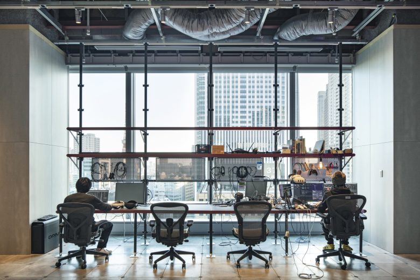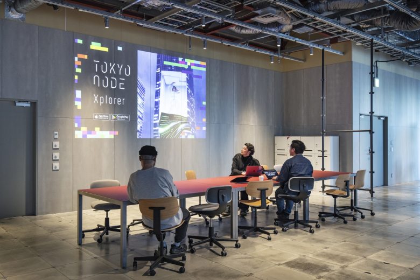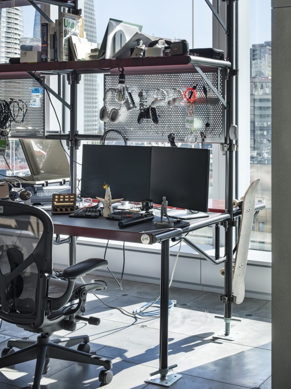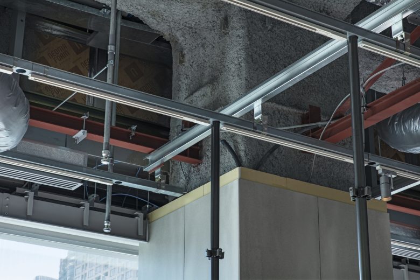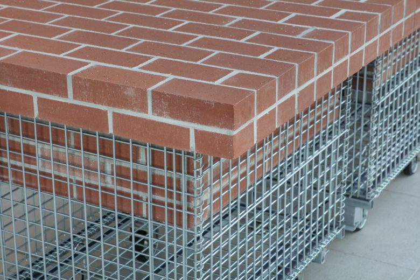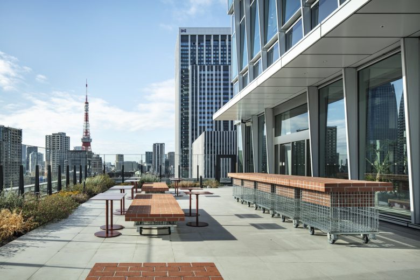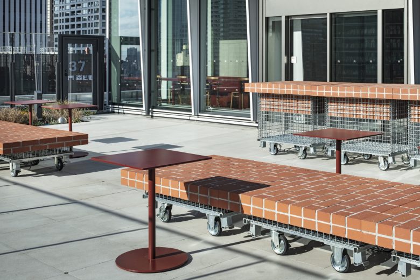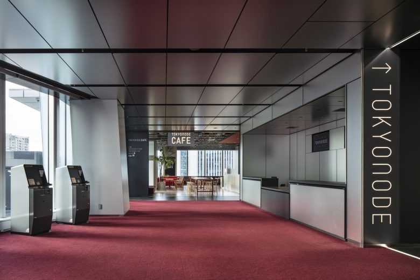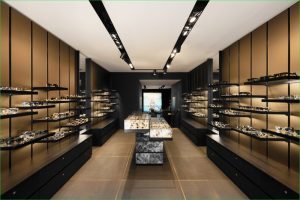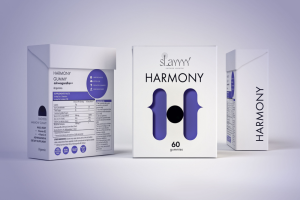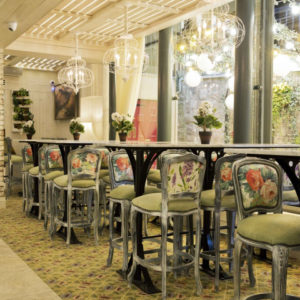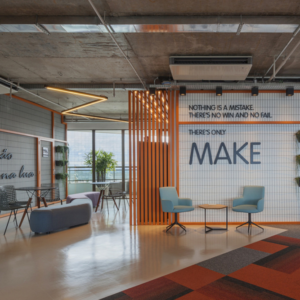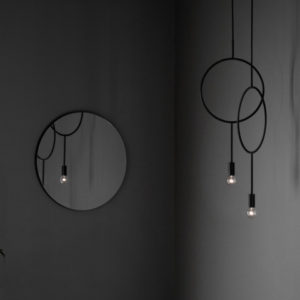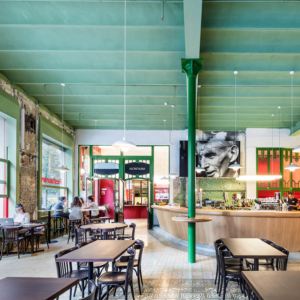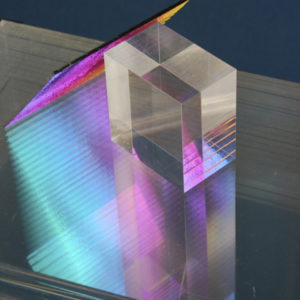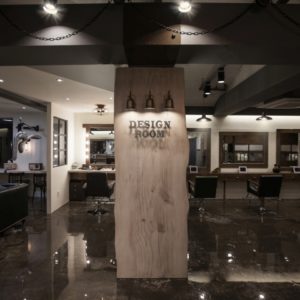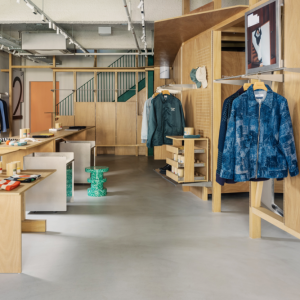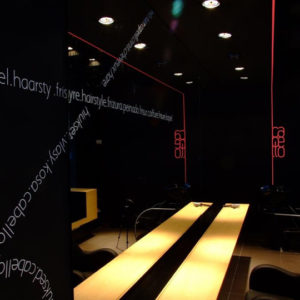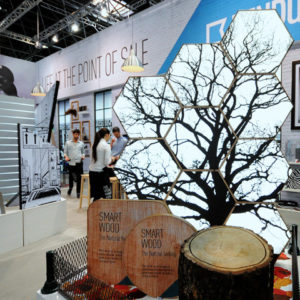
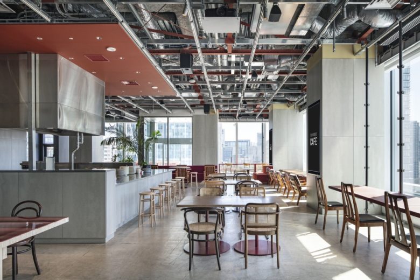
TOKYO NODE cafe is a cafe with an attached lab located on the 8th floor of Toranomon Hills Station Tower, a new landmark directly connected to Toranomon Hills Station. This floor serves as the entrance to the “TOKYO NODE” complex that occupies the 8th floor and from the 45th through 49th floors of the building. In this context, the cafe was designed to be a cozy place, like a hideaway in a corner of the skyscraper tower.
Toranomon Hills Station Tower was designed by Shohei Shigematsu/OMA NY. The pedestrian deck, which creates horizontal movement in this area, and the “TOKYO NODE,” which aims to activate the area vertically, are designed to improve circulation and create a lively atmosphere in the building and the entire district. TOKYO NODE is a new information dissemination base for Mori Building that combines business, art, technology, and entertainment. It is intended to be a “NODE” that connects the world and Japan, between people, and across boundaries. We undertook the interior design of a café, including a lab that would support the activities of TOKYO NODE.
The 8th floor was designed as the “entrance” to TOKYO NODE, with a red carpet to welcome guests. On the other hand, the lab we designed would be a place to support TOKYO NODE’s activities, requiring an environment where workers can relax and be creative. Therefore, our idea was to create a space that is always open to change, in contrast to the “finished space” of the entire building. Also, since the cafe is relatively far from the ground level, we focused on offering a place where visitors to TOKYO NODE can spend time at leisure rather than a cafe that requires a high seating density. Therefore, we created a space with a sense of generosity by peeling off a part of the “finished space” to contrast its tense atmosphere. We peeled off the red carpet and the ceiling to expose the concrete, raised access floor system, and revealed the substrate to create a space that contrasts with the “finished” world before this point.
The red color, an element derived from the red carpet we peeled off, is also used in the interior and furniture, creating a relationship with the space designed by Shohei Shigematsu/OMA NY. Though peeling off has been carried out, the material itself is all new, as this is a newly constructed building, so we used well-used, disparate chairs, varying the density of seating and table sizes and using materials with a sense of warmth to create a relaxing and cozy atmosphere. The lab uses a pole system for engineer’s desks and partitions to accommodate constant change, leaving room for the user to update and modify.
While utilizing the context of the entire building, our act of “peeling off” rewrites and disrupts a part of it, creating a space that serves as the entrance to TOKYO NODE, bringing together various people and things. (Shota Miyashita)
Architect: Jo Nagasaka / Schemata Architects
Project team: Shota Miyashita
Furniture team: Ou Ueno, Sho Komiyama
Construction: TANK
Photo: Kenta Hasegawa
