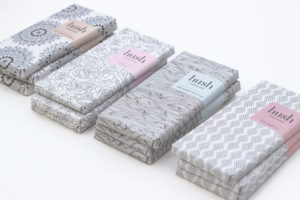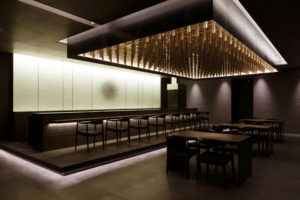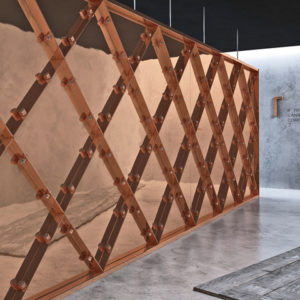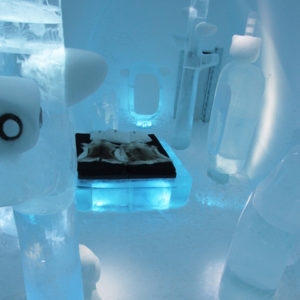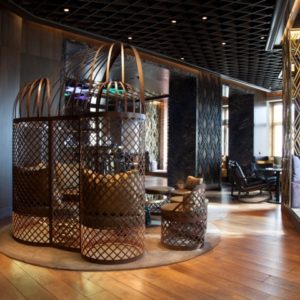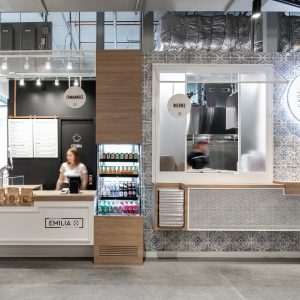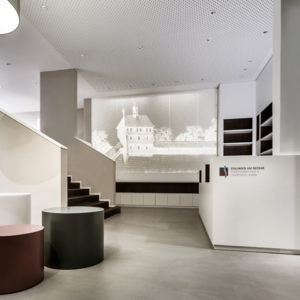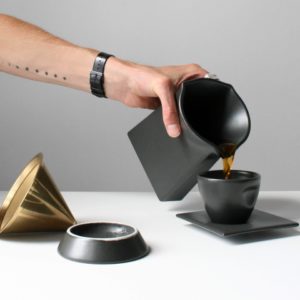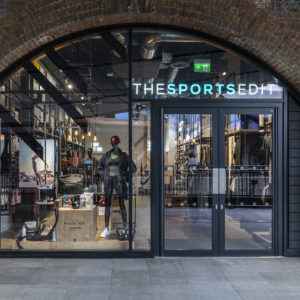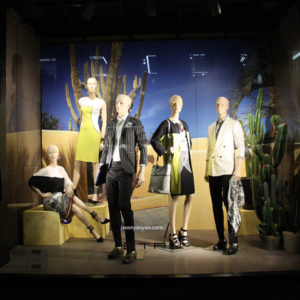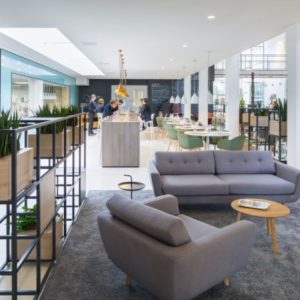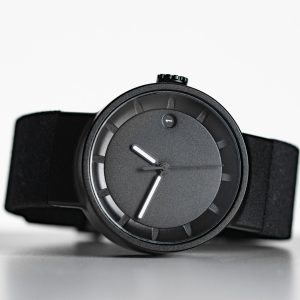
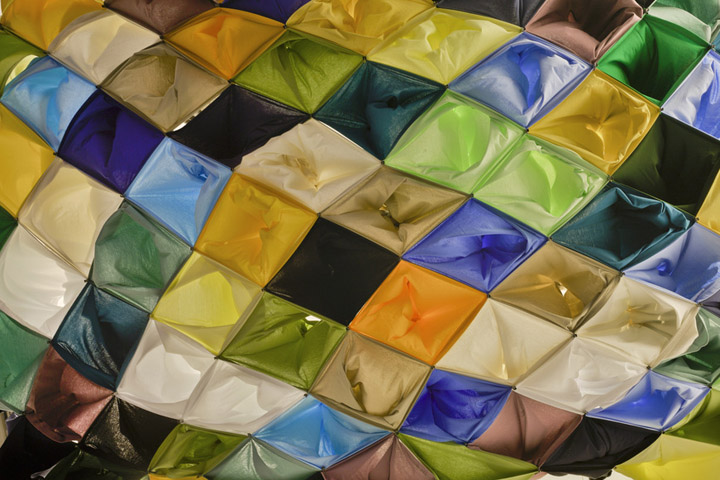

This project begun with the task of placing 7 huge machines (4 washing machines and 3 dryers) in a tiny and irregular space of 32m2 and 5.5m height. Our aim was, from the very beginning, to design a pleasant space where to stay while waiting for the laundry to be ready, as well as to create a powerful brand concept so that the client could copy the same concept in the design of future stores.
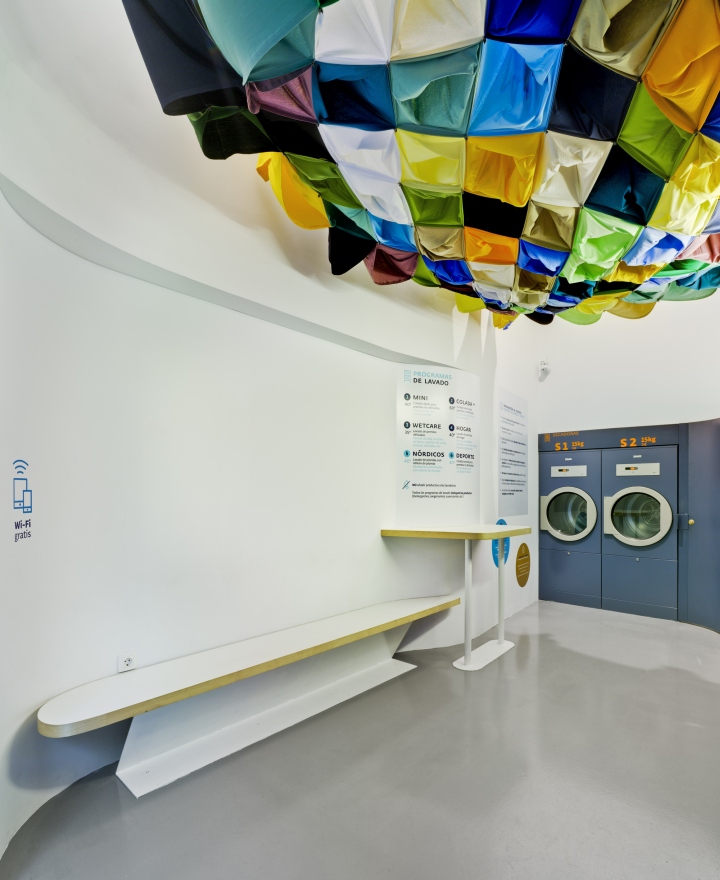
Due to the small dimensions of the launderette and the great amount of noise produced by the machines, it was very necessary to pay attention to the acoustic demands. In order to fulfill all these requirements (noise, lack of space and need of brand concept) we came up with the idea of designing a clothesline. A hundred of hanging t-shirts plaited defining a vault that, in the first place would work as an acoustic ceiling, but would also provide with a strong brand concept without taking away any space at the ground level.
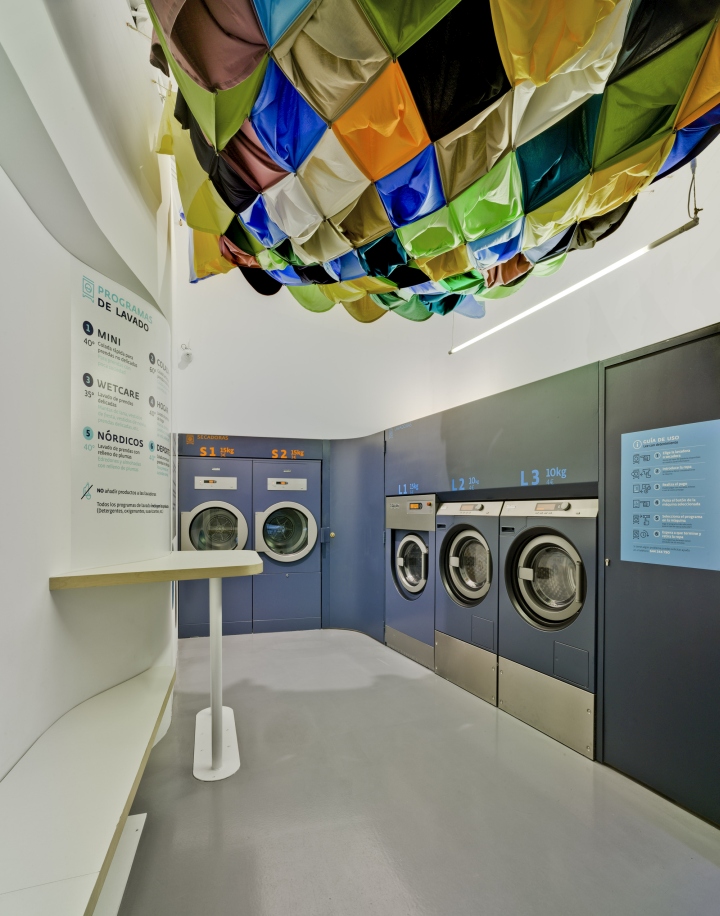
The arrangements on the floor plan consisted on placing all seven machines in a way the space would look tidy, clean and wider. As a result, the walls defining the main space in the store are built by tracing a polygonal curve which assists on the idea of creating a pleasant homogenous space.
Design: Antonio Maciá A&D / Director Architect: Antonio Maciá Mateu / Design Team: Ana Mora Vitoria / Ana Melgarejo / Rafael Zarza / Miguel Manzano Olmos / Laura Mora Vitoria / Carmina Revert
Photography: David Frutos
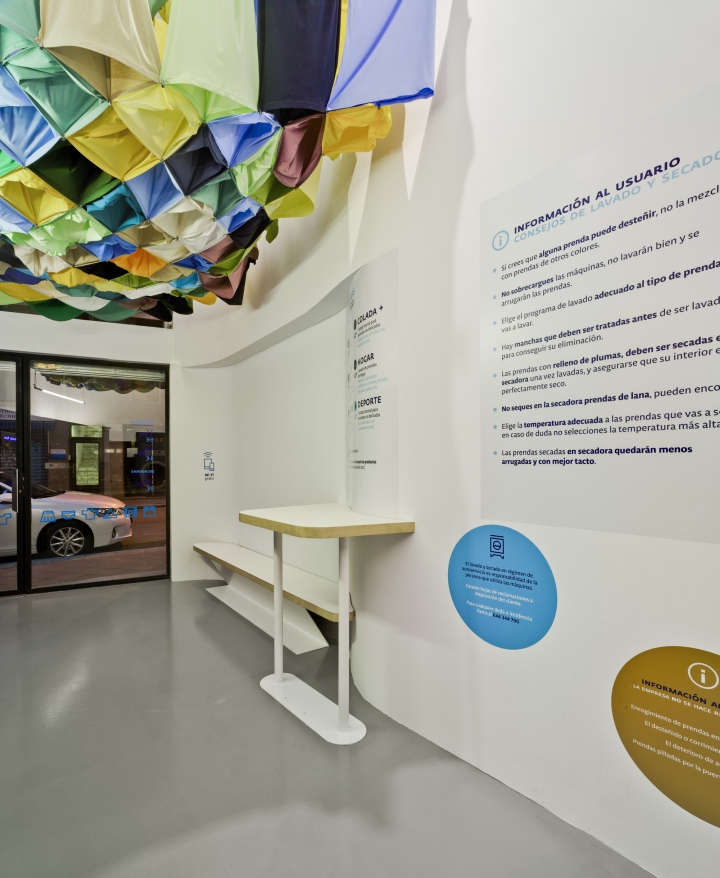
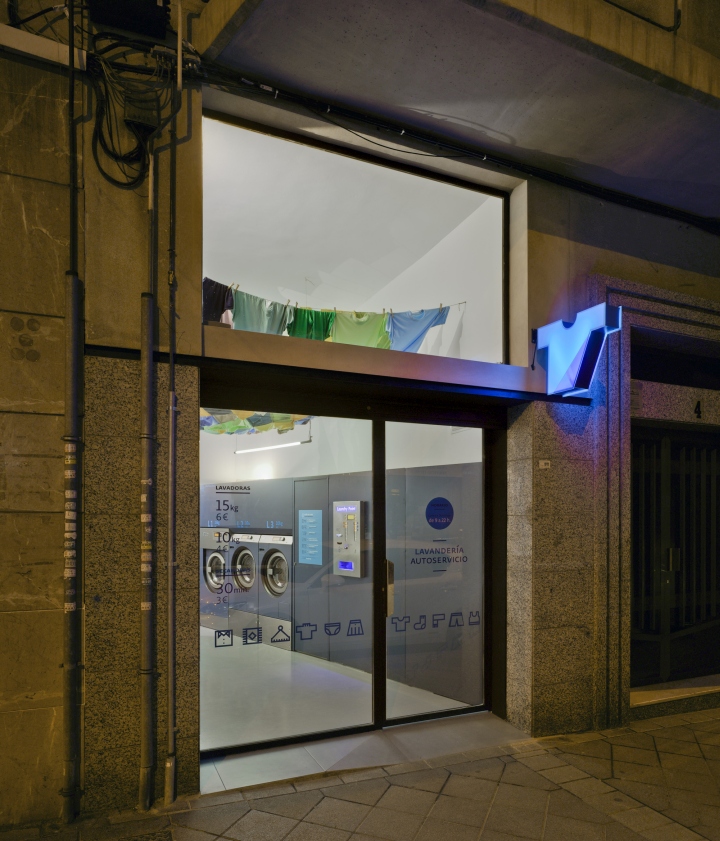
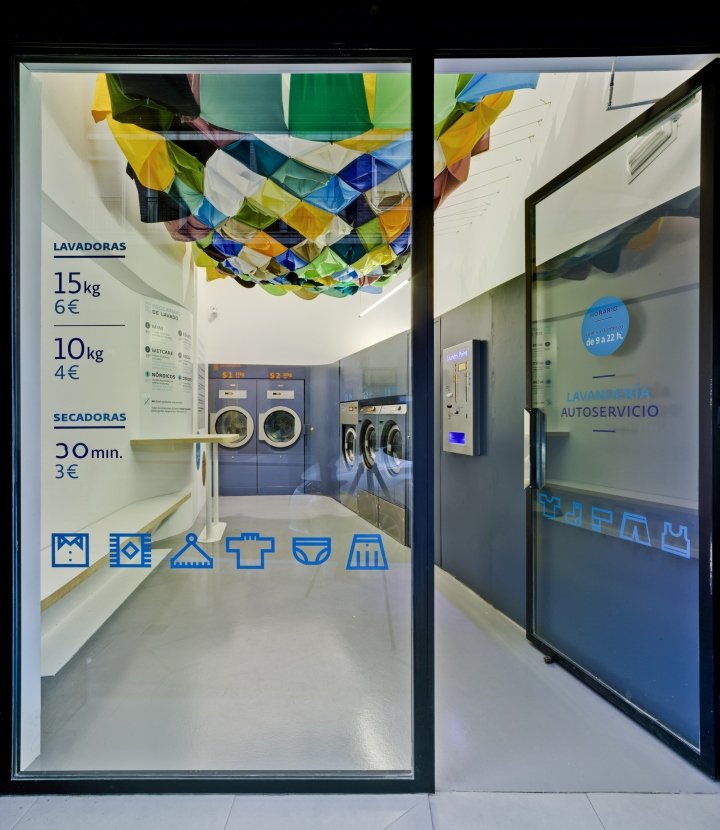
via Archdaily





