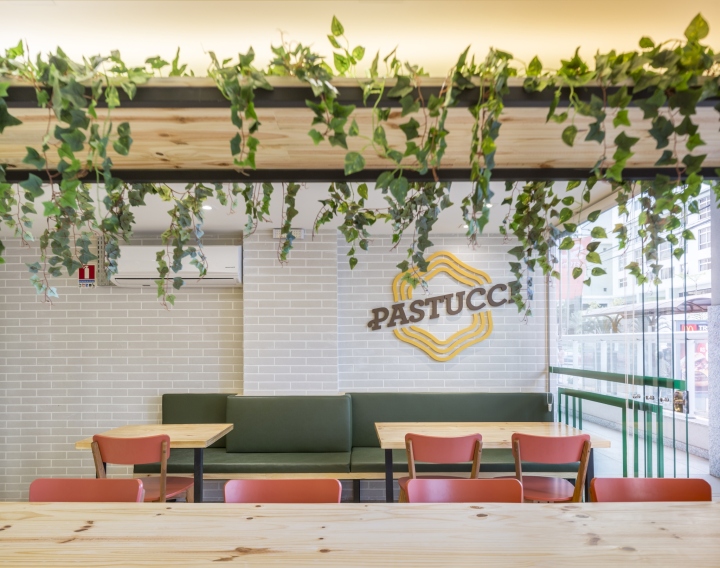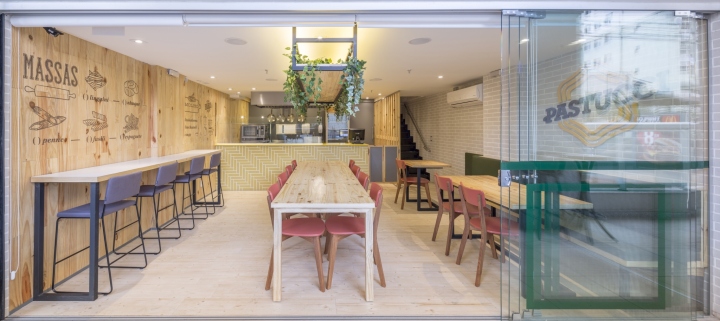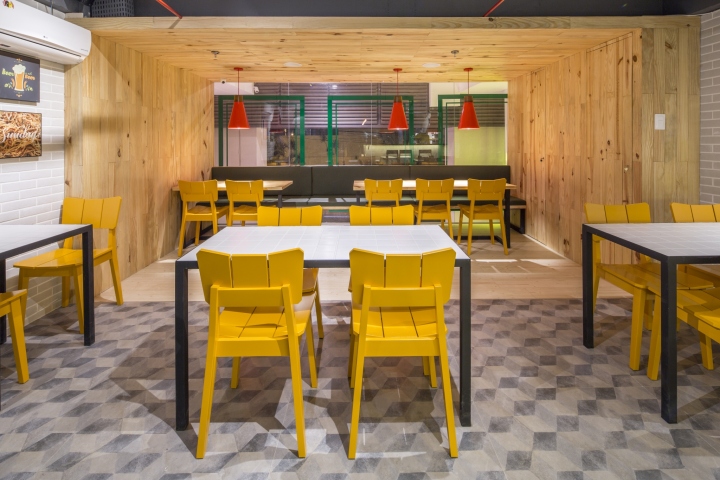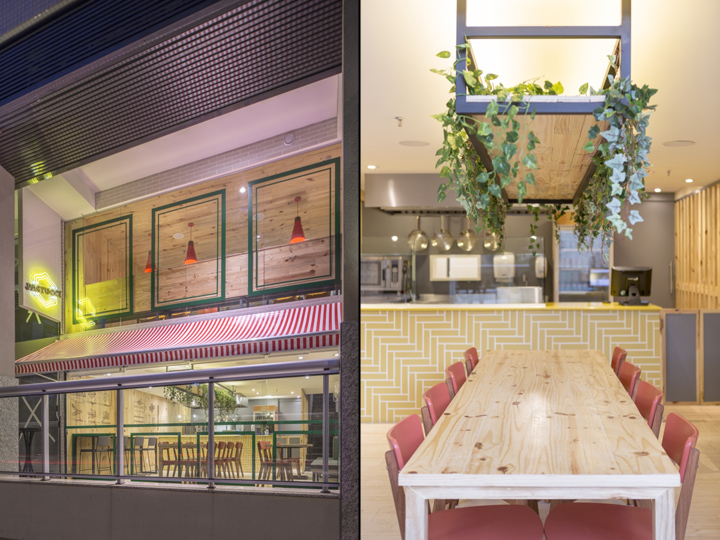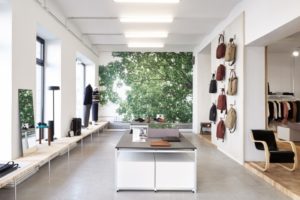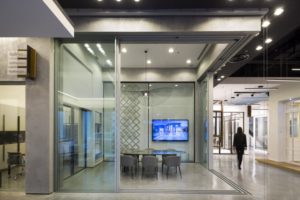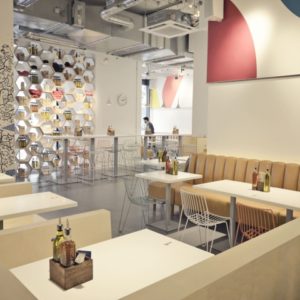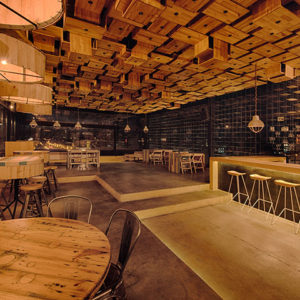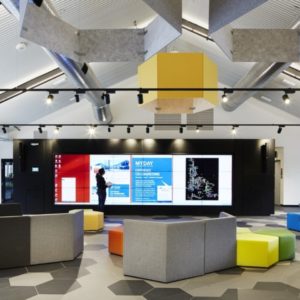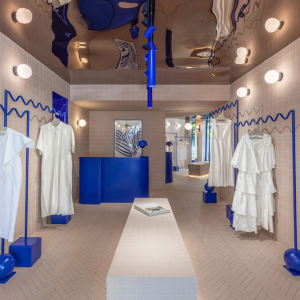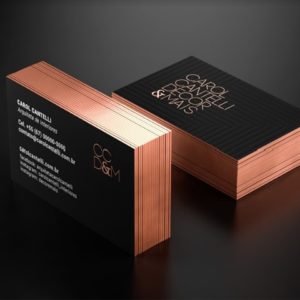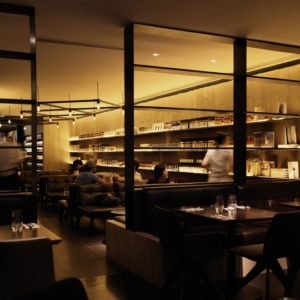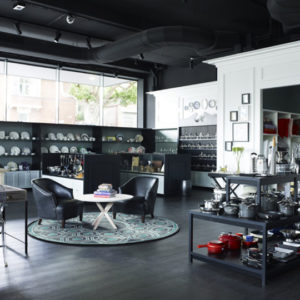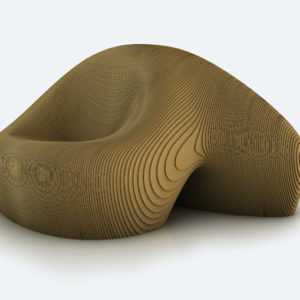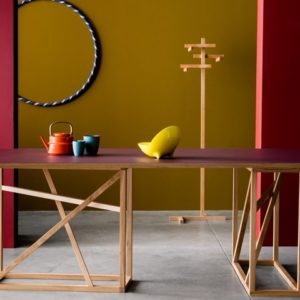
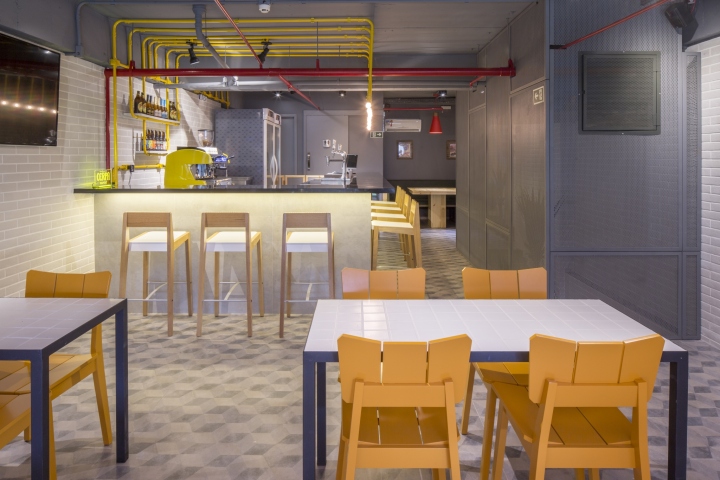

Our client presented us with the following brief: to design a project for a handmade pasta restaurant and craft beer bar. Following that premise and with a multidisciplinary team of architects, a chef and a graphic designer, a solution was reached on how to implement that idea. Following case studies, the concept of the traditional Italian Canteen was chosen and used in the design, in the name, in the brand identity and in the architecture.
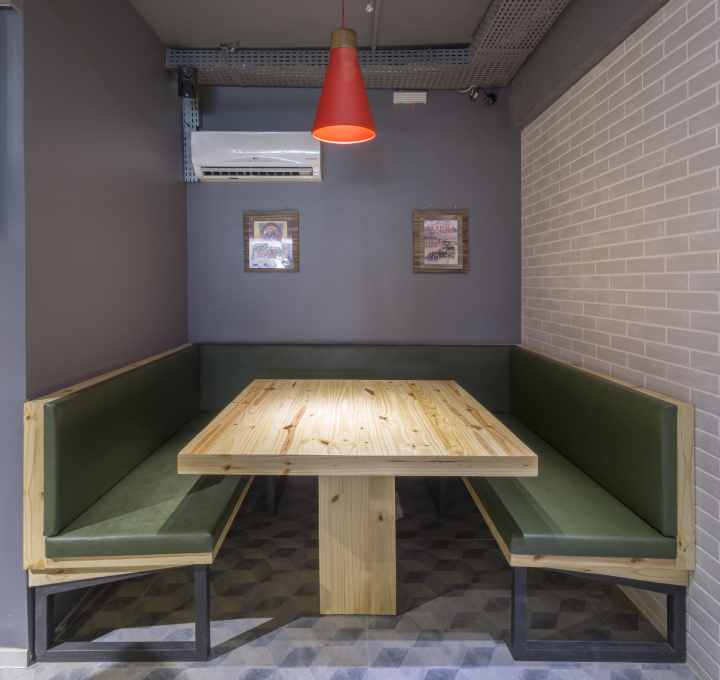
The ground floor is dedicated for the restaurant, and the upper level for the bar, which creates an extension of the restaurant with a more intimate setting for clients looking for a place to have a drink.

To create a comfortable atmosphere, the walls are cladded on one side with birch wood planks, from a sustainable source, with some graphic elements that were designed especially for the project; and the opposite wall in bricks that go to the upper level creating unity between the levels. A suspended steel structure with plants above a big shared table creates a focal point in the space. Birch wood planks are also used in a panel for the stairs.

On the upper level, dedicated for the bar, the design took a more contemporary look, with different seating; stools along the bar, tables for 2 or 4, and tables with booth seating where the walls are cladded with planks. The electrical and hydraulic installations are left exposed on this level, creating a visual contrast with wood and the dark ceiling.
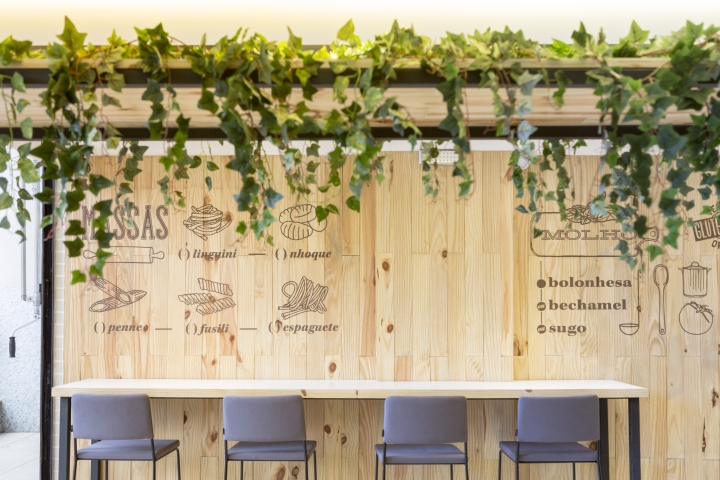
The yellow electric trunking that go across the bar, are finished with light bulbs on one end, and create shelvings on the other end for beers. The stairs and water tank are hidden behind a perforated metal plate box, protecting it.
Design: Studio Mova
Architects: Heloísa Moura; William Veras, Natália Gorgulho
Photography: Joana França
