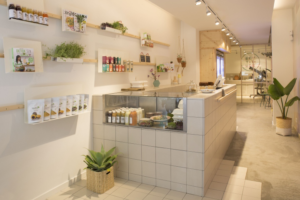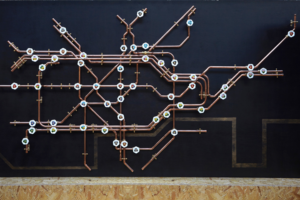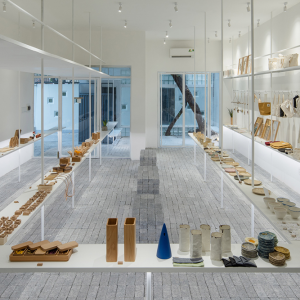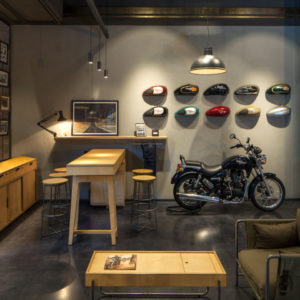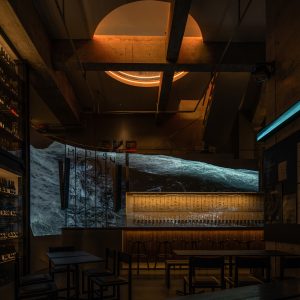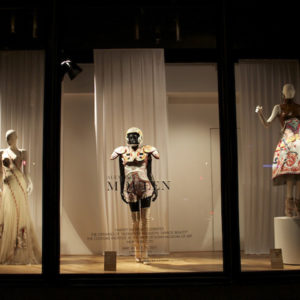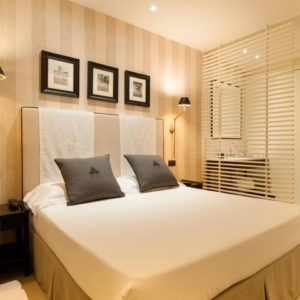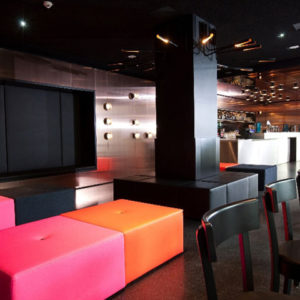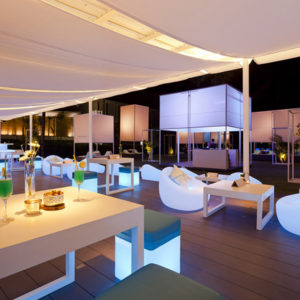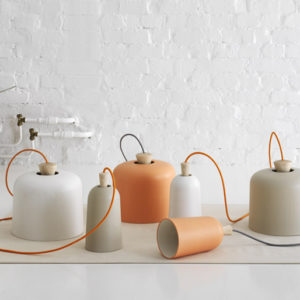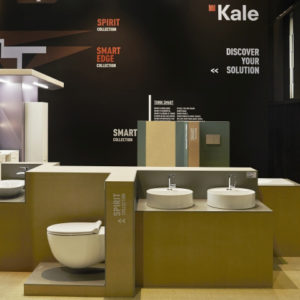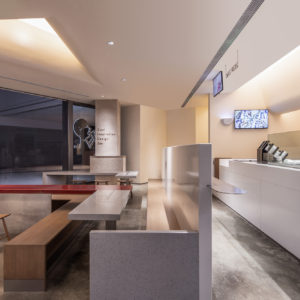


The chocolate company Fazer is one of the best known Finnish brands with a strong heritage. In short, the new visitor center transforms the existing candy factory area into a destination for visitors.

The new visitor center is a pavilion which becomes the architectonic signature of the area. It is the first object one sees as approaching Fazer village. The entrance front of the whole area will be transformed by means of landscaping. The large, yet necessary, parking areas will be planted with cherry trees and the main entrance to the visitor center will be guided through a garden of different grains. The raw materials of Fazer products will be strongly present.

A wooden cantilevered ceiling gives strong identity to the visitor center. In the main entrance the visitor in confronted with the café and the factory shop. A green room housing cocoa plants, sugar cain, vanilla etc. presents another experience of the raw materials in chocolate making. The free plan offers a platform for future experimentation of different concepts and product launches.

The exhibitions present both heritage of chocolate making and future directions. Events such as chocolate making or cooking courses can be attended. All public spaces in the visitor center are located on ground level, which allows easy access and flexibility of all spaces.

In the second phase, the new entrance building and a meeting center will be built between the new visitor center and existing office buildings. This allows easy indoor access from the meeting center both towards the visitor center and the existing offices and factories. This results in synergy and effectivity in the usage of space.

The chosen energy strategy and material choices results in a sustainable architecture. The land use and compact massing of buildings is effective and thus sustainable. Also the material palette is as sustainable as possible. For example there is extensive use of Finnish wood in the buildings. The energy strategy focuses on consumption optimizing, peak load cutting, demand management and on-site energy production by solar panels on the roofs.
Design: Kimmo Lintula, Niko Sirola, Mikko Summanen – K2S Architecst
Photography: Mika Huisman


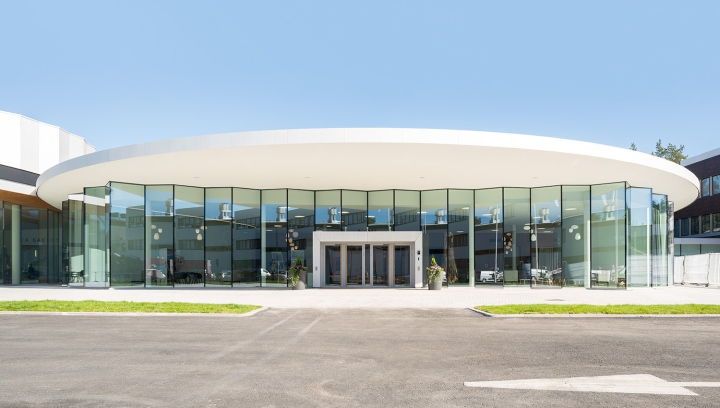



http://www.archdaily.com/796321/fazer-visitor-center-and-meeting-center-k2s-architects











