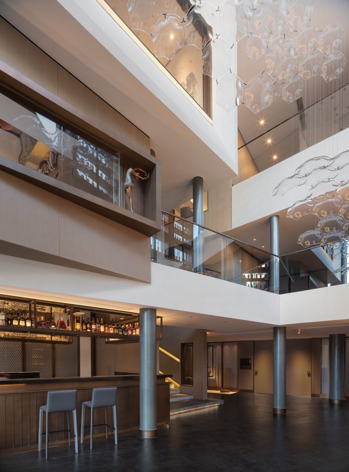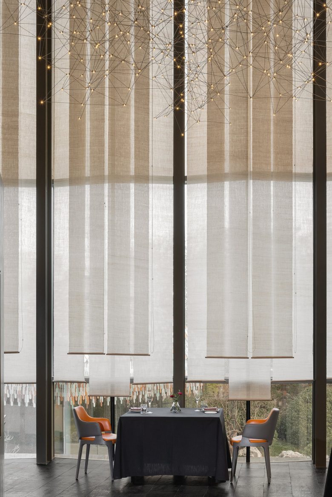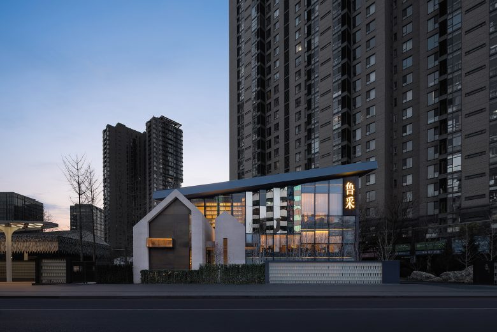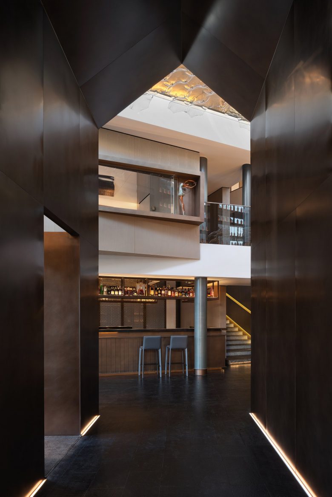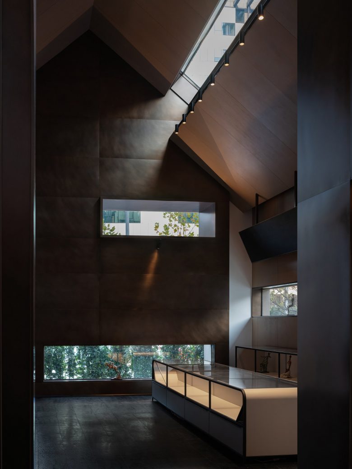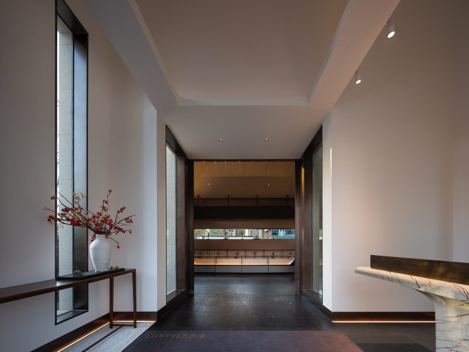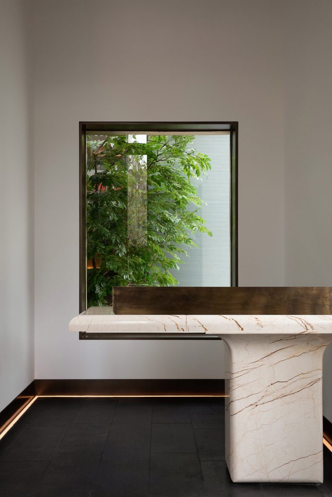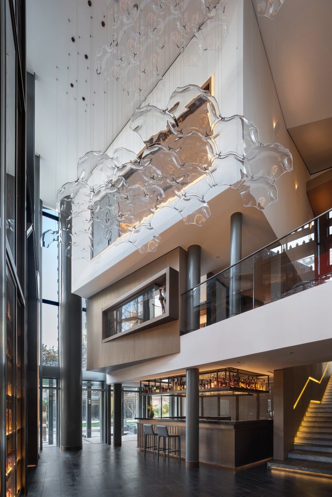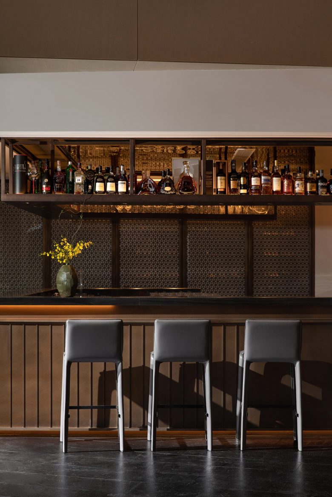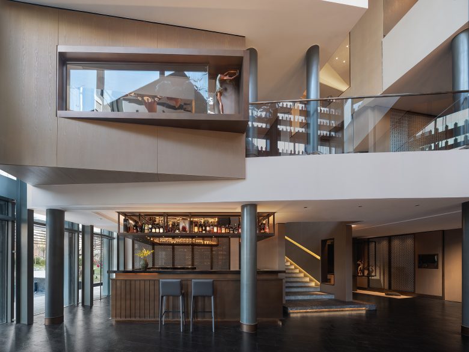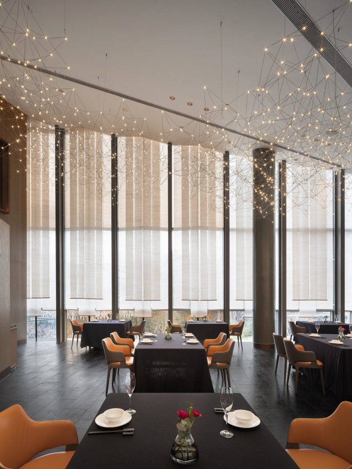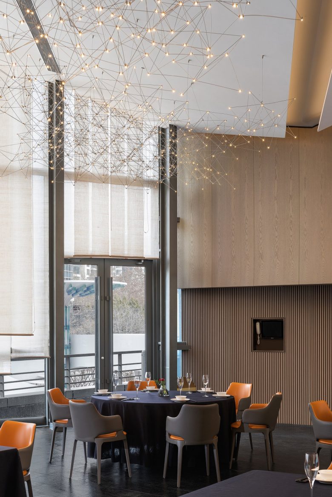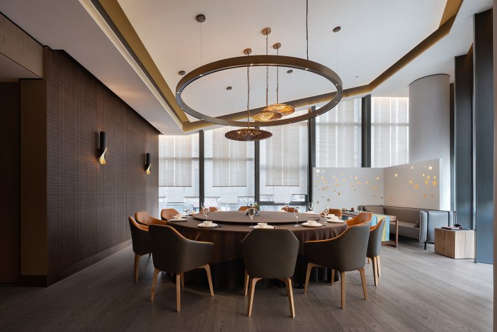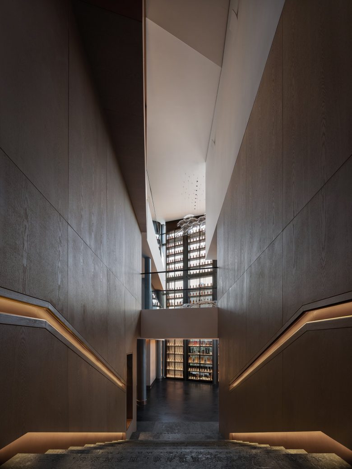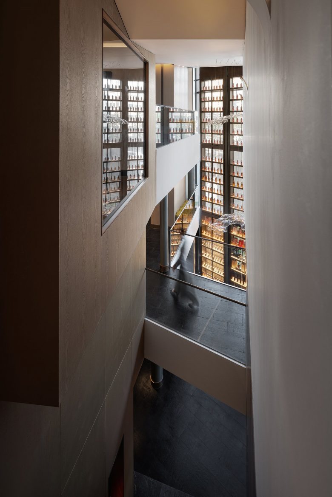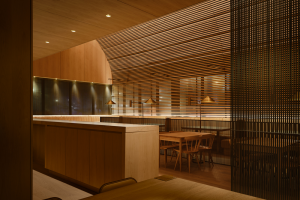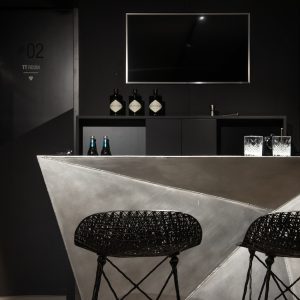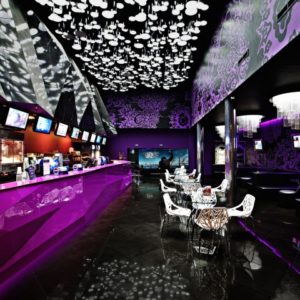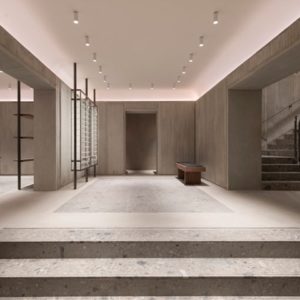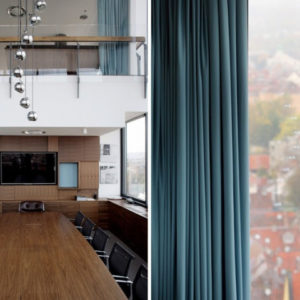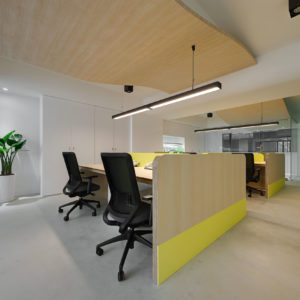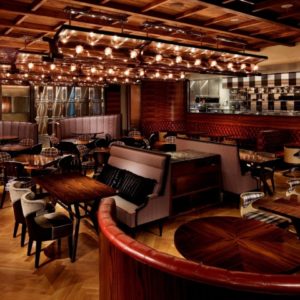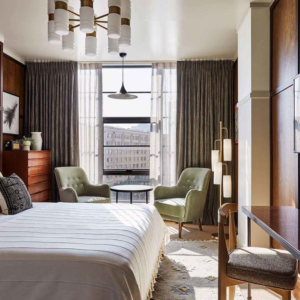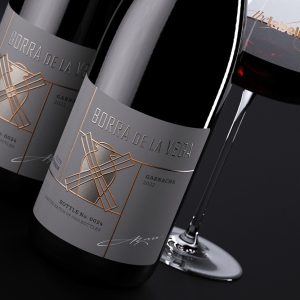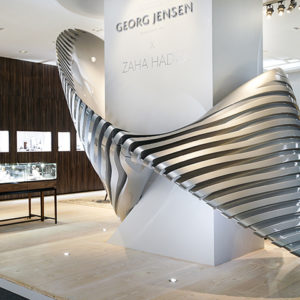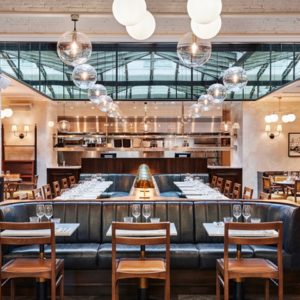
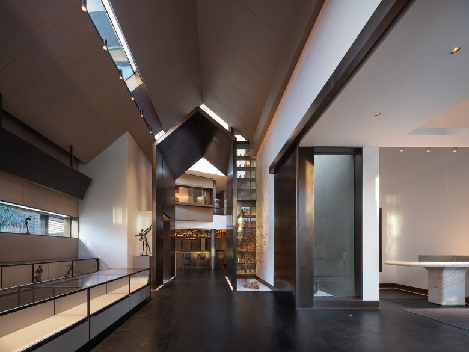
Passing by a small bridge and flowing water, you will enter into the restaurant, with an urban secret garden suddenly in front of you. The outdoor terrace is one of the key points of the whole design here. This quiet “small garden” located in such a scarce downtown plot is the characteristic of Lu Style compared to the surrounding environment. Attracted by its reputation, guests sit down in Lu Style, a transition space from a busy city to a quiet one, feeing satisfied and also sense of ceremony. In this three-story building, the designer separated the interior from the exterior with a super-large glass curtain wall, shielding the hustle and bustle but not isolating the nature. The sunlight comes in the interior in a milder manner.
Project name: LU Style Restaurant – Landmark series
Design company: LDH Design (www.ldhdesign.cn)
Design Team: Liu Daohua, Wang Kexin, Qu Tianyou, Wang Yanjuan, Yang Ping, Li Youzhe
Video: Beijing XY Brand Consulting Co., Ltd.
Furniture Consultant: Tao Yanan
Lighting Consultant: Zhu Haiyan
Completion time: 2020.6
Project Location: Chaoyang District, Beijing
Project area: 1630㎡
Photographer: Lu Haha
