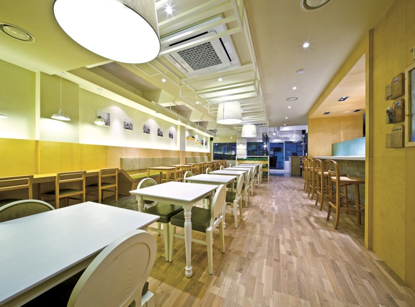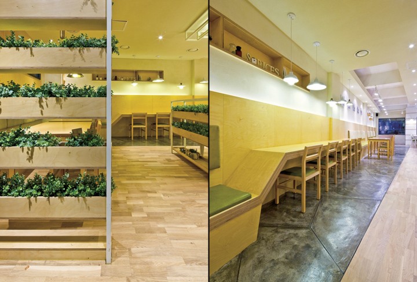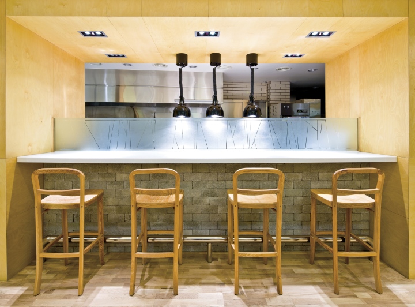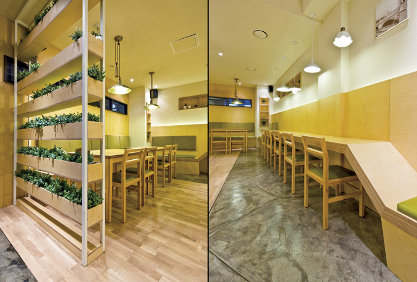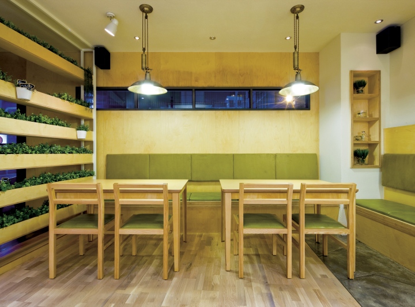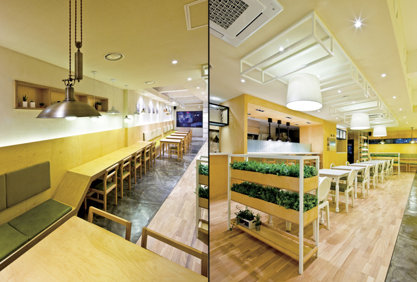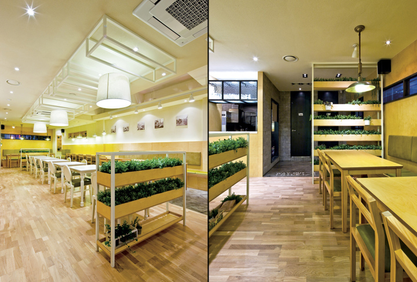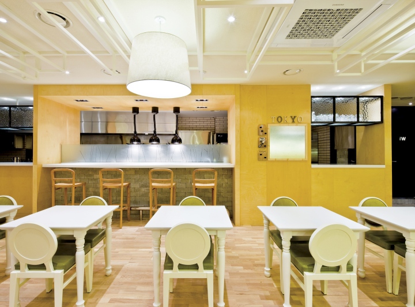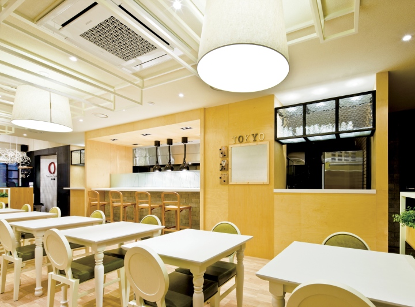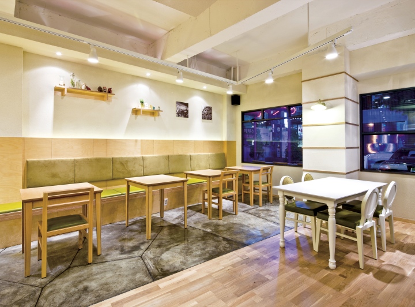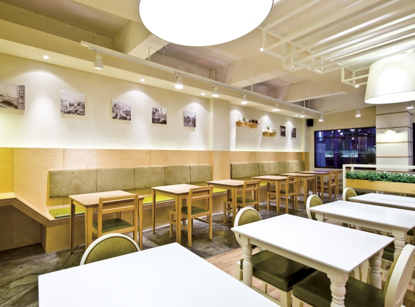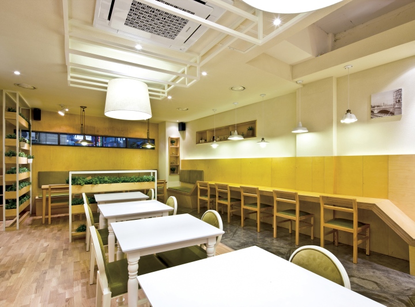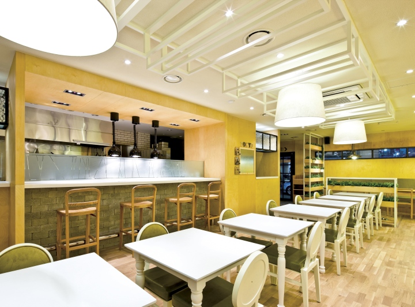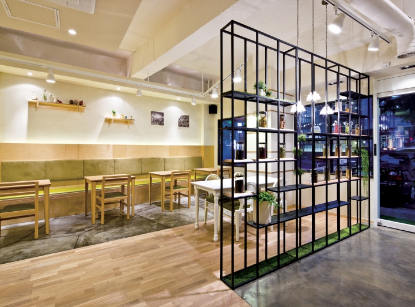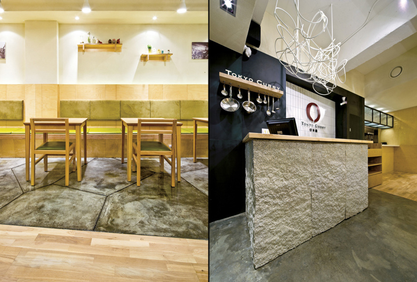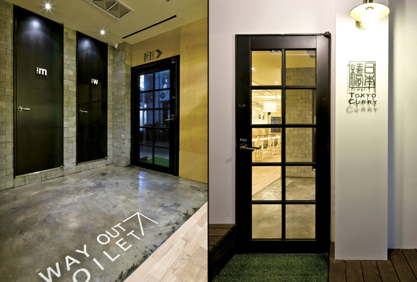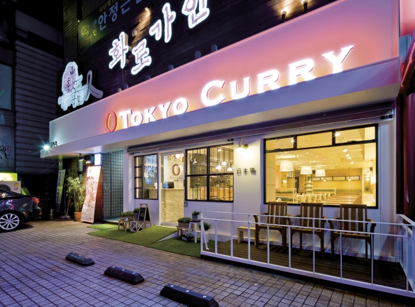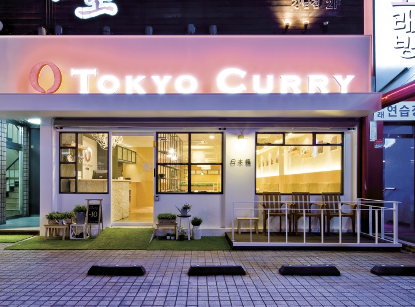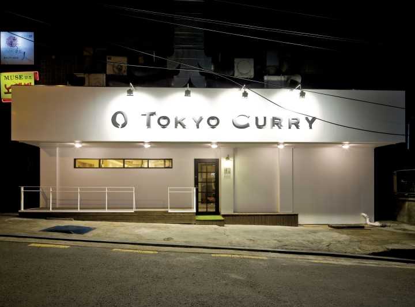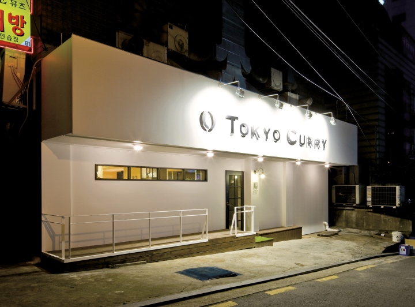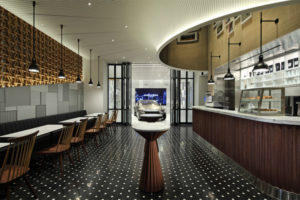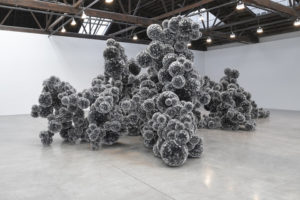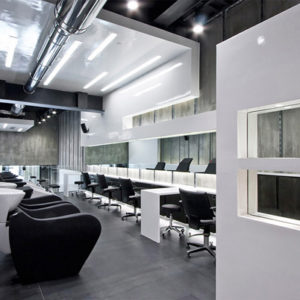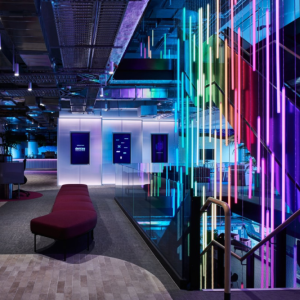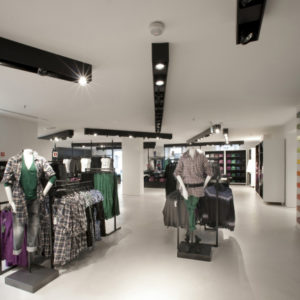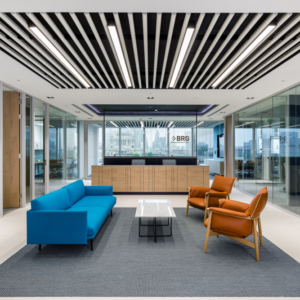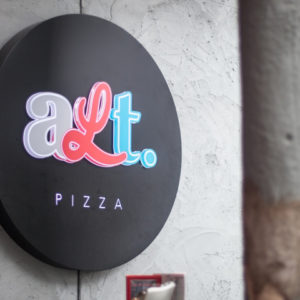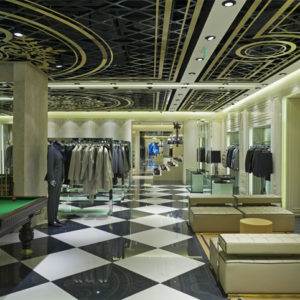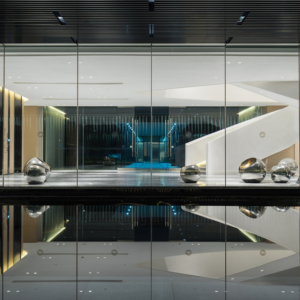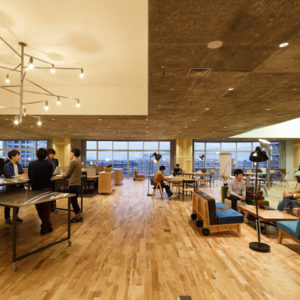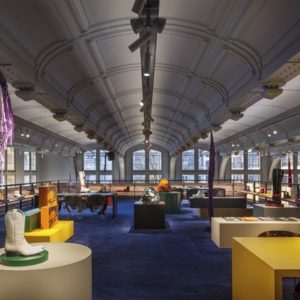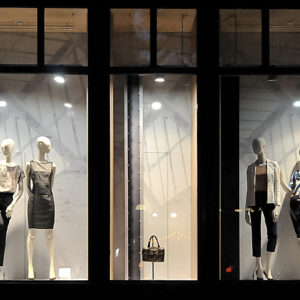
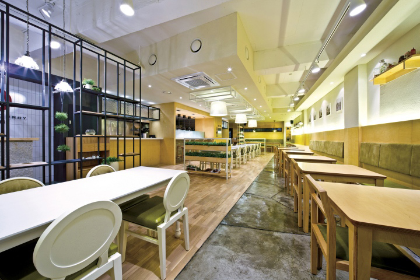

This is Japanese restaurant. This space concept is city based modern in light of the casual menu, curry by name and local characteristic that much frequented by young people. The simple façade of single color is contrasting with gorgeous business district of surroundings. This neat façade of Japanese style excite curiosity for floating population. It used off-white color in whole space as main color, and natural wood material and green color as point of space infuse life into the space. The tables and chairs of horizontality factor are point in space as imagification of lines.
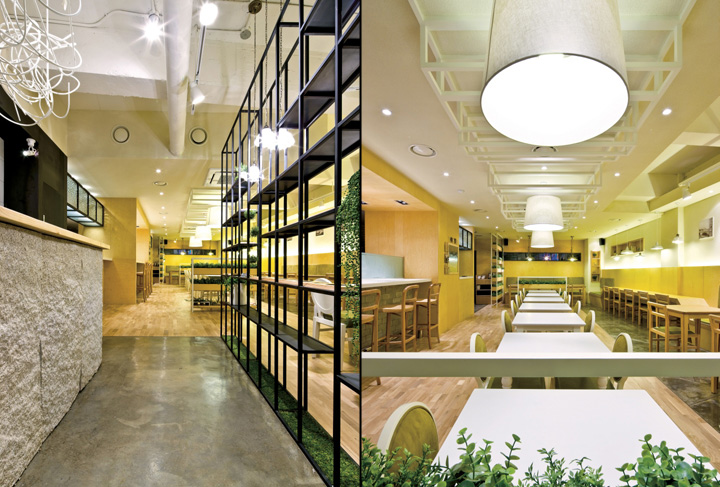
We lay a layer of landscaping tray on top of another, it is open space even if it is obstruct. That’s why function beneath the surface express in the space. We displayed main material of curry on the shelf. This is open partition. The visitors can fill empty space over the partition. We express atmosphere of Tokyo with proportion and simple factor instead of Japanesy props in Japanese restaurant.

The blank spaces and white birch match with green color. We can feel as if we are in nature. It is collectedness in contrast with complicated Gang-nam city that including this restaurant. We used factor of nature and designed a place to rest people that is busy in center of a city can stay for a while. We place emphasis on differentiation with other curry restaurant.
Floor: wood flooring, epoxy, Wall: tile, birch plywood, granule, Ceiling: granule
Designer: Jin-young Yang, Il-kwon Kwon
Design: Friend’s Design
Builder: Kwon Il-kwon / Friend’s Design
