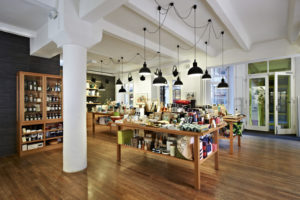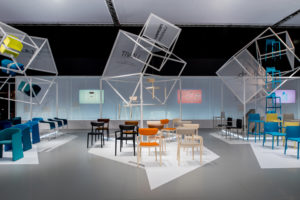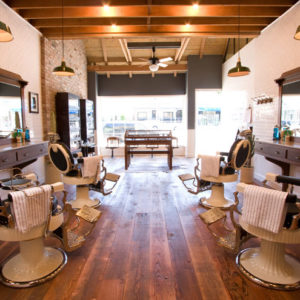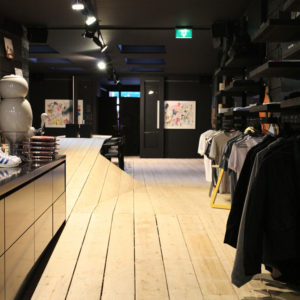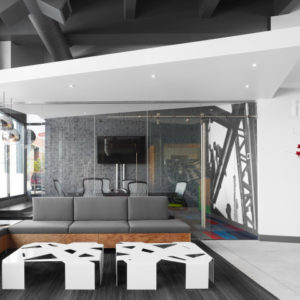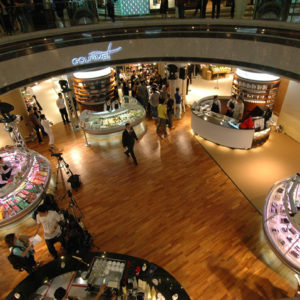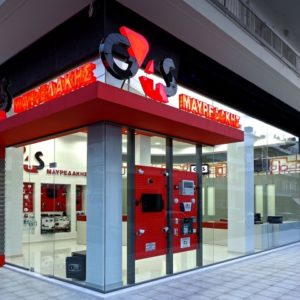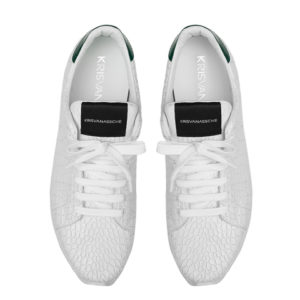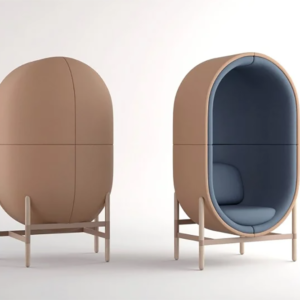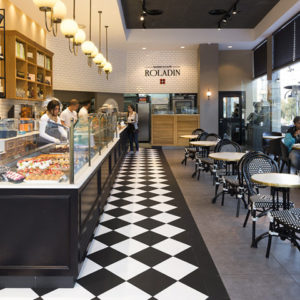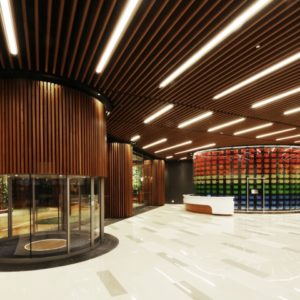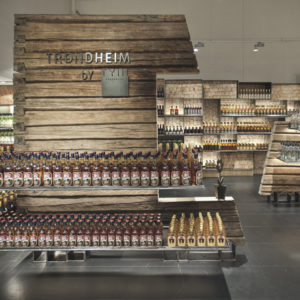


The recently opened restaurant in the basement of the Standard Chartered Bank landmark in Central, Hong Kong, has been earning rave reviews, as much for its modern Cantonese food as its dramatic interiors. Designer Joyce Wang who created the space — fresh off the success of her much-lauded work at AMMO at the Asia Society Hong Kong Centre — takes diners through a fantastical tale of an immigrant’s journey, complete with family heirlooms and a history uncovered in the secret lair of a bank vault.
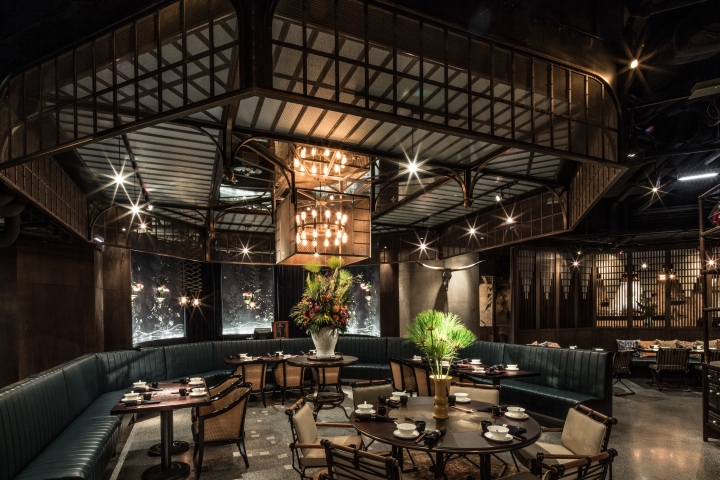
Your work is characterized by its cinematic inspirations and unique use of materials. What’s the story behind Mott 32?
The restaurant tells the story of the basement of an important bank building in Hong Kong and how it has evolved through time. We imagined its former life as a storage facility for family heirlooms forgotten by wealthy Chinese immigrants, and later as staff quarters for bank employees and guards. We imagined pieces of history left behind organically. The process of design was to unearth these clues layer by layer to expose an authentic narrative, so the final tableau tells a compelling story that’s not overly styled. The objects are clues to the larger political and social history of Hong Kong.
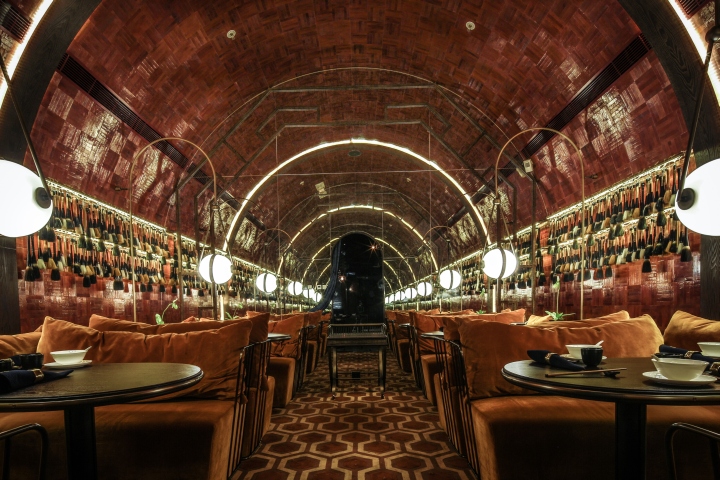
Tell us about the furniture and accessories.
The furniture we designed and accessories we chose are as eclectic as the narrative we wanted to convey. Chinese antique propaganda accessories, Danish caning furniture, British turnof-the-century tableware to American mid-Century chandeliers are seen throughout. Our intention was to make it reminiscent of the previous occupants’ taste, lifestyles and personalities.
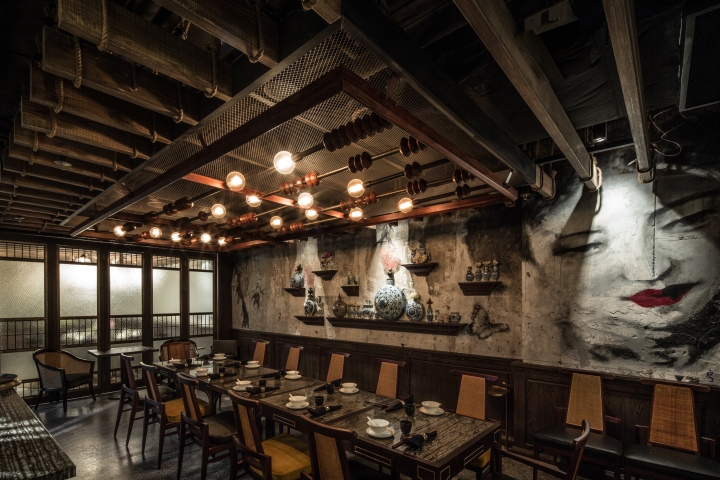
As a basement location, what were some of the challenges?
The site itself is devoid of any sunlight, openings, or views to the exterior. It could feel claustrophobic so we spun this by re-directing your attention inward and holding it captive through the various design elements. We addressed this first and foremost with a lighting strategy with different mood settings for lunchtime and evening diners.
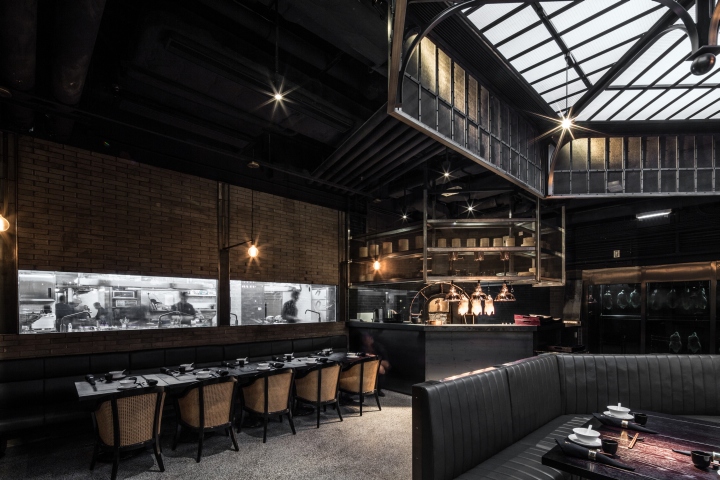
The accessibility of the site was also an issue, having to snake through the bank building to access the restaurant. We turned this into an asset, though, by creating a more hidden and exclusive arrival experience, so the descent into the basement is an experience in itself. We designed a grand and industrious heavy-metal chain chandelier suspended from the top of the staircase, draping all the way to the basement. The faceted mirror panels lining the stairwell created a surreal descent, while a mirrortopped wait station at the base of the staircase paid tribute to reflection ponds commonly found in traditional Chinese restaurants.
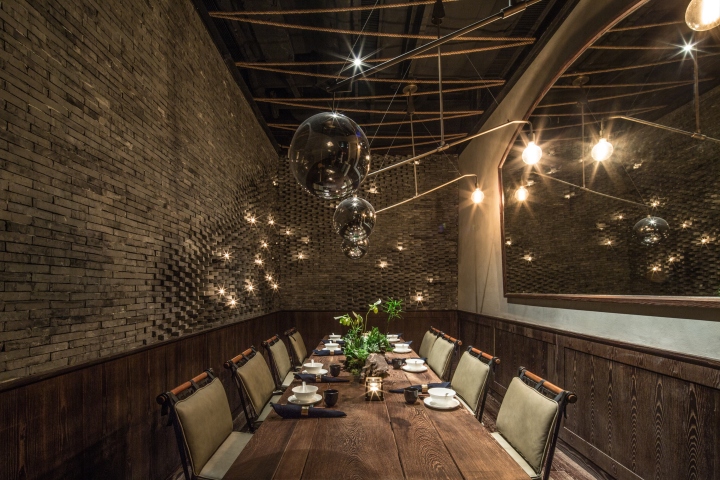
The space is divided into one general dining area and 5 separate private rooms. Tell us first about the main area.
If you sit in the main dining area, your attention is drawn to a number of narratives, both raw and rich. For example, the opening into the main kitchen showcases chefs in their environment, with woks frying and baskets steaming. An open display shows hanging ducks in the custom oven. This is juxtaposed with the grandeur and elegance of custom-designed wait stations with inset silk
embroidered paneling and custom hardware trims. The form is reminiscent of Qing Dynasty paired with modern materials and industrial detailing.
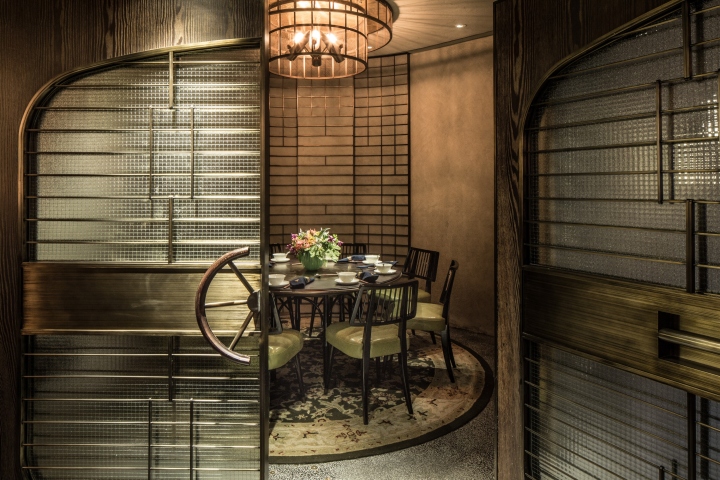
The main feature is the custom-built architectural skylight to give diners an impression of daylight. The shape of this skylight and layout of banquettes in the main dining area were inspired by the existing Standard Chartered Bank’s octagonal columns.
But there are other details worth noting:
• Graffiti and propaganda script on the columns hint at the passage of time
• Traditional flooring material used in Hong Kong during 1950s – terrazzo with gold coins inset — in one of the private dining rooms
• Tables and seating: mixture of custom-designed pieces and vintage 1950s pieces
• Large feature wall: metallic thread embroidery on hand-painted silk backdrop (floral and butterfly scene)
• Old teller window frame and light incorporated into the cashier room door
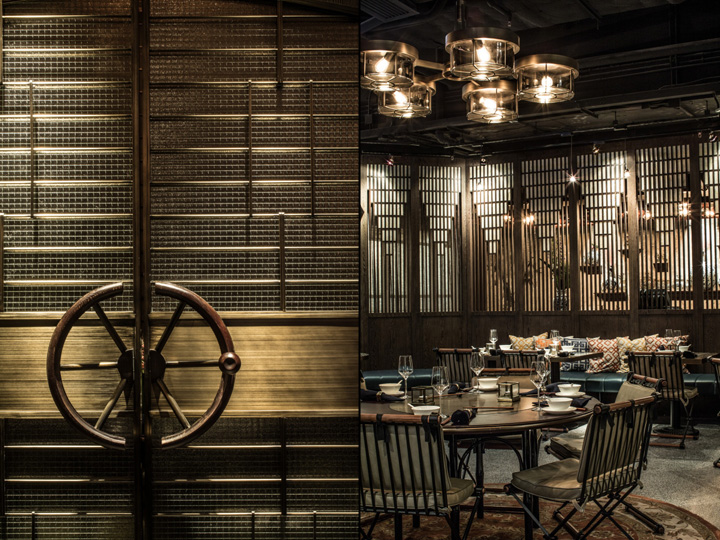
The bar is another key feature. What statement did you want to make with that?
Again, the design details tell a story – the apothecary-styled bar has various cabinets and drawers for tea leaves and ingredients used for the infusion of spirits and alcoholic beverages. We’ve also included custom rope lighting and a solid marble bar top with vintage swivel barstools. The grand, custom-made pattern screens provide privacy and are inset with onyx pieces.
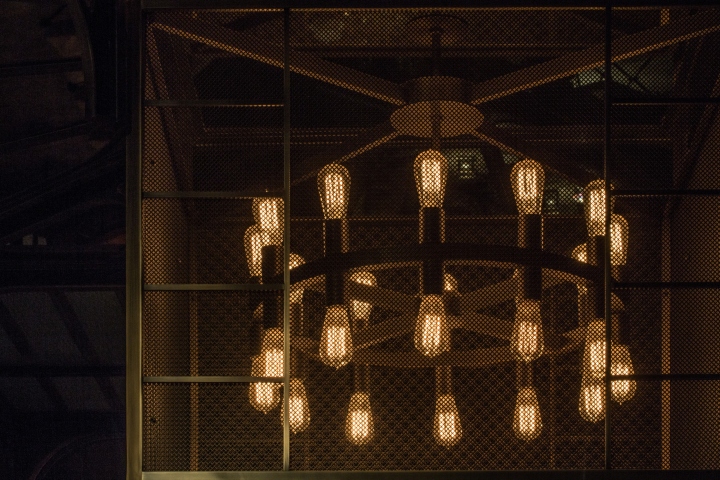
There a five private rooms of varying sizes, each with its own distinct narrative. What were the inspirations for these spaces?
The small private room at the base of the staircase has vault doors opening into an intimate space with a Sun Yat Sun-inspired mural. A hint of conspiracy and an illicit tête-à-tête, perfect for diners who want to be incognito. Custom designed tables with bamboo-inspired legwork and an inset lazy Susan in antique bronze finish with laser-cut pattern gives it a homey feel.
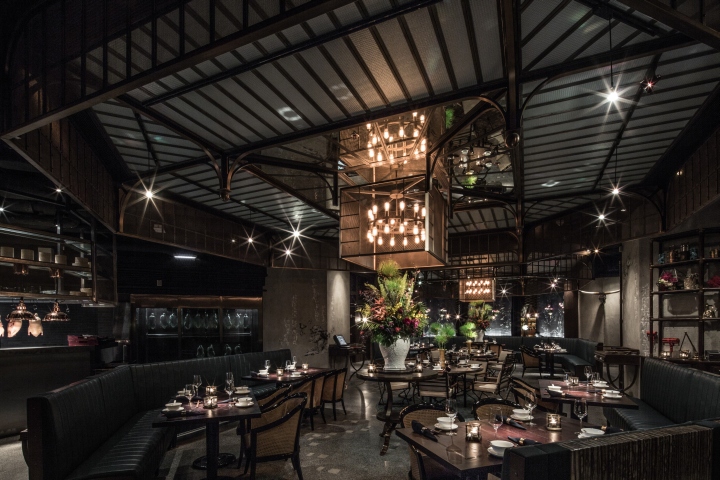
Then there’s the larger private room that has a collection of antique chandeliers hinting at the narrative of family heirlooms and heritage pieces. Custom slidefold doors, with textured glass finishing, open up a large private room for up to 50 guests. There’s an abacus-inspired chandelier with wood and metal beading over “Mahjong” dining tables, antique Chinese wall vases mounted on
traditional English molding shelving; coral in vases, and mahjong-styled tables with emperor silhouette chairs in yellow suede upholstery.
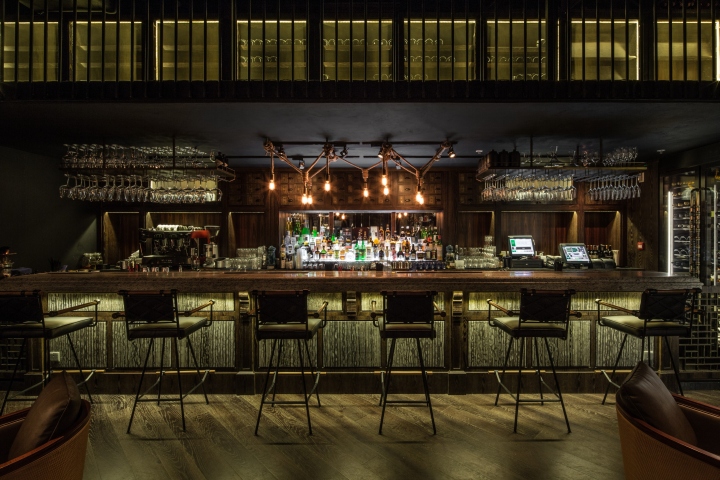
Then there’s the 10 Downing Street Room, a nod to Hong Kong’s colonial past. Metal lion knockers on the front door open into a surreal street scene. Shanghainese brickwork creates an undulating pattern on the wall surfaces. Lastly, there’s the Tangerine Room, one that’s gotten a lot of attention because of the playful tableau of Chinese paintbrushes of various sizes mounted on both
sides of the wall. A copper metal paneling lines the dome-shaped ceiling. But it’s the large antique mirror at the end that elongates the whole room rendering it a rather surreal, cinematic experience.
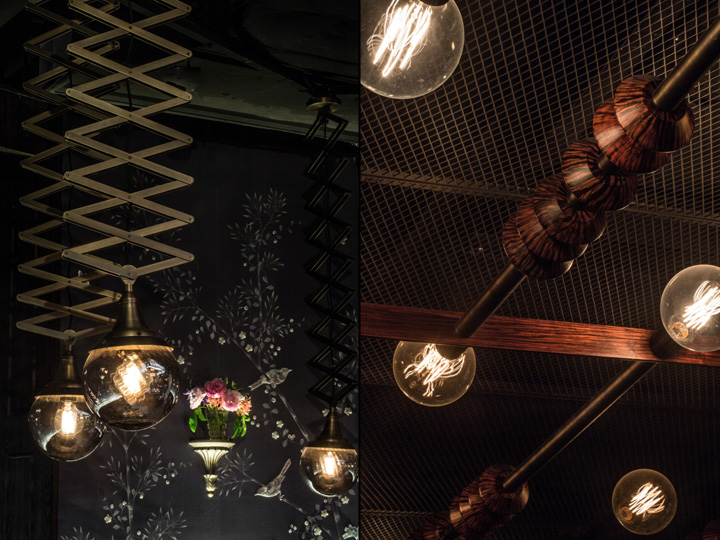
And the bathroom? It’s a destination in itself.
Our idea for the bathroom stalls was inspired by private safety deposit box viewing rooms with gated entry door design and padded leather finishing on the inside of the door. The communal custom terrazzo sink with copper faucet fittings suspended from ceiling anchors the space and is a key feature. Original Thomas Crapper toilets and vintage-style urinals and custom signage complete
the look.











Add to collection
