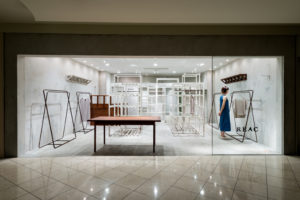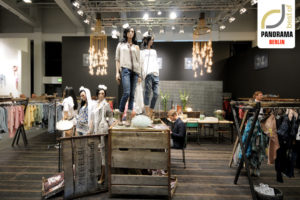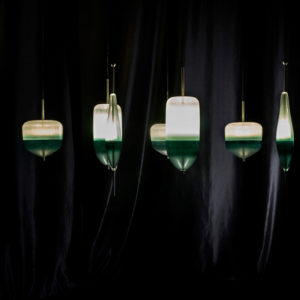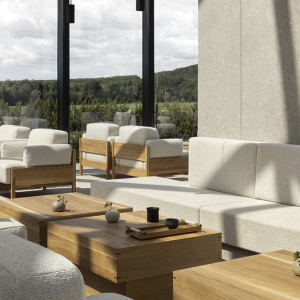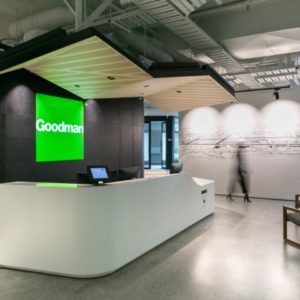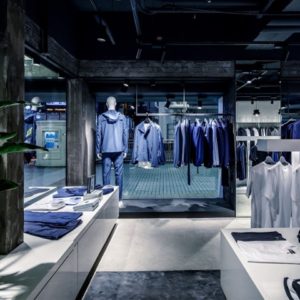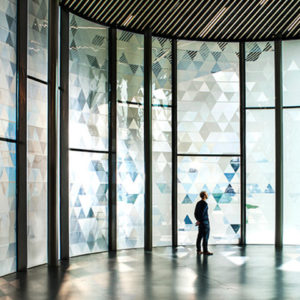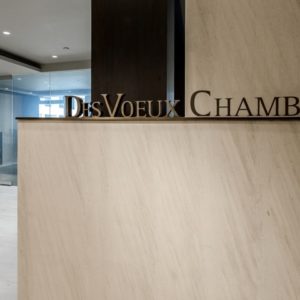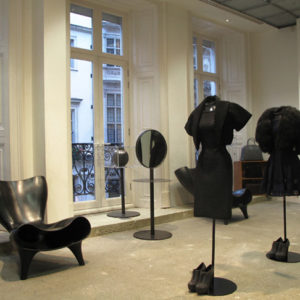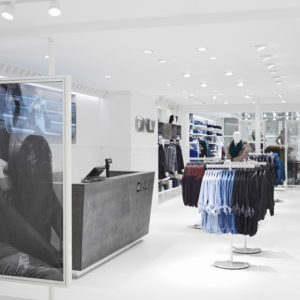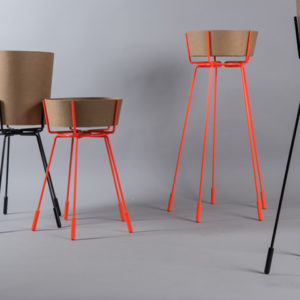
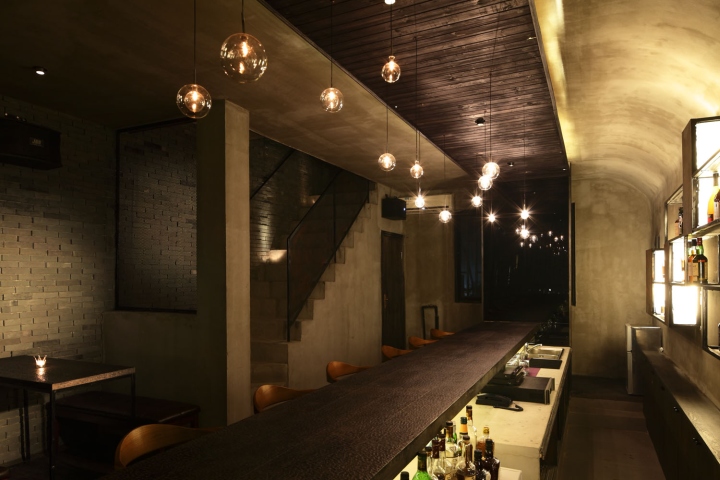

MAY’S was planed as a small Bar, which is located on restaurant street, Guyang Rd in Shanghai. Normally, Bar should be the existence to keep distance from the “noise” of town and experience the “silence” which should be separated the context of city. However, our client requests us to create that not only drinking quietly, but also the ambience to be able to enjoy the chatting with the bartender, even coming by oneself.
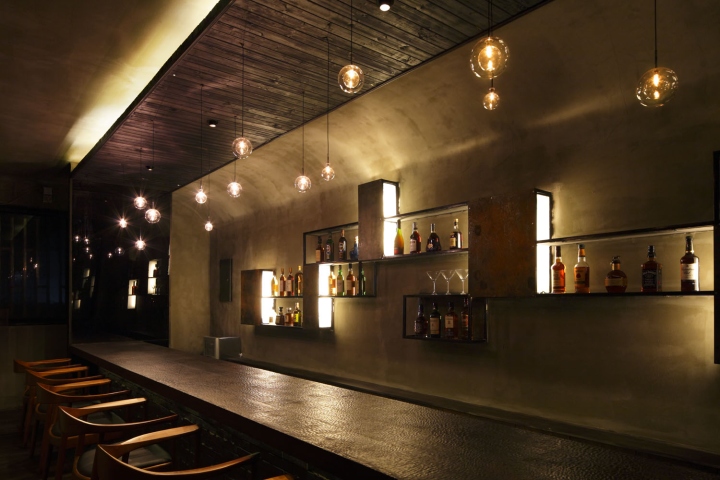
So we decided to create bended brick façade with small holes, which takes outside vibrant ambience into inside space. If you are inside, you would feel the context of outside through the brick holes. A drinking space could be a “different space”, in other word, there are not consist of “order”. To produce that, we create a merged wall to ceiling and floor to wall, like a no “order” space composition. Therefore, the people would enjoy the “different space” with drinking and chatting.
Designed by Tomo Yamakawa Design
Photos by Eiichi Kano / Nacasa & Partners, Inc.
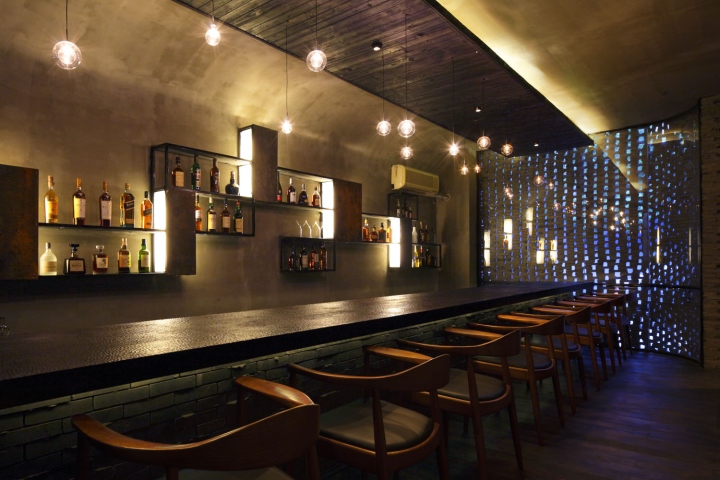
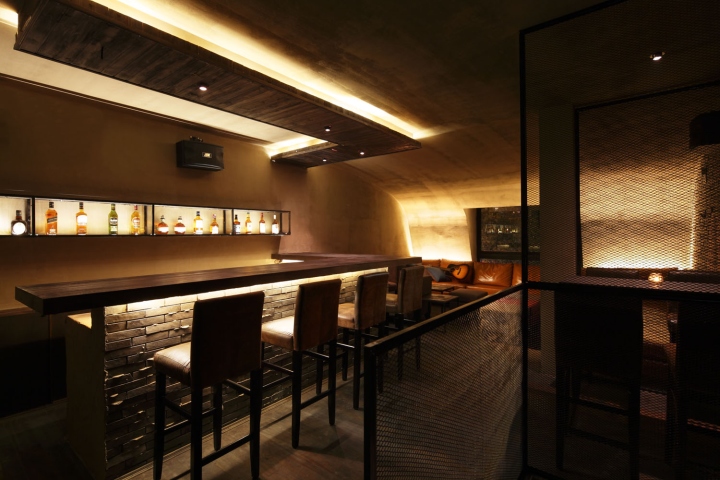
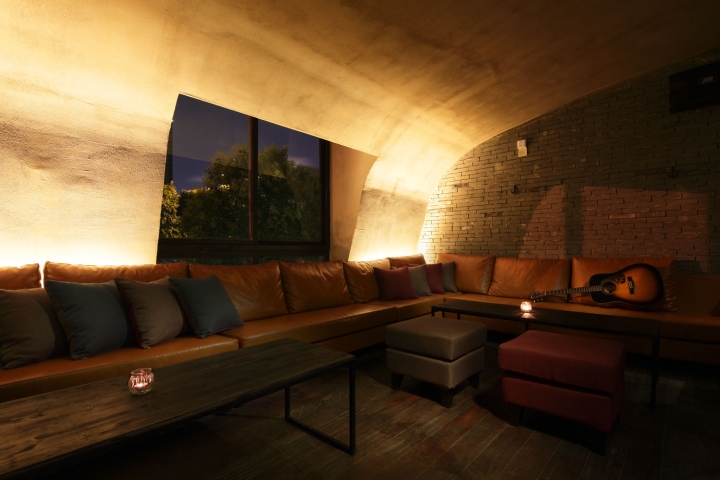
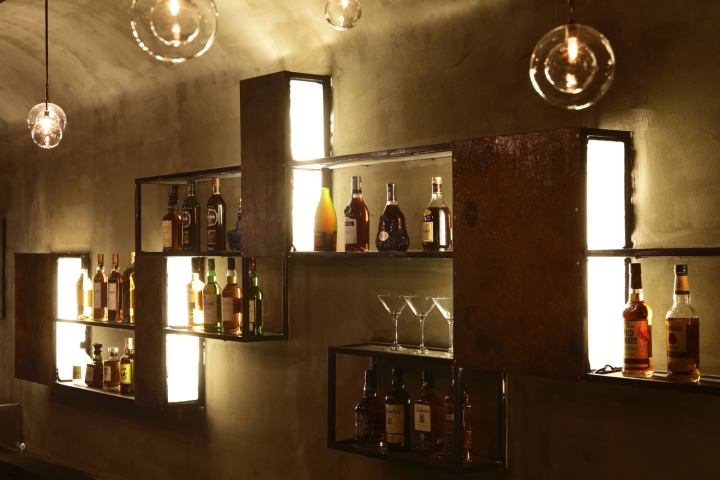
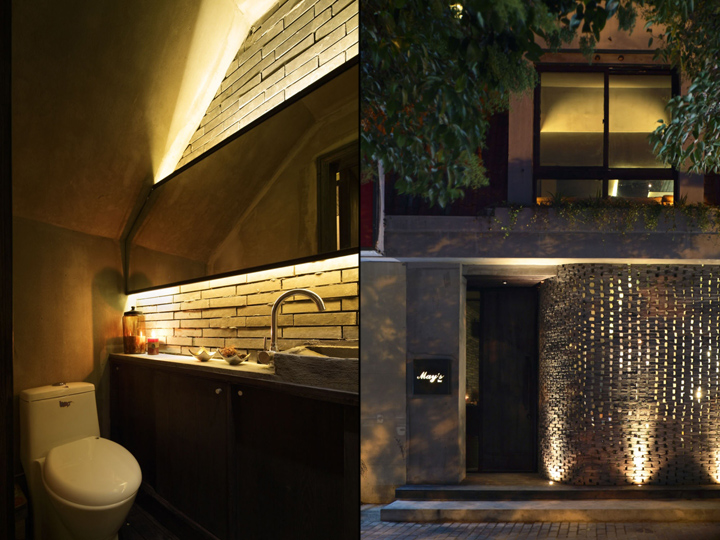
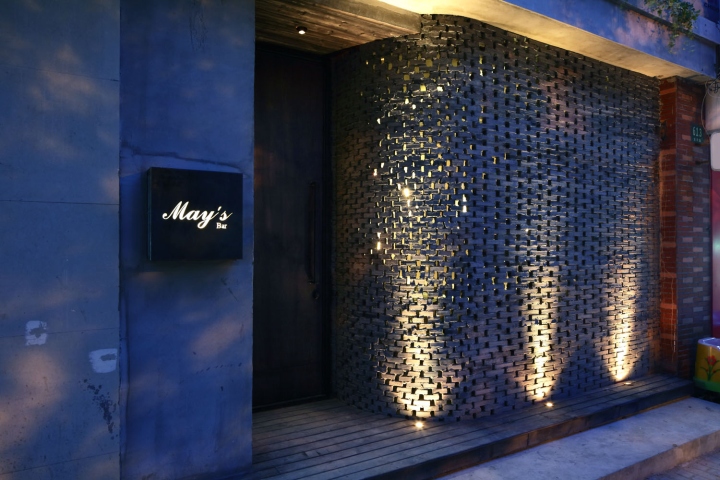







Add to collection
