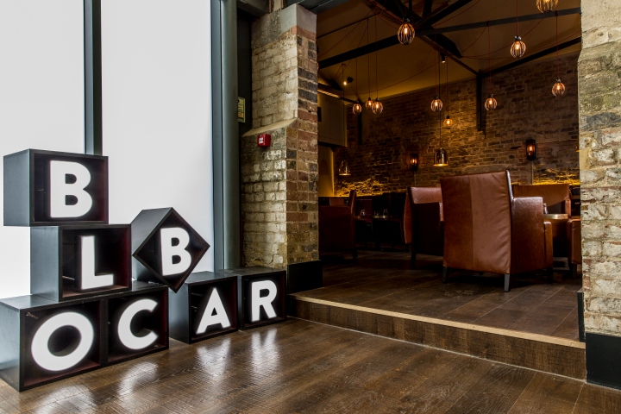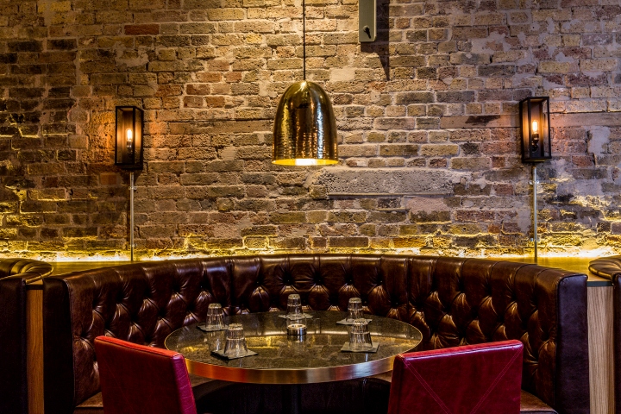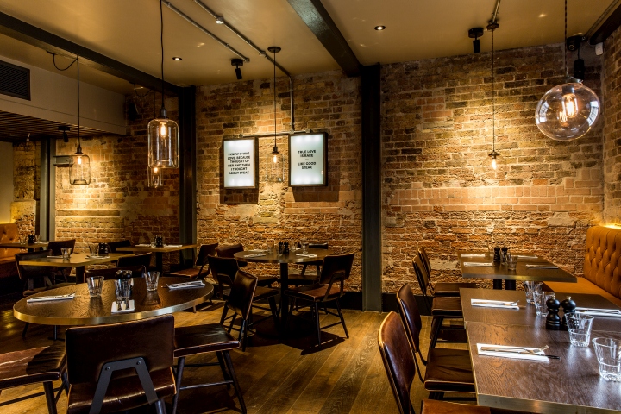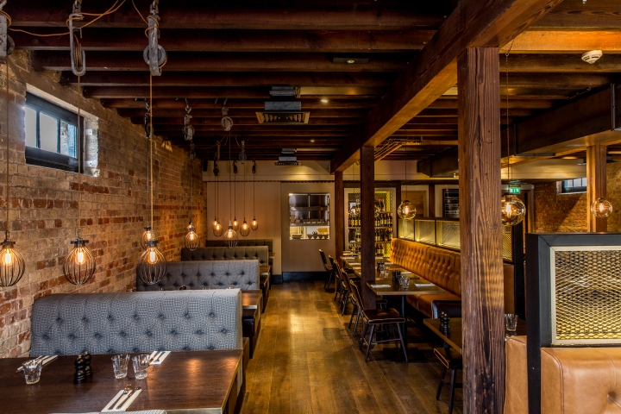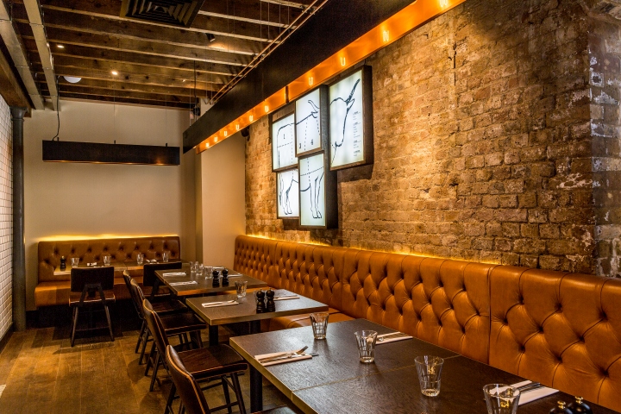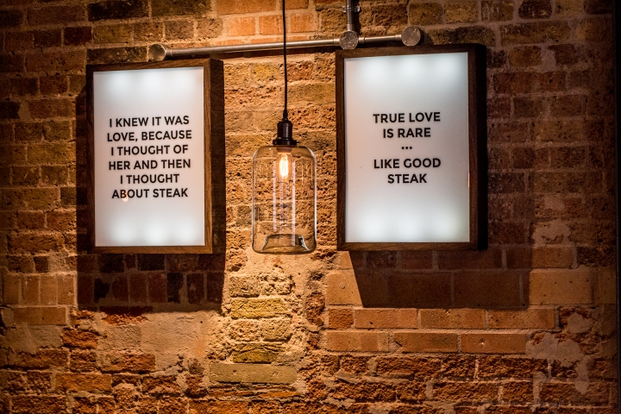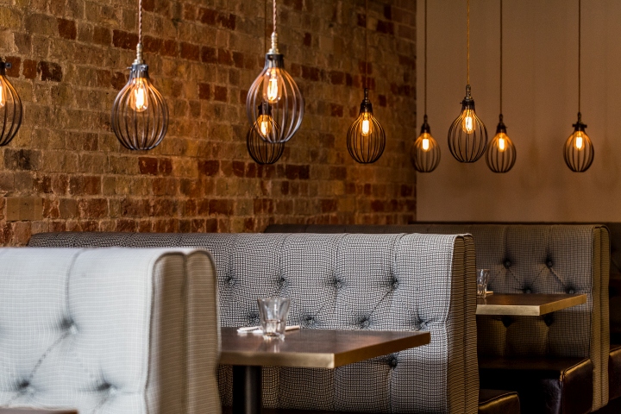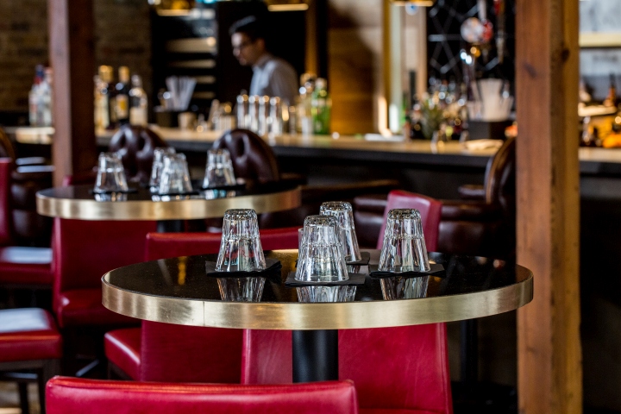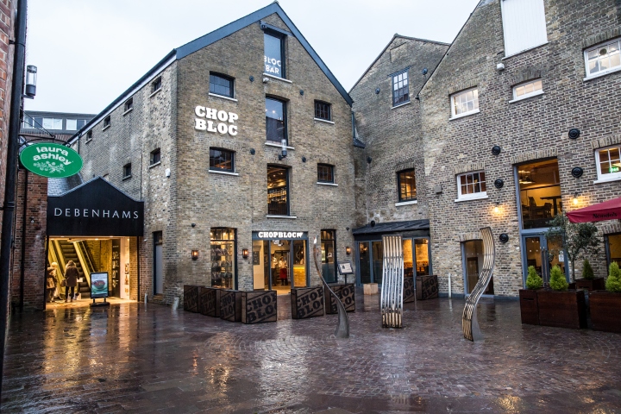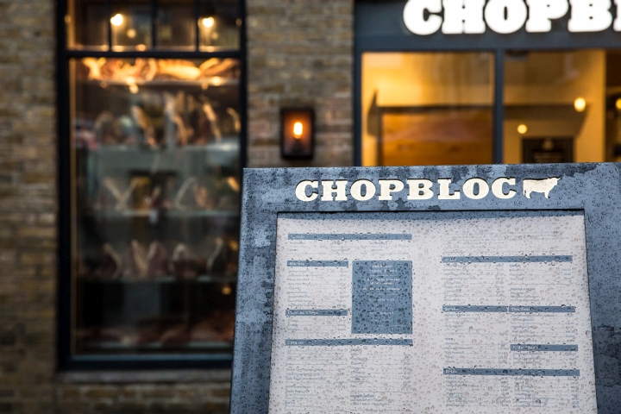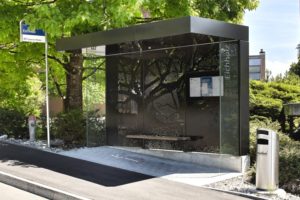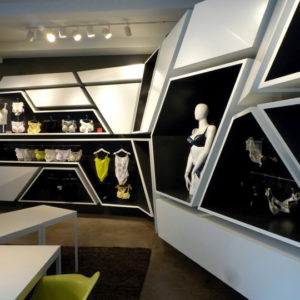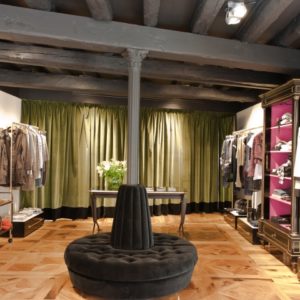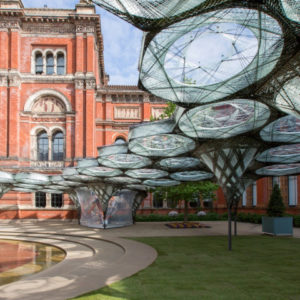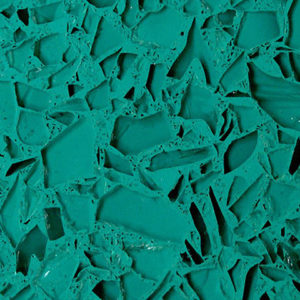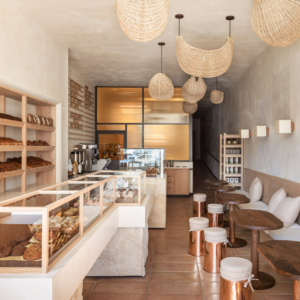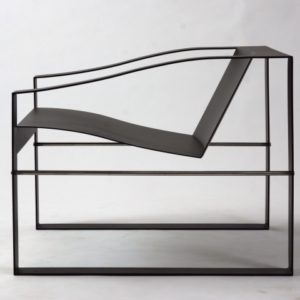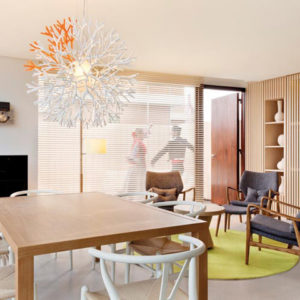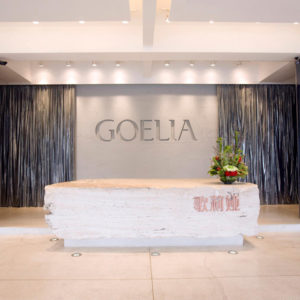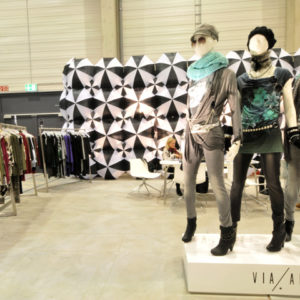
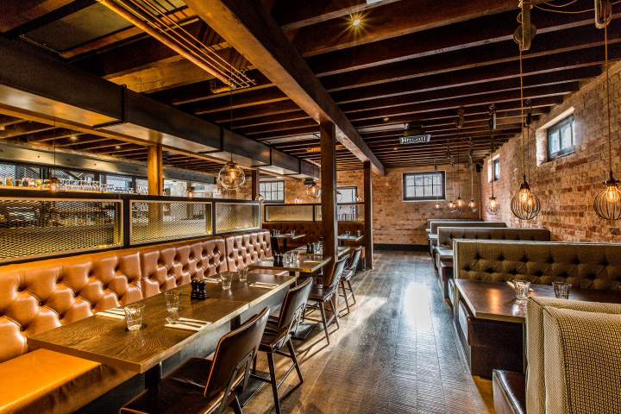

DesignLSM were approached by restauranteurs Steve and Dave Pattern to create an appealing brand and interiors for a new high-end steak and burger restaurant and bar based in Chelmsford – Chop Bloc and Bloc Bar. The brief was to produce a brand and environment that evoked the Pattern brothers’ passion about quality dry-aged steak whilst at the same time appeal to a discerning client base seeking a premium dining experience.
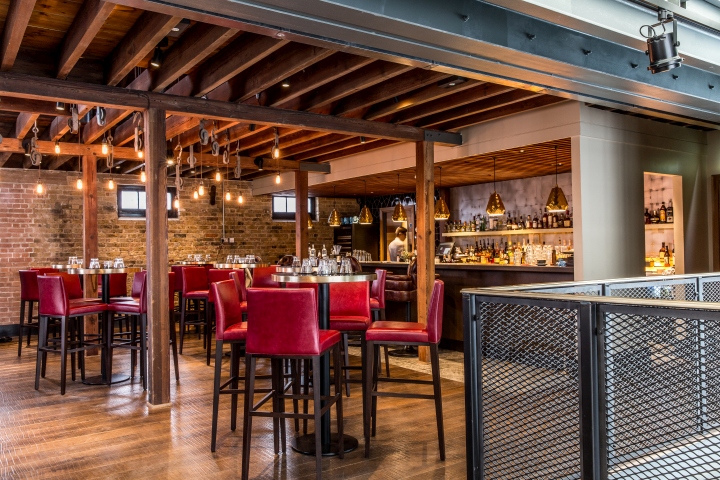
DesignLSM’s branding team drew upon the cuts and chopping marks of the beef to create a core logo, incorporating a bold type face and cow motif. The identity was applied across all customer touch points, including exterior signage, environmental graphics, print, advertising and online applications including a website. The branding team also created unique identity and applications including bespoke signage, menus, stationery and website for Bloc Bar. The project involved DesignLSM acting as brand guardians and taking the lead to provide creative direction to the PR company, copywriters and uniform designers.
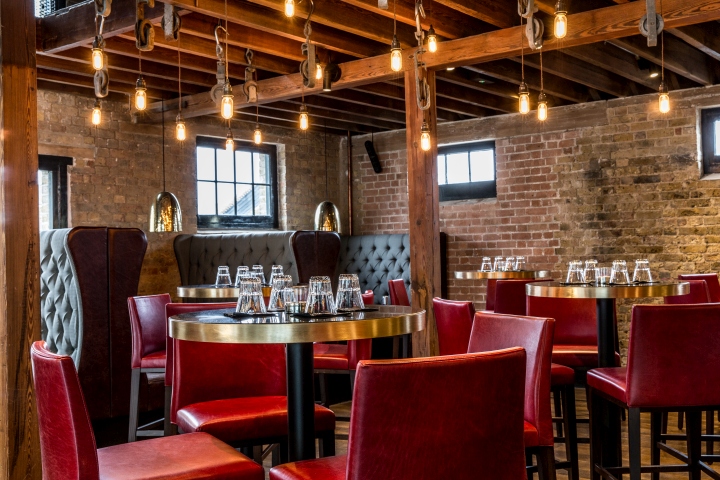
DesignLSM’s interior designers worked closely with the in-house branding team to extend the concept though to the interiors. The restaurant is based in an 18th Century Grade II listed former brewer’s building. Our designs, therefore, had to be sensitive to their surroundings, ensuring that we retained the character and incorporated some of the traditional materials of the building, whilst creating a modern environment that sits harmoniously with the high-end produce. The main entrance is designed to be a welcoming space in which the diners can obtain a flavour of the concept and produce on offer, enhanced by the walk-in meat room which exhibits the hung meat and steak as a feature display. Adjacent to the reception area is a dining space, featuring banquette and loose seating with exposed brick walls and elegant glass globe pendent lights.

An exposed steel staircase and glass lift lead the patrons upstairs to the main dining room, where the stairs and lift continue to make a dramatic statement. The atrium walls turn to frosted glass and the balustrade of industrial mesh are silhouetted against the glazing. The dining area comprises of exposed walls and ceiling beams and back to back banquette tables that are separated by internally illuminated mesh screens which create an intimate and welcoming ambience. Booth seats provide additional seating, the lights hung over these tables are suspended from abattoir hooks further evoking the industrial feel and referencing the quality of the dry-aged hung steak on offer.
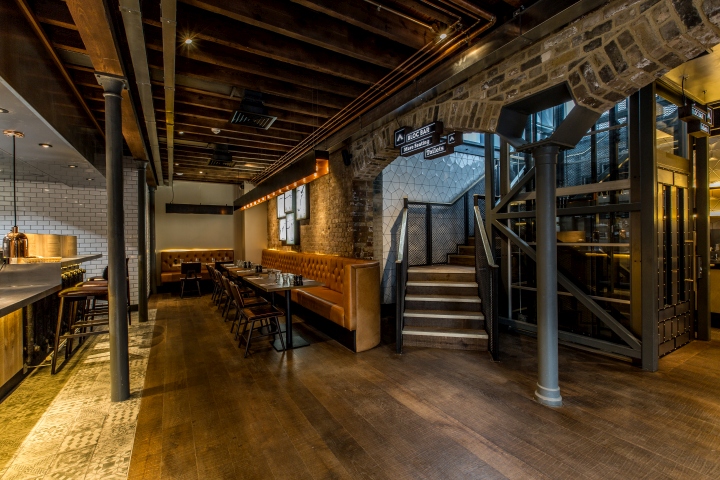
The second floor houses the Bloc Bar. Patrons are welcomed to the bar by a feature floor mounted sign comprising of 7 boxes each containing an illuminated letter spelling out Bloc Bar. The bar is constructed with a metal frontage and a concrete top, lit by brass faceted pendants hung along its length. The back bar bottle step is made from back lit salt blocks and diamond shaped black tiles and riveted aluminium panels cover the back wall. Deep seated brown leather wrap around swivel stools sit up to the bar providing patrons with a luxurious seating option. High sit up tables and large semi-circular brown leather booths complete the bar area.
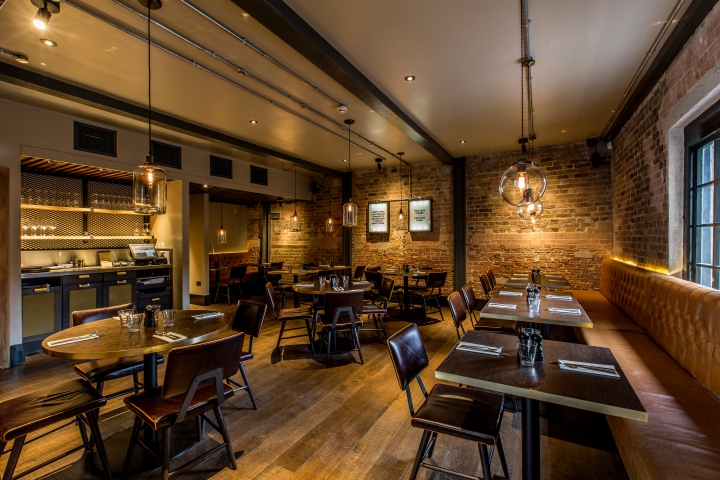
Decoratively dotted around the restaurant and the bar are wall mounted light boxes, containing bold black slogans such as ‘True love is rare – Like good steak’; the slogans originate from DesignLSM’s branding team. Complimenting this is a multi-layered collection of light boxes that depict a cow displaying the various butcher cuts. The light boxes are a contemporary take on wall art enticing the patrons to immerse themselves in the playful environment.
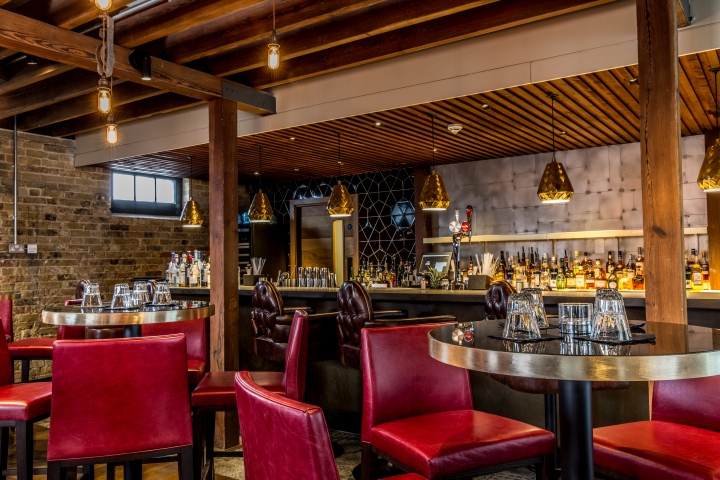
“DesignLSM’s involvement spanned from conception through to opening night. Throughout the project the brief evolved and complications, with the construction work on a listed building, were overcome by maintaining clear communication channels and working closely with the client to ensure the brand and interiors perfectly realised their vision.” – Sally Williams, Senior Designer, DesignLSM
Design: DesignLSM
Photography: Chris Orange
