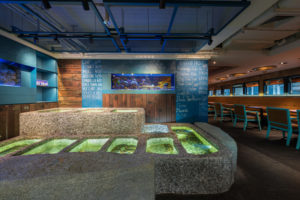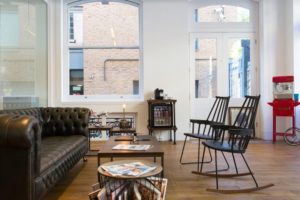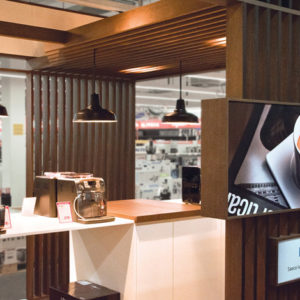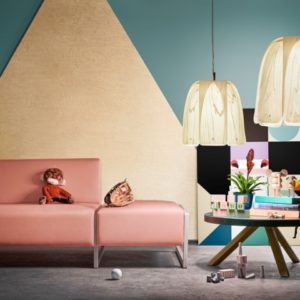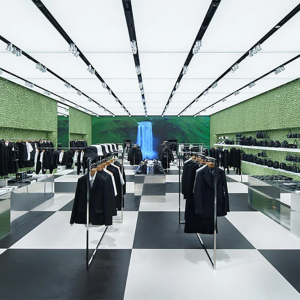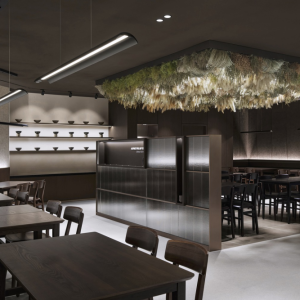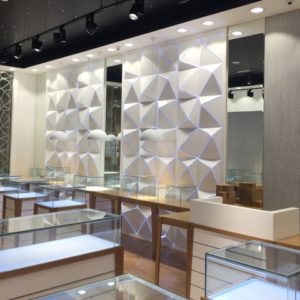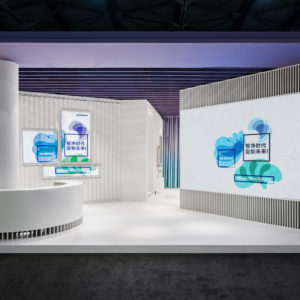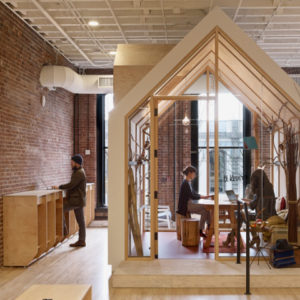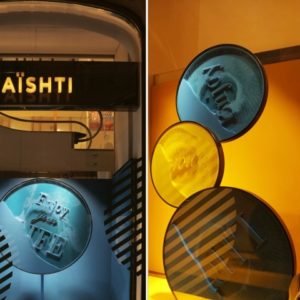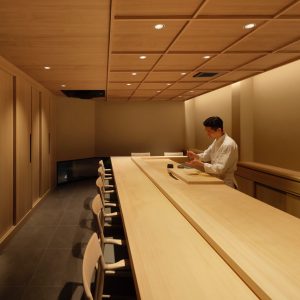


The T_ADS team, from the university of tokyo tests the potentiality of carbon fiber as architectural material with, the ‘weaving carbon fiber pavilion’. The piece is composed of carbon fiber rods, a stretchable membrane, and stainless steel rods. By combining the two light-weight materials — steel is only used as ground ground support — a complex, 3-dimensional interior space can be created without conventional formwork.

After generating a grid using computer programming, carbon fiber rods were woven into a flat grid of 7.7×7.7m. the shape has gradational span differences; the center possessing the smallest spans, and grow wider in an outwards fashion. After laid out, a stretchable membrane measuring just under 60% of the total grid size, is attached to points on the rod structure.

As a result, the bending forces of the rods and tensile forces of the exterior layer contort into a wavy surface. Because of span differences in the grid, the size of deformations greatly increase from center to periphery — giving it a natural dome shape. The waviness isn’t only for visual effect, but essential to allow it to become self-standing. Each surface acts as a structural rib in a larger whole, allowing loads to be distributed evenly throughout. The ends of rods are then anchored to stainless steel pipes set into the ground. in total the ‘weaving carbon fiber pavilion’ has a usable area of 5x5m and can be used for a range of purposes.
All images courtesy of Jun Shimada












